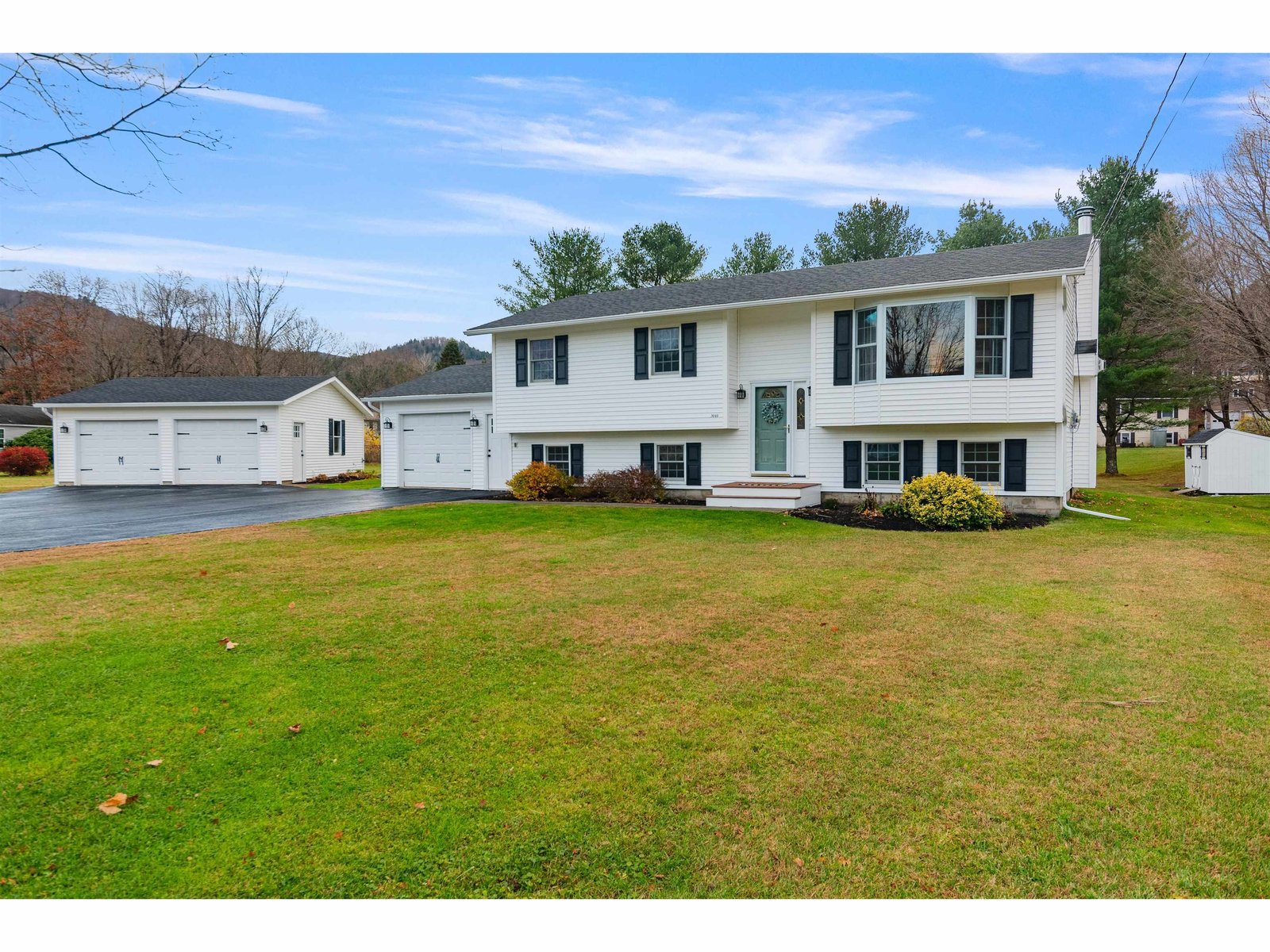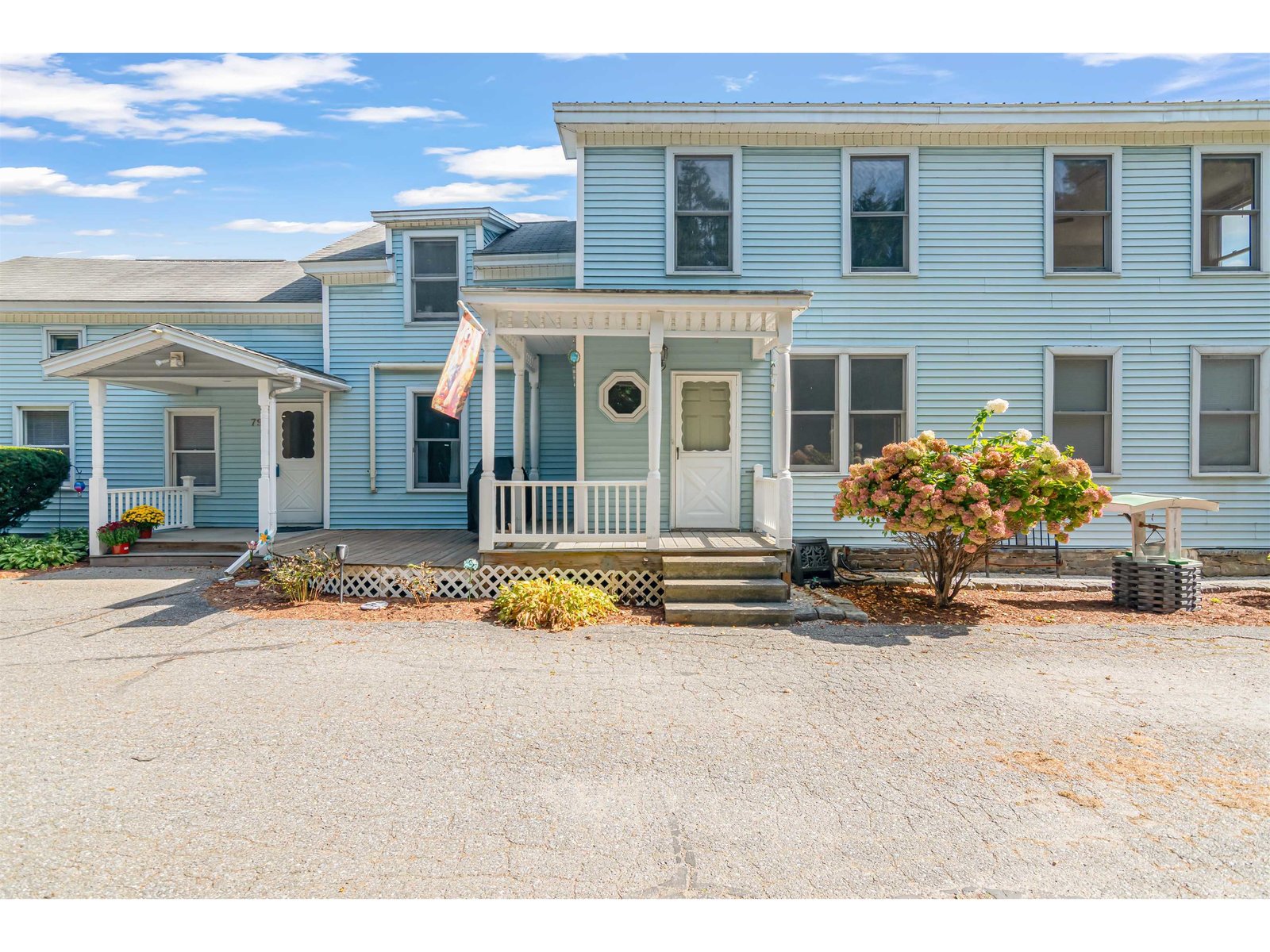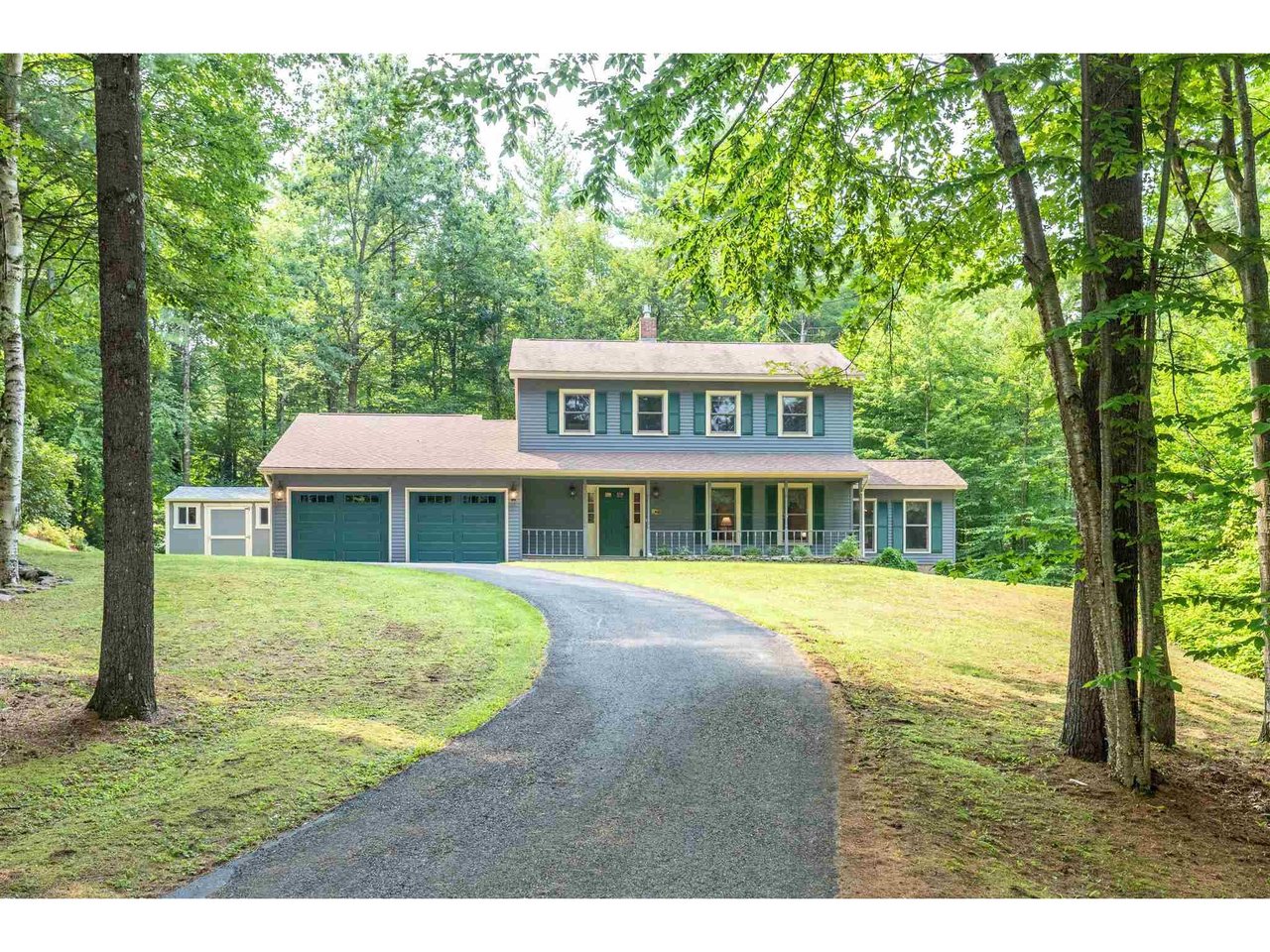Sold Status
$525,000 Sold Price
House Type
3 Beds
2 Baths
2,292 Sqft
Sold By Meg Handler of Coldwell Banker Hickok and Boardman
Similar Properties for Sale
Request a Showing or More Info

Call: 802-863-1500
Mortgage Provider
Mortgage Calculator
$
$ Taxes
$ Principal & Interest
$
This calculation is based on a rough estimate. Every person's situation is different. Be sure to consult with a mortgage advisor on your specific needs.
Richmond
Don't miss this meticulously maintained and loved colonial in a highly sought-after Richmond neighborhood! No detail has been missed. Recent updates include: new NTI boiler with on-demand hot water (2021), new water softener system, July 2021 pumped and inspected septic, updated kitchen and baths with custom cabinetry, updated solid wood interior doors and trim, updated Marvin windows, brand new garage doors, exterior lighting, fresh paint, and the list goes on and on. Don't miss the custom closet and renovated bathroom in the huge master suite or the newly added shed for those yard toys. Your family will have plenty of space because in addition to the three bedrooms, there is also a dedicated den/office space and a light-filled bonus/family room right off of the kitchen. Enjoy the privacy of this spacious wooded lot from the covered front porch or the pristine deck, complete with electric retractable awning. Quality craftsmanship, finishes (cedar siding!) and attention to detail will impress you and the location and neighborhood can not be beat! Showings begin 7/30. Open house 10-12 Saturday 7/31. †
Property Location
Property Details
| Sold Price $525,000 | Sold Date Sep 14th, 2021 | |
|---|---|---|
| List Price $465,000 | Total Rooms 9 | List Date Jul 29th, 2021 |
| Cooperation Fee Unknown | Lot Size 1.13 Acres | Taxes $7,912 |
| MLS# 4874826 | Days on Market 1213 Days | Tax Year 2021 |
| Type House | Stories 2 | Road Frontage |
| Bedrooms 3 | Style Colonial | Water Frontage |
| Full Bathrooms 2 | Finished 2,292 Sqft | Construction No, Existing |
| 3/4 Bathrooms 0 | Above Grade 2,292 Sqft | Seasonal No |
| Half Bathrooms 0 | Below Grade 0 Sqft | Year Built 1990 |
| 1/4 Bathrooms 0 | Garage Size 2 Car | County Chittenden |
| Interior FeaturesAttic, Blinds, Dining Area, Primary BR w/ BA, Natural Light, Security, Walk-in Closet, Laundry - Basement |
|---|
| Equipment & AppliancesRange-Electric, Washer, Microwave, Dishwasher, Refrigerator, Dryer, Smoke Detector, Security System |
| Bedroom 10x11, 2nd Floor | Bedroom 10x12, 2nd Floor | Primary Bedroom 19x14, 2nd Floor |
|---|---|---|
| Living Room 19x13, 1st Floor | Dining Room 9x13, 1st Floor | Breakfast Nook 13x9, 1st Floor |
| Den 13x13.5, 1st Floor | Family Room 16x13, 1st Floor | Kitchen 11x11, 1st Floor |
| ConstructionWood Frame |
|---|
| BasementInterior, Unfinished, Concrete, Storage Space, Interior Stairs, Unfinished, Interior Access |
| Exterior FeaturesDeck, Garden Space, Natural Shade, Porch, Porch - Covered, Shed, Window Screens, Windows - Double Pane |
| Exterior Wood Siding | Disability Features |
|---|---|
| Foundation Concrete | House Color Pewter |
| Floors Tile, Carpet, Hardwood | Building Certifications |
| Roof Shingle-Architectural | HERS Index |
| DirectionsFrom north (Chittenden county) take I-89 S, left off of the off-ramp onto Route 2, turn right onto Route 117 and then take the immediate left onto Governor Peck. If you're coming from the South, you'd take I-89 N, turn R onto Route 2, then R onto Route 117, R on Gov Peck. |
|---|
| Lot Description, Country Setting |
| Garage & Parking Attached, |
| Road Frontage | Water Access |
|---|---|
| Suitable Use | Water Type |
| Driveway Paved | Water Body |
| Flood Zone No | Zoning Res |
| School District Richmond School District | Middle Camels Hump Middle USD 17 |
|---|---|
| Elementary Richmond Elementary School | High Mt. Mansfield USD #17 |
| Heat Fuel Gas-LP/Bottle | Excluded Dining room light fixture, basement chest freezer and basement wood shelving to be excluded from sale. Light to be removed and capped by electrician. |
|---|---|
| Heating/Cool None, Baseboard | Negotiable |
| Sewer Septic | Parcel Access ROW |
| Water Drilled Well | ROW for Other Parcel No |
| Water Heater On Demand | Financing |
| Cable Co | Documents |
| Electric 200 Amp | Tax ID 519-163-1062 |

† The remarks published on this webpage originate from Listed By Sandy Palmer of Vermont Real Estate Company via the PrimeMLS IDX Program and do not represent the views and opinions of Coldwell Banker Hickok & Boardman. Coldwell Banker Hickok & Boardman cannot be held responsible for possible violations of copyright resulting from the posting of any data from the PrimeMLS IDX Program.

 Back to Search Results
Back to Search Results










