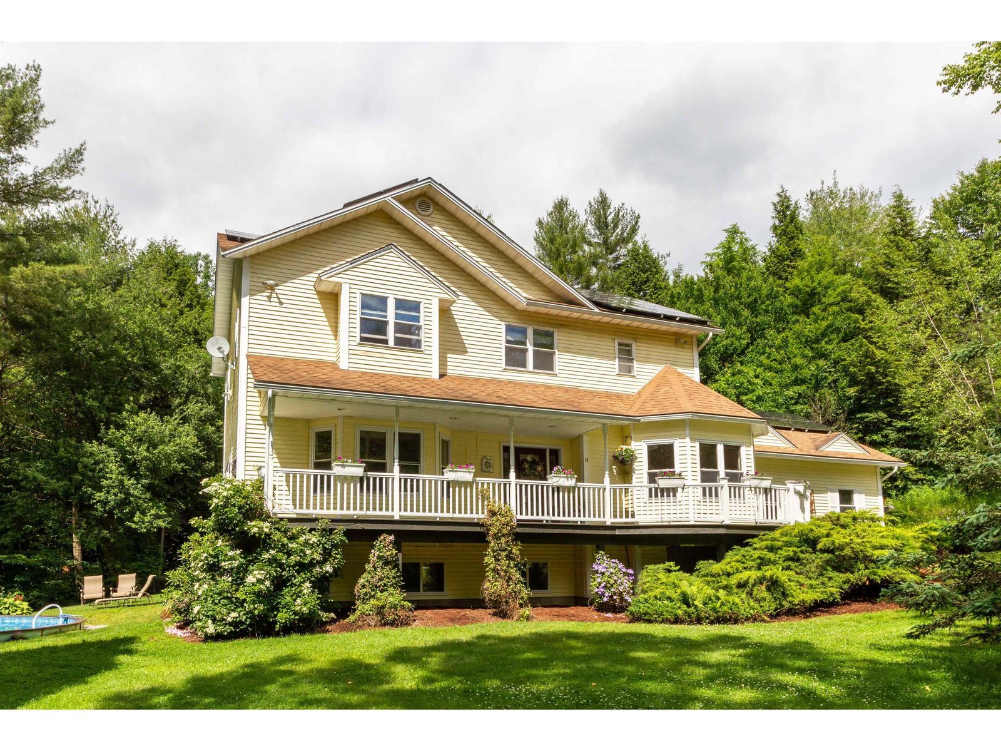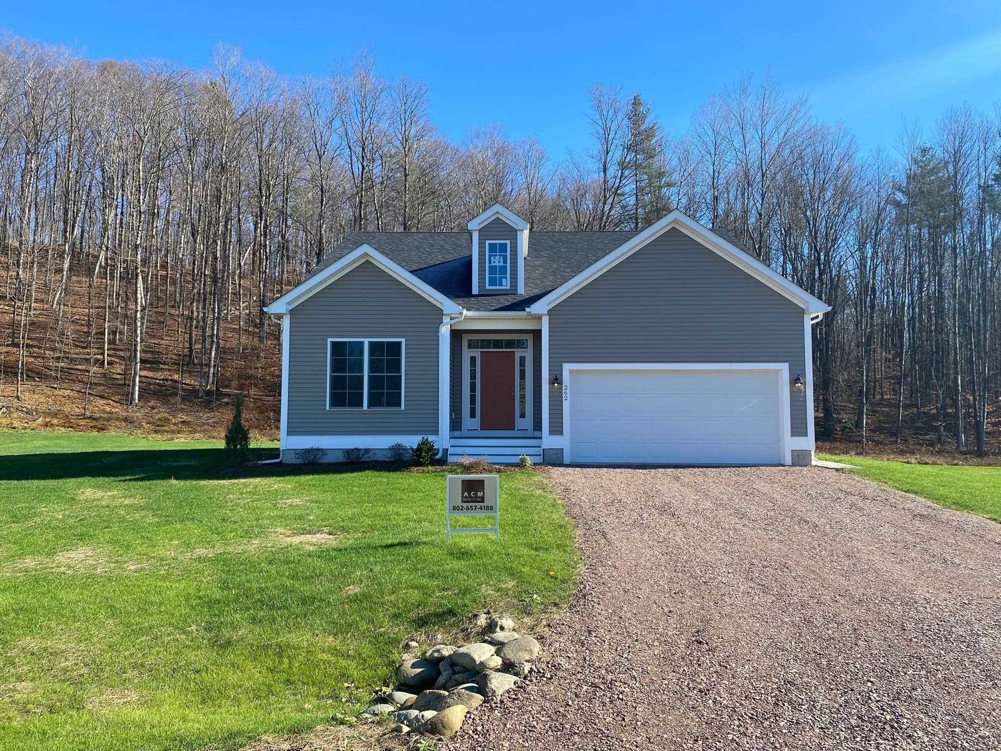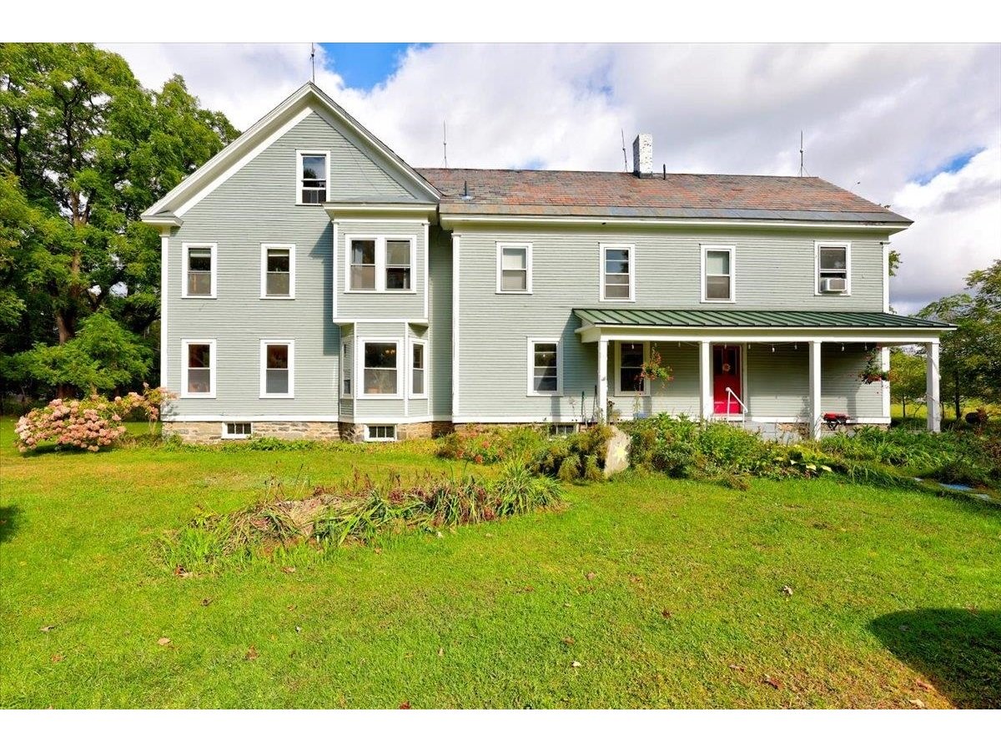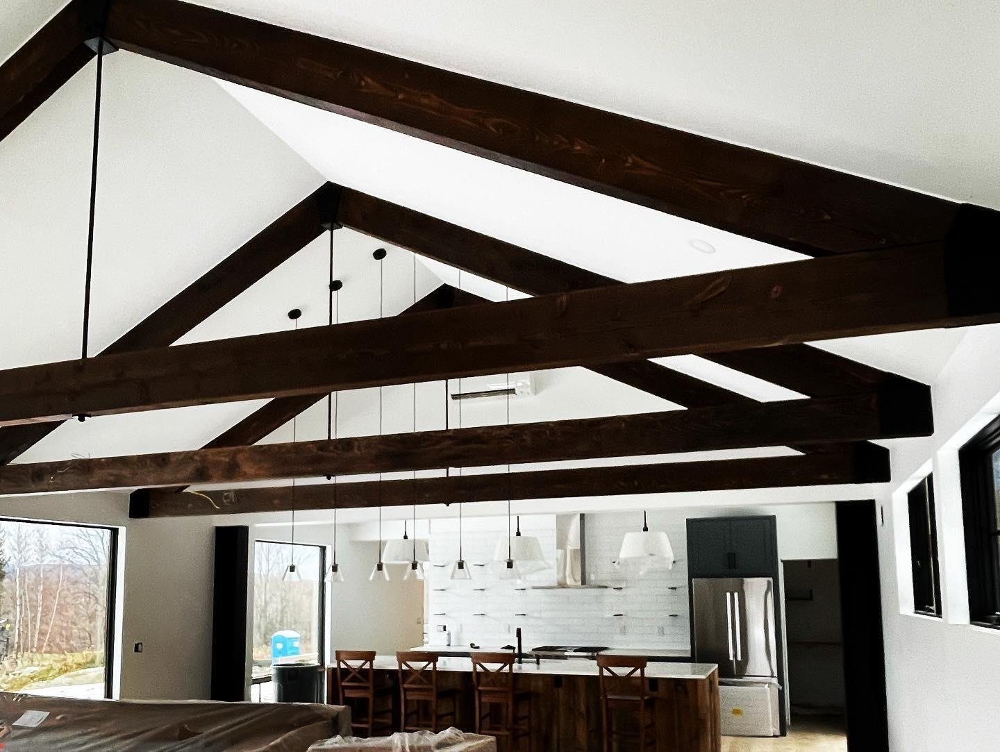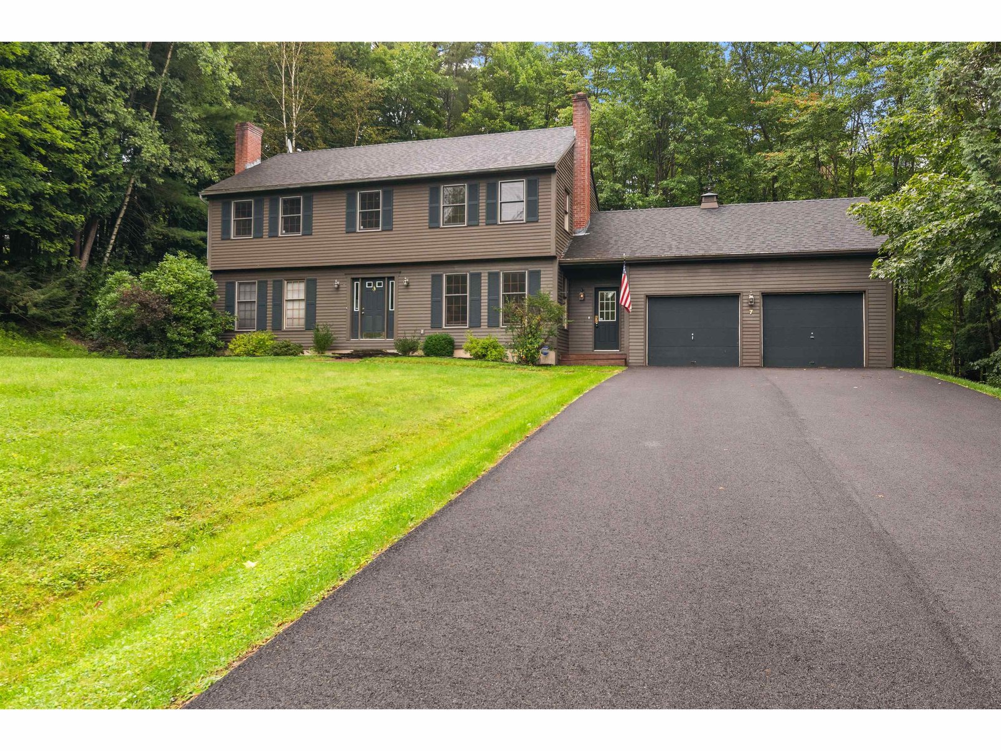Sold Status
$895,000 Sold Price
House Type
3 Beds
3 Baths
3,248 Sqft
Sold By Big Bear Real Estate
Similar Properties for Sale
Request a Showing or More Info

Call: 802-863-1500
Mortgage Provider
Mortgage Calculator
$
$ Taxes
$ Principal & Interest
$
This calculation is based on a rough estimate. Every person's situation is different. Be sure to consult with a mortgage advisor on your specific needs.
Richmond
This three bedroom, three bath Vermont farmhouse from 1890 boasts modern luxury upgrades throughout, including a resort-inspired spa with sauna, steam room, jetted soaking tub and oversized shower. The 2010 post and beam addition doubled the square footage and features a primary suite, home office, gym, laundry, and sun room with radiant heat. The kitchen includes a Capital range and Vermont Marble island. The original building features a drop zone foyer, formal dining room, and vaulted grand entry with red oak floors. This stunning 19-acre property includes pastures, gardens, lawns, and outbuildings such as a two-stall horse barn and post and beam garage with electric car charging station and side entry for farm tractor. The house is filled with high-end finishes, including custom vanities, Toto in-wall toilets, and plenty of windows. This property offers a prime location near the interstate and schools without sacrificing privacy. Delayed showings to begin on Saturday, 2/11. †
Property Location
Property Details
| Sold Price $895,000 | Sold Date Apr 11th, 2023 | |
|---|---|---|
| List Price $895,000 | Total Rooms 9 | List Date Feb 7th, 2023 |
| Cooperation Fee Unknown | Lot Size 19 Acres | Taxes $10,227 |
| MLS# 4942555 | Days on Market 653 Days | Tax Year 2022 |
| Type House | Stories 2 | Road Frontage 445 |
| Bedrooms 3 | Style Farmhouse, Contemporary | Water Frontage |
| Full Bathrooms 2 | Finished 3,248 Sqft | Construction No, Existing |
| 3/4 Bathrooms 1 | Above Grade 3,248 Sqft | Seasonal No |
| Half Bathrooms 0 | Below Grade 0 Sqft | Year Built 1890 |
| 1/4 Bathrooms 0 | Garage Size 2 Car | County Chittenden |
| Interior Features |
|---|
| Equipment & Appliances, , Wood Stove |
| Living Room 19' x 23.5', 1st Floor | Dining Room 10' x 15', 1st Floor | Kitchen 14' x 20', 1st Floor |
|---|---|---|
| Mudroom 4.5' x 10', 1st Floor | Sunroom 8' x 13', 1st Floor | Bath - 3/4 8' x 7.5', 1st Floor |
| Bedroom 12' x 8', 1st Floor | Primary Bedroom 16' x 14', 2nd Floor | Bedroom 15' x 14', 2nd Floor |
| Bedroom 14' x 10', 2nd Floor | Other 14' x 19', 2nd Floor | Exercise Room 16' x 21', 1st Floor |
| ConstructionWood Frame, Post and Beam |
|---|
| BasementInterior, Unfinished, Interior Stairs, Stairs - Interior, Unfinished |
| Exterior Features |
| Exterior Wood, Wood Siding | Disability Features |
|---|---|
| Foundation Block, Slab w/Frst Wall, Poured Concrete, Slab w/ Frost Wall | House Color brown |
| Floors | Building Certifications |
| Roof Standing Seam, Standing Seam | HERS Index |
| DirectionsLocated on the Jericho Road at the start of Hidden Pines Drive. #2222 |
|---|
| Lot Description, Agricultural Prop, Wooded, Sloping, Country Setting |
| Garage & Parking Detached, Auto Open, Direct Entry, Barn, Storage Above |
| Road Frontage 445 | Water Access |
|---|---|
| Suitable Use | Water Type |
| Driveway Gravel | Water Body |
| Flood Zone Unknown | Zoning Yes |
| School District Richmond School District | Middle Camels Hump Middle USD 17 |
|---|---|
| Elementary Richmond Elementary School | High Mt. Mansfield USD #17 |
| Heat Fuel Wood, Gas-LP/Bottle, Other | Excluded |
|---|---|
| Heating/Cool None, Radiant, Multi Zone | Negotiable |
| Sewer Septic, Private, Concrete, Septic | Parcel Access ROW |
| Water Private, Drilled Well | ROW for Other Parcel |
| Water Heater On Demand | Financing |
| Cable Co Waitsfield Telecom | Documents |
| Electric Circuit Breaker(s) | Tax ID 519-163-11272 |

† The remarks published on this webpage originate from Listed By Tina Leblond of Big Bear Real Estate via the PrimeMLS IDX Program and do not represent the views and opinions of Coldwell Banker Hickok & Boardman. Coldwell Banker Hickok & Boardman cannot be held responsible for possible violations of copyright resulting from the posting of any data from the PrimeMLS IDX Program.

 Back to Search Results
Back to Search Results