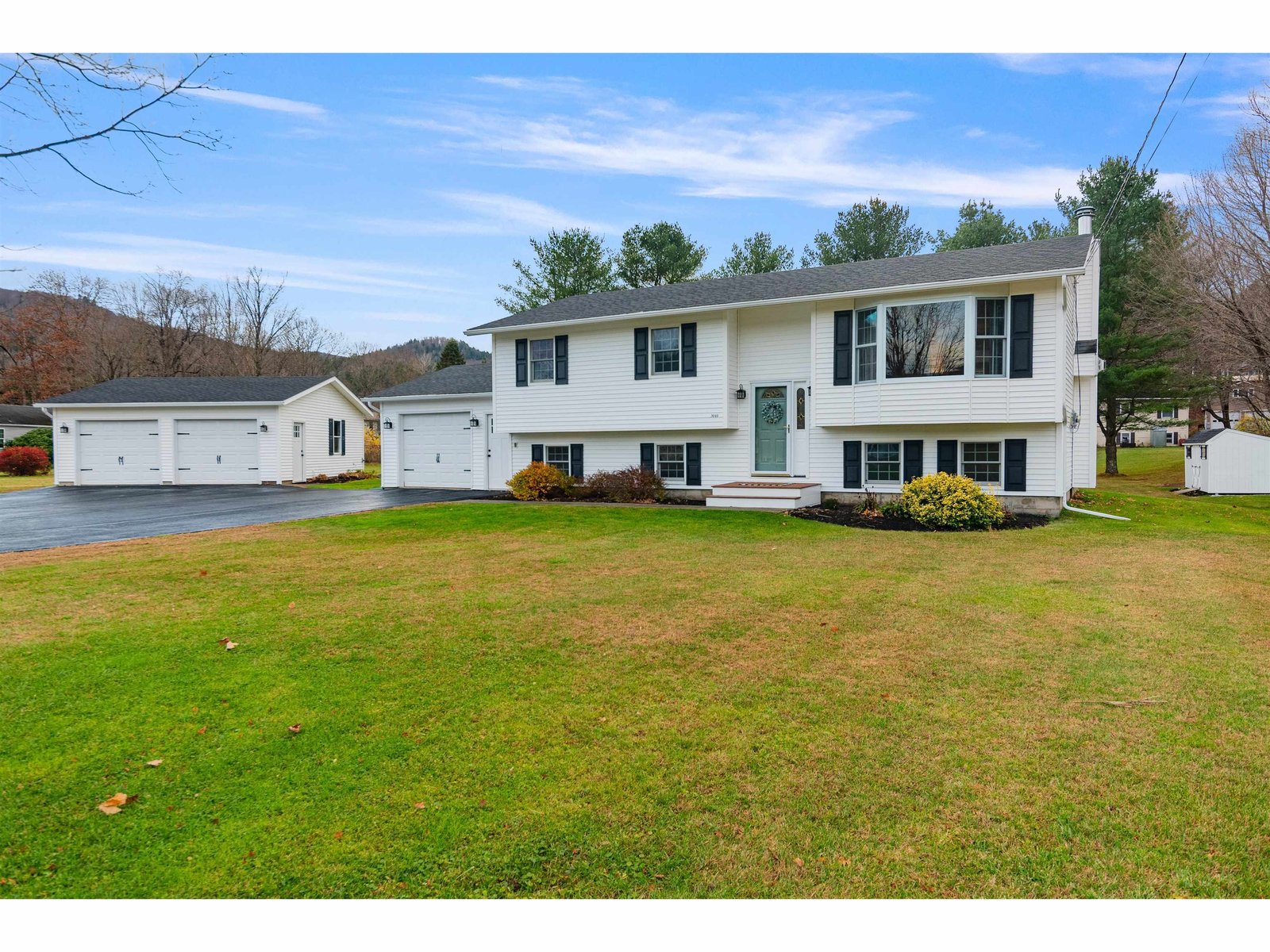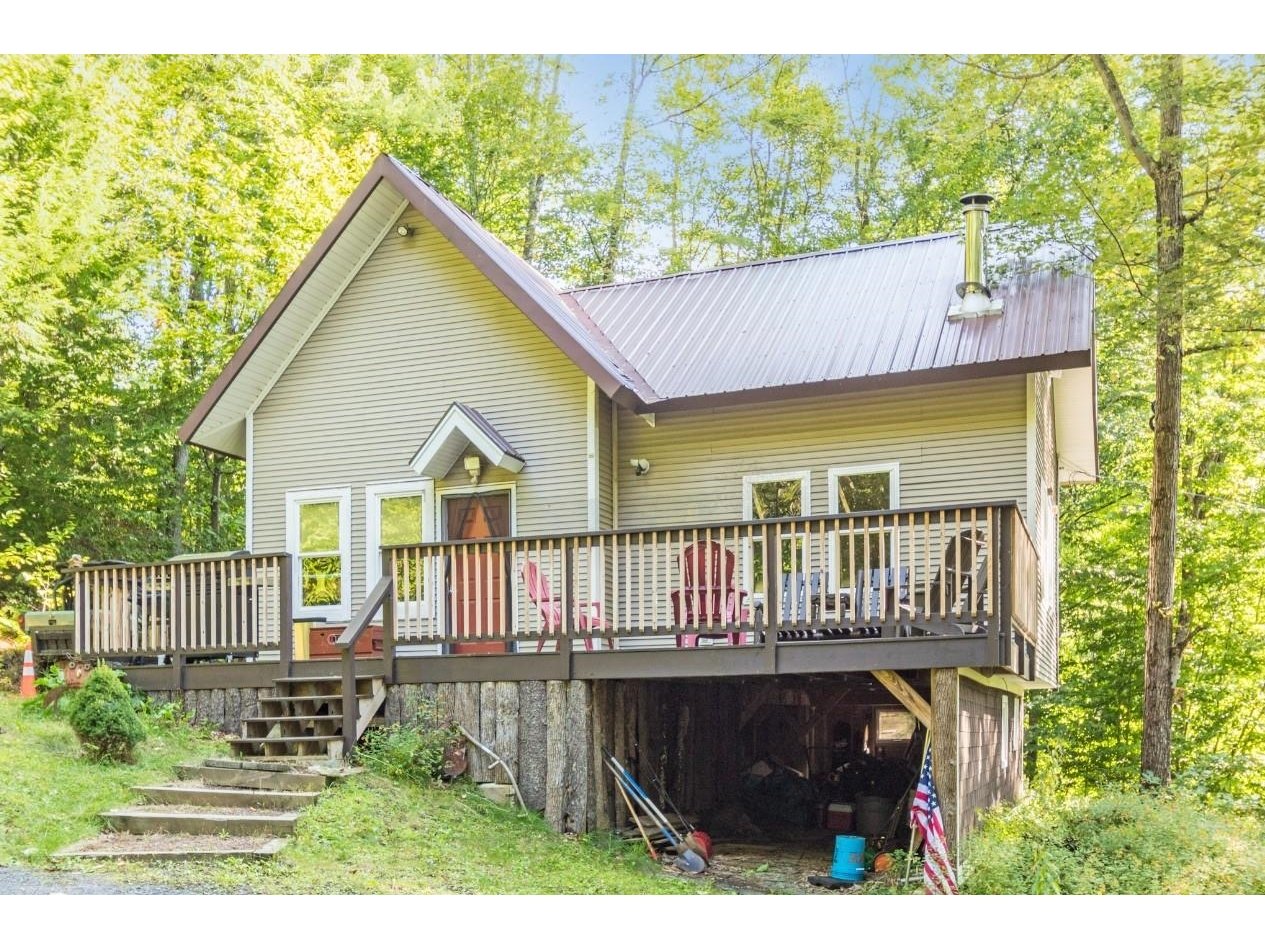Sold Status
$514,000 Sold Price
House Type
2 Beds
2 Baths
1,564 Sqft
Sold By Sarah Harrington of Coldwell Banker Hickok and Boardman
Similar Properties for Sale
Request a Showing or More Info

Call: 802-863-1500
Mortgage Provider
Mortgage Calculator
$
$ Taxes
$ Principal & Interest
$
This calculation is based on a rough estimate. Every person's situation is different. Be sure to consult with a mortgage advisor on your specific needs.
Richmond
If you're looking for a cookie cutter home, keep scrolling. If you're looking for a home with an abundance of character, look no more! This home is uniquely designed with three stories, a three season screened in porch, two decks, posts and beams, beautiful wood floors, granite countertops and an island with a cutting board top. The first floor open floor plan has an extra large kitchen, perfect for those that love to cook, bake, or entertain! The second floor has a primary bedroom, a large hall with window seats and built in cabinets, a bathroom w/soaking tub and shower, and a bonus room that leads to a third story bedroom with its own private deck! The lower level, walk-out basement has a partially finished room perfect for yoga, exercise, games, or crafts. This home has 10+ acres. Close to the Long Trail, Andrews Community Forest, favorite local swimming holes, including public swimming at the Winooski River. Close to Bolton and Cochran Ski areas. Easy commute to Waterbury, Williston, and Burlington. Showings start Saturday, June 11th. †
Property Location
Property Details
| Sold Price $514,000 | Sold Date Aug 1st, 2022 | |
|---|---|---|
| List Price $435,000 | Total Rooms 6 | List Date Jun 6th, 2022 |
| Cooperation Fee Unknown | Lot Size 10.1 Acres | Taxes $6,602 |
| MLS# 4914166 | Days on Market 899 Days | Tax Year 2022 |
| Type House | Stories 3 | Road Frontage 450 |
| Bedrooms 2 | Style Contemporary | Water Frontage |
| Full Bathrooms 1 | Finished 1,564 Sqft | Construction No, Existing |
| 3/4 Bathrooms 0 | Above Grade 1,564 Sqft | Seasonal No |
| Half Bathrooms 1 | Below Grade 0 Sqft | Year Built 1990 |
| 1/4 Bathrooms 0 | Garage Size Car | County Chittenden |
| Interior FeaturesDining Area, Kitchen Island, Natural Woodwork, Soaking Tub, Laundry - Basement |
|---|
| Equipment & AppliancesRefrigerator, Exhaust Hood, Dishwasher, Washer, Dryer, Stove - Gas, Smoke Detector, Pellet Stove |
| Kitchen 9' 7" x 23, 1st Floor | Living Room 10' 9" x 23, 1st Floor | Dining Room 7' 10" x 15' 5", 1st Floor |
|---|---|---|
| Primary Bedroom 9' 4" x 12' 3", 2nd Floor | Bedroom 9 x 10' 4", 3rd Floor | Office/Study 4' 10" x 6' 7", 1st Floor |
| Porch 7' 7" x 15, 1st Floor | Bonus Room 13 x 30, Basement |
| ConstructionWood Frame |
|---|
| BasementWalkout, Concrete, Daylight, Roughed In, Interior Stairs, Stairs - Interior, Walkout, Interior Access, Exterior Access, Stairs - Basement |
| Exterior FeaturesBalcony, Deck, Natural Shade, Other - See Remarks, Shed |
| Exterior Wood, Shingle | Disability Features |
|---|---|
| Foundation Concrete | House Color |
| Floors Tile, Wood | Building Certifications |
| Roof Metal, Shingle | HERS Index |
| DirectionsFrom Route 2 in Richmond, take Stage Road. House is on right about 2.5 miles up. Look for sign. |
|---|
| Lot DescriptionNo, Trail/Near Trail, Wooded, Sloping, Country Setting |
| Garage & Parking , |
| Road Frontage 450 | Water Access |
|---|---|
| Suitable Use | Water Type |
| Driveway Gravel, Dirt | Water Body |
| Flood Zone No | Zoning Residential |
| School District Mount Mansfield USD 17 | Middle Camels Hump Middle USD 17 |
|---|---|
| Elementary Richmond Elementary School | High Mt. Mansfield USD #17 |
| Heat Fuel Wood Pellets, Pellet | Excluded Washer, Dryer, Window AC |
|---|---|
| Heating/Cool None, Smoke Detector, Radiant, Baseboard | Negotiable |
| Sewer 1000 Gallon, Leach Field | Parcel Access ROW |
| Water Drilled Well | ROW for Other Parcel |
| Water Heater Electric, Owned | Financing |
| Cable Co Xfinity | Documents |
| Electric Circuit Breaker(s) | Tax ID 519-163-10212 |

† The remarks published on this webpage originate from Listed By Elizabeth Marino of BHHS Vermont Realty Group/Middlebury via the PrimeMLS IDX Program and do not represent the views and opinions of Coldwell Banker Hickok & Boardman. Coldwell Banker Hickok & Boardman cannot be held responsible for possible violations of copyright resulting from the posting of any data from the PrimeMLS IDX Program.

 Back to Search Results
Back to Search Results










