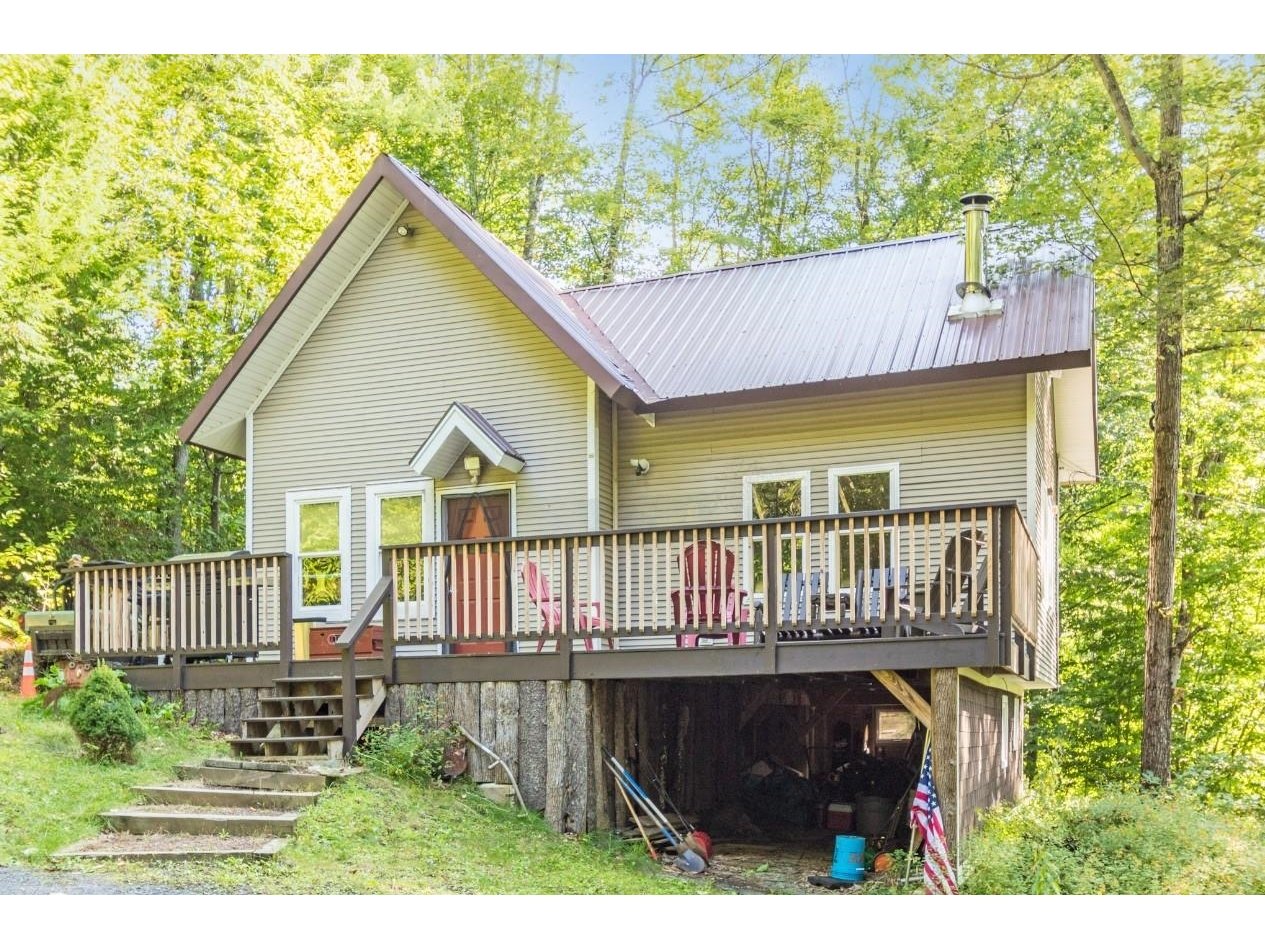Sold Status
$380,000 Sold Price
House Type
3 Beds
3 Baths
2,672 Sqft
Sold By
Similar Properties for Sale
Request a Showing or More Info

Call: 802-863-1500
Mortgage Provider
Mortgage Calculator
$
$ Taxes
$ Principal & Interest
$
This calculation is based on a rough estimate. Every person's situation is different. Be sure to consult with a mortgage advisor on your specific needs.
Richmond
Mountain view and privacy - both are here! This special home is nestled on 10 acres of woods with trails, stunning rock outcroppings and hidden field - all for your enjoyment. This 3 bedroom, 3 bath home offers large open kitchen/dining areas; living room w/vaulted ceiling, skylight, and a wood stove set on brick hearth plus 1st floor den; all w/hardwood flooring. Spacious loft offers office/studio space. The second floor has a laundry area and a room with Australian cypress flooring that is great hobby or study space. Spacious master suite has a cozy gas fireplace w/marble surround and private bath with whirlpool tub. Finished 18x17 room in basement; plus workshop that has garage access. Enjoy the Mt. Mansfield view from your living room and deck. Attached shed for equipment and wood storage. Blackberry & blueberry bushes. A tree house is tucked in the woods. Long Trail access, W. Bolton Golf Course, Bolton Ski Resort within minutes. (All sq. ft. dimensions/acreage approx.) †
Property Location
Property Details
| Sold Price $380,000 | Sold Date Aug 21st, 2015 | |
|---|---|---|
| List Price $382,500 | Total Rooms 10 | List Date Jul 6th, 2015 |
| Cooperation Fee Unknown | Lot Size 10 Acres | Taxes $7,439 |
| MLS# 4436512 | Days on Market 3426 Days | Tax Year 15-16 |
| Type House | Stories 2 | Road Frontage 1150 |
| Bedrooms 3 | Style Contemporary | Water Frontage |
| Full Bathrooms 3 | Finished 2,672 Sqft | Construction Existing |
| 3/4 Bathrooms 0 | Above Grade 2,432 Sqft | Seasonal No |
| Half Bathrooms 0 | Below Grade 240 Sqft | Year Built 1996 |
| 1/4 Bathrooms | Garage Size 2 Car | County Chittenden |
| Interior FeaturesKitchen, Living Room, Office/Study, Smoke Det-Battery Powered, Hearth, Primary BR with BA, Ceiling Fan, Vaulted Ceiling, Island, Skylight, Kitchen/Dining, 2nd Floor Laundry, Laundry Hook-ups, Wood Stove, DSL |
|---|
| Equipment & AppliancesCompactor, Microwave, Range-Gas, Dryer, Refrigerator, Trash Compactor, Dishwasher, Radon Mitigation, Smoke Detector, Kitchen Island |
| Primary Bedroom 17x13'4 2nd Floor | 2nd Bedroom 14'4x9'6 2nd Floor | 3rd Bedroom 10x10'11 2nd Floor |
|---|---|---|
| Living Room 17'8x13'9 | Kitchen 29x11'4 | Den 13'2x13'4 1st Floor |
| Full Bath 1st Floor | Full Bath 2nd Floor | Full Bath 2nd Floor |
| ConstructionExisting |
|---|
| BasementInterior, Interior Stairs, Concrete, Partially Finished |
| Exterior FeaturesShed, Porch-Covered, Deck, Underground Utilities |
| Exterior Vinyl | Disability Features 1st Floor Full Bathrm |
|---|---|
| Foundation Concrete | House Color |
| Floors Vinyl, Carpet, Ceramic Tile, Hardwood, Laminate | Building Certifications |
| Roof Shingle-Asphalt | HERS Index |
| DirectionsEast through Richmond village, just past Jonesville Post Office, turn left onto Stage Rd., follow for approximately 2.5 miles. Property on right. |
|---|
| Lot DescriptionMountain View, Wooded Setting, Wooded |
| Garage & Parking Attached |
| Road Frontage 1150 | Water Access |
|---|---|
| Suitable UseNot Applicable | Water Type |
| Driveway Gravel | Water Body |
| Flood Zone No | Zoning AR1 |
| School District Chittenden East | Middle Camels Hump Middle USD 17 |
|---|---|
| Elementary Richmond Elementary School | High Mt. Mansfield USD #17 |
| Heat Fuel Wood, Gas-LP/Bottle | Excluded Mud rm mirror, maple cabinet in 1st flr bth, loft area shelves, b\'ball hoop, chair lift, pool, other |
|---|---|
| Heating/Cool Multi Zone, Hot Water, Multi Zone | Negotiable Other |
| Sewer 1000 Gallon, Septic, Concrete | Parcel Access ROW |
| Water Drilled Well | ROW for Other Parcel |
| Water Heater Domestic, Owned | Financing Conventional |
| Cable Co | Documents Deed, Property Disclosure |
| Electric 200 Amp | Tax ID 51916310925 |

† The remarks published on this webpage originate from Listed By Jean Meehan of The Meehan Group, Inc. via the PrimeMLS IDX Program and do not represent the views and opinions of Coldwell Banker Hickok & Boardman. Coldwell Banker Hickok & Boardman cannot be held responsible for possible violations of copyright resulting from the posting of any data from the PrimeMLS IDX Program.

 Back to Search Results
Back to Search Results










