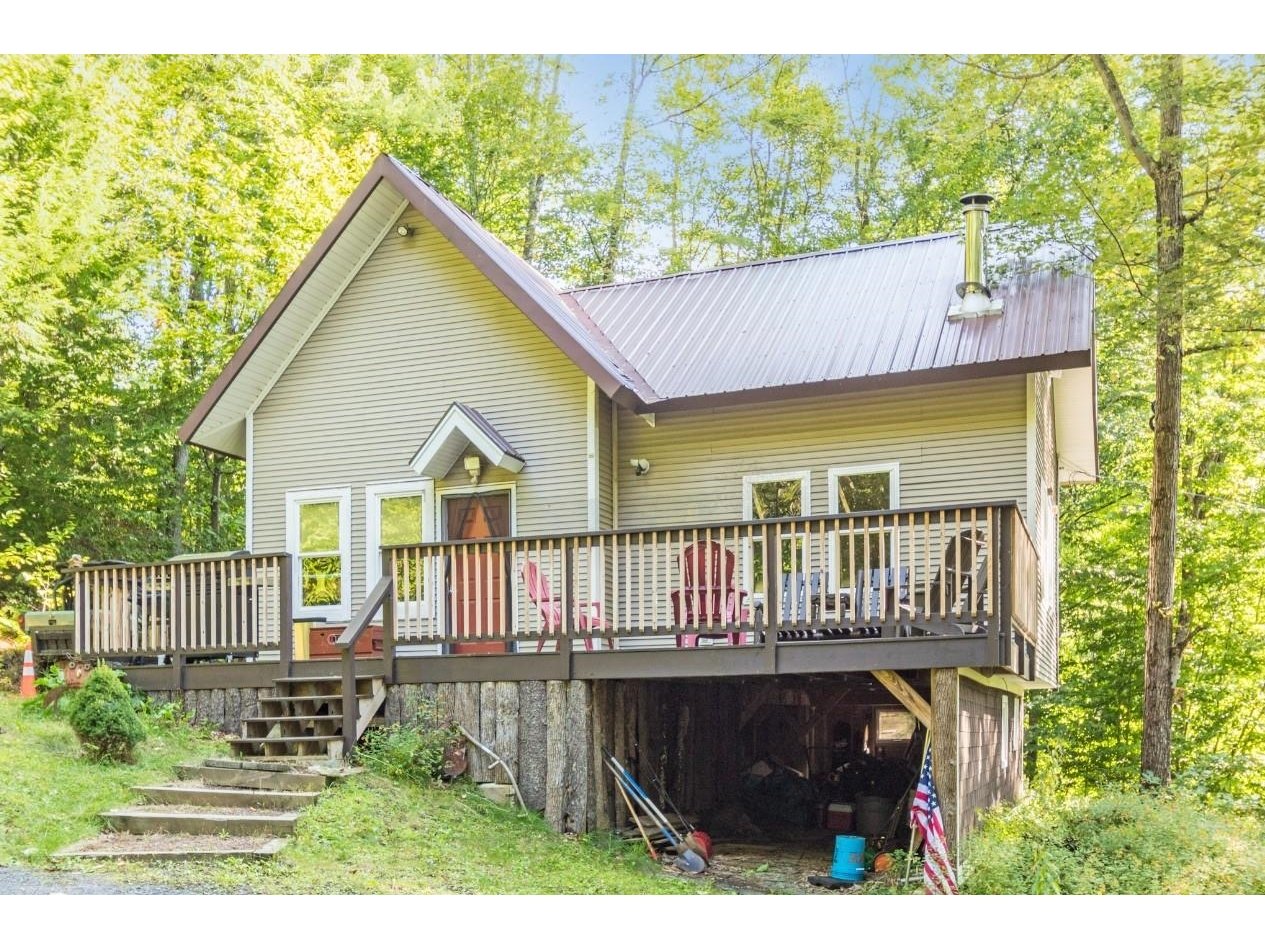Sold Status
$302,000 Sold Price
House Type
3 Beds
1 Baths
1,282 Sqft
Sold By BHHS Vermont Realty Group/Waterbury
Similar Properties for Sale
Request a Showing or More Info

Call: 802-863-1500
Mortgage Provider
Mortgage Calculator
$
$ Taxes
$ Principal & Interest
$
This calculation is based on a rough estimate. Every person's situation is different. Be sure to consult with a mortgage advisor on your specific needs.
Richmond
If you are an admirer of all things right-sized, where life is simple, comforting and prioritizes the highs of nature over the highs of technology, you will appreciate this 3 bedroom home. Impeccably maintained, the home features original hand hewn beams that possess the distinct charm of antique rough cut wood. Gorgeously rustic, they capture the texture and markings of beams cut over a century ago complimenting beautifully refinished hardwood floors. Outside, a 32’x48’ heated garage has 480 sq ft of second level storage space. This large garage has plenty of room to store heavy machinery, all of your toys, boat and even an RV. Continuing past the house and up a woods road, a separate camp(er) with power is an added bonus to this abundantly giving property and sure to be a favorite visiting spot for friends and family alike. Located only a 5-minute drive to the restaurants, shops, mountain bike trails, and other amenities of Richmond. Add to that to 4 acres of land and proximity to Burlington....what else can you ask for? †
Property Location
Property Details
| Sold Price $302,000 | Sold Date Dec 19th, 2019 | |
|---|---|---|
| List Price $299,000 | Total Rooms 6 | List Date Nov 4th, 2019 |
| Cooperation Fee Unknown | Lot Size 4 Acres | Taxes $5,139 |
| MLS# 4784138 | Days on Market 1844 Days | Tax Year 2020 |
| Type House | Stories 1 1/2 | Road Frontage 400 |
| Bedrooms 3 | Style Cape | Water Frontage |
| Full Bathrooms 1 | Finished 1,282 Sqft | Construction No, Existing |
| 3/4 Bathrooms 0 | Above Grade 1,282 Sqft | Seasonal No |
| Half Bathrooms 0 | Below Grade 0 Sqft | Year Built 1830 |
| 1/4 Bathrooms 0 | Garage Size 4 Car | County Chittenden |
| Interior FeaturesKitchen Island, Natural Woodwork, Laundry - 1st Floor |
|---|
| Equipment & AppliancesWasher, Range-Gas, Dishwasher, Dryer, Stove-Wood, Wood Stove |
| ConstructionWood Frame, Timberframe |
|---|
| BasementWalkout, Exterior Access |
| Exterior FeaturesOutbuilding |
| Exterior Wood Siding | Disability Features |
|---|---|
| Foundation Stone, Concrete | House Color |
| Floors Tile, Carpet, Hardwood | Building Certifications |
| Roof Metal | HERS Index |
| Directions |
|---|
| Lot DescriptionYes, Sloping, Wooded, Level, Country Setting |
| Garage & Parking Detached, Storage Above, Heated, Storage Above |
| Road Frontage 400 | Water Access |
|---|---|
| Suitable Use | Water Type |
| Driveway Gravel | Water Body |
| Flood Zone No | Zoning R1 |
| School District Mount Mansfield USD 17 | Middle Camels Hump Middle USD 17 |
|---|---|
| Elementary Richmond Elementary School | High Mt. Mansfield USD #17 |
| Heat Fuel Wood, Gas-LP/Bottle | Excluded |
|---|---|
| Heating/Cool None, Stove - Wood | Negotiable |
| Sewer Leach Field - Conventionl | Parcel Access ROW |
| Water Spring | ROW for Other Parcel |
| Water Heater Owned | Financing |
| Cable Co | Documents |
| Electric Circuit Breaker(s) | Tax ID 519-163-10874 |

† The remarks published on this webpage originate from Listed By Craig Santenello of New England Landmark Realty LTD via the PrimeMLS IDX Program and do not represent the views and opinions of Coldwell Banker Hickok & Boardman. Coldwell Banker Hickok & Boardman cannot be held responsible for possible violations of copyright resulting from the posting of any data from the PrimeMLS IDX Program.

 Back to Search Results
Back to Search Results










