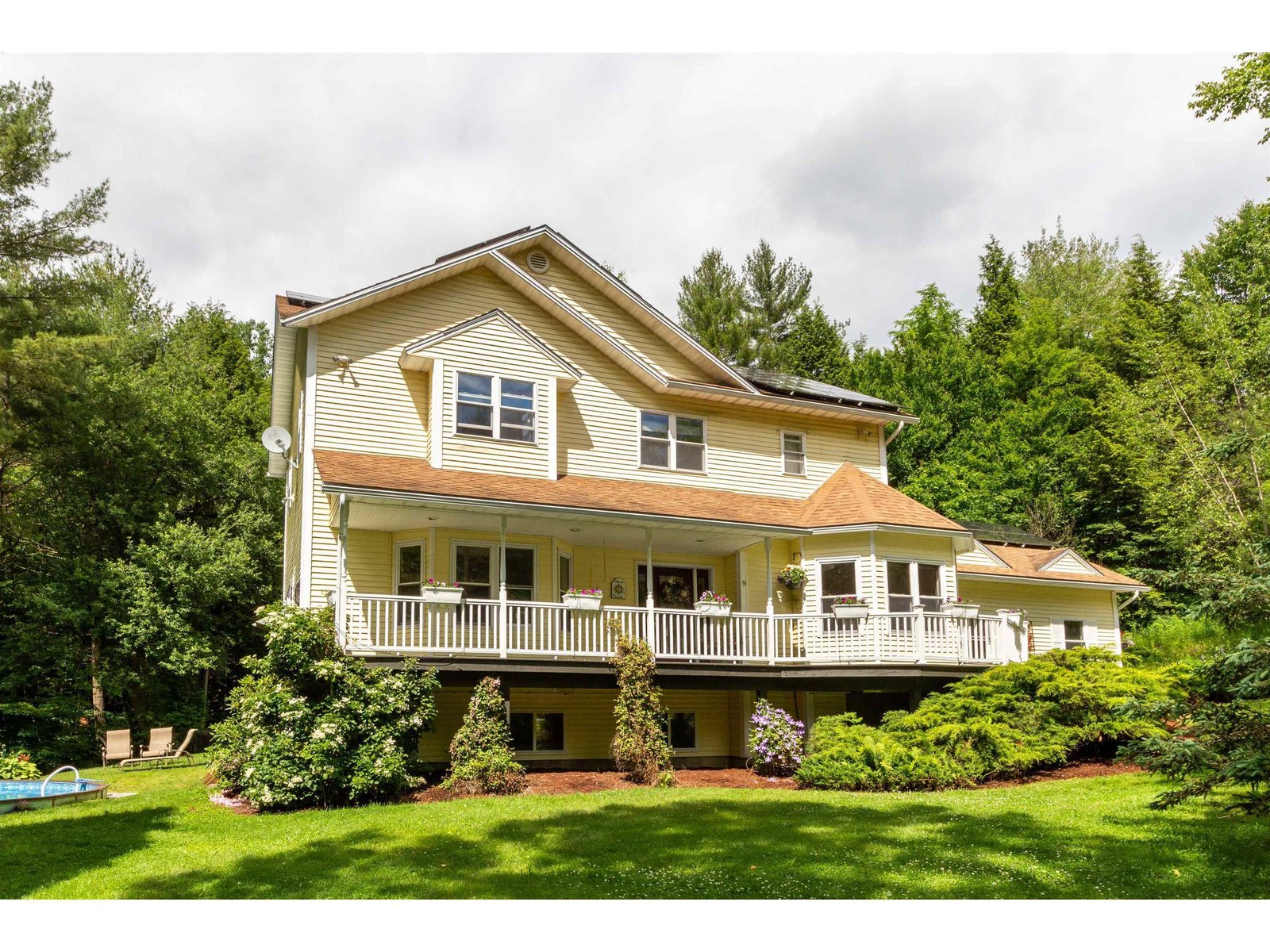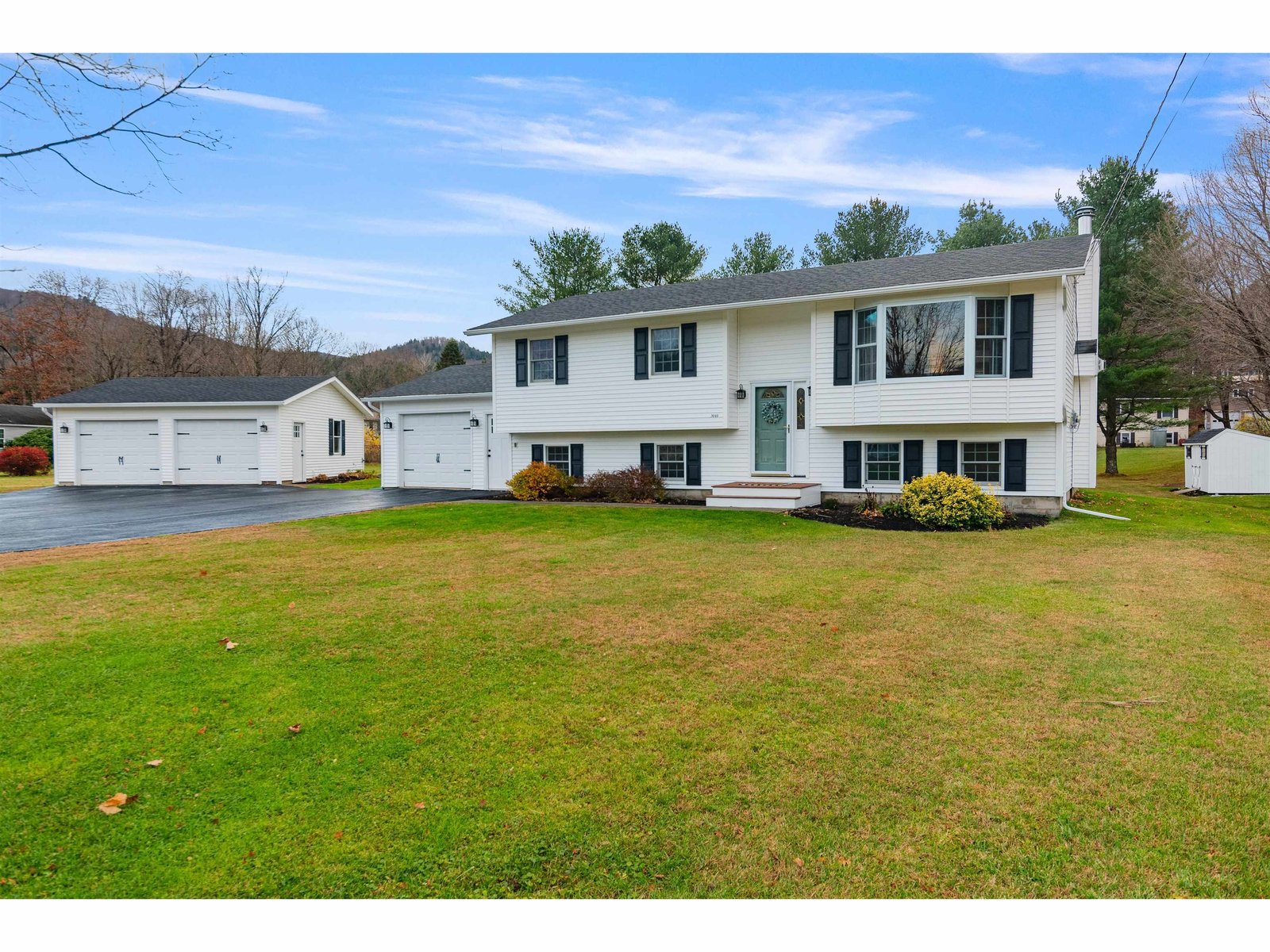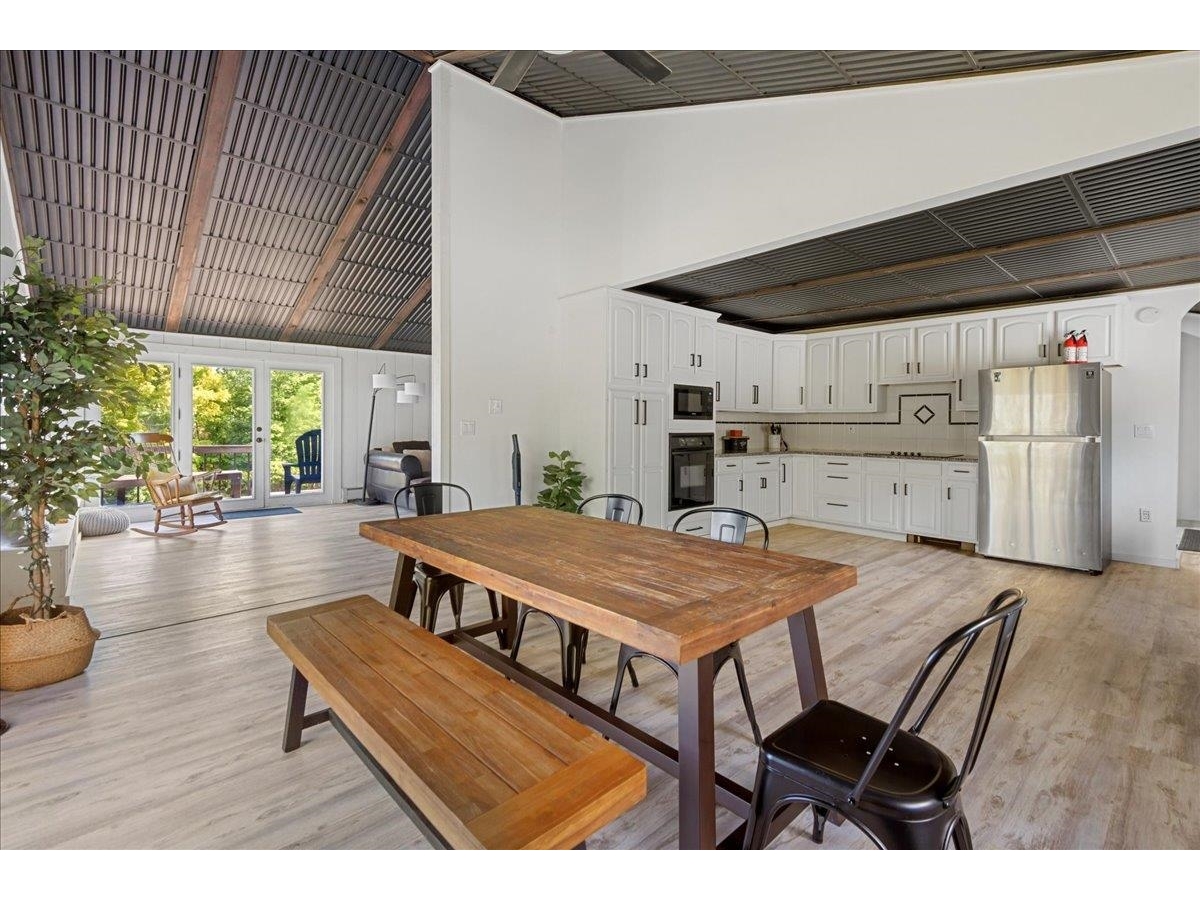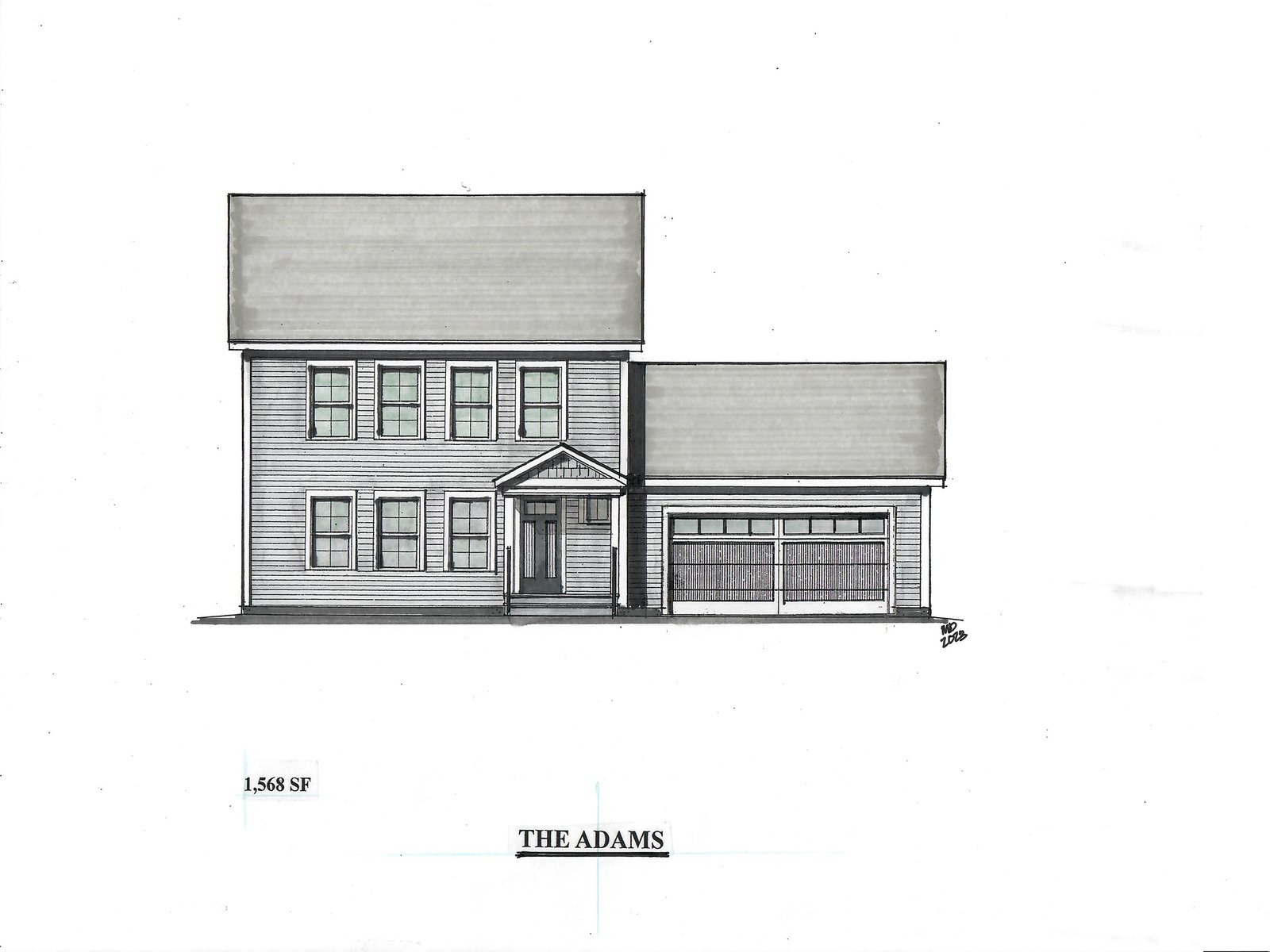Sold Status
$705,000 Sold Price
House Type
4 Beds
4 Baths
2,480 Sqft
Sold By KW Vermont
Similar Properties for Sale
Request a Showing or More Info

Call: 802-863-1500
Mortgage Provider
Mortgage Calculator
$
$ Taxes
$ Principal & Interest
$
This calculation is based on a rough estimate. Every person's situation is different. Be sure to consult with a mortgage advisor on your specific needs.
Richmond
Make yourself at home in this private, wooded oasis in a sought after Richmond neighborhood! A freshly painted covered front porch welcomes you home and provides a peaceful spot to sit and enjoy the summer breeze. Just inside, the foyer has ample space to greet your guests and easy access to the main living spaces. The freshly painted living room has 3 windows allowing you to enjoy the lush surroundings from every seat! The sunny dining room has enough space for a large table and direct access to the eat-in kitchen. On the other side of the kitchen is a cozy family room with a corner fireplace, a great spot to relax with family and guests. There’s also a slider leading out to your private deck with a retractable awning if you need a little shade. Also on the main level is a large office, ½ bathroom and a laundry space leading to the garage. Upstairs, you’ll find 4 bedrooms including a fantastic primary suite! The suite includes a window seat with storage, 2 walk-in closets, a deep soaking tub, double vanity and a separate toilet room with a shower. There is an additional full bath on this floor as well. The lower level of this home has a ¾ bathroom, wine cellar/bar area and a rec room with a slider to the backyard. Well established trees provide a serene setting while leased solar panels offer energy efficiency to cut down your utility bills. Great location in a peaceful neighborhood, just minutes to Camels Hump Middle School, Richmond Village and just 10 minutes to I-89! †
Property Location
Property Details
| Sold Price $705,000 | Sold Date Aug 7th, 2023 | |
|---|---|---|
| List Price $695,000 | Total Rooms 8 | List Date Jul 14th, 2023 |
| Cooperation Fee Unknown | Lot Size 3.6 Acres | Taxes $9,083 |
| MLS# 4961343 | Days on Market 496 Days | Tax Year 2022 |
| Type House | Stories 2 | Road Frontage 138 |
| Bedrooms 4 | Style Colonial | Water Frontage |
| Full Bathrooms 2 | Finished 2,480 Sqft | Construction No, Existing |
| 3/4 Bathrooms 1 | Above Grade 2,480 Sqft | Seasonal No |
| Half Bathrooms 1 | Below Grade 0 Sqft | Year Built 1999 |
| 1/4 Bathrooms 0 | Garage Size 2 Car | County Chittenden |
| Interior FeaturesCeiling Fan, Kitchen/Dining, Primary BR w/ BA, Walk-in Closet, Laundry - 1st Floor |
|---|
| Equipment & AppliancesWasher, Refrigerator, Cook Top-Gas, Dishwasher, Microwave, Dryer, Stove - Electric, Smoke Detectr-Hard Wired |
| Foyer 12'9" x 9'10", 1st Floor | Living Room 15'5" x 12'0", 1st Floor | Dining Room 12'4" x 11'4", 1st Floor |
|---|---|---|
| Kitchen - Eat-in 21'5" x 11'5", 1st Floor | Family Room 13'3" x 10'10", 1st Floor | Office/Study 14'0" x 12'7", 1st Floor |
| Mudroom 7'4" x 5'1", 1st Floor | Primary Bedroom 15'7' X 14'0", 2nd Floor | Bedroom 12'4" X 11'0", 2nd Floor |
| Bedroom 11'2" X 10'6", 2nd Floor | Den 13'6" X 12'3", 2nd Floor | Rec Room 15'6" X 12'8", Basement |
| Wine Cellar 17'2" x 13'7", Basement |
| ConstructionWood Frame |
|---|
| BasementWalkout, Partially Finished, Interior Stairs, Full, Walkout |
| Exterior FeaturesDeck, Porch - Covered, Shed, Window Screens |
| Exterior Vinyl | Disability Features |
|---|---|
| Foundation Concrete | House Color |
| Floors Vinyl, Carpet, Tile | Building Certifications |
| Roof Shingle | HERS Index |
| DirectionsFrom Richmond village, head towards Jericho on Jericho Road. Left onto Southview. Right onto Joan Ave. Home on right #256 (left shared drive). |
|---|
| Lot Description, Walking Trails, Wooded, Trail/Near Trail, Sloping, Cul-De-Sac |
| Garage & Parking Attached, Auto Open, Driveway, Garage, Off Street |
| Road Frontage 138 | Water Access |
|---|---|
| Suitable Use | Water Type |
| Driveway Crushed/Stone | Water Body |
| Flood Zone No | Zoning Residential |
| School District Mount Mansfield USD 17 | Middle Camels Hump Middle USD 17 |
|---|---|
| Elementary Richmond Elementary School | High Mt. Mansfield USD #17 |
| Heat Fuel Gas-LP/Bottle | Excluded |
|---|---|
| Heating/Cool None, Underground, Hot Water, Baseboard | Negotiable |
| Sewer Shared, Septic, Pump Up, Leach Field | Parcel Access ROW |
| Water Drilled Well | ROW for Other Parcel |
| Water Heater Off Boiler, Gas-Lp/Bottle | Financing |
| Cable Co Xfinity | Documents Property Disclosure |
| Electric Circuit Breaker(s) | Tax ID 519-163-11431 |

† The remarks published on this webpage originate from Listed By The Malley Group of KW Vermont via the PrimeMLS IDX Program and do not represent the views and opinions of Coldwell Banker Hickok & Boardman. Coldwell Banker Hickok & Boardman cannot be held responsible for possible violations of copyright resulting from the posting of any data from the PrimeMLS IDX Program.

 Back to Search Results
Back to Search Results










