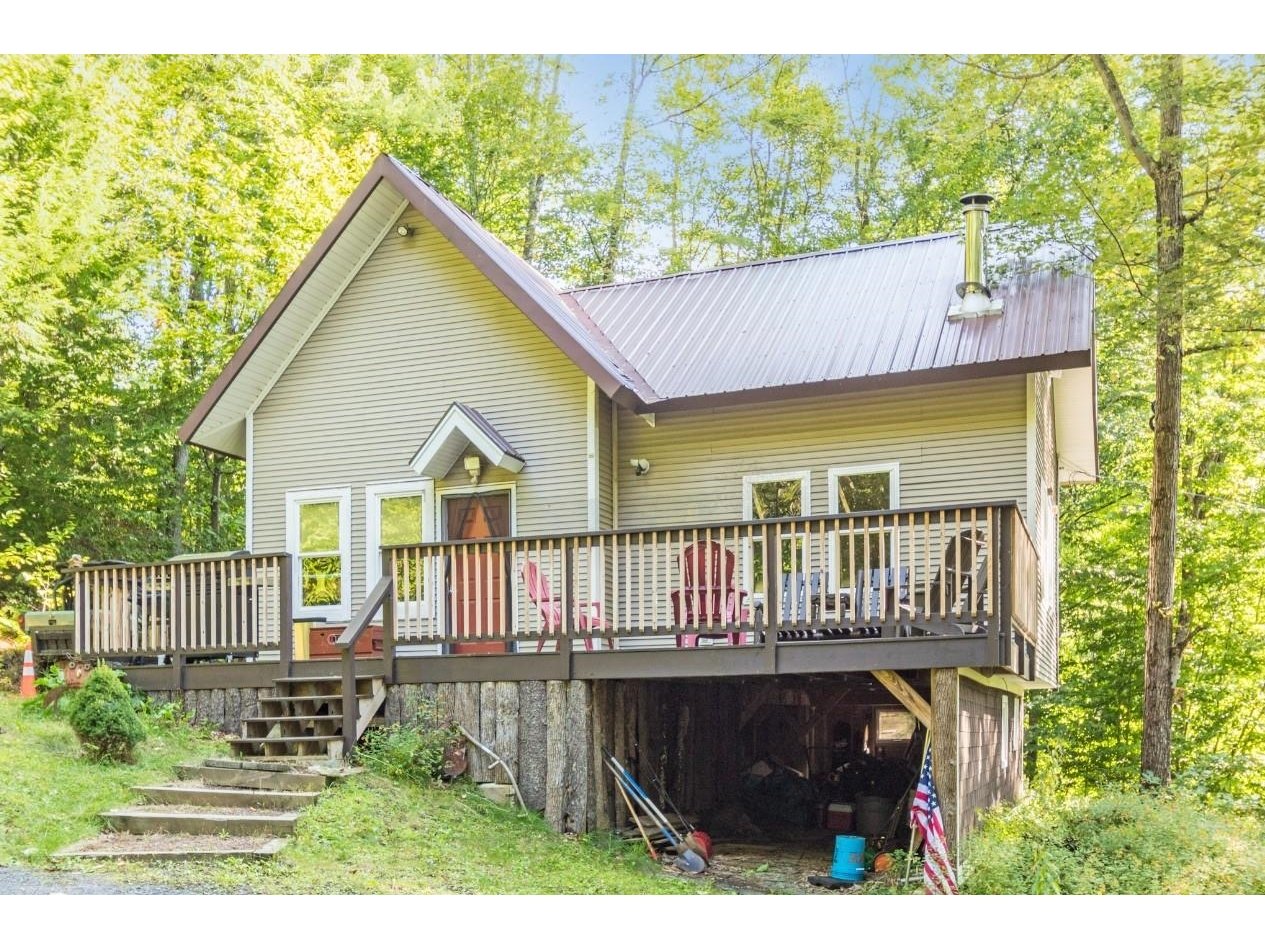Sold Status
$327,500 Sold Price
House Type
3 Beds
3 Baths
2,348 Sqft
Sold By RE/MAX North Professionals
Similar Properties for Sale
Request a Showing or More Info

Call: 802-863-1500
Mortgage Provider
Mortgage Calculator
$
$ Taxes
$ Principal & Interest
$
This calculation is based on a rough estimate. Every person's situation is different. Be sure to consult with a mortgage advisor on your specific needs.
Richmond
Enjoy all nature has to offer from this Contemporary home on 9.2 subdividable acres including gorgeous Green Mountain views and ultimate privacy. Sunny home with over 1700 SF plus accessory apartment in walkout basement and 3-car garage. Perfect for entertaining with an inviting foyer, open floor plan, cathedral ceiling, sunken Great Room with fireplace, oversized eat-in kitchen with upgraded stainless appliances, convenient 1st floor bedroom and more! Cross the 2nd floor catwalk to reach the master suite, deluxe 4-piece bath and guest bedroom. Outside you'll find a deck, fire pit, tons of garden space and easy access to hiking trails. Plenty of space to roam and relax while enjoying westerly views and sunsets from the backyard. The 1-BR apartment with kitchen and full bath provides nice supplemental income. Quiet country setting yet minutes to Village, Bolton Ski Resort & I-89. †
Property Location
Property Details
| Sold Price $327,500 | Sold Date Jun 26th, 2014 | |
|---|---|---|
| List Price $324,900 | Total Rooms 9 | List Date Mar 17th, 2014 |
| Cooperation Fee Unknown | Lot Size 9.2 Acres | Taxes $8,012 |
| MLS# 4341886 | Days on Market 3902 Days | Tax Year 2013 |
| Type House | Stories 2 | Road Frontage |
| Bedrooms 3 | Style Walkout Lower Level, Contemporary | Water Frontage |
| Full Bathrooms 3 | Finished 2,348 Sqft | Construction , Existing |
| 3/4 Bathrooms 0 | Above Grade 1,778 Sqft | Seasonal No |
| Half Bathrooms 0 | Below Grade 570 Sqft | Year Built 2005 |
| 1/4 Bathrooms 0 | Garage Size 3 Car | County Chittenden |
| Interior FeaturesBar, Cathedral Ceiling, Ceiling Fan, Fireplace - Wood, Fireplaces - 1, Hearth, In-Law/Accessory Dwelling, Laundry Hook-ups, Primary BR w/ BA, Skylight, Vaulted Ceiling, Walk-in Closet, Whirlpool Tub |
|---|
| Equipment & AppliancesWall Oven, Washer, Refrigerator, Range-Gas, Dryer, Microwave, Water Heater - Oil, Water Heater - Owned, |
| Kitchen 19 x 13, 1st Floor | Living Room 22 x 16, 1st Floor | Primary Bedroom 19 x 13, 2nd Floor |
|---|---|---|
| Bedroom 13 x 10, 2nd Floor | Bedroom 13 x 12, 1st Floor | Bedroom 13 x 13, Basement |
| Other 12 x 10, Basement | Other 16 x 12, Basement |
| ConstructionExisting |
|---|
| BasementWalkout, Partially Finished, Interior Stairs, Concrete, Daylight, Storage Space, Full |
| Exterior FeaturesBalcony, Deck |
| Exterior Cement | Disability Features 1st Floor Full Bathrm, 1st Floor Bedroom |
|---|---|
| Foundation Concrete | House Color Brown |
| Floors Vinyl, Carpet, Ceramic Tile, Hardwood | Building Certifications |
| Roof Shingle-Architectural | HERS Index |
| DirectionsRoute 2 through Richmond Village toward Bolton, left onto Stage Road, left onto Windy Woods Road, home on left. |
|---|
| Lot Description, Rural Setting, Mountain |
| Garage & Parking 3 Parking Spaces, Direct Entry, Parking Spaces 3, Attached |
| Road Frontage | Water Access |
|---|---|
| Suitable Use | Water Type |
| Driveway Dirt | Water Body |
| Flood Zone No | Zoning Residential |
| School District NA | Middle Camels Hump Middle USD 17 |
|---|---|
| Elementary Richmond Elementary School | High Mt. Mansfield USD #17 |
| Heat Fuel Oil | Excluded Hot Tub |
|---|---|
| Heating/Cool Baseboard | Negotiable Hot Tub |
| Sewer Septic, Private, Mound | Parcel Access ROW |
| Water Drilled Well, Private | ROW for Other Parcel |
| Water Heater Owned, Oil | Financing , Conventional |
| Cable Co | Documents Survey, Property Disclosure, Deed |
| Electric Circuit Breaker(s) | Tax ID 51916311754 |

† The remarks published on this webpage originate from Listed By Adam Hergenrother of KW Vermont via the PrimeMLS IDX Program and do not represent the views and opinions of Coldwell Banker Hickok & Boardman. Coldwell Banker Hickok & Boardman cannot be held responsible for possible violations of copyright resulting from the posting of any data from the PrimeMLS IDX Program.

 Back to Search Results
Back to Search Results










