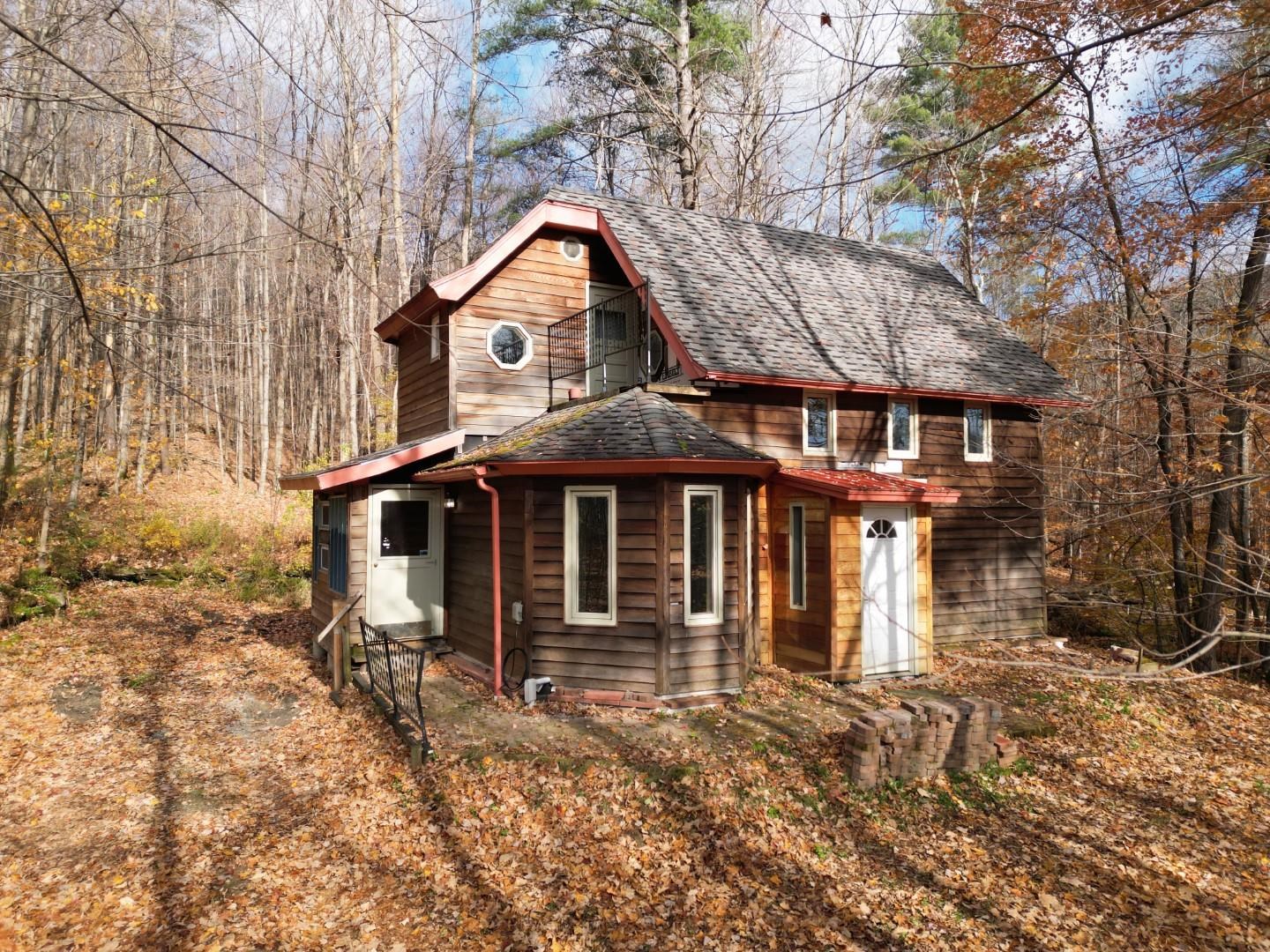Sold Status
$273,000 Sold Price
House Type
2 Beds
1 Baths
1,510 Sqft
Listed By Chris von Trapp of Coldwell Banker Hickok & Boardman - (802)846-9525
Share:
✉
🖶
Similar Properties for Sale
Request a Showing or More Info
Preparing to Sell Your Home
Mortgage Provider
Contact a local mortgage provider today to get pre-approved.
Call: (802) 863-8816NMLS# 49592
Get Pre-Approved »
<
>
Bright, charming home only five minutes to the village boasting tons of updates and character. Features include a renovated kitchen and bath, as well as plank ceilings and hardwood flooring throughout the main level and loft. A Vermont Castings woodstove warms the newly finished basement with new full bath. Sited on 1.6 acres with a spacious deck and large, flat yard, this is truly a special find.
Property Location
328 O'Neil Drive Richmond
Property Details
Essentials
Sold Price $273,000Sold Date Nov 27th, 2017
List Price $269,000Total Rooms 5List Date Sep 22nd, 2017
Cooperation Fee UnknownLot Size 1.6 Acres Taxes $4,621
MLS# 4660376Days on Market 2617 DaysTax Year 2017
Type House Stories 1 1/2Road Frontage 222
Bedrooms 2Style ContemporaryWater Frontage
Full Bathrooms 1Finished 1,510 SqftConstruction No, Existing
3/4 Bathrooms 0Above Grade 1,010 SqftSeasonal No
Half Bathrooms 0 Below Grade 500 SqftYear Built 1980
1/4 Bathrooms 0 Garage Size 1 CarCounty Chittenden
Interior
Interior Features Dining Area, Natural Woodwork, Vaulted Ceiling, Wood Stove Insert
Equipment & Appliances Refrigerator, Washer, Dishwasher, Dryer, Range-Gas, Stove - Gas, CO Detector, Smoke Detector, Wood Stove, Stove - Wood
Living Room 12 x 17, 1st Floor Dining Room 7 x 11, 1st Floor Kitchen 9 x 12, 1st Floor Primary Bedroom 13 x 9, 1st Floor Bedroom 9 x 10, 1st Floor Loft 14 x 11, 2nd Floor Bonus Room 18 x 16, Basement
Building
Construction Wood Frame
Basement Walkout, Partially Finished
Exterior Features Deck
Exterior Wood SidingDisability Features
Foundation Poured ConcreteHouse Color
Floors Hardwood, OtherBuilding Certifications
Roof Shingle-Asphalt HERS Index
Property
Directions West on Main Street/US 2 East, Left on Snipe Ireland Rd, slight Right onto O'Neil Dr.
Lot Description , View, Walking Trails, Country Setting, Trail/Near Trail, Wooded
Garage & Parking Detached, Other, Garage, Other
Road Frontage 222Water Access
Suitable Use Water Type
Driveway GravelWater Body
Flood Zone NoZoning Residential
Schools
School District Chittenden EastMiddle Camels Hump Middle USD 17
Elementary Richmond Elementary SchoolHigh Mt. Mansfield USD #17
Utilities
Heat Fuel Electric, Gas-LP/Bottle, WoodExcluded
Heating/Cool None, ElectricNegotiable
Sewer Replacement Leach Field, OtherParcel Access ROW Yes
Water Drilled Well ROW for Other Parcel
Water Heater Gas-Lp/BottleFinancing
Cable Co ComcastDocuments Plot Plan, Deed, Septic Design, State Wastewater Permit
Electric Circuit Breaker(s)Tax ID 519-163-10719
Loading


 Back to Search Results
Back to Search Results











