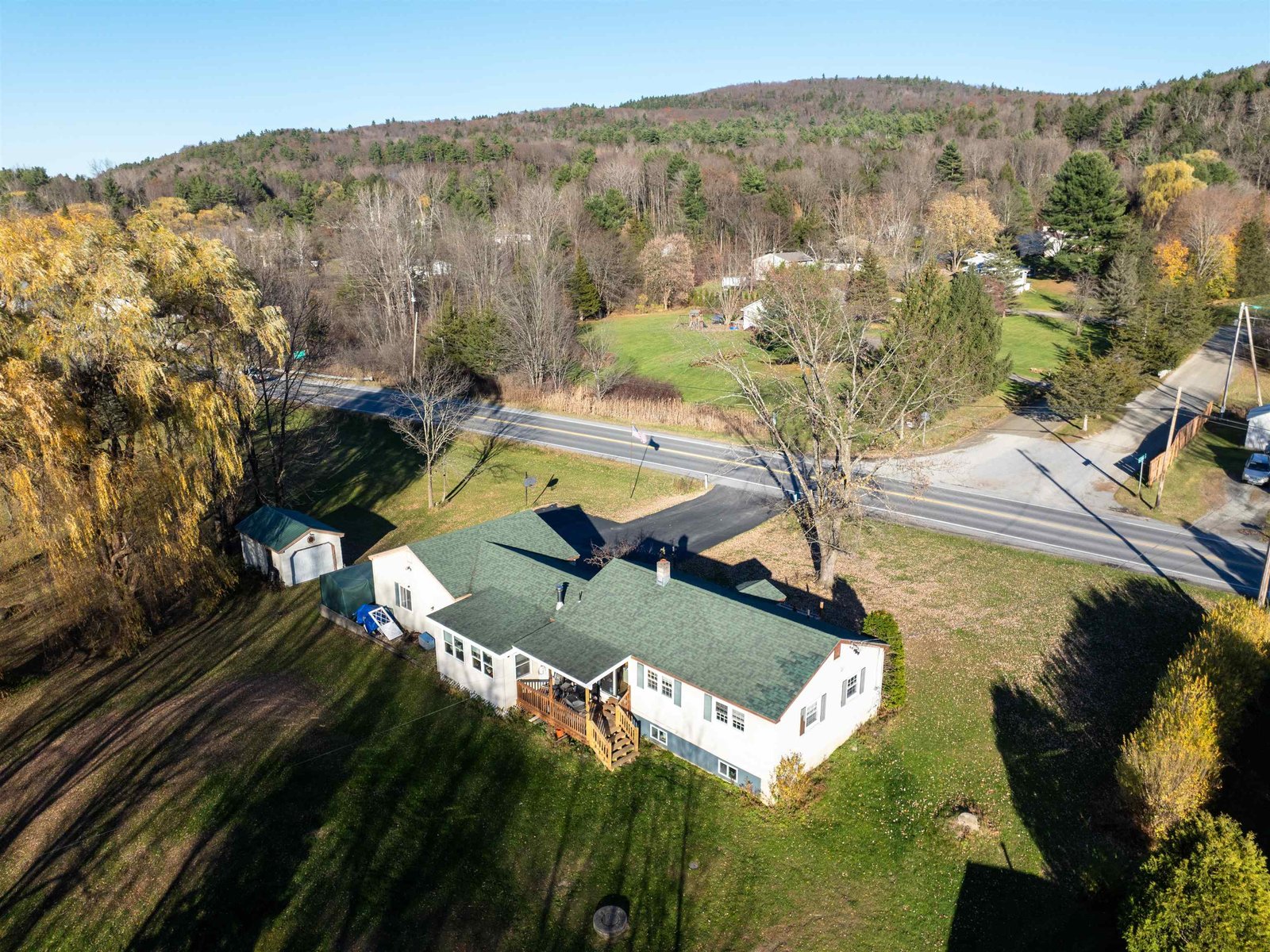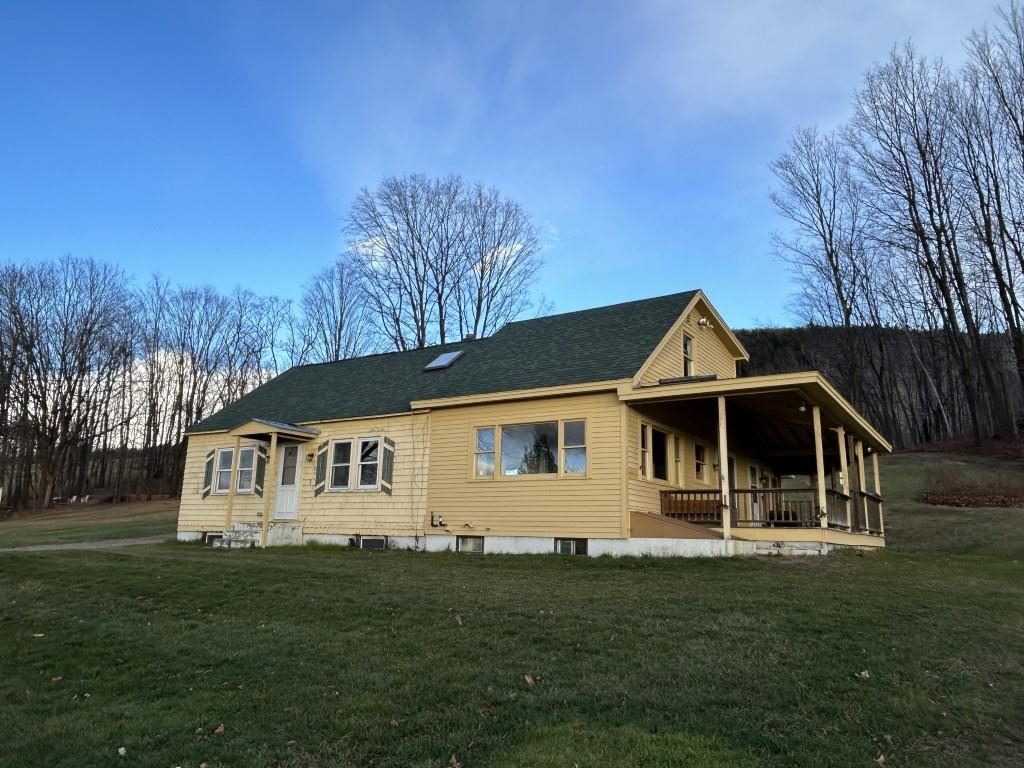Sold Status
$400,000 Sold Price
House Type
4 Beds
3 Baths
2,550 Sqft
Sold By
Similar Properties for Sale
Request a Showing or More Info

Call: 802-863-1500
Mortgage Provider
Mortgage Calculator
$
$ Taxes
$ Principal & Interest
$
This calculation is based on a rough estimate. Every person's situation is different. Be sure to consult with a mortgage advisor on your specific needs.
Richmond
Stunning, private Cape Cod situated on a magnificent 2.21-acre lot! The upper level of this beautifully updated home offers four spacious bedrooms with delightful reading nooks and plenty of closet space. The master suite includes ample space for a large bed and a sitting area, walk-in closet and a terrific private bath with linen closet. The lower level offers a wonderfully flowing open floor plan from the lovely dining room overlooking the private front yard and covered deck to the well-appointed kitchen with beautiful cabinetry, stainless steal appliances and gorgeous counter tops, through to the huge living room with wood fireplace. The amazing outdoor area includes a beautiful stamped concrete patio, wooden play structure, raised planting beds, picturesque perennial gardens, and ample space for recreation! The partially finished walkout basement adds extra space for play area, exercise room and so much more! Easy 10-minute commute to I-89! †
Property Location
Property Details
| Sold Price $400,000 | Sold Date Jun 15th, 2016 | |
|---|---|---|
| List Price $405,000 | Total Rooms 9 | List Date Mar 16th, 2016 |
| Cooperation Fee Unknown | Lot Size 2.21 Acres | Taxes $678 |
| MLS# 4476553 | Days on Market 3185 Days | Tax Year 2016 |
| Type House | Stories 2 | Road Frontage |
| Bedrooms 4 | Style Cape | Water Frontage |
| Full Bathrooms 3 | Finished 2,550 Sqft | Construction Existing |
| 3/4 Bathrooms 0 | Above Grade 2,238 Sqft | Seasonal No |
| Half Bathrooms 0 | Below Grade 312 Sqft | Year Built 1996 |
| 1/4 Bathrooms | Garage Size 2 Car | County Chittenden |
| Interior FeaturesKitchen, Living Room, Office/Study, Primary BR with BA, Blinds, Island, Walk-in Closet, Dining Area, Laundry Hook-ups, Hearth, Wood Stove, Cable, Cable Internet |
|---|
| Equipment & AppliancesRefrigerator, Washer, Dishwasher, Microwave, Range-Gas, Exhaust Hood, Dryer, Smoke Detector, Kitchen Island, Wood Stove |
| Primary Bedroom 19 x 13 2nd Floor | 2nd Bedroom 13 x 13 2nd Floor | 3rd Bedroom 13 x 11 2nd Floor |
|---|---|---|
| 4th Bedroom 17.5 x 11 2nd Floor | Living Room 22 x 19 | Kitchen 20 x 10.5 |
| Dining Room 15 x 14.5 1st Floor | Family Room 23.5 x 14.5 Basement | Office/Study 14.5 x 11 |
| Full Bath 1st Floor | Full Bath 2nd Floor | Full Bath 2nd Floor |
| ConstructionExisting |
|---|
| BasementWalkout, Partially Finished, Full |
| Exterior FeaturesSatellite, Patio, Window Screens, Porch-Covered, Storm Windows, Underground Utilities |
| Exterior Vinyl | Disability Features Bathrm w/tub, 1st Floor Full Bathrm, 1st Flr Hard Surface Flr. |
|---|---|
| Foundation Below Frostline, Concrete, Slab w/Frst Wall | House Color |
| Floors Vinyl, Tile, Carpet, Ceramic Tile, Hardwood | Building Certifications |
| Roof Shingle-Asphalt | HERS Index |
| DirectionsFrom East Main Street in Richmond: Right onto Bridge Street, bear Right onto Hinesburg Road, Left at Swamp Road, Left onto Palmer Road. See sign. Bear left as you enter driveway to 341 Palmer Lane! |
|---|
| Lot DescriptionLevel, Pasture, Country Setting, Walking Trails, Fields |
| Garage & Parking Attached, Auto Open, 2 Parking Spaces, Rec Vehicle |
| Road Frontage | Water Access |
|---|---|
| Suitable Use | Water Type |
| Driveway Dirt, Gravel | Water Body |
| Flood Zone No | Zoning Residential |
| School District Richmond School District | Middle Assigned |
|---|---|
| Elementary Richmond Elementary School | High Mt. Mansfield USD #17 |
| Heat Fuel Wood, Gas-LP/Bottle | Excluded |
|---|---|
| Heating/Cool Multi Zone, Baseboard | Negotiable |
| Sewer 1000 Gallon, Septic, Leach Field, Concrete | Parcel Access ROW Yes |
| Water Drilled Well | ROW for Other Parcel |
| Water Heater Gas-Lp/Bottle, Owned | Financing |
| Cable Co Comcast | Documents Deed, Property Disclosure |
| Electric Circuit Breaker(s) | Tax ID 519-162-11112 |

† The remarks published on this webpage originate from Listed By Brian Libby of KW Vermont via the PrimeMLS IDX Program and do not represent the views and opinions of Coldwell Banker Hickok & Boardman. Coldwell Banker Hickok & Boardman cannot be held responsible for possible violations of copyright resulting from the posting of any data from the PrimeMLS IDX Program.

 Back to Search Results
Back to Search Results










