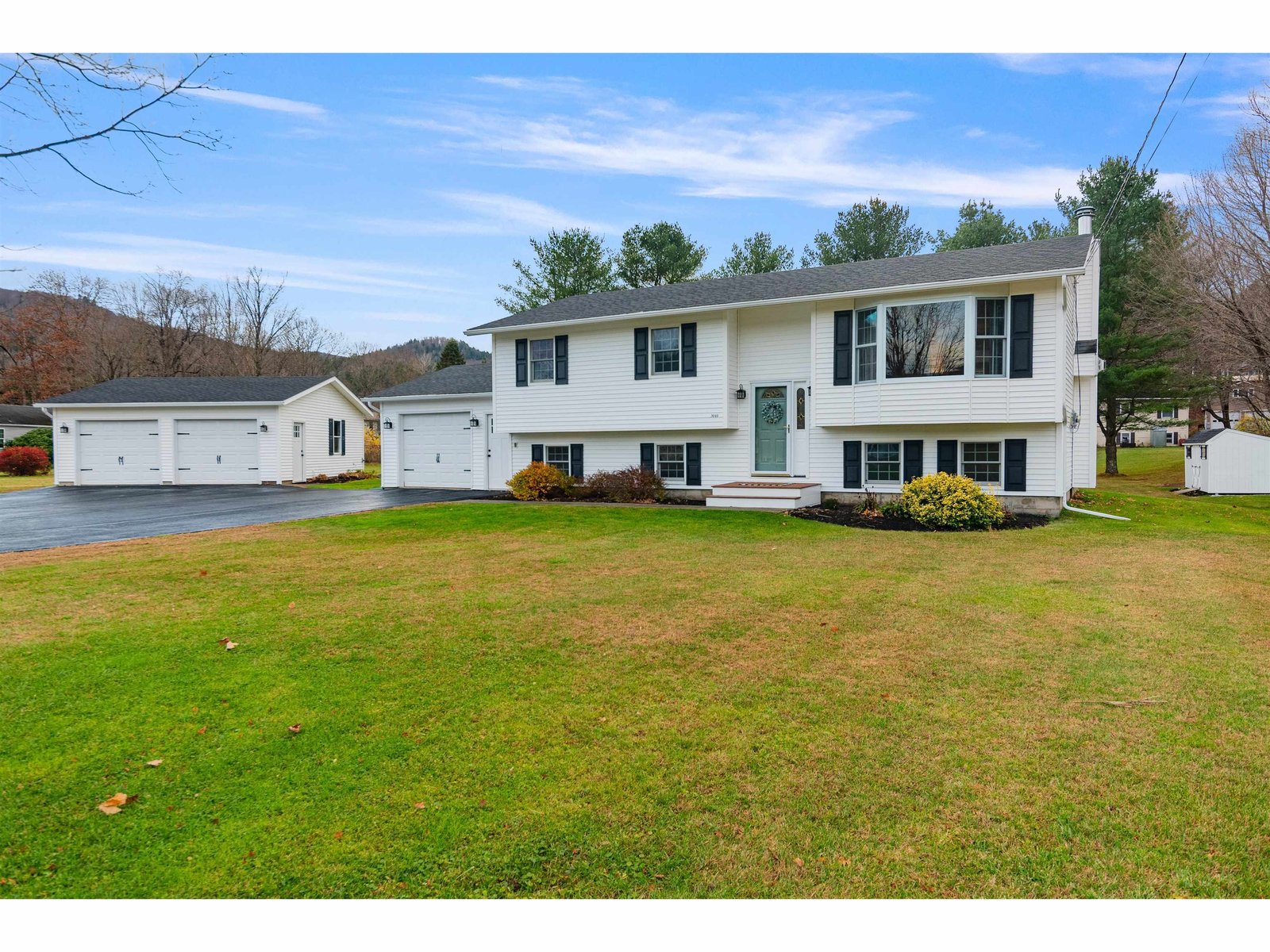Sold Status
$450,000 Sold Price
House Type
4 Beds
3 Baths
3,200 Sqft
Sold By Rossi & Riina Real Estate
Similar Properties for Sale
Request a Showing or More Info

Call: 802-863-1500
Mortgage Provider
Mortgage Calculator
$
$ Taxes
$ Principal & Interest
$
This calculation is based on a rough estimate. Every person's situation is different. Be sure to consult with a mortgage advisor on your specific needs.
Richmond
Enjoy amazing Green Mountain Views including Mt. Mansfield from this 4 bedroom, 3 bathroom contemporary cape nestled on 10 private acres. Spacious kitchen with Cherry cabinets and center island opens to dining area with slider to expansive back deck. Beautiful Hardwood floors in kitchen, living and dining room, exposed beamed living room with brick hearth and wood stove, views from the front and the back, foyer with slate floor and bench, master suite with private bath, his and hers closets, and views, 2nd floor bedroom with balcony, finished walkout basement with 3/4 bath and family room, gorgeous 10 acres surrounded by trees and mountain views, convenient Richmond location on a quiet cu de sac. Minutes to Richmond village, hiking and skiing, easy commute to Burlington or Montpelier. †
Property Location
Property Details
| Sold Price $450,000 | Sold Date Jul 10th, 2018 | |
|---|---|---|
| List Price $449,900 | Total Rooms 9 | List Date May 22nd, 2018 |
| Cooperation Fee Unknown | Lot Size 10.02 Acres | Taxes $9,458 |
| MLS# 4694643 | Days on Market 2375 Days | Tax Year 2017 |
| Type House | Stories 1 1/2 | Road Frontage 401 |
| Bedrooms 4 | Style Walkout Lower Level, Contemporary, Cape | Water Frontage |
| Full Bathrooms 2 | Finished 3,200 Sqft | Construction No, Existing |
| 3/4 Bathrooms 1 | Above Grade 2,700 Sqft | Seasonal No |
| Half Bathrooms 0 | Below Grade 500 Sqft | Year Built 1985 |
| 1/4 Bathrooms 0 | Garage Size 2 Car | County Chittenden |
| Interior FeaturesBlinds, Dining Area, Hearth, Kitchen Island, Kitchen/Dining, Laundry Hook-ups, Primary BR w/ BA |
|---|
| Equipment & AppliancesRefrigerator, Range-Electric, Dishwasher, Washer, Dryer, Smoke Detector, Wood Stove |
| Kitchen 16x11, 1st Floor | Dining Room 16x11, 1st Floor | Living Room 21x18, 1st Floor |
|---|---|---|
| Primary Bedroom 21x18, 1st Floor | Bedroom 17x15, 2nd Floor | Bedroom 9x9, 2nd Floor |
| Bedroom 10x9, 2nd Floor | Family Room 24x16, Basement | Foyer 0x0, 1st Floor |
| ConstructionWood Frame |
|---|
| BasementWalkout, Interior Stairs, Full, Finished, Walkout |
| Exterior FeaturesDeck, Garden Space |
| Exterior Stucco, Clapboard | Disability Features 1st Floor Full Bathrm, 1st Floor Bedroom |
|---|---|
| Foundation Concrete | House Color |
| Floors Hardwood | Building Certifications |
| Roof Shingle-Architectural | HERS Index |
| DirectionsI-89 to Richmond, right at 4 corners onto bridge Street towards Huntington right onto Hillview, left onto Mountainview. |
|---|
| Lot Description, Subdivision, View, Sloping, Walking Trails, Trail/Near Trail, Mountain View, Country Setting, Landscaped, Walking Trails, VAST, Snowmobile Trail, Rural Setting, Rural |
| Garage & Parking Auto Open, Driveway, Garage |
| Road Frontage 401 | Water Access |
|---|---|
| Suitable Use | Water Type |
| Driveway Gravel | Water Body |
| Flood Zone Unknown | Zoning Residential |
| School District Richmond School District | Middle Camels Hump Middle USD 17 |
|---|---|
| Elementary Richmond Elementary School | High Mt. Mansfield USD #17 |
| Heat Fuel Wood, Gas-LP/Bottle, Oil | Excluded |
|---|---|
| Heating/Cool None, Stove-Wood, In Floor, In Ceiling, Multi Zone, Hot Air, Stove - Wood | Negotiable |
| Sewer Septic | Parcel Access ROW |
| Water Drilled Well | ROW for Other Parcel |
| Water Heater Tank, Oil, Off Boiler | Financing |
| Cable Co Comcast | Documents Survey, Property Disclosure, Deed |
| Electric Circuit Breaker(s) | Tax ID 519.163.11382 |

† The remarks published on this webpage originate from Listed By Geri Reilly of Geri Reilly Real Estate via the PrimeMLS IDX Program and do not represent the views and opinions of Coldwell Banker Hickok & Boardman. Coldwell Banker Hickok & Boardman cannot be held responsible for possible violations of copyright resulting from the posting of any data from the PrimeMLS IDX Program.

 Back to Search Results
Back to Search Results







