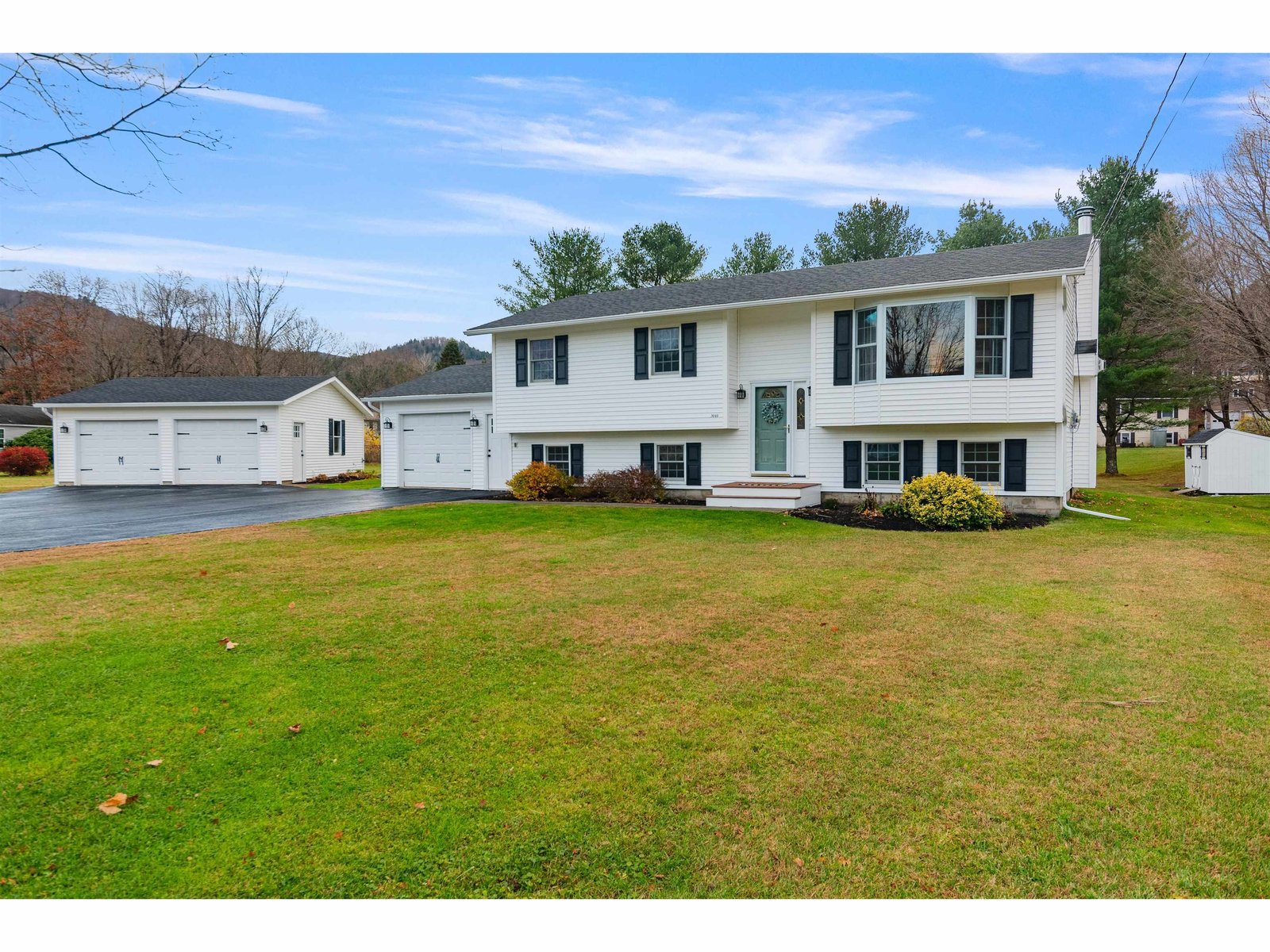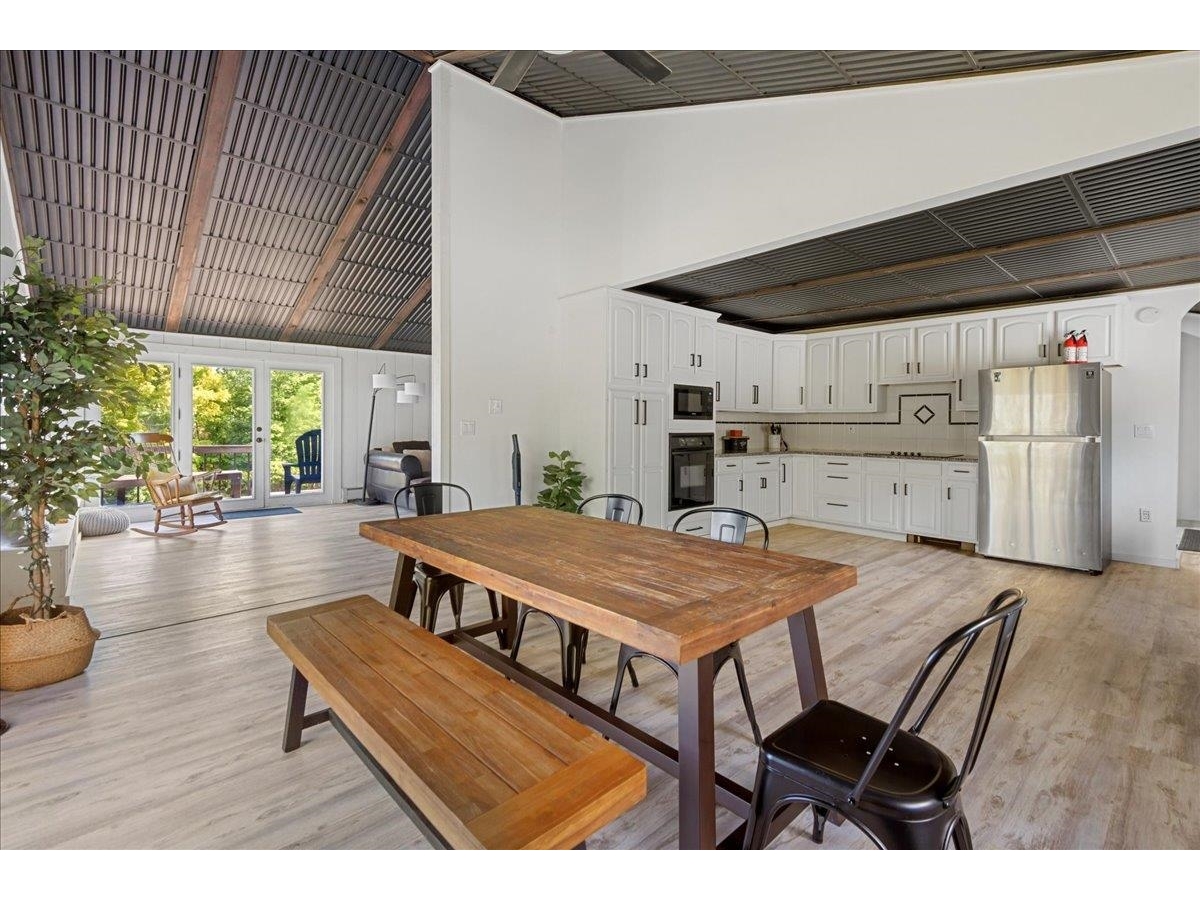Sold Status
$515,000 Sold Price
House Type
4 Beds
3 Baths
3,296 Sqft
Sold By Nancy Jenkins Real Estate
Similar Properties for Sale
Request a Showing or More Info

Call: 802-863-1500
Mortgage Provider
Mortgage Calculator
$
$ Taxes
$ Principal & Interest
$
This calculation is based on a rough estimate. Every person's situation is different. Be sure to consult with a mortgage advisor on your specific needs.
Richmond
This stunning 4 bed 3 bath Colonial is tucked away on 1.1 acres in the sought-after Southview Estates. Meticulously maintained, this home rests at the end of a cul-de-sac, providing an additional level of privacy. This home features a first floor bedroom with direct access to a bathroom, a large family room with vaulted ceiling, a formal dining area, and a custom built wine cellar. The insulated oversized attached 2 car garage, gives way to a mudroom and first floor laundry. The spacious kitchen is inviting, and showcases beautiful custom cabinetry and new granite counter tops. The upstairs master suite is open with plenty of natural light. Inside the master bathroom you’ll find dual sinks and a jetted soaking tub with an amazing view through an oversized private window. Additionally, you’ll find a bonus room on the second floor. With the installation of sheet rock and flooring this space can easily be transformed in to an office or recreational area. This is a rare opportunity to own unique home in a coveted Richmond neighborhood. †
Property Location
Property Details
| Sold Price $515,000 | Sold Date Jan 10th, 2020 | |
|---|---|---|
| List Price $525,000 | Total Rooms 16 | List Date Nov 3rd, 2019 |
| Cooperation Fee Unknown | Lot Size 1.13 Acres | Taxes $9,332 |
| MLS# 4784068 | Days on Market 1845 Days | Tax Year 2020 |
| Type House | Stories 2 | Road Frontage |
| Bedrooms 4 | Style Colonial | Water Frontage |
| Full Bathrooms 3 | Finished 3,296 Sqft | Construction No, Existing |
| 3/4 Bathrooms 0 | Above Grade 2,724 Sqft | Seasonal No |
| Half Bathrooms 0 | Below Grade 572 Sqft | Year Built 1989 |
| 1/4 Bathrooms 0 | Garage Size 2 Car | County Chittenden |
| Interior Features |
|---|
| Equipment & Appliances, , Wood Stove |
| Bedroom 1st Floor | Living Room 1st Floor | Dining Room 1st Floor |
|---|---|---|
| Kitchen/Dining 1st Floor | Kitchen - Eat-in 1st Floor | Family Room 1st Floor |
| Mudroom 1st Floor | Laundry Room 1st Floor | Primary Suite 2nd Floor |
| Bedroom 2nd Floor | Bedroom 2nd Floor | Bath - Full 2nd Floor |
| Bonus Room 2nd Floor | Rec Room Basement | Utility Room Basement |
| Wine Cellar Basement |
| ConstructionWood Frame |
|---|
| BasementInterior, Finished |
| Exterior Features |
| Exterior Cedar | Disability Features |
|---|---|
| Foundation Poured Concrete | House Color |
| Floors | Building Certifications |
| Roof Shingle-Asphalt | HERS Index |
| DirectionsTake exit 11 on I-89, for US-2 toward Richmond/Bolton/VT-117. Turn onto US-2 E. Turn left onto Jericho Rd. Turn left onto Southview Drive. Turn left onto Westall Drive. |
|---|
| Lot Description, View, Wooded, Subdivision, Landscaped, Wooded, Cul-De-Sac, Rural Setting, Neighborhood, Rural, Suburban |
| Garage & Parking Attached, Direct Entry, Finished, Heated |
| Road Frontage | Water Access |
|---|---|
| Suitable Use | Water Type |
| Driveway Paved | Water Body |
| Flood Zone No | Zoning Res |
| School District NA | Middle |
|---|---|
| Elementary | High |
| Heat Fuel Gas-LP/Bottle | Excluded |
|---|---|
| Heating/Cool None, Baseboard | Negotiable |
| Sewer Leach Field, On-Site Septic Exists | Parcel Access ROW |
| Water Drilled Well | ROW for Other Parcel |
| Water Heater Gas-Lp/Bottle | Financing |
| Cable Co | Documents |
| Electric Circuit Breaker(s) | Tax ID 519-163-10082 |

† The remarks published on this webpage originate from Listed By Kase Long of EXP Realty - Cell: 802-825-2378 via the PrimeMLS IDX Program and do not represent the views and opinions of Coldwell Banker Hickok & Boardman. Coldwell Banker Hickok & Boardman cannot be held responsible for possible violations of copyright resulting from the posting of any data from the PrimeMLS IDX Program.

 Back to Search Results
Back to Search Results










