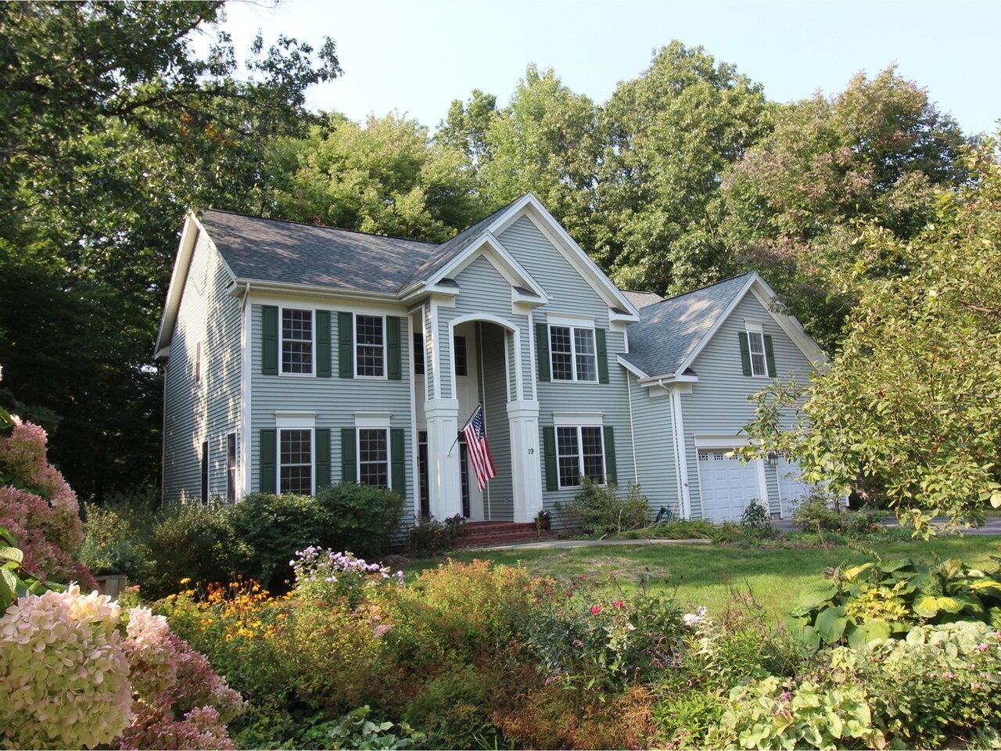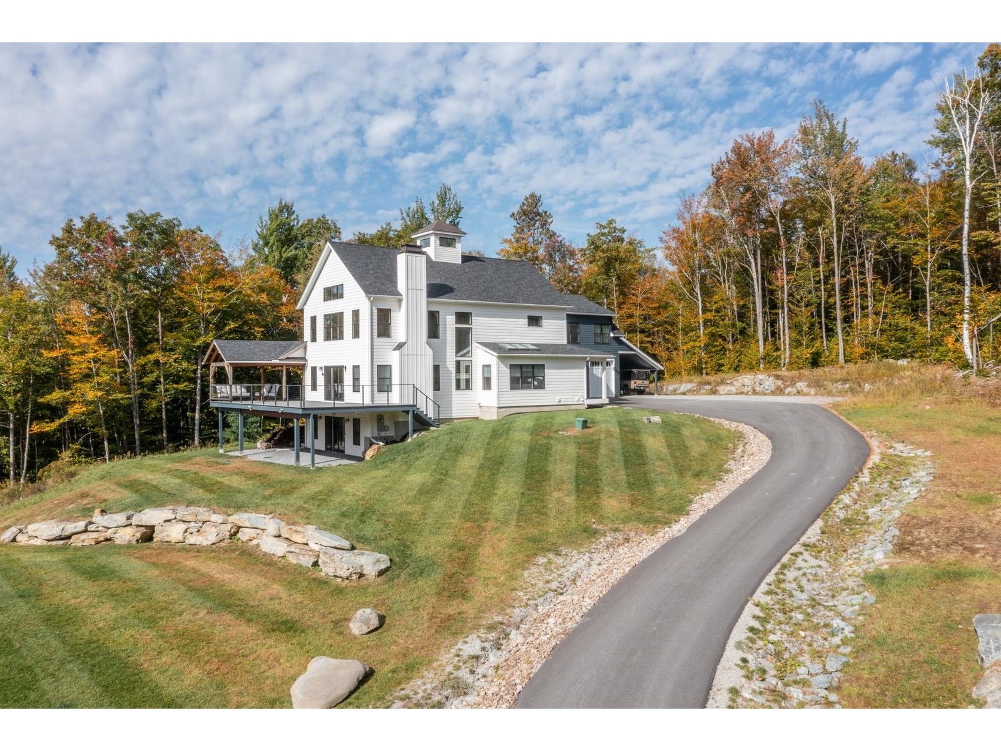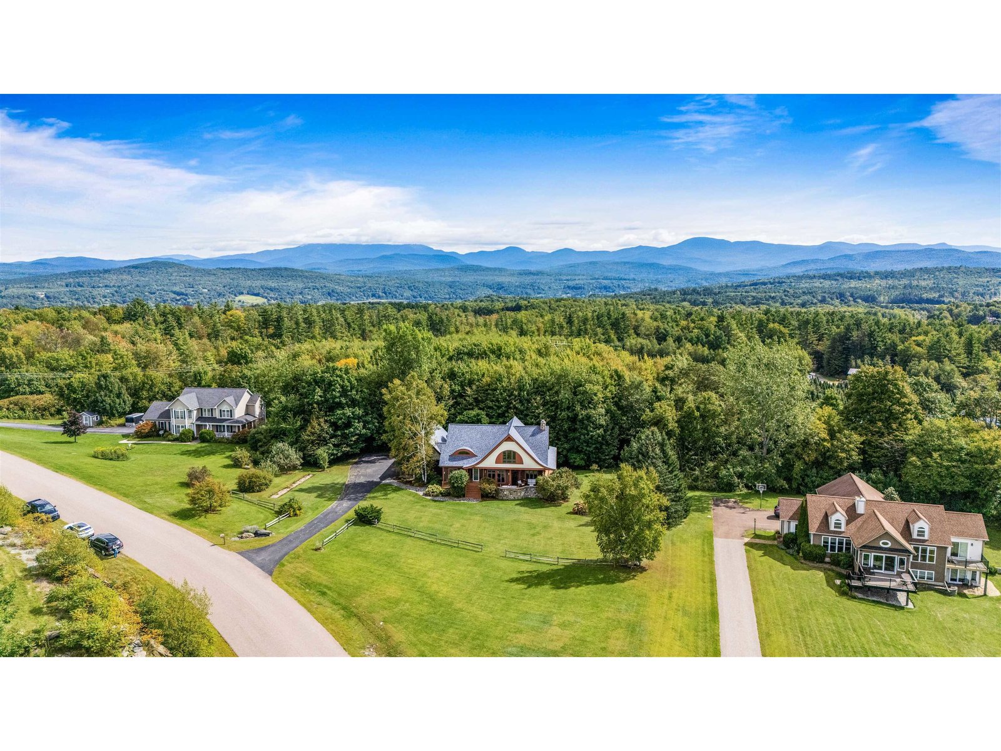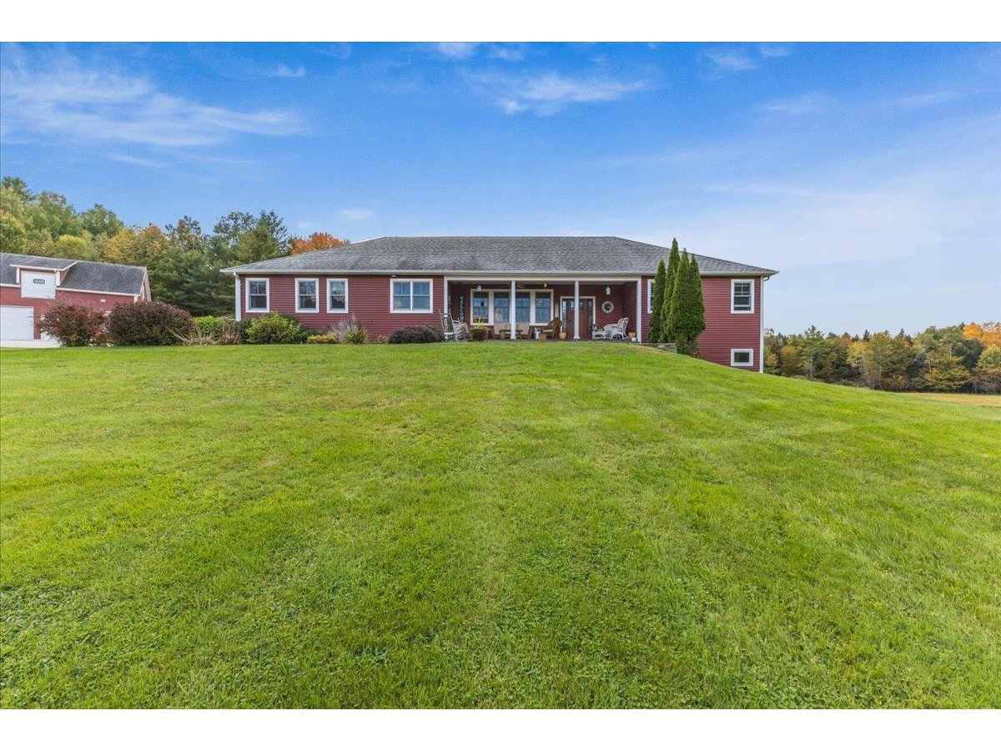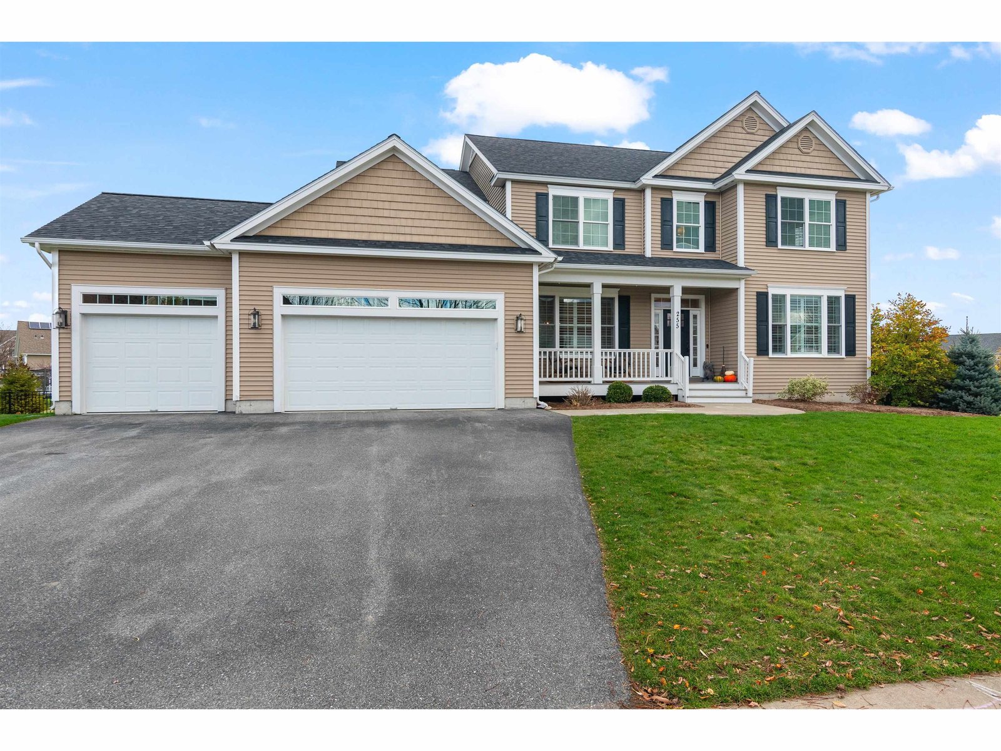Sold Status
$1,875,000 Sold Price
House Type
4 Beds
4 Baths
3,728 Sqft
Sold By Element Real Estate
Similar Properties for Sale
Request a Showing or More Info

Call: 802-863-1500
Mortgage Provider
Mortgage Calculator
$
$ Taxes
$ Principal & Interest
$
This calculation is based on a rough estimate. Every person's situation is different. Be sure to consult with a mortgage advisor on your specific needs.
Richmond
375 Williams Hill Road offers the quintessential Vermont lifestyle in a spectacular private setting with Green Mountain views over the spring-fed swimming pond. The cape-style residence was built in 2003 (renovated 2013) on 10+/-acres on a dead-end road by the owner's company, a well-regarded Vermont builder known for crafting solid, energy efficient homes with high quality materials. That ethos is evident throughout this light-filled, Energy Star rated 3,400 sf 3 bedroom, 3 bath home as well as the adjacent 1-bedroom, 2 story guest house with solar array and 2-car heated garage. The fine craftsmanship and attention to detail and carefully thought out design combine for a serene, embracing atmosphere. The open floorplan makes for easy indoor/outdoor living and encourages time together with friends/family, whether around the comfort of the woodburning fireplace on a wintry night, or from the bluestone terrace lingering over summer suppers under the pergola surrounded by beautiful gardens watching the light and color play on the mountains. The home, while very special, is only part of the story of this property. There is a 200-tap sugarbush and a sugarhouse located at the entrance next to the heated 2-story automotive shop. Upper and lower wildflower meadows burst with color in the spring and summer and the property is adjacent to 150 acres of conserved land assuring privacy. Richmond is a vibrant town and considered to be one of the best communities to live in Chittenden Cty. †
Property Location
Property Details
| Sold Price $1,875,000 | Sold Date Dec 15th, 2023 | |
|---|---|---|
| List Price $1,775,000 | Total Rooms 10 | List Date Sep 27th, 2023 |
| Cooperation Fee Unknown | Lot Size 9.49 Acres | Taxes $13,158 |
| MLS# 4971731 | Days on Market 421 Days | Tax Year 2023 |
| Type House | Stories 1 1/2 | Road Frontage 961 |
| Bedrooms 4 | Style Cape | Water Frontage |
| Full Bathrooms 2 | Finished 3,728 Sqft | Construction No, Existing |
| 3/4 Bathrooms 1 | Above Grade 3,728 Sqft | Seasonal No |
| Half Bathrooms 1 | Below Grade 0 Sqft | Year Built 2004 |
| 1/4 Bathrooms 0 | Garage Size 4 Car | County Chittenden |
| Interior FeaturesDining Area, Draperies, Fireplaces - 1, In-Law/Accessory Dwelling, Kitchen Island, Kitchen/Living, Lead/Stain Glass, Lighting - LED, Living/Dining, Primary BR w/ BA, Natural Light, Natural Woodwork, Security, Storage - Indoor, Walk-in Closet, Window Treatment, Wood Stove Insert, Laundry - 1st Floor |
|---|
| Equipment & AppliancesWasher, Refrigerator, Range-Gas, Microwave, Range - Gas, Refrigerator, Washer, Exhaust Fan, Smoke Detector, Security System, Stove-Wood |
| ConstructionWood Frame |
|---|
| BasementWalkout, Climate Controlled, Interior Stairs, Daylight, Full, Finished, Walkout, Exterior Access |
| Exterior FeaturesBuilding, Fence - Invisible Pet, Garden Space, Guest House, Natural Shade, Outbuilding, Patio, Porch - Covered, Storage, Windows - Energy Star |
| Exterior Wood, Clapboard | Disability Features |
|---|---|
| Foundation Poured Concrete | House Color Yellow |
| Floors Carpet, Ceramic Tile, Hardwood, Tile, Slate/Stone, Wood, Cork | Building Certifications |
| Roof Standing Seam, Shingle-Asphalt | HERS Index |
| DirectionsFrom Richmond bridge go right on Huntington Road, right on Hillview, left on Williams Hill. #375 |
|---|
| Lot Description, Secluded, Wooded, Trail/Near Trail, Pond, View, Sloping, Country Setting, Mountain View, Water View, Walking Trails, Landscaped, Wooded, Abuts Conservation, VAST, Snowmobile Trail, Rural Setting, Near Snowmobile Trails, Rural |
| Garage & Parking Auto Open, Direct Entry, Heated, 4 Parking Spaces, Driveway, Off Street, Parking Spaces 4 |
| Road Frontage 961 | Water Access |
|---|---|
| Suitable Use | Water Type |
| Driveway Crushed/Stone | Water Body |
| Flood Zone No | Zoning Residential |
| School District Richmond School District | Middle |
|---|---|
| Elementary Richmond Elementary School | High |
| Heat Fuel Gas-LP/Bottle | Excluded Refrig/freezer in basement Antique light in half bath Garden statuary shelving in bsmt and garage 2 post work lift in auto shop Microwave Firewood |
|---|---|
| Heating/Cool Whole House Fan, Whole BldgVentilation, Hot Water, Multi Zone, Heat Pump, Baseboard | Negotiable Other |
| Sewer Septic, Septic | Parcel Access ROW |
| Water Drilled Well | ROW for Other Parcel |
| Water Heater Electric, Owned | Financing |
| Cable Co Waitsfield Telecom | Documents Septic Design, Property Disclosure, Deed |
| Electric 200 Amp | Tax ID 519-163-11718 |

† The remarks published on this webpage originate from Listed By Averill Cook of LandVest, Inc-Burlington via the PrimeMLS IDX Program and do not represent the views and opinions of Coldwell Banker Hickok & Boardman. Coldwell Banker Hickok & Boardman cannot be held responsible for possible violations of copyright resulting from the posting of any data from the PrimeMLS IDX Program.

 Back to Search Results
Back to Search Results