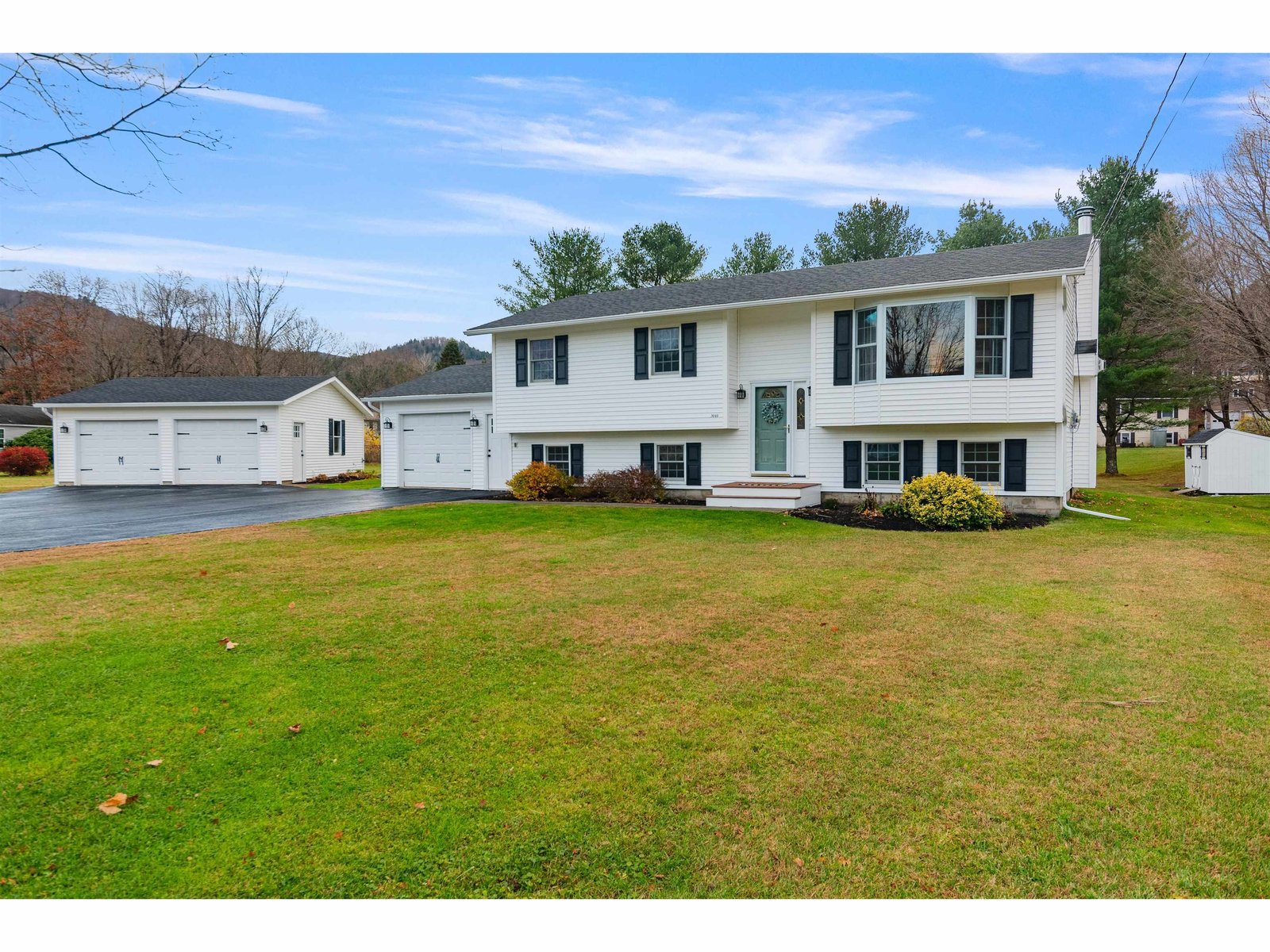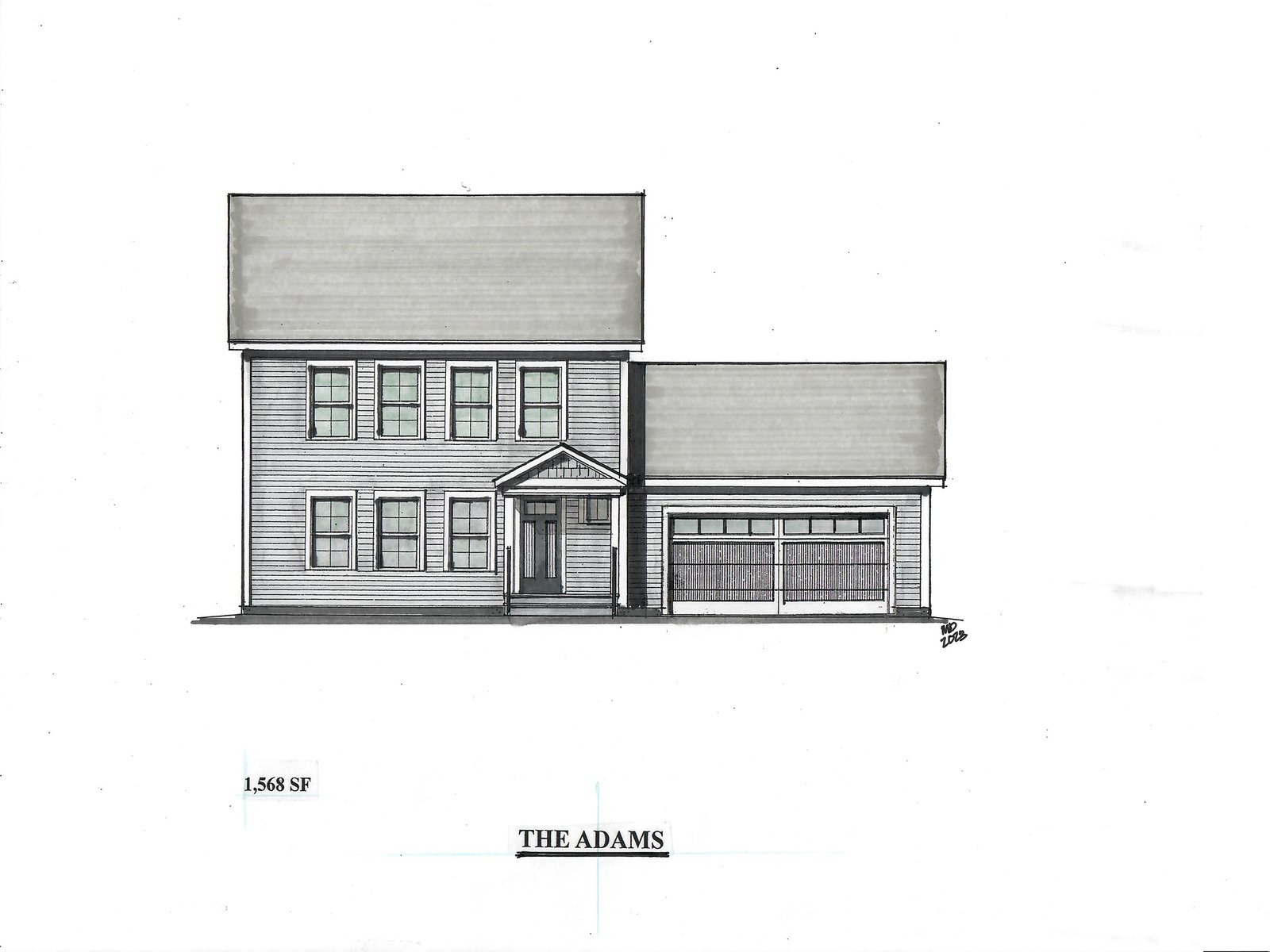Sold Status
$539,000 Sold Price
House Type
4 Beds
3 Baths
2,734 Sqft
Sold By
Similar Properties for Sale
Request a Showing or More Info

Call: 802-863-1500
Mortgage Provider
Mortgage Calculator
$
$ Taxes
$ Principal & Interest
$
This calculation is based on a rough estimate. Every person's situation is different. Be sure to consult with a mortgage advisor on your specific needs.
Richmond
Better than new!4Bed/2.5 bath Colonial Farmhouse with high-end finishes.End-of-road cul-de-sac location in beautiful Southview neighborhood. Surrounded on three sides by nature. 1.5 parklike acres,including irrigated garden, trampoline, play fort, zipline, firepit, and thee list goes on.Views abound, as well as in neighborhood convenience with no covenants! Inside features family comfort, private places, and plenty of room for the kids including 2nd floor playroom. Wide pine flooring up/down, tiled baths(with radiant heat),tiled mudroom with huge closet and direct access to the 2 plus car garage. Convenient first floor laundry, slop sink, and direct access to upstairs clothes with a built-in laundry chute! Beautiful granite counters, huge island, custom cabinets with plenty of storage, slow-close dovetailed drawers, huge pantry, open floor plan to fireplaced family room.Fantastic full-service grocery, topnotch restaurants, farmer's market, shops,Cochran's ski area, and new pub in town. †
Property Location
Property Details
| Sold Price $539,000 | Sold Date Jul 31st, 2015 | |
|---|---|---|
| List Price $569,900 | Total Rooms 10 | List Date Nov 6th, 2014 |
| Cooperation Fee Unknown | Lot Size 1.5 Acres | Taxes $12,203 |
| MLS# 4392348 | Days on Market 3668 Days | Tax Year 14/15 |
| Type House | Stories 2 | Road Frontage 40 |
| Bedrooms 4 | Style Colonial | Water Frontage |
| Full Bathrooms 2 | Finished 2,734 Sqft | Construction Existing |
| 3/4 Bathrooms 0 | Above Grade 2,734 Sqft | Seasonal No |
| Half Bathrooms 1 | Below Grade 0 Sqft | Year Built 2007 |
| 1/4 Bathrooms | Garage Size 2 Car | County Chittenden |
| Interior FeaturesKitchen - Eat-in, Living Room, Office/Study, Smoke Det-Hdwired w/Batt, Kitchen/Living, Walk-in Pantry, Primary BR with BA, Soaking Tub, Fireplace-Wood, Island, Blinds, 1st Floor Laundry, Pantry, Kitchen/Family, Cable, Cable Internet |
|---|
| Equipment & AppliancesRefrigerator, Washer, Dishwasher, Microwave, Range-Gas, Exhaust Hood, Dryer, Air Conditioner, Kitchen Island, Air Filter/Exch Sys |
| Half Bath 1st Floor | Full Bath 2nd Floor | Full Bath 2nd Floor |
|---|
| ConstructionWood Frame, Existing |
|---|
| BasementInterior, Unfinished, Full |
| Exterior FeaturesIrrigation System, Shed, Porch-Enclosed, Deck, Porch-Covered, Window Screens, Out Building, Screened Porch, Underground Utilities |
| Exterior Cement, Composition, Clapboard | Disability Features 1st Flr Hard Surface Flr. |
|---|---|
| Foundation Concrete | House Color Maroon |
| Floors Tile, Softwood | Building Certifications |
| Roof Shingle-Architectural | HERS Index |
| Directions |
|---|
| Lot DescriptionWater View, Wooded Setting, Wooded, Landscaped, Trail/Near Trail, Walking Trails, VAST |
| Garage & Parking Attached |
| Road Frontage 40 | Water Access |
|---|---|
| Suitable Use | Water Type |
| Driveway Paved | Water Body |
| Flood Zone No | Zoning Res |
| School District Richmond School District | Middle Camels Hump Middle USD 17 |
|---|---|
| Elementary Richmond Elementary School | High Mt. Mansfield USD #17 |
| Heat Fuel Wood, Gas-LP/Bottle | Excluded Light fixtures in two bedrooms (boys rooms) |
|---|---|
| Heating/Cool Central Air, Hot Air | Negotiable |
| Sewer 1000 Gallon, Concrete | Parcel Access ROW |
| Water Drilled Well | ROW for Other Parcel |
| Water Heater Domestic, Gas-Lp/Bottle, Owned | Financing |
| Cable Co Comcast | Documents Property Disclosure |
| Electric 200 Amp, Circuit Breaker(s) | Tax ID 519-163-11828 |

† The remarks published on this webpage originate from Listed By Erin Dupuis of Flat Fee Real Estate via the PrimeMLS IDX Program and do not represent the views and opinions of Coldwell Banker Hickok & Boardman. Coldwell Banker Hickok & Boardman cannot be held responsible for possible violations of copyright resulting from the posting of any data from the PrimeMLS IDX Program.

 Back to Search Results
Back to Search Results










