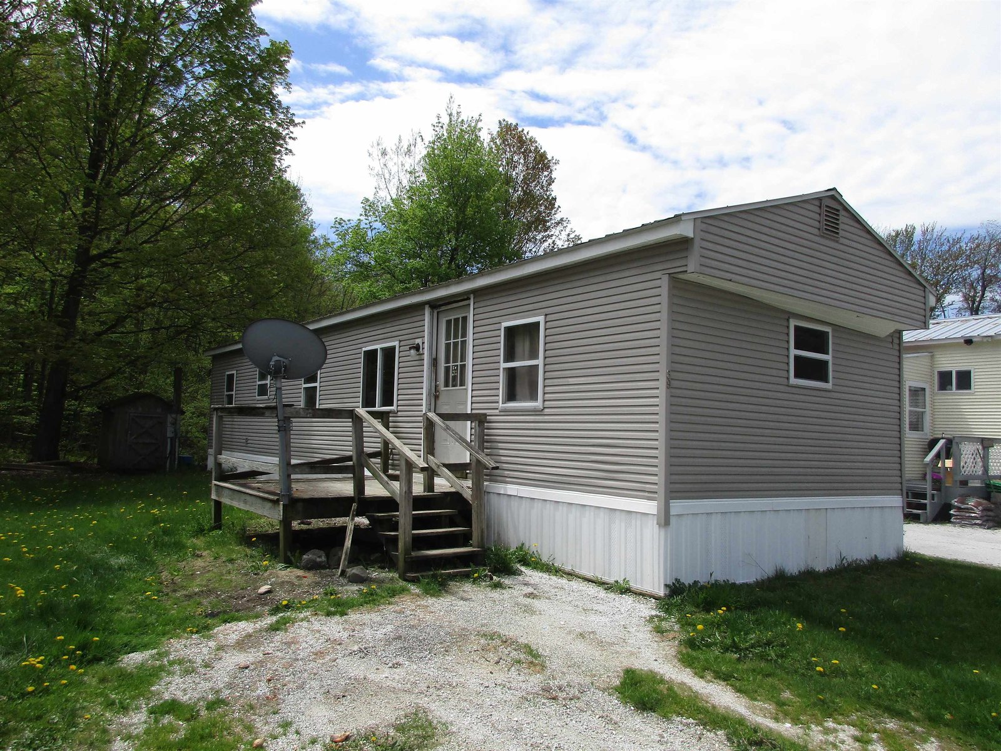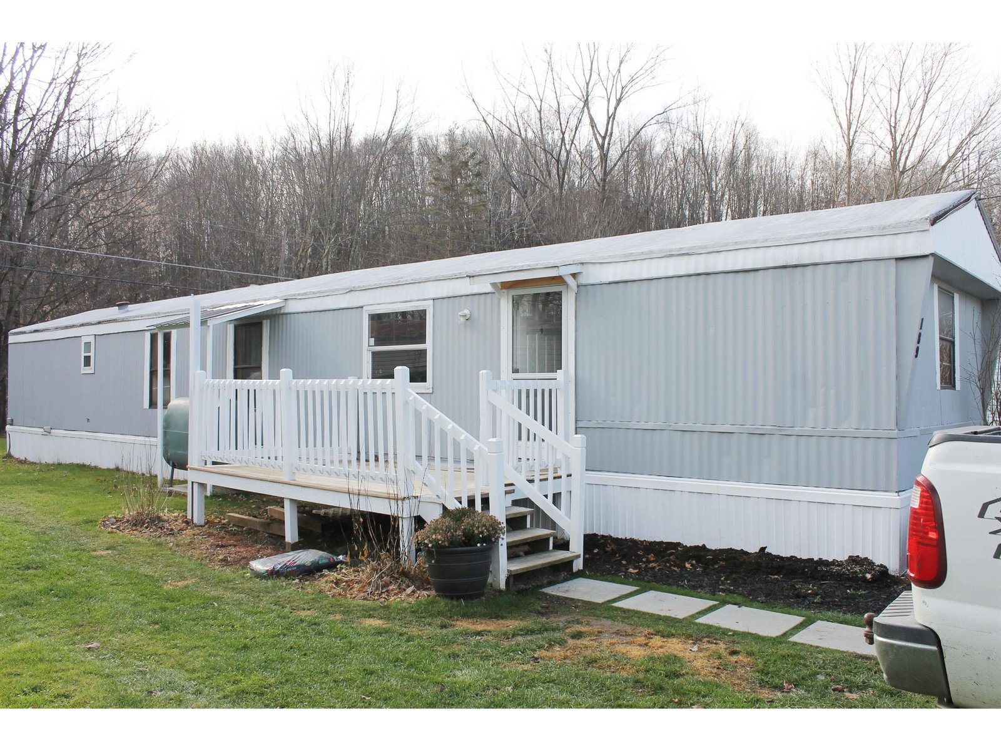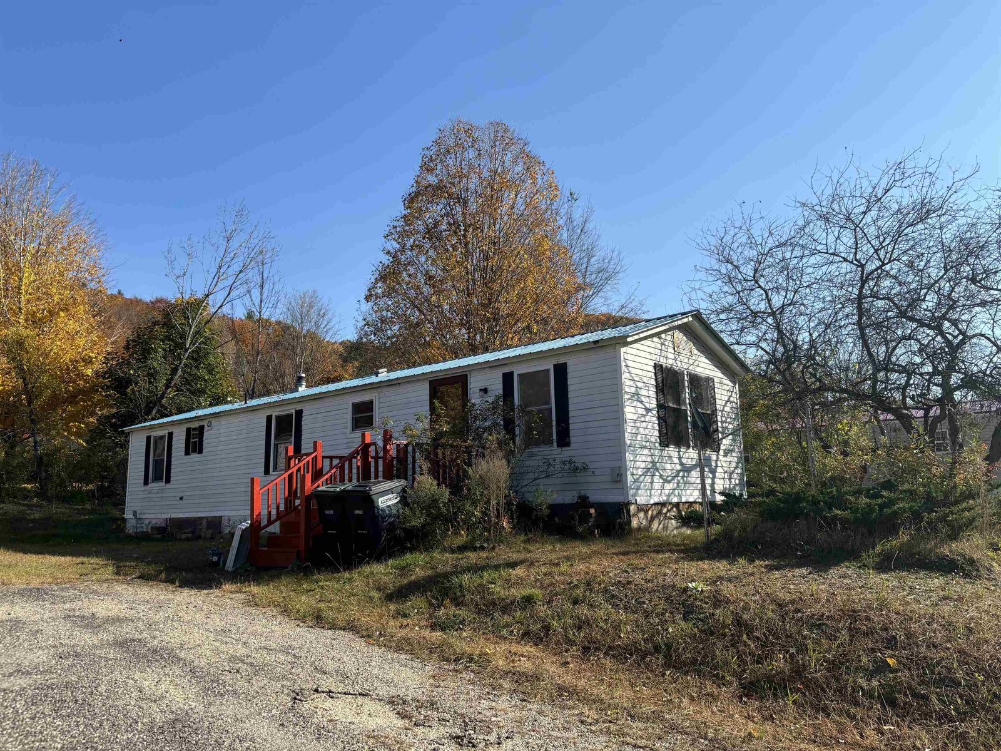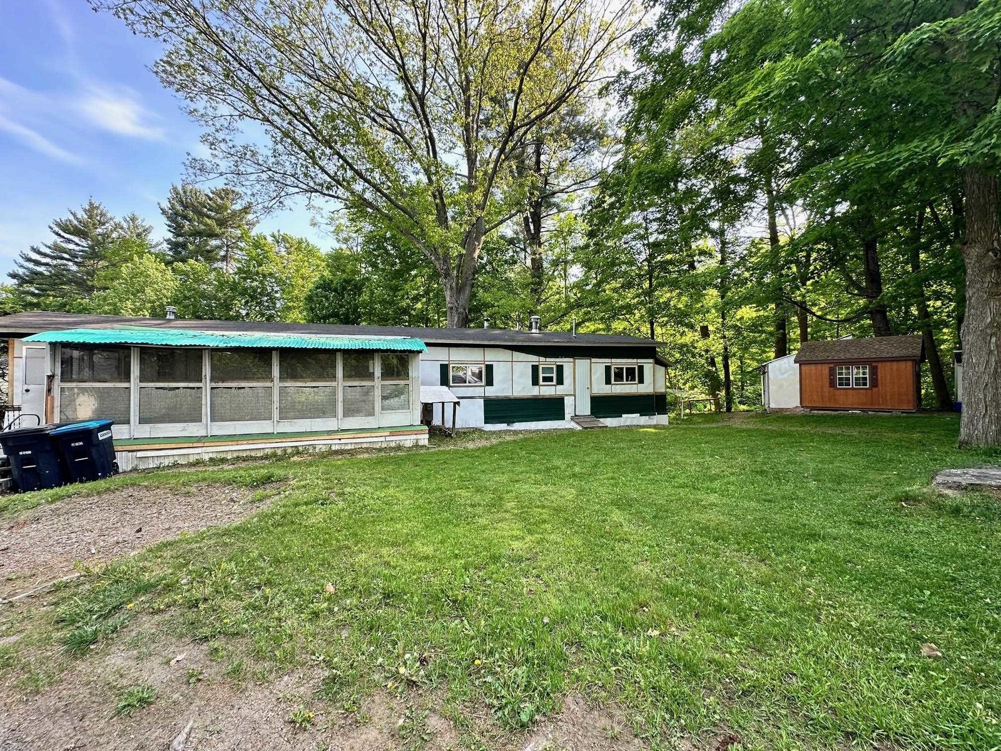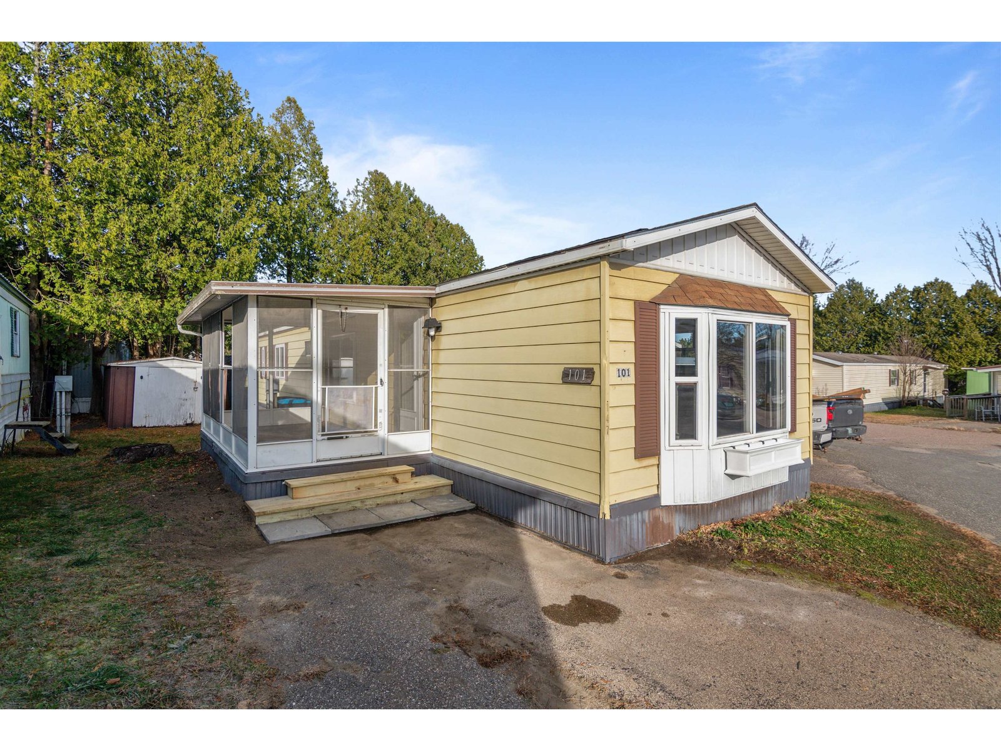Sold Status
$50,000 Sold Price
Mobile Type
3 Beds
2 Baths
924 Sqft
Sold By Rossi & Riina Real Estate
Similar Properties for Sale
Request a Showing or More Info

Call: 802-863-1500
Mortgage Provider
Mortgage Calculator
$
$ Taxes
$ Principal & Interest
$
This calculation is based on a rough estimate. Every person's situation is different. Be sure to consult with a mortgage advisor on your specific needs.
Richmond
TRULY AFFORDABLE living in Richmond. This 3 bedroom MH has one large bedroom on one end and the other two on the other end with the ample kitchen and living room in between; there are also two baths. Affordable living in the coveted town of Richmond, Vt. Don't miss this chance to own a home for the price of a new car. Park rent is $535 and includes water/sewer, trash removal, snow removal. Dogs up to 40lbs. OK, Cats OK. †
Property Location
Property Details
| Sold Price $50,000 | Sold Date Dec 20th, 2021 | |
|---|---|---|
| List Price $53,000 | Total Rooms 5 | List Date Oct 26th, 2021 |
| Cooperation Fee Unknown | Lot Size NA | Taxes $851 |
| MLS# 4888340 | Days on Market 1135 Days | Tax Year 2021 |
| Type Mfg/Mobile | Stories 1 | Road Frontage |
| Bedrooms 3 | Style Single Wide | Water Frontage |
| Full Bathrooms 0 | Finished 924 Sqft | Construction No, Existing |
| 3/4 Bathrooms 1 | Above Grade 924 Sqft | Seasonal No |
| Half Bathrooms 1 | Below Grade 0 Sqft | Year Built 1989 |
| 1/4 Bathrooms 0 | Garage Size Car | County Chittenden |
| Interior FeaturesBlinds, Ceiling Fan |
|---|
| Equipment & AppliancesRefrigerator, Range-Gas, Dishwasher, Washer, Dryer, Smoke Detector, CO Detector, Forced Air |
| Bedroom 10' 9" X 11' 6", 1st Floor | Bedroom 7' 9" X 9' 9", 1st Floor | Bedroom 13' 2" X 9' 6", 1st Floor |
|---|---|---|
| Kitchen - Eat-in 13' X 14' 4", 1st Floor | Living Room 13' X 14' 4", 1st Floor |
| ConstructionManufactured Home |
|---|
| Basement |
| Exterior FeaturesShed |
| Exterior Vinyl | Disability Features |
|---|---|
| Foundation None | House Color Light Blue |
| Floors Carpet, Tile, Vinyl Plank | Building Certifications |
| Roof Shingle-Architectural | HERS Index |
| DirectionsI89 to left on route 2 at exit 11. Turn right on River Road (117) then right on Summers Street (Riverside Commons) and then left on Hilltop Circle. #38 on the right. |
|---|
| Lot Description, Leased, Privately Maintained |
| Garage & Parking , , 4 Parking Spaces, On-Site, Parking Spaces 4 |
| Road Frontage | Water Access |
|---|---|
| Suitable Use | Water Type |
| Driveway Gravel | Water Body |
| Flood Zone No | Zoning RR |
| School District Chittenden East | Middle Camels Hump Middle USD 17 |
|---|---|
| Elementary Richmond Elementary School | High Mt. Mansfield USD #17 |
| Heat Fuel Kerosene | Excluded |
|---|---|
| Heating/Cool None | Negotiable |
| Sewer Community | Parcel Access ROW |
| Water Community | ROW for Other Parcel |
| Water Heater Electric, Owned | Financing |
| Cable Co Comcast | Documents |
| Electric Circuit Breaker(s), 220 Volt, Circuit Breaker(s) | Tax ID 519-163-1094 |

† The remarks published on this webpage originate from Listed By Dana Basiliere of Rossi & Riina Real Estate via the PrimeMLS IDX Program and do not represent the views and opinions of Coldwell Banker Hickok & Boardman. Coldwell Banker Hickok & Boardman cannot be held responsible for possible violations of copyright resulting from the posting of any data from the PrimeMLS IDX Program.

 Back to Search Results
Back to Search Results