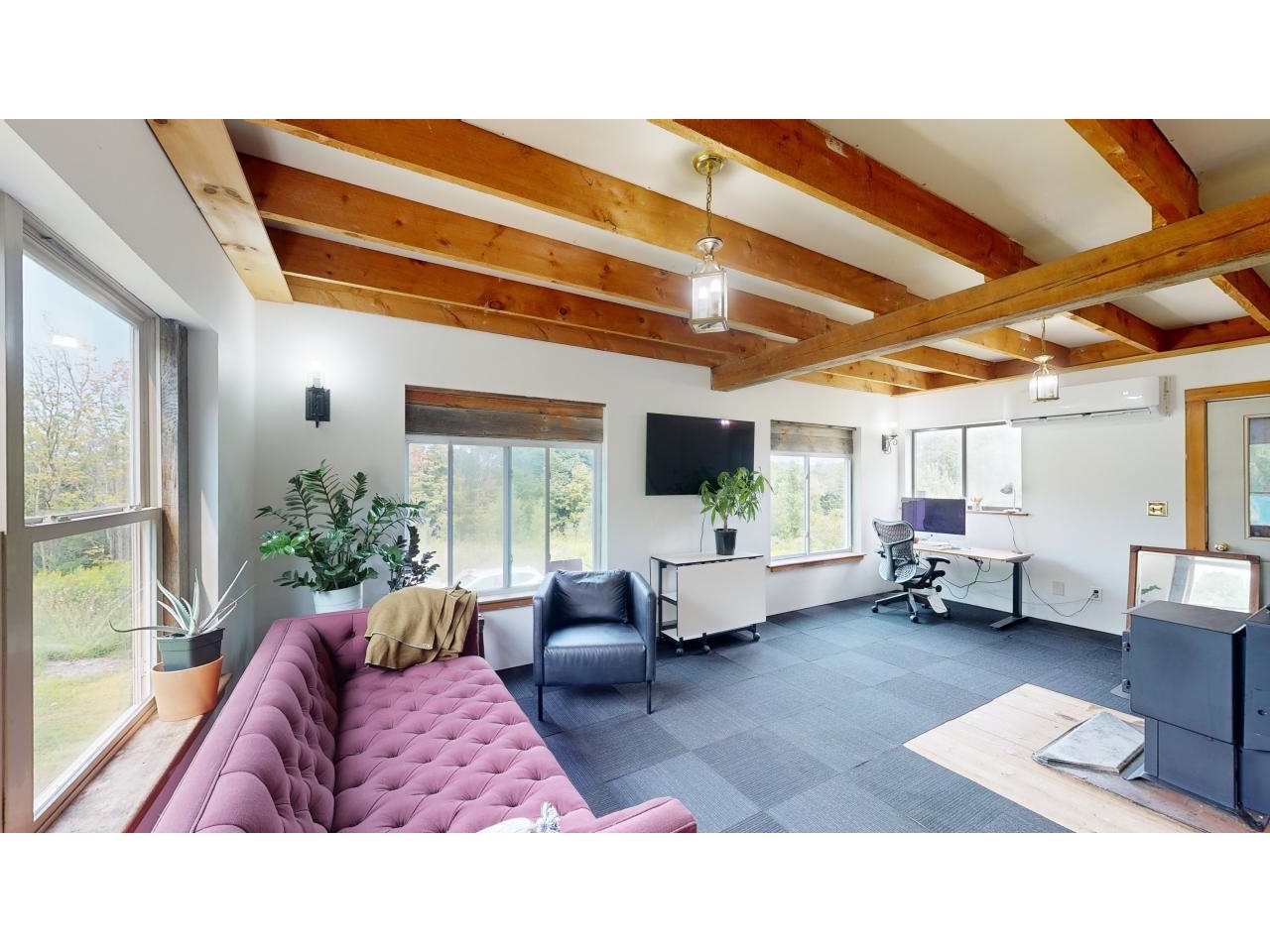Sold Status
$530,000 Sold Price
House Type
2 Beds
1 Baths
1,016 Sqft
Sold By KW Vermont
Similar Properties for Sale
Request a Showing or More Info

Call: 802-863-1500
Mortgage Provider
Mortgage Calculator
$
$ Taxes
$ Principal & Interest
$
This calculation is based on a rough estimate. Every person's situation is different. Be sure to consult with a mortgage advisor on your specific needs.
Richmond
A very special home situated at the end of a dead end road, giving you the privacy you crave. The perfect combination of an open setting surrounded by woods. Bordered to the south by a seasonal brook and to the west by a stone wall. Just past the fire pit is a path leading to a Mountain Bike Trail System which is part of the Richmond Trails (see attached map). This home has been lovingly maintained and boasts a new addition, just finished with a 2 car garage, mudroom and a spacious room (23 x 23') over the garage, ready for you to finish however you want. Inside the main house you will find a vaulted ceiling with skylights, an updated kitchen with Corian counters and a butcher block peninsula. There are beautiful hardwood floors on the first floor and easy to maintain laminate floors have been installed throughout much of the house. The interior and exterior were just recently painted (within past month). The leach field has been certified by an engineer to be capable of supporting four bedrooms (see attached septic certification). More information and details on attached feature sheet. †
Property Location
Property Details
| Sold Price $530,000 | Sold Date Aug 30th, 2022 | |
|---|---|---|
| List Price $399,900 | Total Rooms 5 | List Date Aug 1st, 2022 |
| Cooperation Fee Unknown | Lot Size 1.57 Acres | Taxes $4,425 |
| MLS# 4923400 | Days on Market 843 Days | Tax Year 2022 |
| Type House | Stories 2 | Road Frontage |
| Bedrooms 2 | Style Contemporary | Water Frontage |
| Full Bathrooms 1 | Finished 1,016 Sqft | Construction No, Existing |
| 3/4 Bathrooms 0 | Above Grade 1,016 Sqft | Seasonal No |
| Half Bathrooms 0 | Below Grade 0 Sqft | Year Built 1981 |
| 1/4 Bathrooms 0 | Garage Size 2 Car | County Chittenden |
| Interior FeaturesCeiling Fan, Dining Area, Hearth, Kitchen/Dining, Skylight, Vaulted Ceiling, Wood Stove Hook-up, Laundry - Basement |
|---|
| Equipment & AppliancesRefrigerator, Range-Electric, Dishwasher, Washer, Dryer, Smoke Detector, Wood Stove |
| Mudroom 13'1" x 7'5", 1st Floor | Living Room 17'6" x 11'1", 1st Floor | Kitchen - Eat-in 12'8 x 10'5, 1st Floor |
|---|---|---|
| Bedroom 11'5 x 9'1, 2nd Floor | Bedroom 11'4 x 9'1, 2nd Floor | Bonus Room 23'1 x 23'1, 2nd Floor |
| ConstructionWood Frame |
|---|
| BasementInterior, Concrete, Unfinished, Sump Pump, Unfinished, Stairs - Basement |
| Exterior FeaturesDeck, Natural Shade, Other - See Remarks, Window Screens |
| Exterior Clapboard | Disability Features Kitchen w/5 ft Diameter, 1st Floor Full Bathrm, Kitchen w/5 Ft. Diameter |
|---|---|
| Foundation Concrete | House Color gray |
| Floors Laminate, Hardwood, Ceramic Tile | Building Certifications |
| Roof Shingle-Architectural, Metal | HERS Index |
| Directionsthere are multiple ways to get to this property and it is best to use your GPS. |
|---|
| Lot DescriptionYes, Subdivision, Trail/Near Trail, Secluded, Wooded, Country Setting, Wooded, Cul-De-Sac |
| Garage & Parking Attached, |
| Road Frontage | Water Access |
|---|---|
| Suitable Use | Water Type |
| Driveway Dirt, Crushed/Stone | Water Body |
| Flood Zone No | Zoning residential |
| School District Richmond School District | Middle Browns River Middle USD #17 |
|---|---|
| Elementary Richmond Elementary School | High Mt. Mansfield USD #17 |
| Heat Fuel Wood, Gas-LP/Bottle | Excluded |
|---|---|
| Heating/Cool None, Stove-Wood, Hot Air, Stove - Wood | Negotiable |
| Sewer 1000 Gallon, Septic | Parcel Access ROW Yes |
| Water Drilled Well | ROW for Other Parcel Yes |
| Water Heater Electric | Financing |
| Cable Co Comcast | Documents Survey, Deed |
| Electric 220 Plug | Tax ID 519-163-11030 |

† The remarks published on this webpage originate from Listed By Holmes & Eddy of KW Vermont via the PrimeMLS IDX Program and do not represent the views and opinions of Coldwell Banker Hickok & Boardman. Coldwell Banker Hickok & Boardman cannot be held responsible for possible violations of copyright resulting from the posting of any data from the PrimeMLS IDX Program.

 Back to Search Results
Back to Search Results










