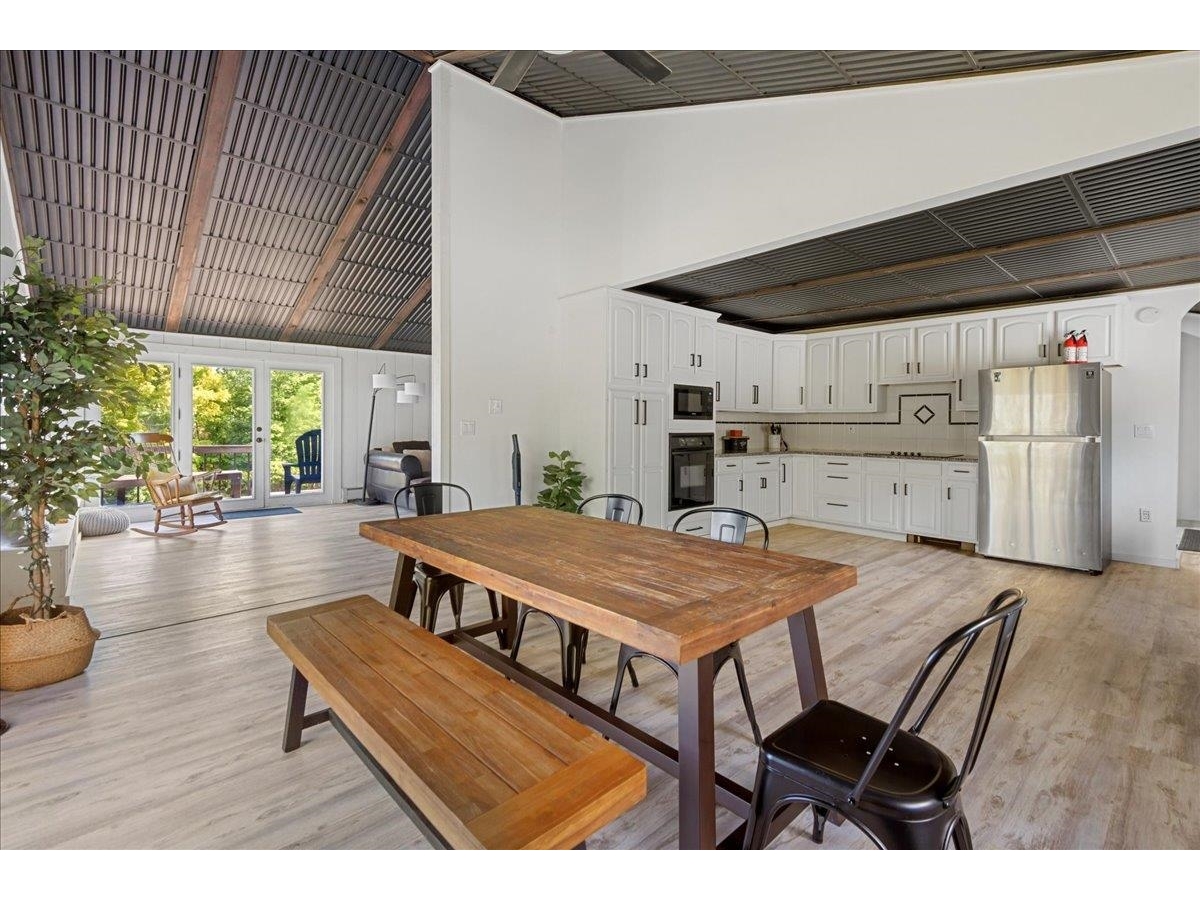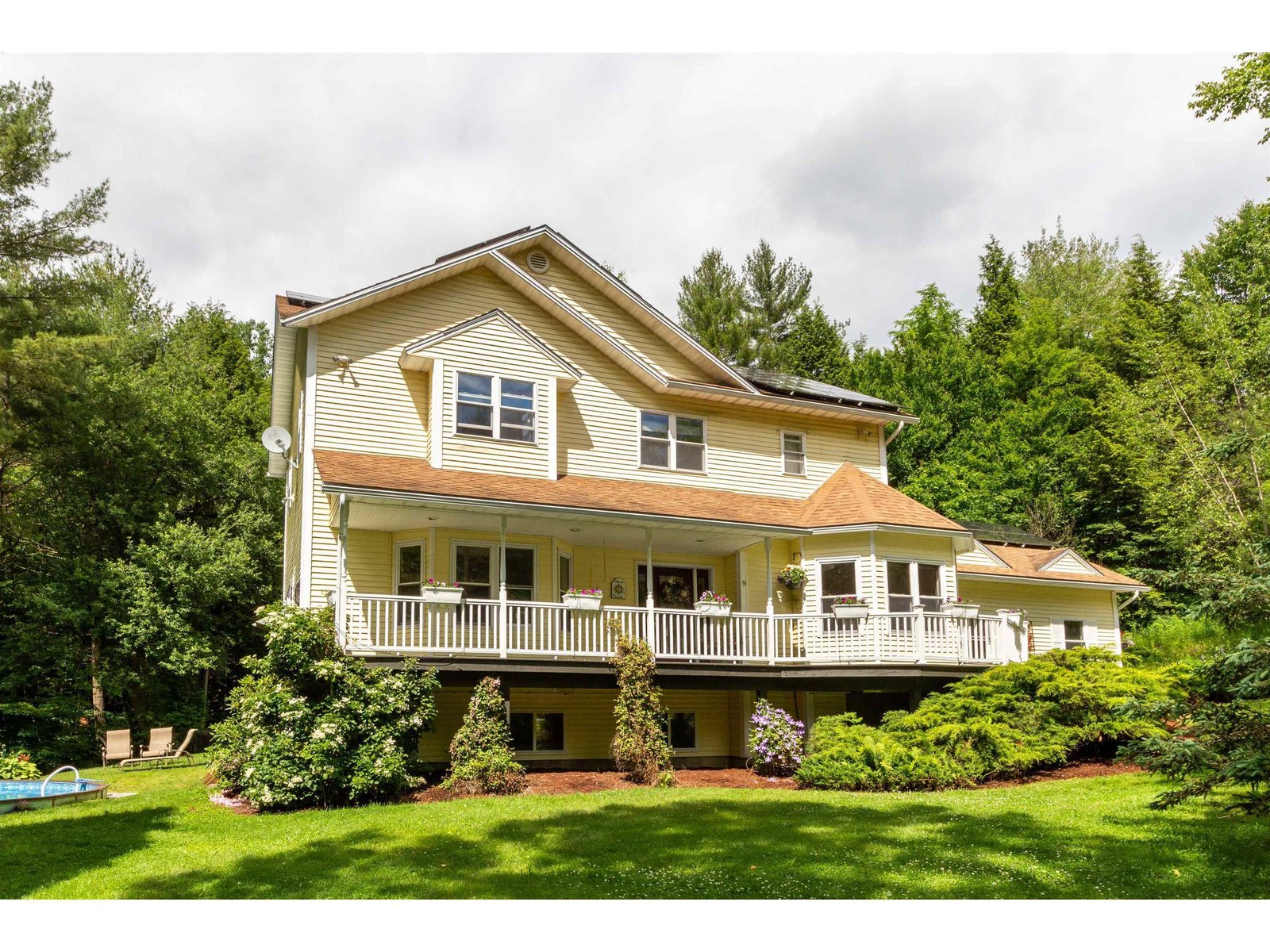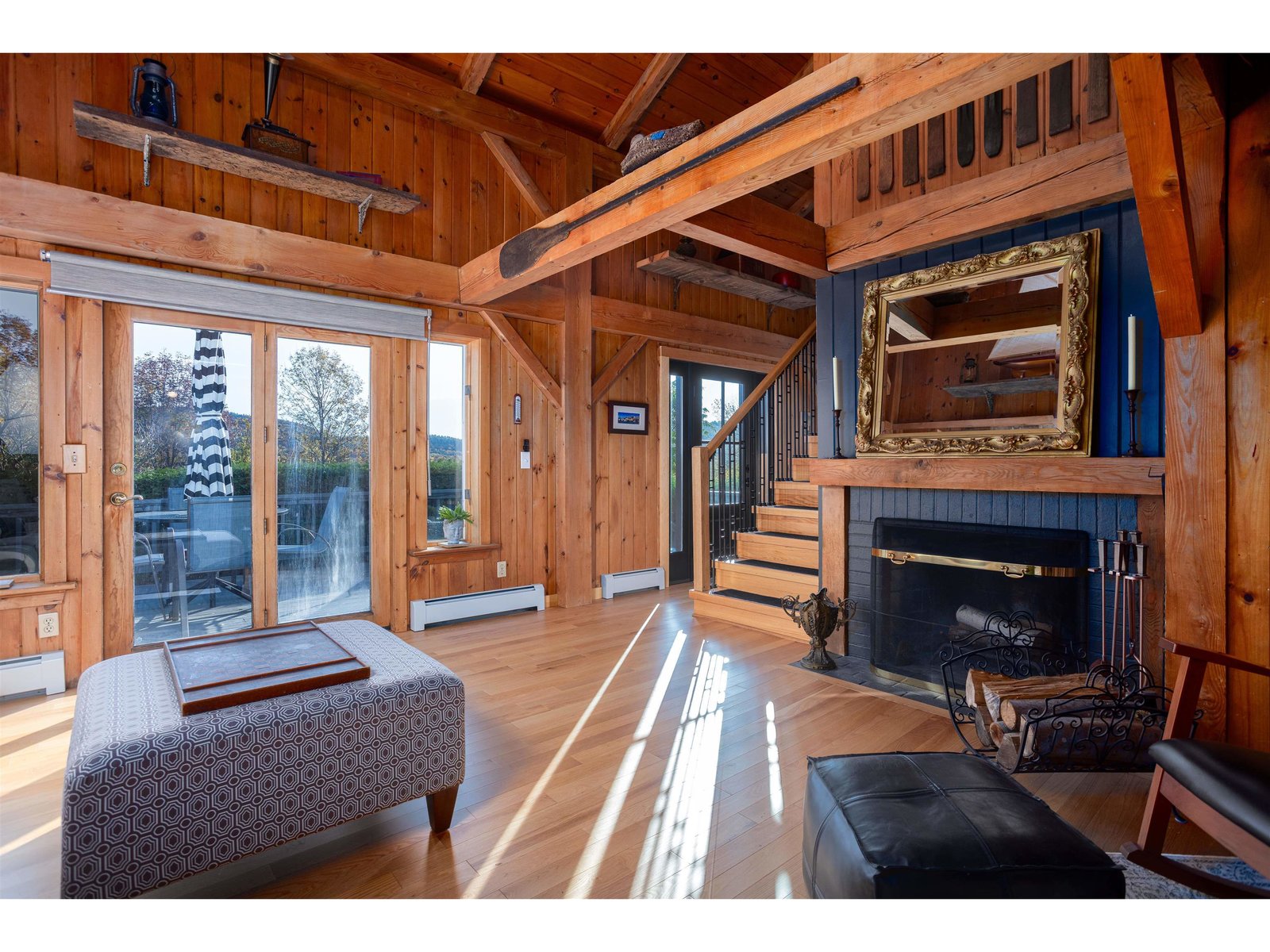Sold Status
$860,000 Sold Price
House Type
3 Beds
3 Baths
2,429 Sqft
Sold By Diane Armstrong of Coldwell Banker Hickok and Boardman
Similar Properties for Sale
Request a Showing or More Info

Call: 802-863-1500
Mortgage Provider
Mortgage Calculator
$
$ Taxes
$ Principal & Interest
$
This calculation is based on a rough estimate. Every person's situation is different. Be sure to consult with a mortgage advisor on your specific needs.
Richmond
Nestled into the hillside, you do not want to miss this custom two-story contemporary home in Richmond. Surrounded by natural landscaping and eastern views, this type of home does not hit the market often. Morning sun floods the first floor with vaulted ceilings and floor to ceiling windows in the great room. Like all homes, the kitchen is the heart of this home that opens onto the dining and great room with a gorgeous stone fireplace. Built in 2007 by Fitzgerald Godbout Custom Homes, the kitchen has a large granite center kitchen island and walk-in pantry. The first floor has a private office and/or additional bedroom. The upstairs with open balcony overlooking the first floor offers a large primary suite with walk-in closet, laundry area, and private bath. Two additional bedrooms and full bath finish out the second floor. The unfinished lower level with 1200 s.f. is ready for you to customize to your needs. Two car garage offers plenty of space for your summer or winter gear. Easy access to Richmond Village, I89 and within 25 minutes to downtown Burlington. †
Property Location
Property Details
| Sold Price $860,000 | Sold Date Oct 3rd, 2022 | |
|---|---|---|
| List Price $825,000 | Total Rooms 8 | List Date Aug 4th, 2022 |
| Cooperation Fee Unknown | Lot Size 7.36 Acres | Taxes $13,851 |
| MLS# 4923900 | Days on Market 840 Days | Tax Year 2023 |
| Type House | Stories 2 | Road Frontage 210 |
| Bedrooms 3 | Style Contemporary | Water Frontage |
| Full Bathrooms 2 | Finished 2,429 Sqft | Construction No, Existing |
| 3/4 Bathrooms 0 | Above Grade 2,429 Sqft | Seasonal No |
| Half Bathrooms 1 | Below Grade 0 Sqft | Year Built 2006 |
| 1/4 Bathrooms 0 | Garage Size 2 Car | County Chittenden |
| Interior FeaturesCentral Vacuum, Ceiling Fan |
|---|
| Equipment & AppliancesRefrigerator, Microwave, Dishwasher, Washer, Exhaust Hood, Dryer, Stove - Gas, Satellite Dish |
| Kitchen 20 x 12, 1st Floor | Dining Room 15 x 12, 1st Floor | Great Room 20 x 15, 1st Floor |
|---|---|---|
| Bedroom 14 x 12, 1st Floor | Primary Bedroom 24 x 12, 2nd Floor | Bedroom 12 x 11, 2nd Floor |
| Bedroom 14 x 12, 2nd Floor |
| ConstructionWood Frame |
|---|
| BasementInterior, Bulkhead, Unfinished, Unfinished |
| Exterior FeaturesGarden Space |
| Exterior Vinyl Siding | Disability Features |
|---|---|
| Foundation Poured Concrete | House Color |
| Floors | Building Certifications |
| Roof Shingle-Asphalt, Shingle - Asphalt | HERS Index |
| Directions |
|---|
| Lot DescriptionUnknown, Sloping |
| Garage & Parking Attached, |
| Road Frontage 210 | Water Access |
|---|---|
| Suitable Use | Water Type |
| Driveway Gravel | Water Body |
| Flood Zone No | Zoning Residential |
| School District Chittenden East | Middle Camels Hump Middle USD 17 |
|---|---|
| Elementary Richmond Elementary School | High Mt. Mansfield USD #17 |
| Heat Fuel Gas-LP/Bottle | Excluded |
|---|---|
| Heating/Cool None, Hot Air | Negotiable |
| Sewer Septic, Mound | Parcel Access ROW |
| Water Drilled Well | ROW for Other Parcel |
| Water Heater Owned, Gas-Lp/Bottle | Financing |
| Cable Co Comcast/Xfinity, DISH | Documents |
| Electric Other | Tax ID 519-163-11804 |

† The remarks published on this webpage originate from Listed By Nancy Warren of Four Seasons Sotheby\'s Int\'l Realty via the PrimeMLS IDX Program and do not represent the views and opinions of Coldwell Banker Hickok & Boardman. Coldwell Banker Hickok & Boardman cannot be held responsible for possible violations of copyright resulting from the posting of any data from the PrimeMLS IDX Program.

 Back to Search Results
Back to Search Results










