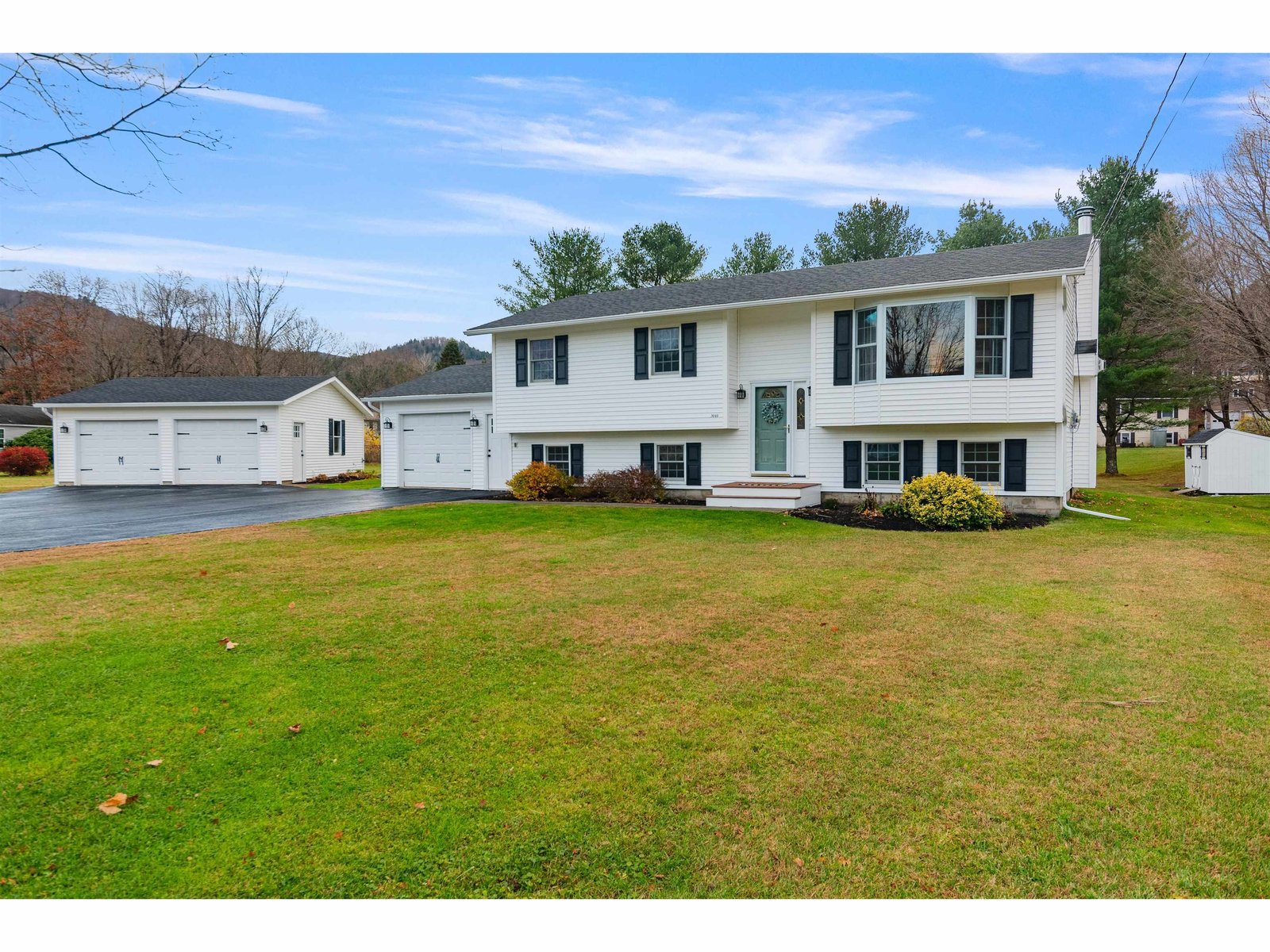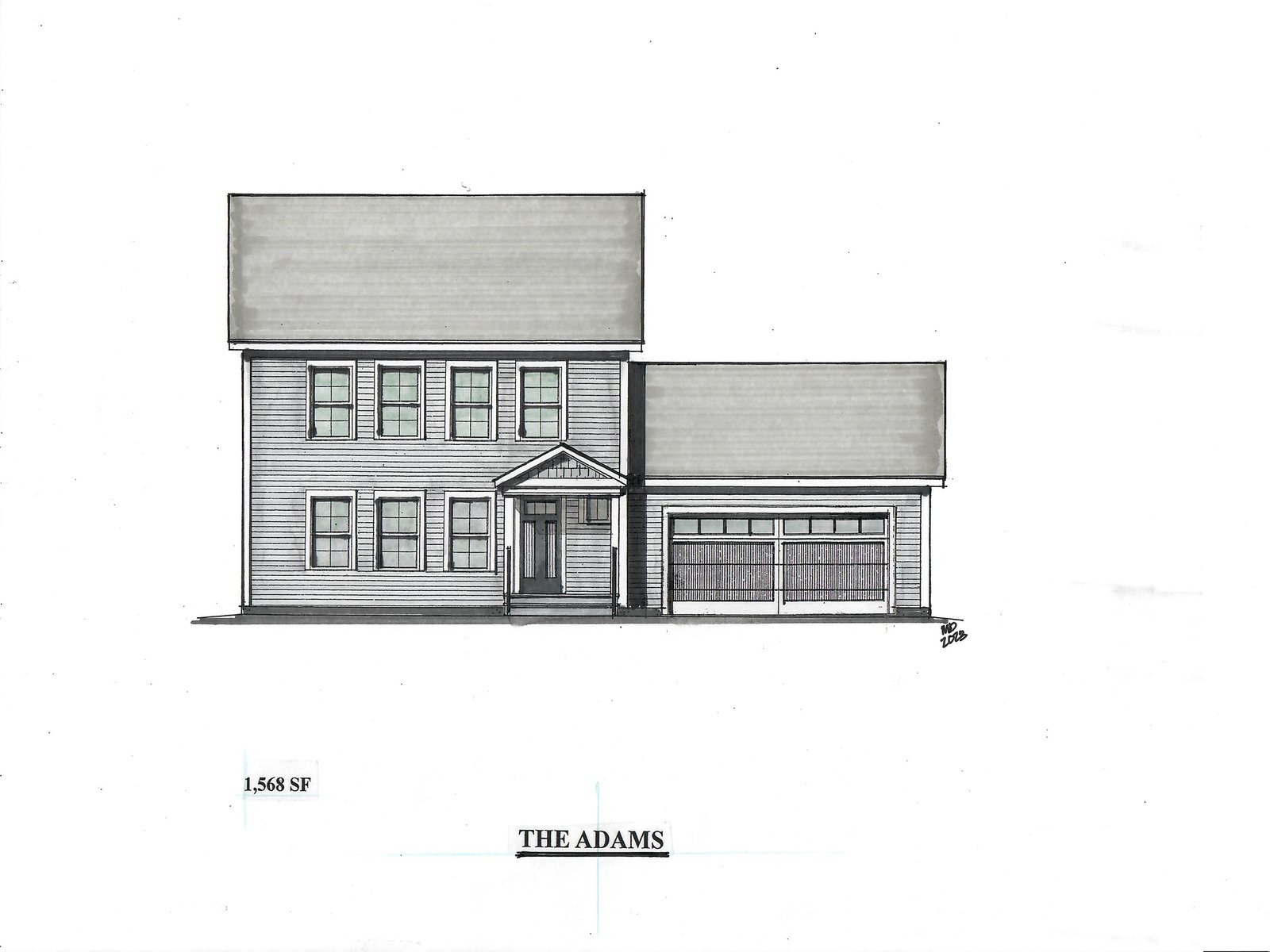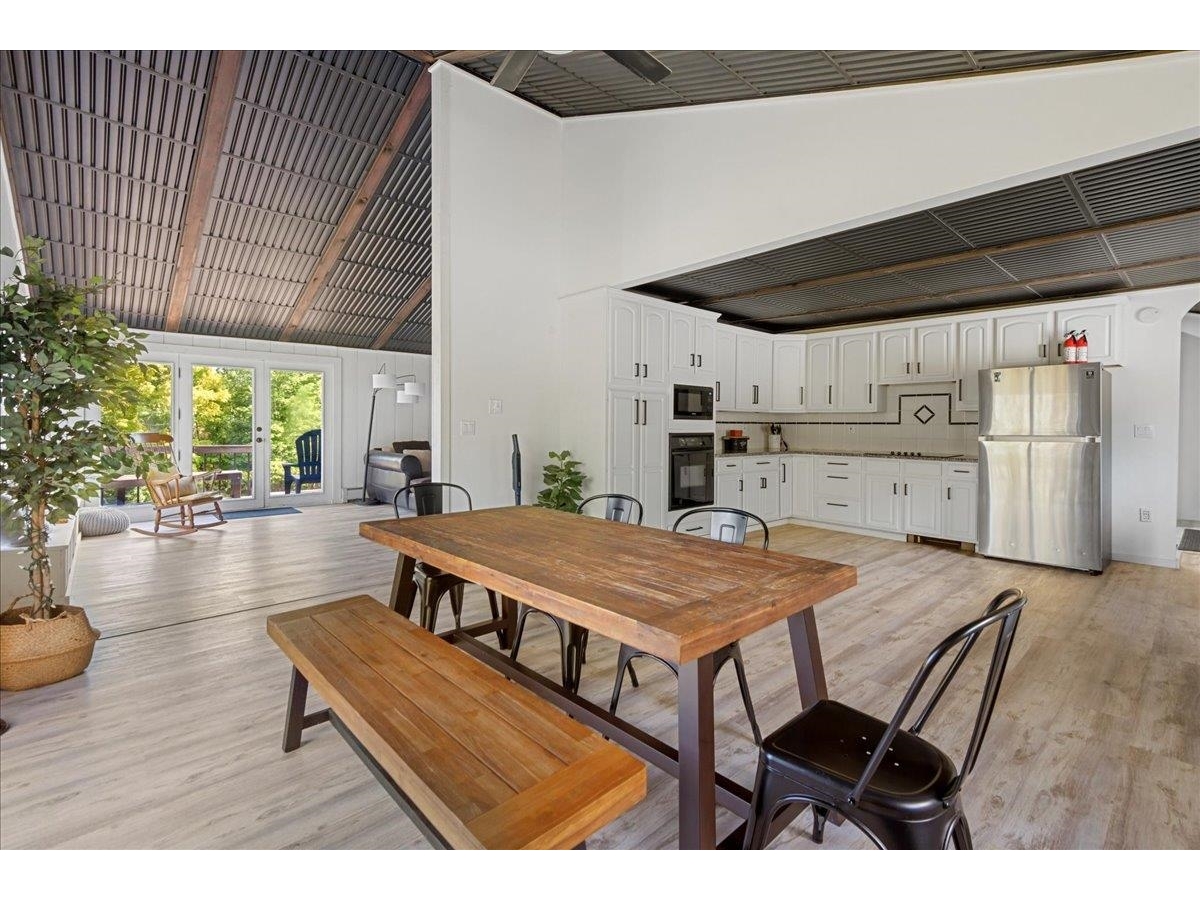Sold Status
$600,000 Sold Price
House Type
3 Beds
3 Baths
2,869 Sqft
Sold By Jessie Cook of Coldwell Banker Hickok and Boardman
Similar Properties for Sale
Request a Showing or More Info

Call: 802-863-1500
Mortgage Provider
Mortgage Calculator
$
$ Taxes
$ Principal & Interest
$
This calculation is based on a rough estimate. Every person's situation is different. Be sure to consult with a mortgage advisor on your specific needs.
Richmond
This thoughtfully designed home is situated on over 9 acres and is tucked away off a paved road in a neighborhood close to Richmond Village. The land is open and wooded, offering privacy, pastoral views and a stocked pond surrounded by berry bushes, wild flowers, and lovely gardens. There are many upscale features in this home including: red birch flooring, solid wood doors, hardwood trim, high ceilings, Marvin windows, walk-in tile showers, an over sized insulated garage, and a fabulous wraparound porch. The town of Richmond is known for its small town vibe with convenience to some of Vermont's best skiing, hiking, and river activities, as well as downtown Burlington, UVM, and the airport. Live and recreate on your own land; this is more than a home. It's a homestead. The pride of ownership is evident throughout the property as additional features noted in the brochure. Additional 28.64 acres available for $30k - taxes reflect home and 38 acres. †
Property Location
Property Details
| Sold Price $600,000 | Sold Date Jun 1st, 2017 | |
|---|---|---|
| List Price $589,900 | Total Rooms 8 | List Date Feb 23rd, 2017 |
| Cooperation Fee Unknown | Lot Size 9.43 Acres | Taxes $12,842 |
| MLS# 4619016 | Days on Market 2828 Days | Tax Year 2017 |
| Type House | Stories 3 | Road Frontage 168 |
| Bedrooms 3 | Style Farmhouse, Colonial | Water Frontage |
| Full Bathrooms 1 | Finished 2,869 Sqft | Construction No, Existing |
| 3/4 Bathrooms 1 | Above Grade 2,869 Sqft | Seasonal No |
| Half Bathrooms 1 | Below Grade 0 Sqft | Year Built 2005 |
| 1/4 Bathrooms 0 | Garage Size 2 Car | County Chittenden |
| Interior FeaturesSmoke Det-Hardwired, Balcony, Laundry Hook-ups, Primary BR with BA, Walk-in Pantry, Walk-in Closet, Pantry, Blinds, Bar, , Cable Internet |
|---|
| Equipment & AppliancesRefrigerator, Microwave, Washer, Dishwasher, Range-Gas, Dryer, CO Detector, Smoke Detector |
| Kitchen 21 x 14, 1st Floor | Dining Room 14 x 10, 1st Floor | Living Room 12 x 11, 1st Floor |
|---|---|---|
| Family Room 15.6 x 13, 1st Floor | Office/Study 29 x 12.8, 3rd Floor | Primary Bedroom 19 x 14, 2nd Floor |
| Bedroom 14 x 11.6, 2nd Floor | Bedroom 12 x 11.6, 2nd Floor |
| ConstructionWood Frame |
|---|
| BasementWalkout, Concrete, Interior Stairs, Daylight, Full, Partially Finished |
| Exterior FeaturesBalcony, Barn |
| Exterior Vinyl | Disability Features |
|---|---|
| Foundation Concrete | House Color |
| Floors Tile, Carpet, Hardwood | Building Certifications |
| Roof Shingle-Asphalt | HERS Index |
| DirectionsSouth on Route 2 to Richmond Village. Left at light on Jericho Road. Left on Southview, second drive on left. |
|---|
| Lot Description, Trail/Near Trail, Country Setting, Landscaped, VAST |
| Garage & Parking Attached |
| Road Frontage 168 | Water Access |
|---|---|
| Suitable UseLand:Mixed | Water Type |
| Driveway Gravel | Water Body |
| Flood Zone No | Zoning Res. |
| School District Chittenden East | Middle Camels Hump Middle USD 17 |
|---|---|
| Elementary Richmond Elementary School | High Mt. Mansfield USD #17 |
| Heat Fuel Gas-LP/Bottle | Excluded |
|---|---|
| Heating/Cool None, Radiant, Baseboard | Negotiable |
| Sewer 1000 Gallon, Private | Parcel Access ROW |
| Water Drilled Well | ROW for Other Parcel |
| Water Heater Domestic, Tank, Owned, On Demand | Financing , Conventional |
| Cable Co | Documents Deed, Deed |
| Electric Circuit Breaker(s) | Tax ID 519-163-11743 |

† The remarks published on this webpage originate from Listed By Elizabeth Fleming of Four Seasons Sotheby\'s Int\'l Realty via the PrimeMLS IDX Program and do not represent the views and opinions of Coldwell Banker Hickok & Boardman. Coldwell Banker Hickok & Boardman cannot be held responsible for possible violations of copyright resulting from the posting of any data from the PrimeMLS IDX Program.

 Back to Search Results
Back to Search Results










