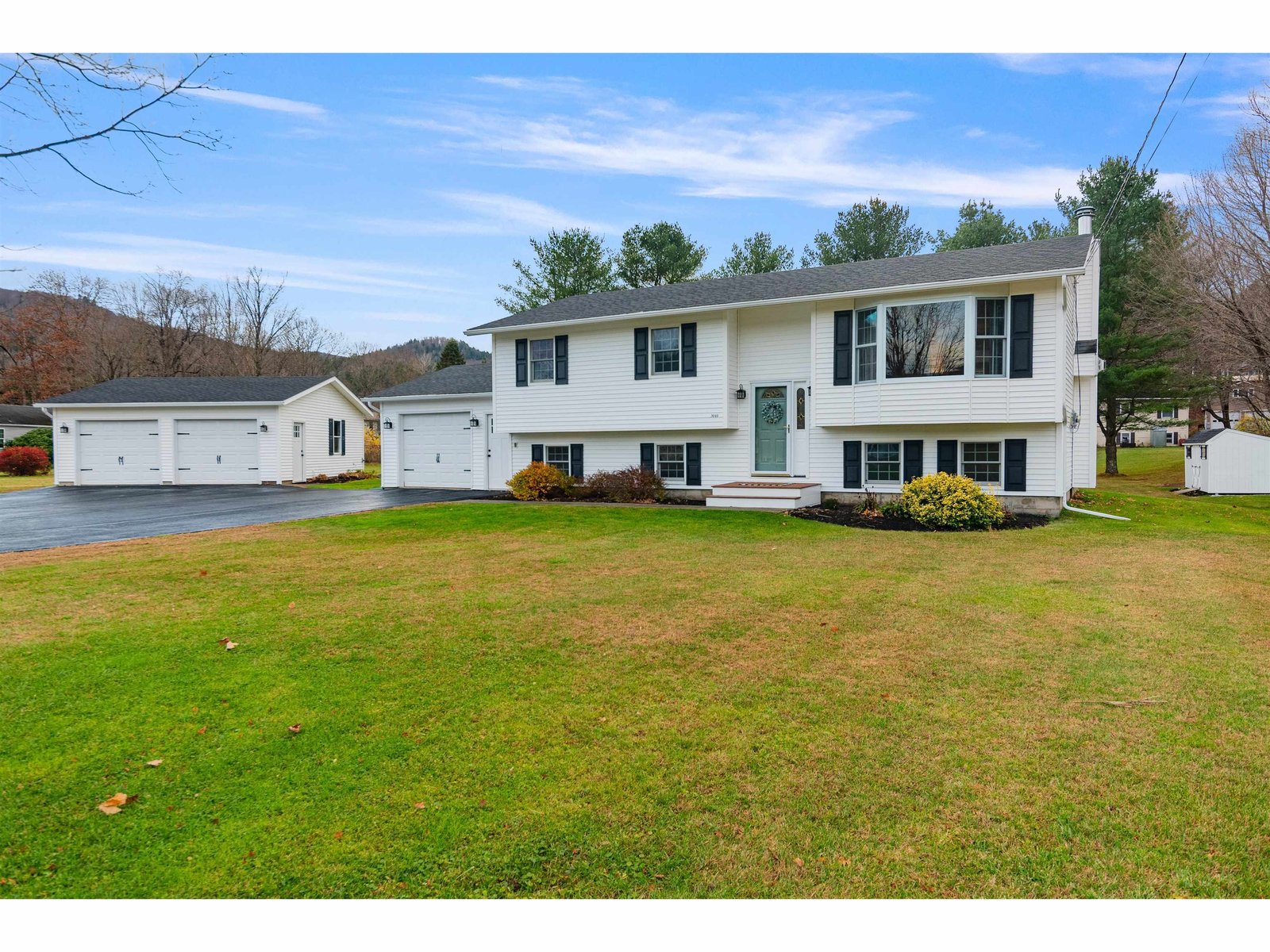Sold Status
$450,000 Sold Price
House Type
4 Beds
5 Baths
4,148 Sqft
Sold By RE/MAX North Professionals
Similar Properties for Sale
Request a Showing or More Info

Call: 802-863-1500
Mortgage Provider
Mortgage Calculator
$
$ Taxes
$ Principal & Interest
$
This calculation is based on a rough estimate. Every person's situation is different. Be sure to consult with a mortgage advisor on your specific needs.
Richmond
Beautifully appointed Marcel Beaudin designed home situated on a spectacular 3-acre lot with outstanding Green Mtn views, open & wooded land, privacy, significant recent renovations including a new kitchen & addition of large master w/private suite. Maple floors & staircase, 2 covered porches & large deck, abundance of natural light, bedrooms w/private baths. Great location for convenience to Burlington, outdoor recreation & ski areas. Extra detached barn/garage. †
Property Location
Property Details
| Sold Price $450,000 | Sold Date Sep 22nd, 2010 | |
|---|---|---|
| List Price $495,000 | Total Rooms 12 | List Date Feb 18th, 2010 |
| Cooperation Fee Unknown | Lot Size 3.24 Acres | Taxes $8,554 |
| MLS# 3105033 | Days on Market 5390 Days | Tax Year |
| Type House | Stories 3 | Road Frontage 798 |
| Bedrooms 4 | Style Contemporary | Water Frontage |
| Full Bathrooms 3 | Finished 4,148 Sqft | Construction , Existing |
| 3/4 Bathrooms 0 | Above Grade 2,806 Sqft | Seasonal No |
| Half Bathrooms 2 | Below Grade 1,342 Sqft | Year Built 1988 |
| 1/4 Bathrooms | Garage Size 3 Car | County Chittenden |
| Interior FeaturesBar, Ceiling Fan, Fireplaces - 1, Primary BR w/ BA, Vaulted Ceiling, Walk-in Closet, Walk-in Pantry |
|---|
| Equipment & AppliancesRefrigerator, Range-Gas, Dishwasher, Security System, Wood Stove |
| Kitchen 17 x 12, 1st Floor | Dining Room 13 x 11, 1st Floor | Living Room 15 x 14, 1st Floor |
|---|---|---|
| Family Room 23 x 18, Basement | Office/Study 12 x 12, | Foyer |
| Primary Bedroom 17 x 14, 1st Floor | Bedroom 15 x 12, 2nd Floor | Bedroom 15 x 12, 2nd Floor |
| Bedroom 13 x 9, 2nd Floor | Attic - Finished | Exercise Room |
| Other 12 x 11, Basement | Other 11 x 10, Basement | Other 11 x 8, Basement |
| Bath - Full 1st Floor | Bath - Full 2nd Floor | Bath - Full 2nd Floor |
| Bath - 1/2 1st Floor | Bath - 1/2 |
| Construction |
|---|
| BasementWalkout, Other, Finished |
| Exterior FeaturesBalcony, Deck, Porch - Covered, Window Screens |
| Exterior Clapboard | Disability Features |
|---|---|
| Foundation Concrete | House Color White |
| Floors Tile, Carpet, Ceramic Tile, Hardwood | Building Certifications |
| Roof Shingle-Architectural | HERS Index |
| DirectionsRte 2 to Richmond, R at light to Round Church, L on Cochran Rd 3.2 miles, R on Wes White Hill 0.8 miles, R on Stonefence Rd. 8th driveway on L. Don't miss the fabulous new grocery in town! |
|---|
| Lot Description, Mountain View, |
| Garage & Parking Attached, |
| Road Frontage 798 | Water Access |
|---|---|
| Suitable UseLand:Mixed | Water Type |
| Driveway Gravel | Water Body |
| Flood Zone No | Zoning Res |
| School District NA | Middle Camels Hump Middle USD 17 |
|---|---|
| Elementary Richmond Elementary School | High Mt. Mansfield USD #17 |
| Heat Fuel Gas-LP/Bottle | Excluded |
|---|---|
| Heating/Cool Central Air, Stove | Negotiable |
| Sewer Mound | Parcel Access ROW No |
| Water Drilled Well | ROW for Other Parcel No |
| Water Heater Owned, Gas-Lp/Bottle | Financing , Conventional |
| Cable Co Comcast | Documents Plot Plan, Deed |
| Electric Circuit Breaker(s), 220 Plug | Tax ID |

† The remarks published on this webpage originate from Listed By Elizabeth Fleming of Four Seasons Sotheby\'s Int\'l Realty via the PrimeMLS IDX Program and do not represent the views and opinions of Coldwell Banker Hickok & Boardman. Coldwell Banker Hickok & Boardman cannot be held responsible for possible violations of copyright resulting from the posting of any data from the PrimeMLS IDX Program.

 Back to Search Results
Back to Search Results







