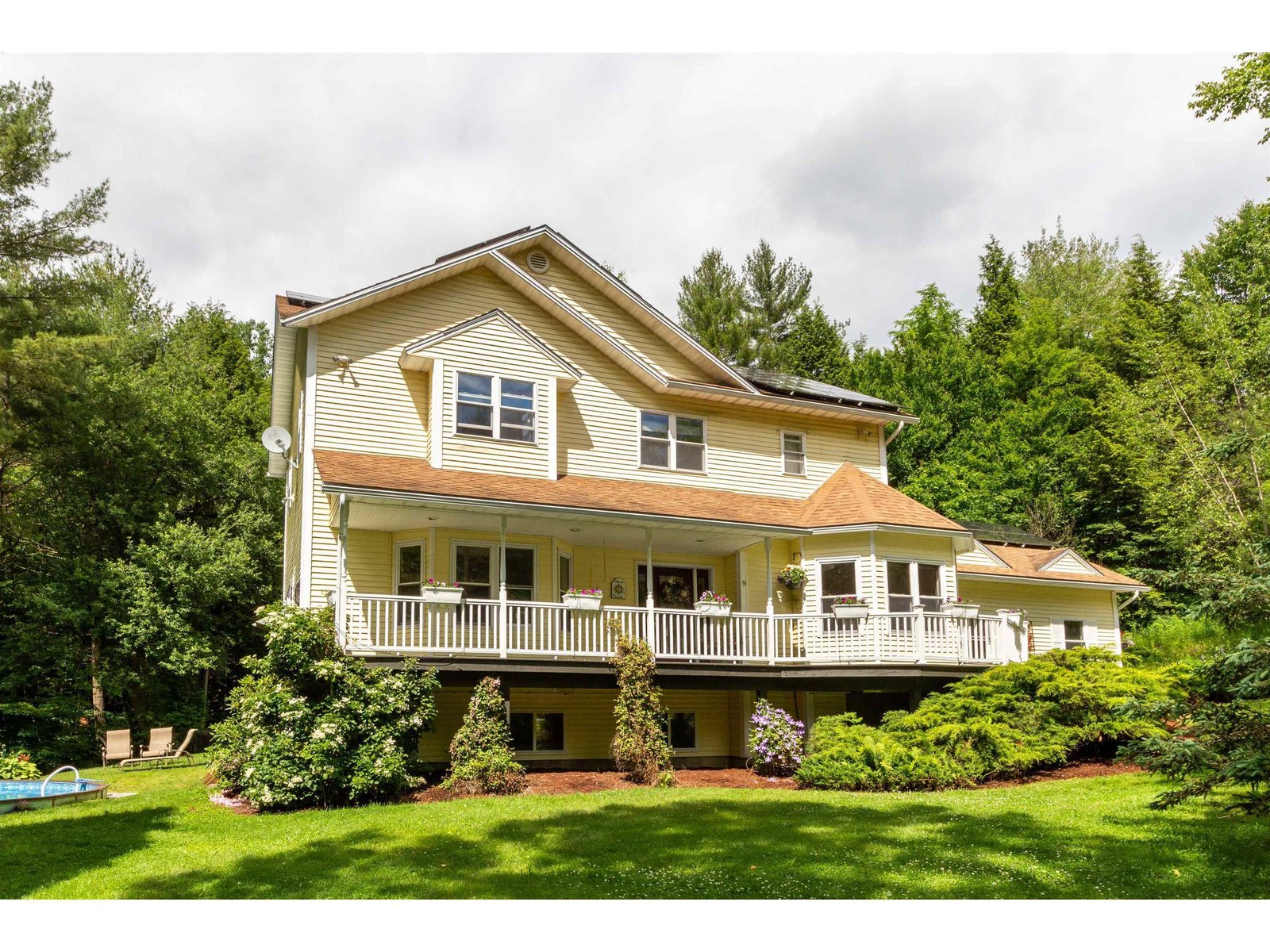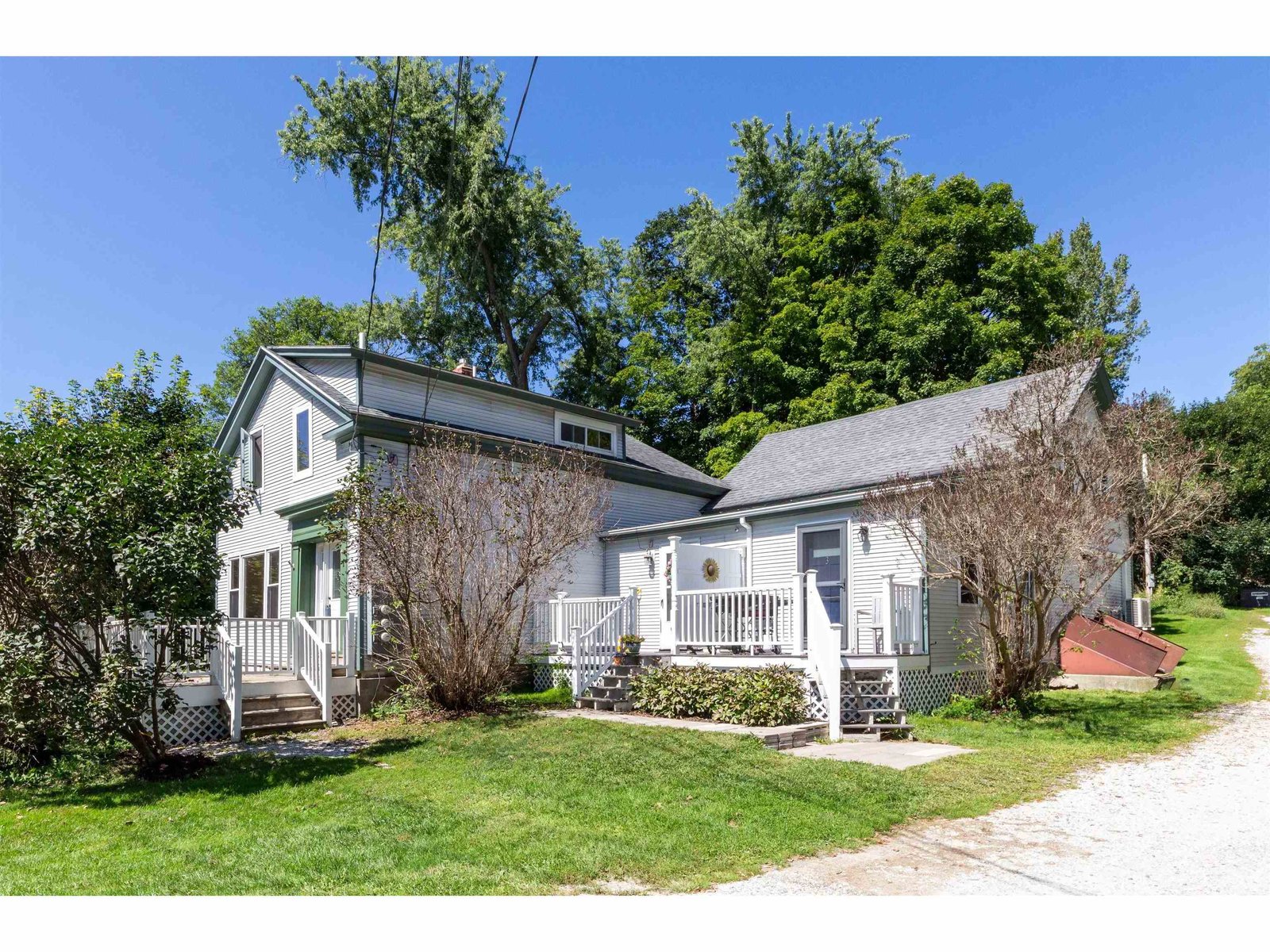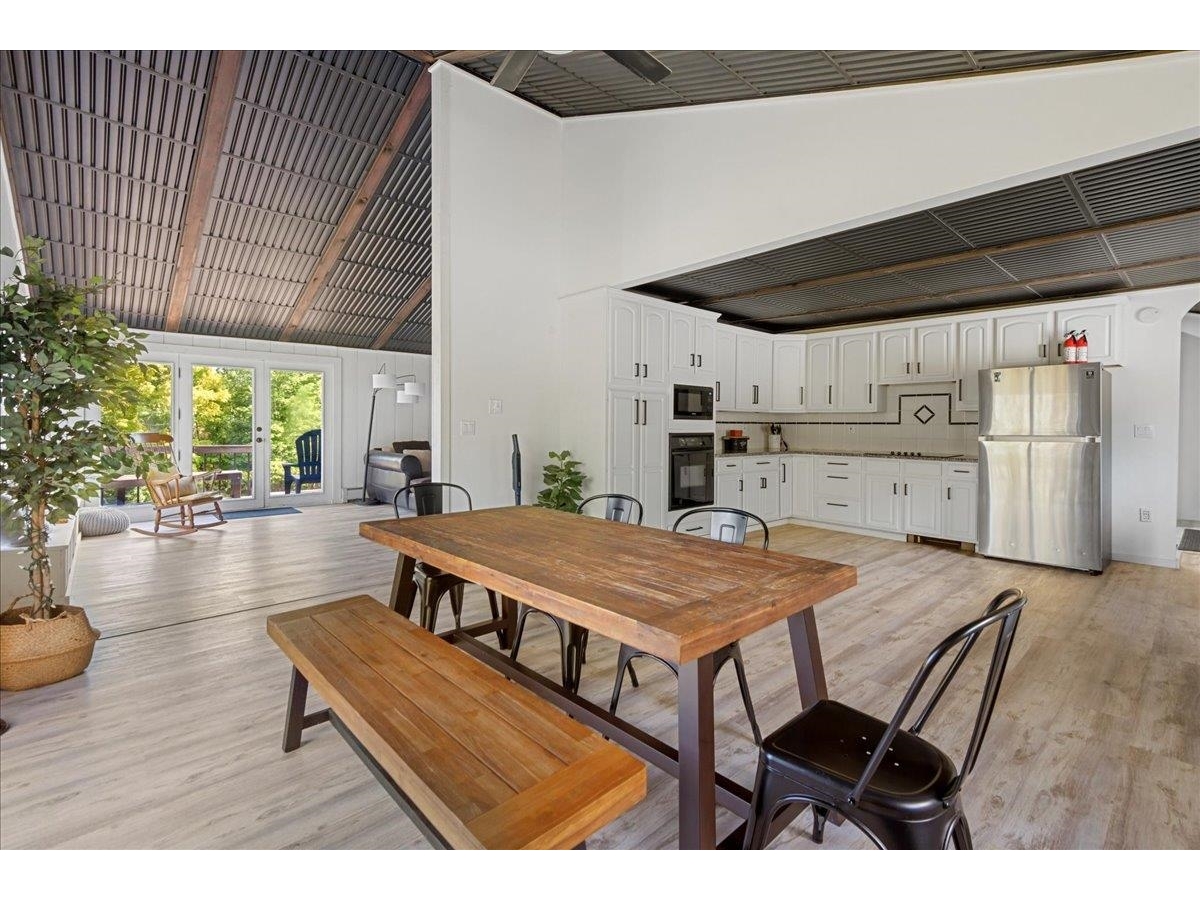Sold Status
$750,000 Sold Price
House Type
4 Beds
5 Baths
4,148 Sqft
Sold By Ferrara Beckett Team of Coldwell Banker Hickok and Boardman
Similar Properties for Sale
Request a Showing or More Info

Call: 802-863-1500
Mortgage Provider
Mortgage Calculator
$
$ Taxes
$ Principal & Interest
$
This calculation is based on a rough estimate. Every person's situation is different. Be sure to consult with a mortgage advisor on your specific needs.
Richmond
Impressive home designed by renowned Architect Marcel Beaudin. This grand home features large windows throughout and covered porches to take in the beautiful setting. There's lots of natural light & an open feeling with the vaulted ceiling in living room opening to 2nd floor; plus a beautiful wood staircase with floor to ceiling windows, maple flooring, wood burning fireplace, & spiral staircase to finished 3rd floor room/attic. More features include a first-floor master bedroom suite with bath, 3 additional bedrooms on 2nd floor with 2 bedrooms having their own private baths & walk-in closets. Other rooms include offices or/and den, large family room, large laundry room, and much more. The covered porches are off the living/dining rooms, and another covered porch is off the master bedroom to enjoy your morning coffee. Includes a 2-car garage under plus additional detached 1 car garage. The 3+ acre lot features seasonal views including Mt. Mansfield, perennial gardens, & a beautiful private setting. 30+ acres Common Land is available for a walk in the woods, and Stonefence and Wes White Hill Roads are great for long walks and bike riding. The Long Trail, River fishing & canoeing, State Conservation Land/ Parks, Fish & Game Club, & Bolton Valley Skiing are all nearby! †
Property Location
Property Details
| Sold Price $750,000 | Sold Date Sep 27th, 2023 | |
|---|---|---|
| List Price $799,900 | Total Rooms 10 | List Date Jun 8th, 2023 |
| Cooperation Fee Unknown | Lot Size 3.24 Acres | Taxes $11,233 |
| MLS# 4956478 | Days on Market 532 Days | Tax Year 2022 |
| Type House | Stories 3 | Road Frontage 799 |
| Bedrooms 4 | Style Contemporary | Water Frontage |
| Full Bathrooms 3 | Finished 4,148 Sqft | Construction No, Existing |
| 3/4 Bathrooms 0 | Above Grade 2,806 Sqft | Seasonal No |
| Half Bathrooms 2 | Below Grade 1,342 Sqft | Year Built 1988 |
| 1/4 Bathrooms 0 | Garage Size 3 Car | County Chittenden |
| Interior FeaturesBlinds, Ceiling Fan, Dining Area, Fireplace - Wood, Kitchen Island, Living/Dining, Primary BR w/ BA, Natural Light, Skylight, Vaulted Ceiling |
|---|
| Equipment & AppliancesRefrigerator, Range-Gas, Dishwasher, Washer, Dryer, Generator - Standby |
| Living Room 18'6 x 14'3, 1st Floor | Dining Room 12'3 x 11'3, 1st Floor | Kitchen 11'6 x 16'4, 1st Floor |
|---|---|---|
| Family Room 23'6 14'7 & jog, Basement | Den 11'10 x 11'4, Basement | Bedroom with Bath 14'6 & jog x 12'6, 2nd Floor |
| Bedroom with Bath 14'6 & jog x 11'6, 2nd Floor | Bedroom 11' x 9', 2nd Floor | Bedroom with Bath 16'10 x 13'11, 1st Floor |
| Office/Study 16'8 x 11'6, 1st Floor | Laundry Room 10'10 x 10'10, Basement |
| ConstructionWood Frame |
|---|
| BasementWalkout, Full, Finished |
| Exterior FeaturesDeck, Patio, Porch - Covered |
| Exterior Clapboard | Disability Features |
|---|---|
| Foundation Poured Concrete | House Color white |
| Floors Tile, Carpet, Hardwood | Building Certifications |
| Roof Shingle-Asphalt | HERS Index |
| DirectionsFrom Richmond village, turn South on Bridge St., turn left just after Round Church onto Cochran Rd. Continue to right on Wes White Hill. Stonefence Rd. is a Right turn at top of hill. 529 Stonefence is on the left. |
|---|
| Lot Description, Sloping, Trail/Near Trail, Level, View, Country Setting |
| Garage & Parking |
| Road Frontage 799 | Water Access |
|---|---|
| Suitable Use | Water Type |
| Driveway Gravel | Water Body |
| Flood Zone No | Zoning residential |
| School District Chittenden East | Middle Camels Hump Middle USD 17 |
|---|---|
| Elementary Richmond Elementary School | High Mt. Mansfield USD #17 |
| Heat Fuel Gas-LP/Bottle | Excluded |
|---|---|
| Heating/Cool Central Air, Hot Air | Negotiable |
| Sewer Concrete | Parcel Access ROW |
| Water Drilled Well | ROW for Other Parcel |
| Water Heater Gas-Lp/Bottle | Financing |
| Cable Co Comcast | Documents |
| Electric Circuit Breaker(s) | Tax ID 519163-11647 |

† The remarks published on this webpage originate from Listed By Linda St. Amour of RE/MAX North Professionals via the PrimeMLS IDX Program and do not represent the views and opinions of Coldwell Banker Hickok & Boardman. Coldwell Banker Hickok & Boardman cannot be held responsible for possible violations of copyright resulting from the posting of any data from the PrimeMLS IDX Program.

 Back to Search Results
Back to Search Results










