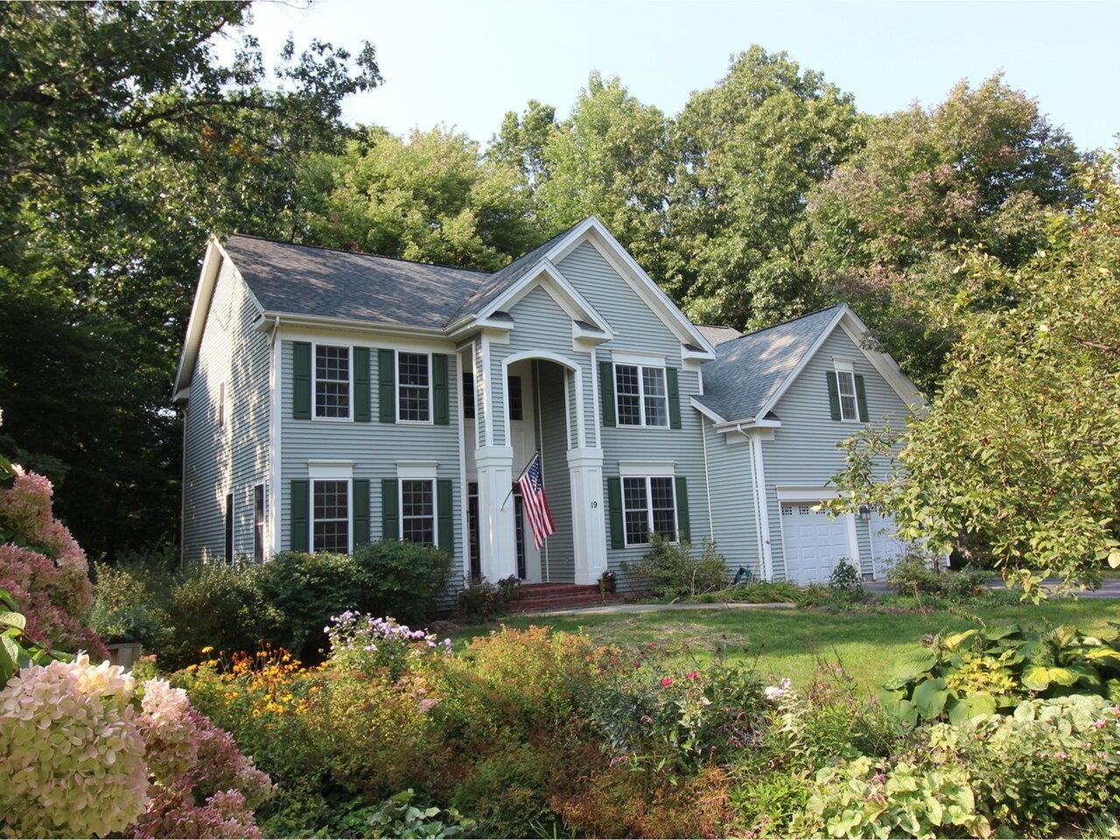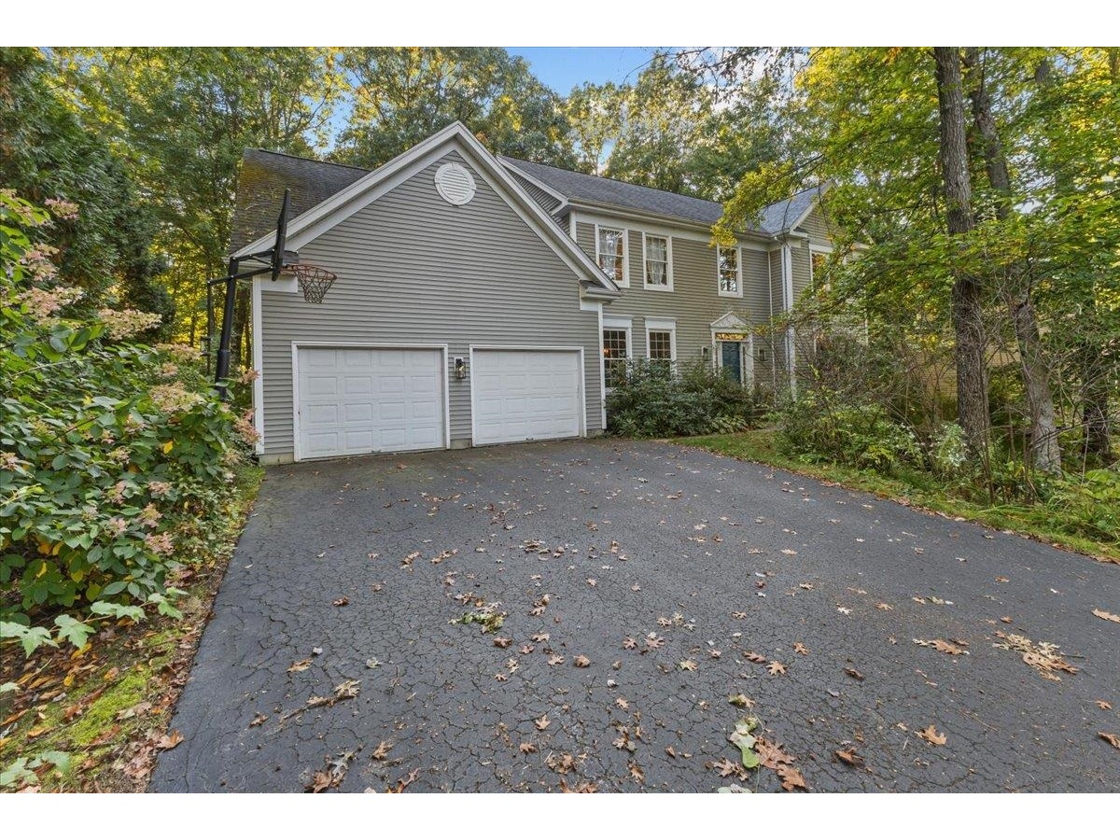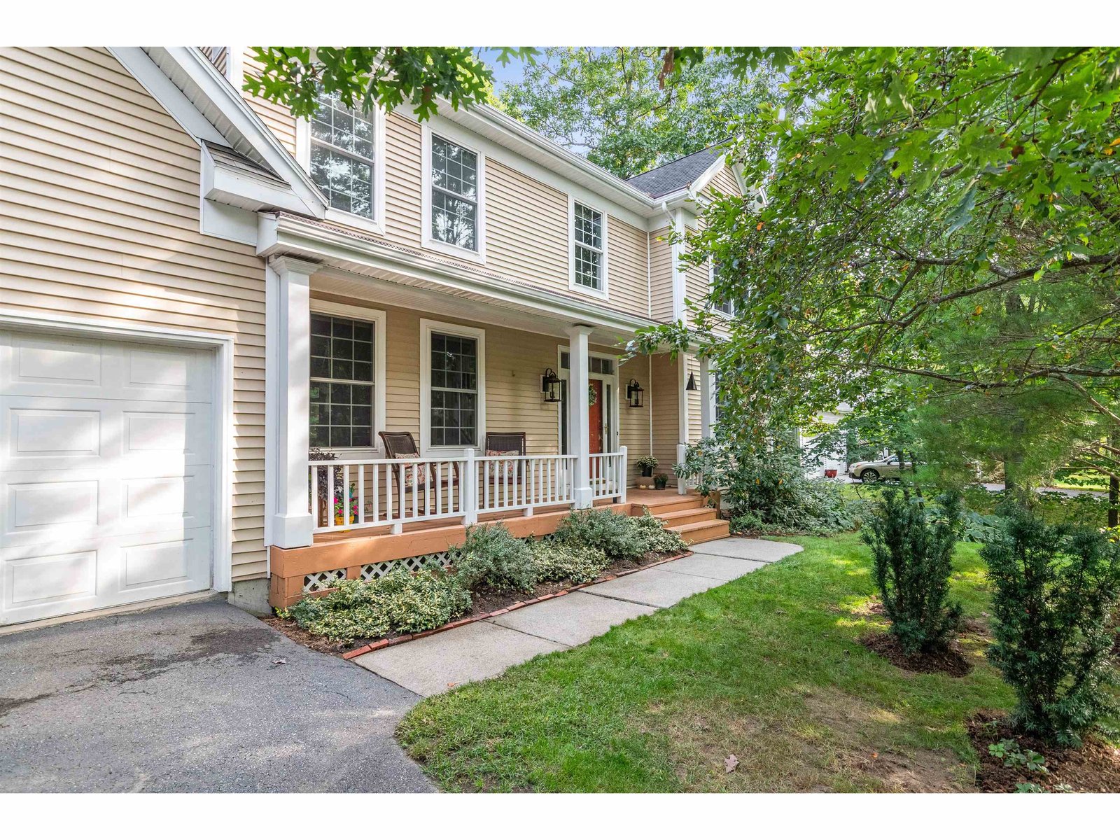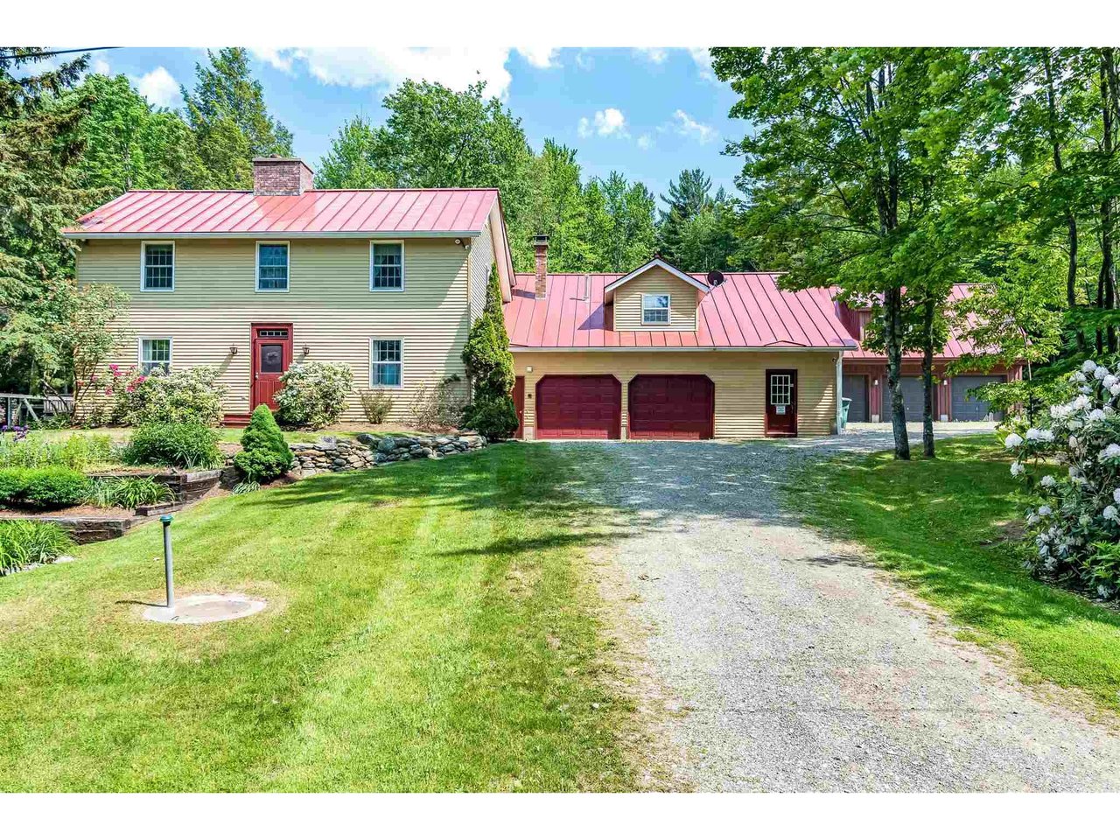Sold Status
$700,000 Sold Price
House Type
5 Beds
5 Baths
4,751 Sqft
Sold By Sarah Harrington of Coldwell Banker Hickok and Boardman
Similar Properties for Sale
Request a Showing or More Info

Call: 802-863-1500
Mortgage Provider
Mortgage Calculator
$
$ Taxes
$ Principal & Interest
$
This calculation is based on a rough estimate. Every person's situation is different. Be sure to consult with a mortgage advisor on your specific needs.
Richmond
Tranquil estate like home nestled on 5 secluded acres on a dead-end road, minutes to town & all that Richmond offers. This wonderful home boasts a unique history as the workshop of a master craftsman. The main home & apartment have a total of 5 bedrooms with lots of other rooms for office/study or craft areas. The main home has a first floor bedroom & full bathroom, a large kitchen with tons of natural light & a dining area with a cozy wood stove. There are a formal living room & dining room with access to the large back deck where tons of birds visit each day. Upstairs are 4 rooms & bedrooms, including a full bath, with gorgeous hardwood floors & a huge master bedroom with master bath. The large apartment or in-law space has 1-2 large bedrooms, a spacious kitchen/dining area complete with an AGA gas stove, a private bathroom, washer/dryer, large pantry/storage area, & a spacious living room with built-ins, a large bay window, & a wonderful balcony overlooking the back yard. The attached shop is quite spacious and makes a great space for a variety of uses. A recently added 3-car detached garage is 38x24 and has a huge unfinished area on the top floor with an existing staircase, ready to be used as storage or converted to finished space. Outside are lovely gardens, stone walls, and lots of trees. A unique combo heating system with a Weil Mclain boiler and a Pellergy Pellet boiler with automatic vacuum fed outside hopper. Truly a must see home! Showings start 6/25 †
Property Location
Property Details
| Sold Price $700,000 | Sold Date Sep 29th, 2021 | |
|---|---|---|
| List Price $659,900 | Total Rooms 12 | List Date Jun 14th, 2021 |
| Cooperation Fee Unknown | Lot Size 5 Acres | Taxes $10,864 |
| MLS# 4867121 | Days on Market 1256 Days | Tax Year 2021 |
| Type House | Stories 2 | Road Frontage 425 |
| Bedrooms 5 | Style Other | Water Frontage |
| Full Bathrooms 2 | Finished 4,751 Sqft | Construction No, Existing |
| 3/4 Bathrooms 2 | Above Grade 4,309 Sqft | Seasonal No |
| Half Bathrooms 0 | Below Grade 442 Sqft | Year Built 1972 |
| 1/4 Bathrooms 1 | Garage Size 4 Car | County Chittenden |
| Interior FeaturesCeiling Fan, In-Law Suite, Kitchen/Dining, Primary BR w/ BA, Laundry - 2nd Floor |
|---|
| Equipment & AppliancesCompactor, Trash Compactor, Range-Gas, Dishwasher, Refrigerator, Microwave, Dryer, Stove-Wood, Generator - Standby |
| Kitchen 14x11'6, 1st Floor | Living Room 18x13'6, 1st Floor | Dining Room 14'6x13'6, 1st Floor |
|---|---|---|
| Kitchen - Eat-in 17x15, 1st Floor | Bedroom 12x12, 1st Floor | Primary Bedroom 18x13, 2nd Floor |
| Bedroom 12'6x10, 2nd Floor | Bedroom 12x12, 2nd Floor | Office/Study 12'6x10, 2nd Floor |
| Family Room 32x13, Basement | Living Room 18x12, 2nd Floor | Kitchen 18x8, 2nd Floor |
| Kitchen - Eat-in 9x8, 2nd Floor | Bedroom 14'6x14'6, 2nd Floor | Bedroom 13x12, 2nd Floor |
| ConstructionWood Frame |
|---|
| BasementInterior, Bulkhead, Storage Space, Partially Finished, Interior Access, Exterior Access, Stairs - Basement |
| Exterior FeaturesBalcony, Deck, Garden Space |
| Exterior Wood, Metal, Wood | Disability Features 1st Floor Full Bathrm, 1st Floor Bedroom |
|---|---|
| Foundation Poured Concrete | House Color Mustard |
| Floors Vinyl, Carpet, Tile, Hardwood | Building Certifications |
| Roof Metal | HERS Index |
| DirectionsW. Main St, Richmond to Bridge Street, bear right onto Huntington Road, right onto Hillview Road, right onto Williams Hill Road. Home is on the left. |
|---|
| Lot Description, Wooded, Secluded, Wooded |
| Garage & Parking Attached, Storage Above, Driveway, 6+ Parking Spaces, Parking Spaces 6+ |
| Road Frontage 425 | Water Access |
|---|---|
| Suitable Use | Water Type |
| Driveway Circular, Gravel | Water Body |
| Flood Zone Unknown | Zoning R |
| School District NA | Middle |
|---|---|
| Elementary | High |
| Heat Fuel Wood Pellets, Pellet | Excluded |
|---|---|
| Heating/Cool None, Baseboard, Furnace - Pellet | Negotiable |
| Sewer Septic, Septic | Parcel Access ROW |
| Water Drilled Well | ROW for Other Parcel |
| Water Heater Gas-Lp/Bottle, Off Boiler, Off Boiler | Financing |
| Cable Co | Documents |
| Electric Generator, Circuit Breaker(s) | Tax ID 519-163-11171 |

† The remarks published on this webpage originate from Listed By David Raphael of Artisan Realty of Vermont via the PrimeMLS IDX Program and do not represent the views and opinions of Coldwell Banker Hickok & Boardman. Coldwell Banker Hickok & Boardman cannot be held responsible for possible violations of copyright resulting from the posting of any data from the PrimeMLS IDX Program.

 Back to Search Results
Back to Search Results










