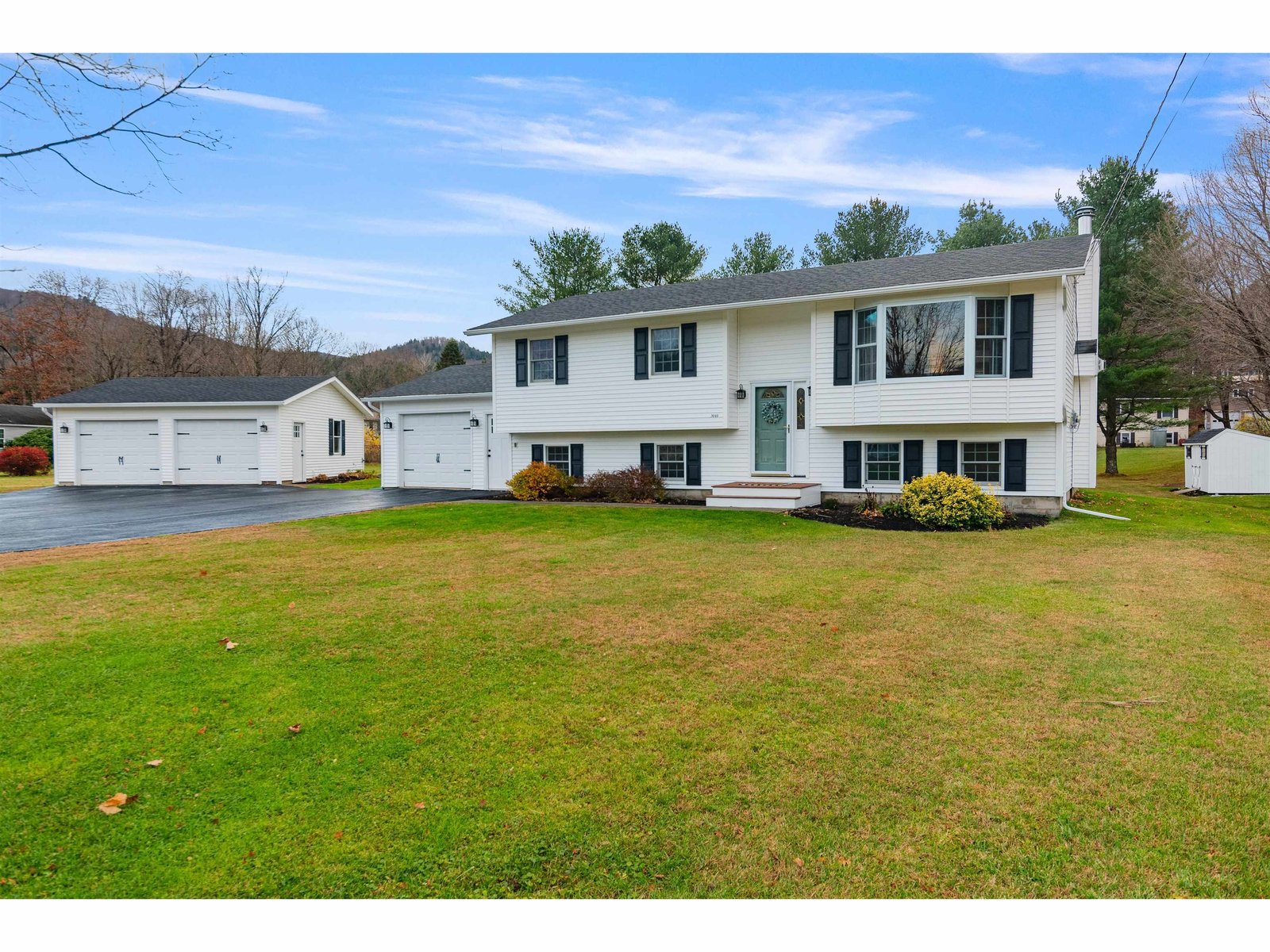Sold Status
$325,000 Sold Price
House Type
3 Beds
2 Baths
1,538 Sqft
Sold By Four Seasons Sotheby's Int'l Realty
Similar Properties for Sale
Request a Showing or More Info

Call: 802-863-1500
Mortgage Provider
Mortgage Calculator
$
$ Taxes
$ Principal & Interest
$
This calculation is based on a rough estimate. Every person's situation is different. Be sure to consult with a mortgage advisor on your specific needs.
Richmond
An abundance of natural light pours through the many windows in this custom built home located in a country neighborhood. Set on a beautiful 5.5 acre private lot, filled w/the perfect combination of perennials, vegetable gardens, mature trees & open space, this home is ready to move into & enjoy! The gorgeous stone steps lead you to the front door where inside you'll find the main living areas, w/hardwood flrs, flow into one another for easy entertaining, a mudroom entrance w/built-ins & slate flrs, a 1st flr bdrm, an office/den, 3/4 bath & a wonderful covered porch. The kitchen has beautiful cherry cabinets & all new SS appliances. The staircase, with it's artist made wrought iron railings, leads to 2 bdrms, a full bath & an open area for an office or a treadmill. The walkout bsmt provides plenty of shelving for storage, a laundry area, a workshop & space for finishing. The detached 2-car garage has an upstairs for storage or a studio. Located just 5 miles to Richmond village. †
Property Location
Property Details
| Sold Price $325,000 | Sold Date Jul 12th, 2012 | |
|---|---|---|
| List Price $342,500 | Total Rooms 7 | List Date Apr 3rd, 2012 |
| Cooperation Fee Unknown | Lot Size 5.5 Acres | Taxes $7,232 |
| MLS# 4145356 | Days on Market 4615 Days | Tax Year |
| Type House | Stories 2 | Road Frontage 223 |
| Bedrooms 3 | Style Contemporary | Water Frontage |
| Full Bathrooms 1 | Finished 1,538 Sqft | Construction , Existing |
| 3/4 Bathrooms 1 | Above Grade 1,538 Sqft | Seasonal No |
| Half Bathrooms 0 | Below Grade 0 Sqft | Year Built 1993 |
| 1/4 Bathrooms 0 | Garage Size 2 Car | County Chittenden |
| Interior FeaturesCentral Vacuum, Dining Area |
|---|
| Equipment & AppliancesRefrigerator, Range-Gas, Dishwasher, Washer, Dryer |
| Kitchen 13x10.6, 1st Floor | Dining Room 13x12, 1st Floor | Living Room 14x13, 1st Floor |
|---|---|---|
| Office/Study 14x6, 2nd Floor | Primary Bedroom 13.6x13, 2nd Floor | Bedroom 10.6x13, 2nd Floor |
| Bedroom 7.6x11, 1st Floor | Den 11x7.6, 1st Floor |
| ConstructionWood Frame |
|---|
| BasementInterior, Unfinished, Interior Stairs, Daylight |
| Exterior FeaturesPorch - Covered, Window Screens |
| Exterior Wood, Clapboard | Disability Features Bathrm w/step-in Shower, 1st Floor 3/4 Bathrm, 1st Floor Bedroom |
|---|---|
| Foundation Concrete | House Color Green |
| Floors Slate/Stone, Carpet, Hardwood | Building Certifications |
| Roof Shingle-Other | HERS Index |
| DirectionsBridge St., left at Round Church onto Cochran Road. Right on Wes White Hill, right on Stonefence Road. Home on right. |
|---|
| Lot Description, Country Setting, Rural Setting |
| Garage & Parking Detached, Auto Open, Storage Above |
| Road Frontage 223 | Water Access |
|---|---|
| Suitable Use | Water Type |
| Driveway Gravel, Dirt | Water Body |
| Flood Zone No | Zoning Residential |
| School District NA | Middle Camels Hump Middle USD 17 |
|---|---|
| Elementary Richmond Elementary School | High Mt. Mansfield USD #17 |
| Heat Fuel Gas-LP/Bottle | Excluded |
|---|---|
| Heating/Cool Multi Zone, Multi Zone, Hot Water, Baseboard | Negotiable |
| Sewer 1000 Gallon, Septic | Parcel Access ROW |
| Water Drilled Well | ROW for Other Parcel |
| Water Heater Domestic, Off Boiler | Financing , Conventional |
| Cable Co | Documents Survey, Property Disclosure, Deed |
| Electric Circuit Breaker(s) | Tax ID 51916310754 |

† The remarks published on this webpage originate from Listed By Sarah Harrington of RE/MAX North Professionals via the PrimeMLS IDX Program and do not represent the views and opinions of Coldwell Banker Hickok & Boardman. Coldwell Banker Hickok & Boardman cannot be held responsible for possible violations of copyright resulting from the posting of any data from the PrimeMLS IDX Program.

 Back to Search Results
Back to Search Results







