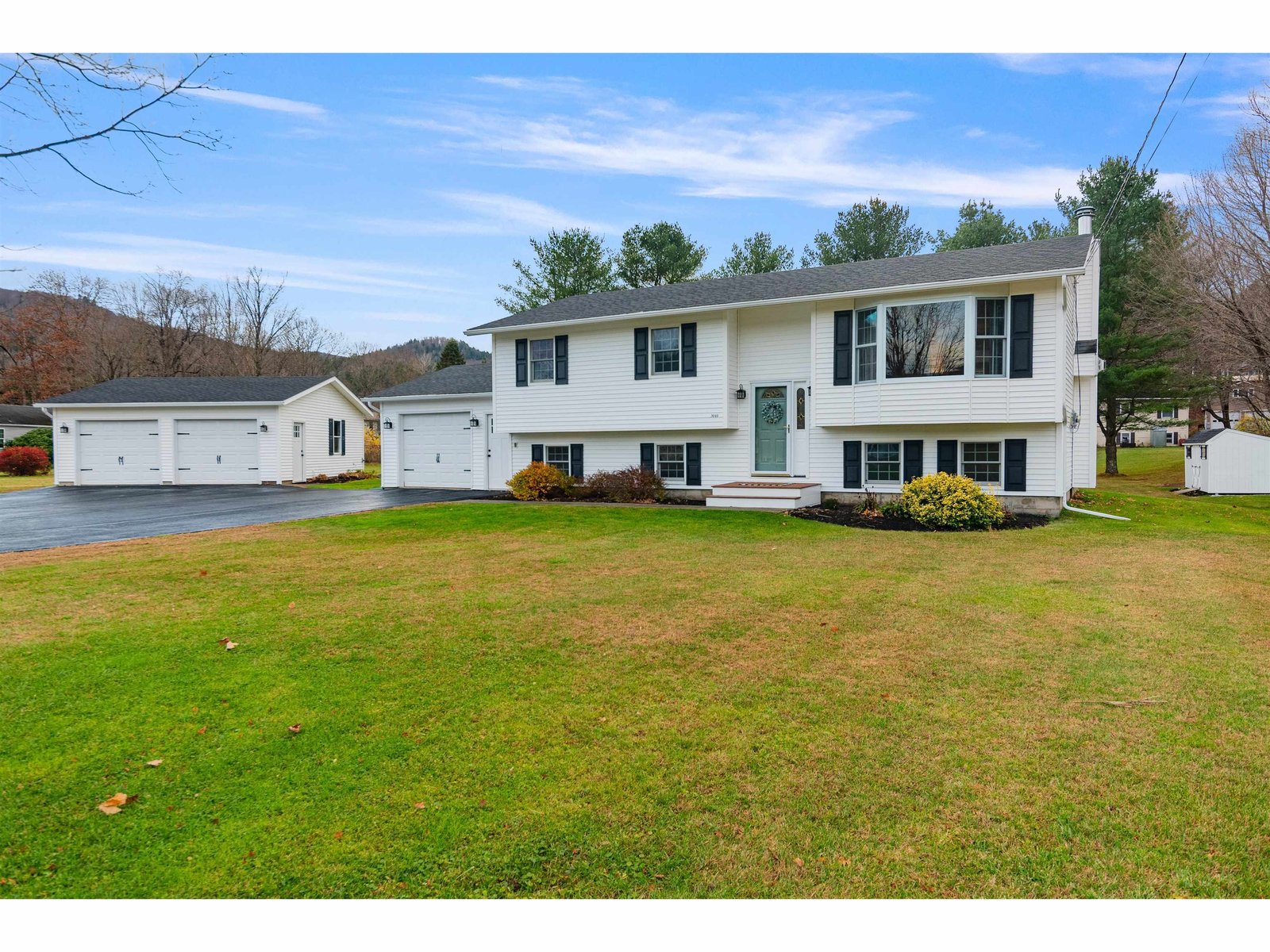Sold Status
$493,000 Sold Price
House Type
4 Beds
3 Baths
2,620 Sqft
Sold By
Similar Properties for Sale
Request a Showing or More Info

Call: 802-863-1500
Mortgage Provider
Mortgage Calculator
$
$ Taxes
$ Principal & Interest
$
This calculation is based on a rough estimate. Every person's situation is different. Be sure to consult with a mortgage advisor on your specific needs.
Richmond
Custom home built by Ted Yeates on 19+ beautiful acres. Dormered cape with 4 large bedrooms, upstairs bath remodeled, floors birch, huge eat-in kitchen w/island & field stone wall & attached wood stove, nice den/library off kitchen, formal living room w/fire place & attached music room, enjoy entertaining in the formal dining room, screened porch w/hot tub/ All ceilings are 9. Finished studio over garage. Lovely walking trails. †
Property Location
Property Details
| Sold Price $493,000 | Sold Date Jul 31st, 2013 | |
|---|---|---|
| List Price $499,000 | Total Rooms 8 | List Date May 10th, 2013 |
| Cooperation Fee Unknown | Lot Size 19.94 Acres | Taxes $10,172 |
| MLS# 4237176 | Days on Market 4213 Days | Tax Year 2013 |
| Type House | Stories 2 | Road Frontage |
| Bedrooms 4 | Style Cape | Water Frontage |
| Full Bathrooms 1 | Finished 2,620 Sqft | Construction , Existing |
| 3/4 Bathrooms 1 | Above Grade 2,620 Sqft | Seasonal No |
| Half Bathrooms 1 | Below Grade 0 Sqft | Year Built 1995 |
| 1/4 Bathrooms 0 | Garage Size 2 Car | County Chittenden |
| Interior FeaturesBlinds, Fireplace - Wood, Fireplaces - 1, Hot Tub, Kitchen Island, Primary BR w/ BA, Skylight, Walk-in Pantry, Window Treatment |
|---|
| Equipment & AppliancesRefrigerator, Range-Gas, Dishwasher, Washer, Dryer, Washer, , CO Detector, Smoke Detector, Smoke Detectr-Batt Powrd, Wood Stove |
| Kitchen 21x15.6, 1st Floor | Dining Room 16x11, 1st Floor | Living Room 16x13, 1st Floor |
|---|---|---|
| Office/Study 14x11, 1st Floor | Primary Bedroom 20x14, 2nd Floor | Bedroom 14x12, 2nd Floor |
| Bedroom 20x12, 2nd Floor | Bedroom 14x10, 2nd Floor | Other 12x10, 1st Floor |
| Construction |
|---|
| BasementInterior, Bulkhead, Partially Finished, Interior Stairs, Storage Space, Full |
| Exterior FeaturesHot Tub, Porch - Enclosed, Porch - Screened, Shed, Window Screens |
| Exterior Cedar | Disability Features |
|---|---|
| Foundation Concrete | House Color Cedar |
| Floors Hardwood | Building Certifications |
| Roof Shingle-Asphalt | HERS Index |
| DirectionsFrom Round Church take Huntington Road, right on Hillview, right on Williams Hill, right on Wortheim, house on left. |
|---|
| Lot Description, Country Setting, Rural Setting |
| Garage & Parking Detached, |
| Road Frontage | Water Access |
|---|---|
| Suitable Use | Water Type |
| Driveway Crushed/Stone | Water Body |
| Flood Zone No | Zoning Res |
| School District Chittenden East | Middle Camels Hump Middle USD 17 |
|---|---|
| Elementary Richmond Elementary School | High Mt. Mansfield USD #17 |
| Heat Fuel Gas-LP/Bottle | Excluded |
|---|---|
| Heating/Cool Hot Water, Baseboard | Negotiable |
| Sewer 1000 Gallon | Parcel Access ROW |
| Water Drilled Well | ROW for Other Parcel |
| Water Heater Electric, Owned | Financing , Conventional |
| Cable Co | Documents Survey, Building Permit, Deed |
| Electric Circuit Breaker(s) | Tax ID 51916310750 |

† The remarks published on this webpage originate from Listed By of BHHS Vermont Realty Group/S Burlington via the PrimeMLS IDX Program and do not represent the views and opinions of Coldwell Banker Hickok & Boardman. Coldwell Banker Hickok & Boardman cannot be held responsible for possible violations of copyright resulting from the posting of any data from the PrimeMLS IDX Program.

 Back to Search Results
Back to Search Results







