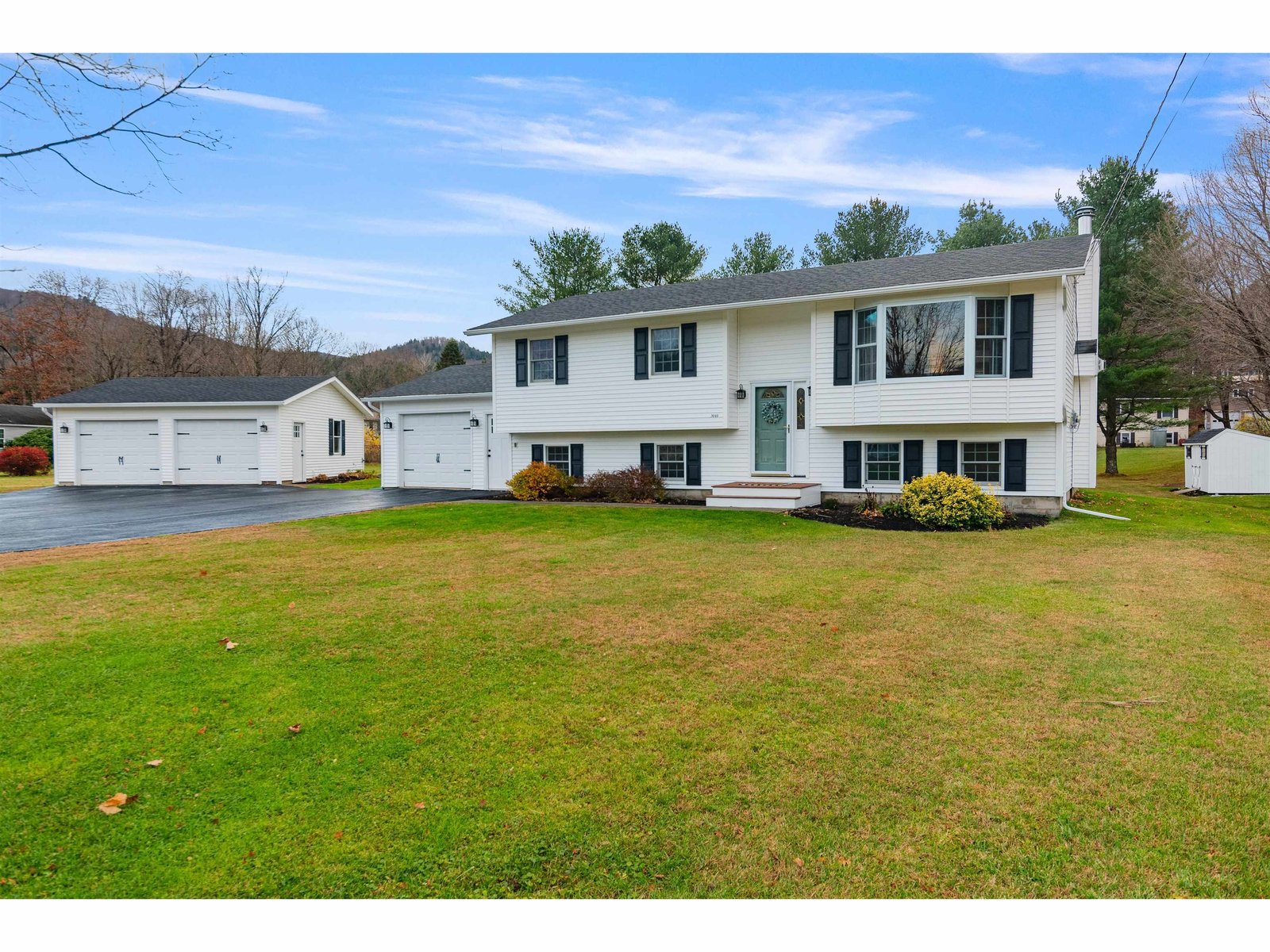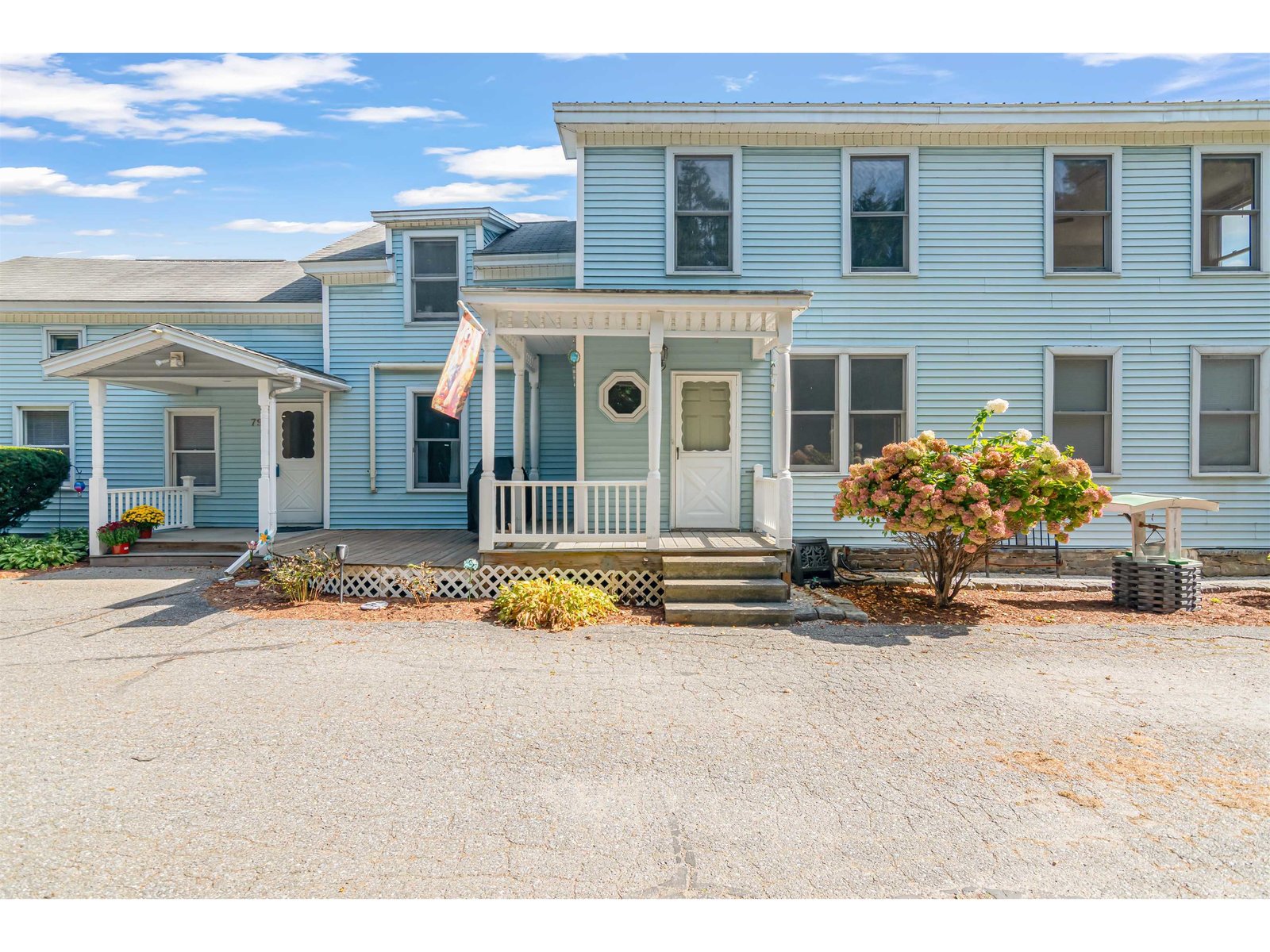Sold Status
$552,500 Sold Price
House Type
4 Beds
2 Baths
2,184 Sqft
Sold By
Similar Properties for Sale
Request a Showing or More Info

Call: 802-863-1500
Mortgage Provider
Mortgage Calculator
$
$ Taxes
$ Principal & Interest
$
This calculation is based on a rough estimate. Every person's situation is different. Be sure to consult with a mortgage advisor on your specific needs.
Richmond
Don't miss out on this charming four bedroom, 1 3/4 bath log home nestled on 17 acres. The first floor has beautiful shiplap walls and beamed ceilings throughout with a fieldstone fireplace in the living room; creating a cozy and inviting atmosphere like none other. The first floor also hosts an office or den, a spacious and sunny kitchen with center island with plenty of cabinets and counter space. This opens to a formal dining room with a built-in hutch. Don't forget the laundry room/mudroom off the kitchen for all your outdoor gear. Walking up to the second floor landing you are greeted by the vaulted ceilings and skylight. You will also find four sunny and spacious bedrooms on the second floor that have ample closets. The full basement is great for storage or a workshop with the walk out area. Enjoy the summer evenings on the front porch overlooking the views. Walking trails and land to roam on. Pole barn on the back acreage, two car garage. 17 acres of beautiful woods with trails, wildlife and truly a slice of Vermont. Convenient location, minutes to ski areas, Waterbury, Richmond Village and I-89. Enjoy natural at its best!!! †
Property Location
Property Details
| Sold Price $552,500 | Sold Date Dec 21st, 2021 | |
|---|---|---|
| List Price $449,900 | Total Rooms 9 | List Date Oct 28th, 2021 |
| Cooperation Fee Unknown | Lot Size 17 Acres | Taxes $7,778 |
| MLS# 4888646 | Days on Market 1120 Days | Tax Year 2021 |
| Type House | Stories 2 | Road Frontage 411 |
| Bedrooms 4 | Style Log | Water Frontage |
| Full Bathrooms 1 | Finished 2,184 Sqft | Construction No, Existing |
| 3/4 Bathrooms 1 | Above Grade 2,184 Sqft | Seasonal No |
| Half Bathrooms 0 | Below Grade 0 Sqft | Year Built 1978 |
| 1/4 Bathrooms 0 | Garage Size 2 Car | County Chittenden |
| Interior FeaturesFireplace - Wood, Kitchen Island, Kitchen/Dining, Laundry - 1st Floor |
|---|
| Equipment & AppliancesRange-Electric, Freezer, Dishwasher, Refrigerator, Exhaust Hood, Smoke Detector |
| Living Room 22x12'9, 1st Floor | Kitchen 14x13, 1st Floor | Dining Room 14x13, 1st Floor |
|---|---|---|
| Mudroom 12x11, 1st Floor | Office/Study 14x13, 1st Floor | Bedroom 14x12'8, 2nd Floor |
| Bedroom 14x12'6, 2nd Floor | Bedroom 13x10'9, 2nd Floor | Bedroom 13x11, 2nd Floor |
| ConstructionLog Home |
|---|
| BasementWalk-up, Storage Space, Unfinished, Interior Stairs, Full, Walkout |
| Exterior FeaturesBarn, Garden Space, Natural Shade, Porch, Porch - Covered |
| Exterior Log Home | Disability Features |
|---|---|
| Foundation Concrete | House Color Natural |
| Floors Vinyl, Carpet, Hardwood | Building Certifications |
| Roof Metal | HERS Index |
| DirectionsRoute 2 through Richmond Village, left onto Snipe Island Road, house on left. |
|---|
| Lot Description, Walking Trails, Wooded, Sloping, Country Setting, Rural Setting, Neighborhood, Rural |
| Garage & Parking Detached, Unassigned, Driveway, Garage |
| Road Frontage 411 | Water Access |
|---|---|
| Suitable Use | Water Type |
| Driveway Gravel | Water Body |
| Flood Zone No | Zoning Residential |
| School District NA | Middle Camels Hump Middle USD 17 |
|---|---|
| Elementary Camels Hump Middle USD 17 | High Mt. Mansfield USD #17 |
| Heat Fuel Oil | Excluded |
|---|---|
| Heating/Cool None, Hot Water, Baseboard | Negotiable |
| Sewer Septic | Parcel Access ROW No |
| Water Drilled Well | ROW for Other Parcel No |
| Water Heater Domestic, Off Boiler | Financing |
| Cable Co Comcast | Documents Property Disclosure, Deed, Tax Map |
| Electric Circuit Breaker(s) | Tax ID 519.163-10171 |

† The remarks published on this webpage originate from Listed By Geri Reilly of Geri Reilly Real Estate via the PrimeMLS IDX Program and do not represent the views and opinions of Coldwell Banker Hickok & Boardman. Coldwell Banker Hickok & Boardman cannot be held responsible for possible violations of copyright resulting from the posting of any data from the PrimeMLS IDX Program.

 Back to Search Results
Back to Search Results










