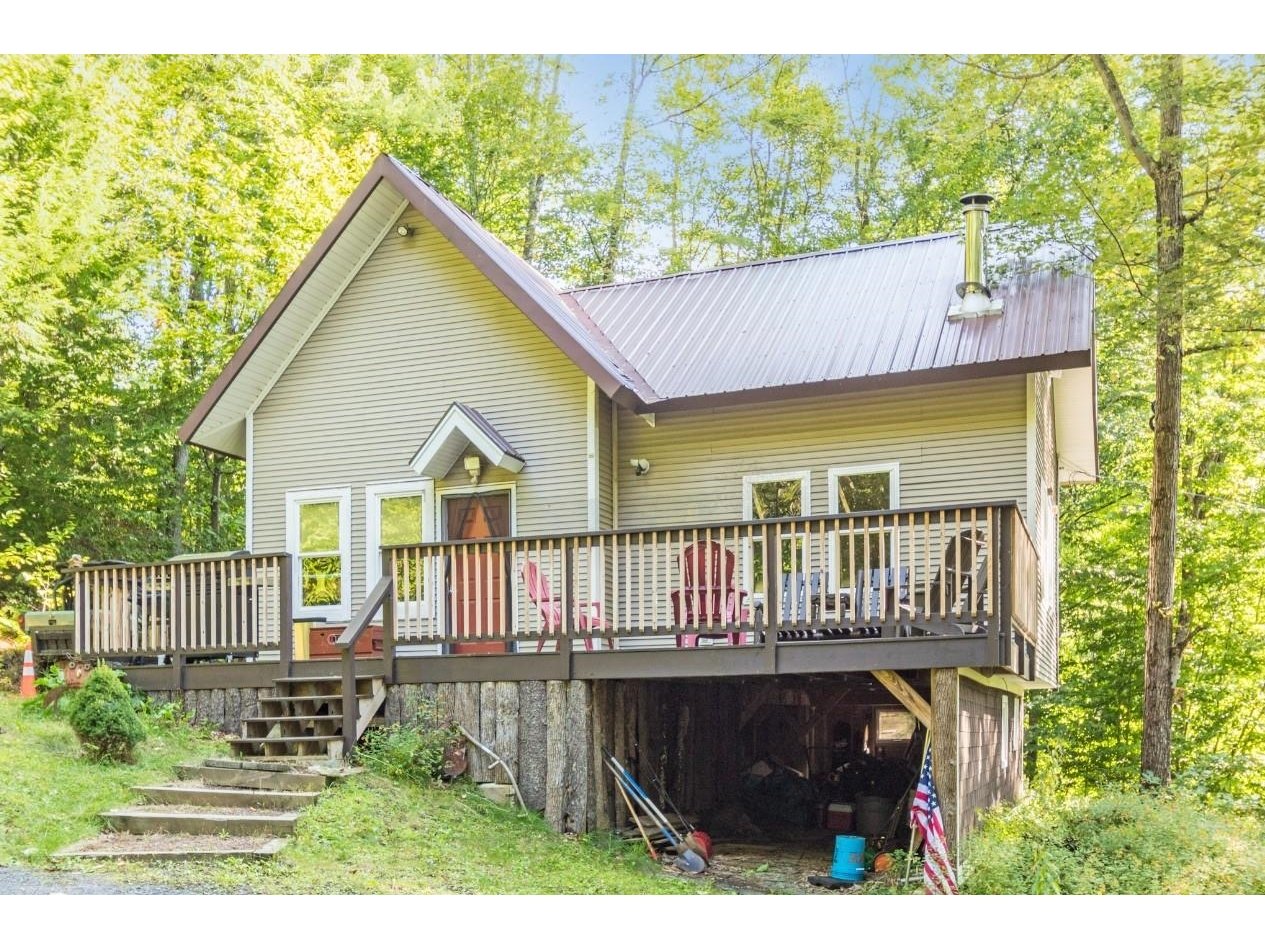Sold Status
$355,000 Sold Price
House Type
3 Beds
3 Baths
2,341 Sqft
Sold By
Similar Properties for Sale
Request a Showing or More Info

Call: 802-863-1500
Mortgage Provider
Mortgage Calculator
$
$ Taxes
$ Principal & Interest
$
This calculation is based on a rough estimate. Every person's situation is different. Be sure to consult with a mortgage advisor on your specific needs.
Richmond
Really lovely home in exclusive development. All lots are large & treed w/loads of privacy. This lot has a wonderful landscaped rear yard w/just the right amount of trees, ferns growing & a private small pond area just perfect for relaxing. Lots of parking at bottom of driveway. The home has a great layout - doorway from side of house enters into first floor mudroom, utility room & half bath, this enters into spacious kitchen w/hardwood cabinets, large dining area off of which patio doors enter onto large deck overlooking peaceful, secluded yard. Living room has large walk in bay window, gas fireplace w/wooden mantel, off of LR a huge master bedroom & bath. The whole home is very tastefully decorated & in tip top condition. There is a hot tub room in basement w/patio doors opening onto backyard & wooded area. Finally insulated workshop in basement. Garage is insulated & finished. Rest of unfinished area in basement is insulated & has lots of storage. Only 25 minutes to Burlington. †
Property Location
Property Details
| Sold Price $355,000 | Sold Date Jun 16th, 2016 | |
|---|---|---|
| List Price $355,000 | Total Rooms 11 | List Date Apr 20th, 2016 |
| Cooperation Fee Unknown | Lot Size 2.1 Acres | Taxes $7,409 |
| MLS# 4484402 | Days on Market 3137 Days | Tax Year 2015 |
| Type House | Stories 2 | Road Frontage 300 |
| Bedrooms 3 | Style Cape | Water Frontage |
| Full Bathrooms 1 | Finished 2,341 Sqft | Construction Existing |
| 3/4 Bathrooms 1 | Above Grade 1,941 Sqft | Seasonal No |
| Half Bathrooms 1 | Below Grade 400 Sqft | Year Built 1999 |
| 1/4 Bathrooms 0 | Garage Size 2 Car | County Chittenden |
| Interior FeaturesKitchen, Living Room, Office/Study, Smoke Det-Hardwired, Hot Tub, Primary BR with BA, Laundry Hook-ups, Dining Area, Fireplace-Gas, Cable, Cable Internet |
|---|
| Equipment & AppliancesCook Top-Gas, Dishwasher, Microwave, Wall Oven, Refrigerator, Exhaust Hood, Central Vacuum, CO Detector, Kitchen Island |
| Primary Bedroom 19x15 1st Floor | 2nd Bedroom 12x18 2nd Floor | 3rd Bedroom 12x18 2nd Floor |
|---|---|---|
| Living Room 13x20 | Kitchen 12x14 | Dining Room 10x14 1st Floor |
| Office/Study 14x12 | Utility Room 4x6 1st Floor | Half Bath 1st Floor |
| 3/4 Bath 1st Floor | Full Bath 2nd Floor |
| ConstructionExisting |
|---|
| BasementInterior, Interior Stairs, Concrete, Full, Partially Finished |
| Exterior FeaturesOut Building, Deck, Underground Utilities |
| Exterior Vinyl | Disability Features 1st Floor 3/4 Bathrm, 1st Floor Bedroom |
|---|---|
| Foundation Concrete | House Color Yellow |
| Floors Tile, Carpet, Hardwood | Building Certifications |
| Roof Shingle-Architectural, Membrane | HERS Index |
| DirectionsI-89 to Richmond exit, Route 2 to Richmond 4 corners. Continue on Route 2 for 3.3 miles to right on Cochran Road. 8/10 mile to left onto West White Hill. Up hill and right onto Stonefence Road. 6/10 of a mile on Stonefence to right onto 682 & 683 driveway. Property on right. |
|---|
| Lot DescriptionCommon Acreage, Subdivision, Wooded Setting, Wooded, Sloping, Rural Setting |
| Garage & Parking Under, 2 Parking Spaces |
| Road Frontage 300 | Water Access |
|---|---|
| Suitable UseNot Applicable | Water Type |
| Driveway Gravel | Water Body |
| Flood Zone No | Zoning Res |
| School District Richmond School District | Middle Camels Hump Middle USD 17 |
|---|---|
| Elementary Richmond Elementary School | High Mt. Mansfield USD #17 |
| Heat Fuel Gas-LP/Bottle | Excluded |
|---|---|
| Heating/Cool Multi Zone, Baseboard, Hot Water, Multi Zone | Negotiable |
| Sewer 1000 Gallon, Septic, Leach Field | Parcel Access ROW Yes |
| Water Drilled Well | ROW for Other Parcel |
| Water Heater Gas-Lp/Bottle | Financing Conventional |
| Cable Co Comcast | Documents Plot Plan, Property Disclosure, Deed, Property Disclosure |
| Electric 150 Amp, Circuit Breaker(s) | Tax ID 51916311210 |

† The remarks published on this webpage originate from Listed By Warren Palm of BHHS Vermont Realty Group/S Burlington via the PrimeMLS IDX Program and do not represent the views and opinions of Coldwell Banker Hickok & Boardman. Coldwell Banker Hickok & Boardman cannot be held responsible for possible violations of copyright resulting from the posting of any data from the PrimeMLS IDX Program.

 Back to Search Results
Back to Search Results










