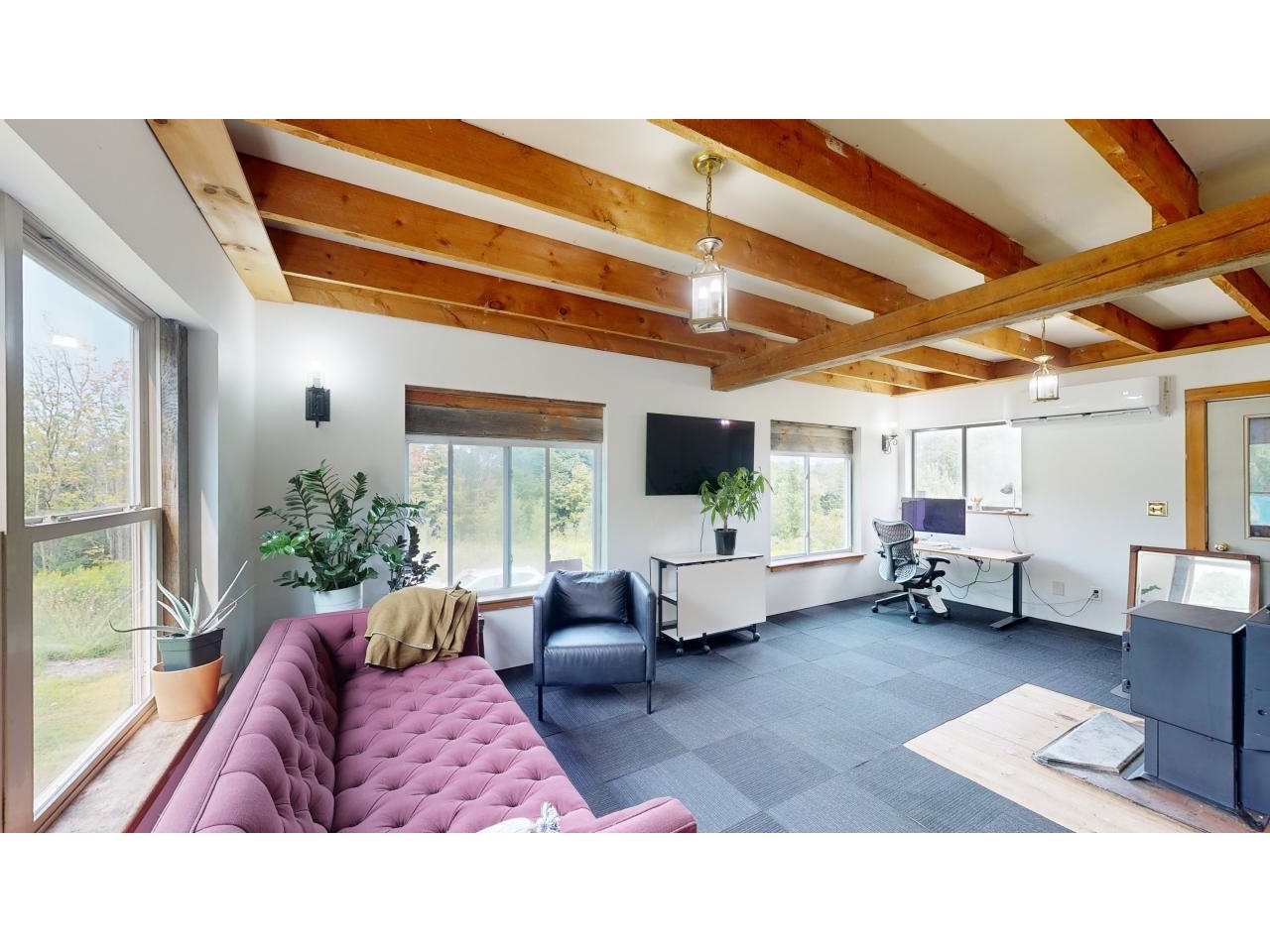Sold Status
$430,000 Sold Price
House Type
2 Beds
3 Baths
2,475 Sqft
Sold By Vermont Real Estate Company
Similar Properties for Sale
Request a Showing or More Info

Call: 802-863-1500
Mortgage Provider
Mortgage Calculator
$
$ Taxes
$ Principal & Interest
$
This calculation is based on a rough estimate. Every person's situation is different. Be sure to consult with a mortgage advisor on your specific needs.
Richmond
A hidden gem situated on 2.4 private acres, this unique home offers 3 levels of living to arrange to suit your lifestyle. The bright & open main level includes a spacious living room with gas stove to cozy up to during the winter months, a sun-filled dining nook, and kitchen with granite counters, lots of prep space, and white cabinets. A sliding glass door leads to the enclosed porch - the perfect spot to sit with your morning coffee. The large master suite includes a private bath with jetted tub, corner shower, and sauna. A guest bedroom has its own guest bath. A laundry room with built-in cabinets completes the main level. Upstairs, the loft has skylights and a storage closet under the eaves. This space would make an excellent home office, craft room, or additional guest area. The main level and loft have new windows by Andersen. The walkout lower level features truly flexible space with a full bath, large family room with wood stove, and greenhouse room. There is also a rec room with small kitchenette that would be ideal for popping popcorn and serving drinks on movie night or it would also make a great guest space or in-law suite. Barbecue and dine al fresco or simply take in the beauty of your natural surroundings from the deck. Johnnie Brook Road Trail is just down the road. Enjoy the serene country setting with easy access to I-89, just 14 minutes to Williston restaurants and shops, 20 minutes to downtown Burlington, and 25 minutes to skiing/riding at Bolton Valley! †
Property Location
Property Details
| Sold Price $430,000 | Sold Date Aug 31st, 2021 | |
|---|---|---|
| List Price $400,000 | Total Rooms 6 | List Date Jun 29th, 2021 |
| Cooperation Fee Unknown | Lot Size 2.4 Acres | Taxes $6,723 |
| MLS# 4869409 | Days on Market 1241 Days | Tax Year 2020 |
| Type House | Stories 1 1/2 | Road Frontage 200 |
| Bedrooms 2 | Style Walkout Lower Level, Tri-Level | Water Frontage |
| Full Bathrooms 2 | Finished 2,475 Sqft | Construction No, Existing |
| 3/4 Bathrooms 1 | Above Grade 1,694 Sqft | Seasonal No |
| Half Bathrooms 0 | Below Grade 781 Sqft | Year Built 1979 |
| 1/4 Bathrooms 0 | Garage Size 2 Car | County Chittenden |
| Interior Features |
|---|
| Equipment & AppliancesRange-Electric, Washer, Microwave, Dishwasher, Refrigerator, Dryer, Dehumidifier, Stove-Gas, Stove-Wood |
| Living Room 14 x 12, 1st Floor | Kitchen 12 x 8, 1st Floor | Dining Room 12 x 8, 1st Floor |
|---|---|---|
| Laundry Room 10 x 5, 1st Floor | Primary Bedroom 14 x 11, 1st Floor | Bedroom 13 x 8, 1st Floor |
| Loft 16 x 10, 2nd Floor | Family Room 12 x 11, Basement | Rec Room 15 x 13, Basement |
| Greenhouse Room 11 x 9, Basement |
| ConstructionWood Frame |
|---|
| BasementWalkout, Partially Finished, Daylight, Walkout |
| Exterior FeaturesDeck, Garden Space, Natural Shade, Porch - Enclosed |
| Exterior Vinyl | Disability Features |
|---|---|
| Foundation Concrete | House Color beige |
| Floors Vinyl, Laminate | Building Certifications |
| Roof Shingle | HERS Index |
| DirectionsRoute 2 East, right onto Kenyon Rd, 1st left onto Johnnie Brook Rd, right onto High Meadow Rd, first driveway on left. |
|---|
| Lot Description, Wooded, Trail/Near Trail, Country Setting, Near Paths |
| Garage & Parking Detached, , Driveway |
| Road Frontage 200 | Water Access |
|---|---|
| Suitable Use | Water Type |
| Driveway Gravel | Water Body |
| Flood Zone No | Zoning residential |
| School District NA | Middle Camels Hump Middle USD 17 |
|---|---|
| Elementary Richmond Elementary School | High Mt. Mansfield USD #17 |
| Heat Fuel Wood, Gas-LP/Bottle | Excluded |
|---|---|
| Heating/Cool Other, Radiant, Heat Pump, Baseboard | Negotiable |
| Sewer Septic | Parcel Access ROW |
| Water Shared | ROW for Other Parcel |
| Water Heater Electric, Owned | Financing |
| Cable Co | Documents |
| Electric Circuit Breaker(s) | Tax ID 519-163-10206 |

† The remarks published on this webpage originate from Listed By Carolyn Weaver of KW Vermont via the PrimeMLS IDX Program and do not represent the views and opinions of Coldwell Banker Hickok & Boardman. Coldwell Banker Hickok & Boardman cannot be held responsible for possible violations of copyright resulting from the posting of any data from the PrimeMLS IDX Program.

 Back to Search Results
Back to Search Results










