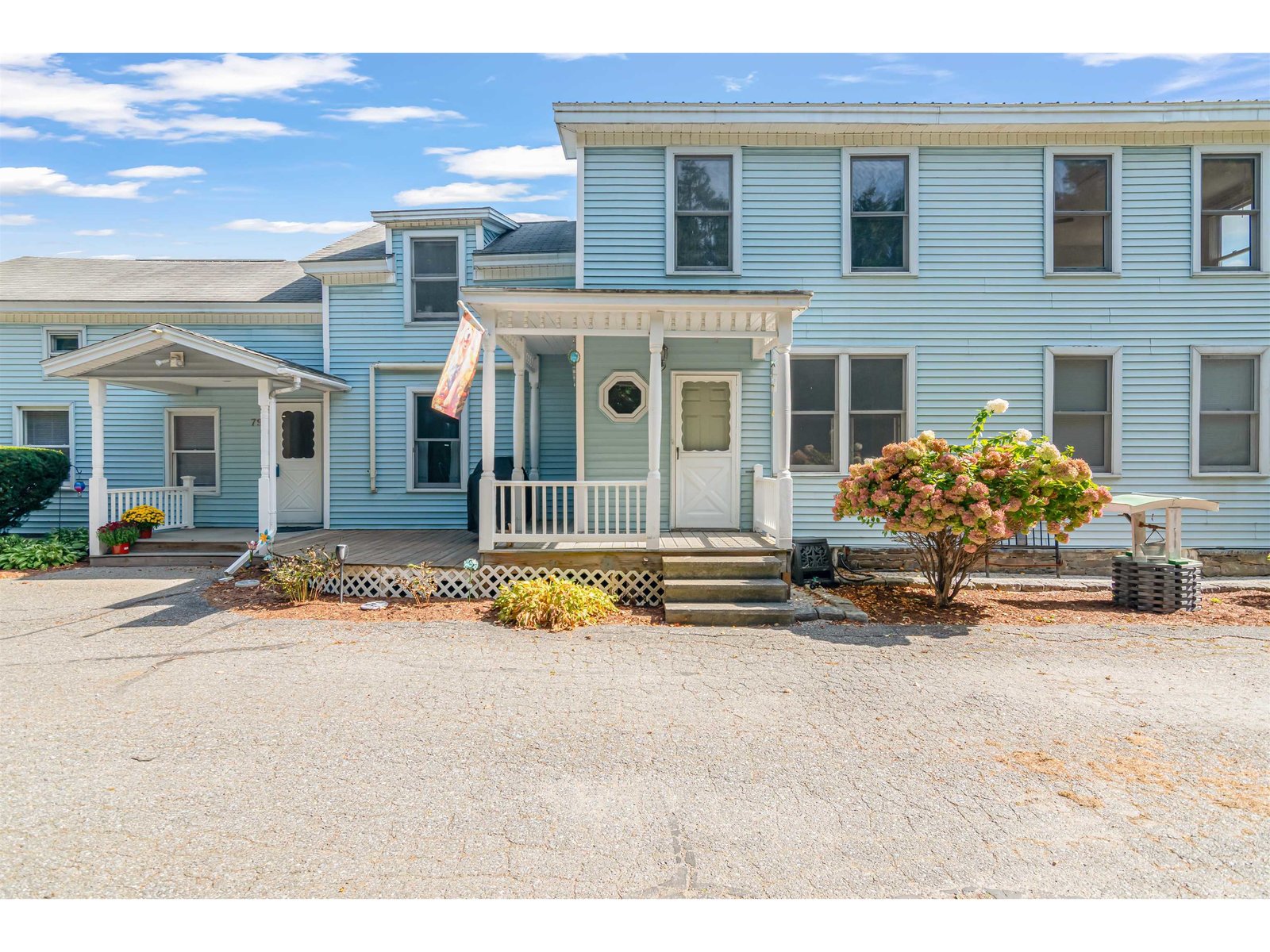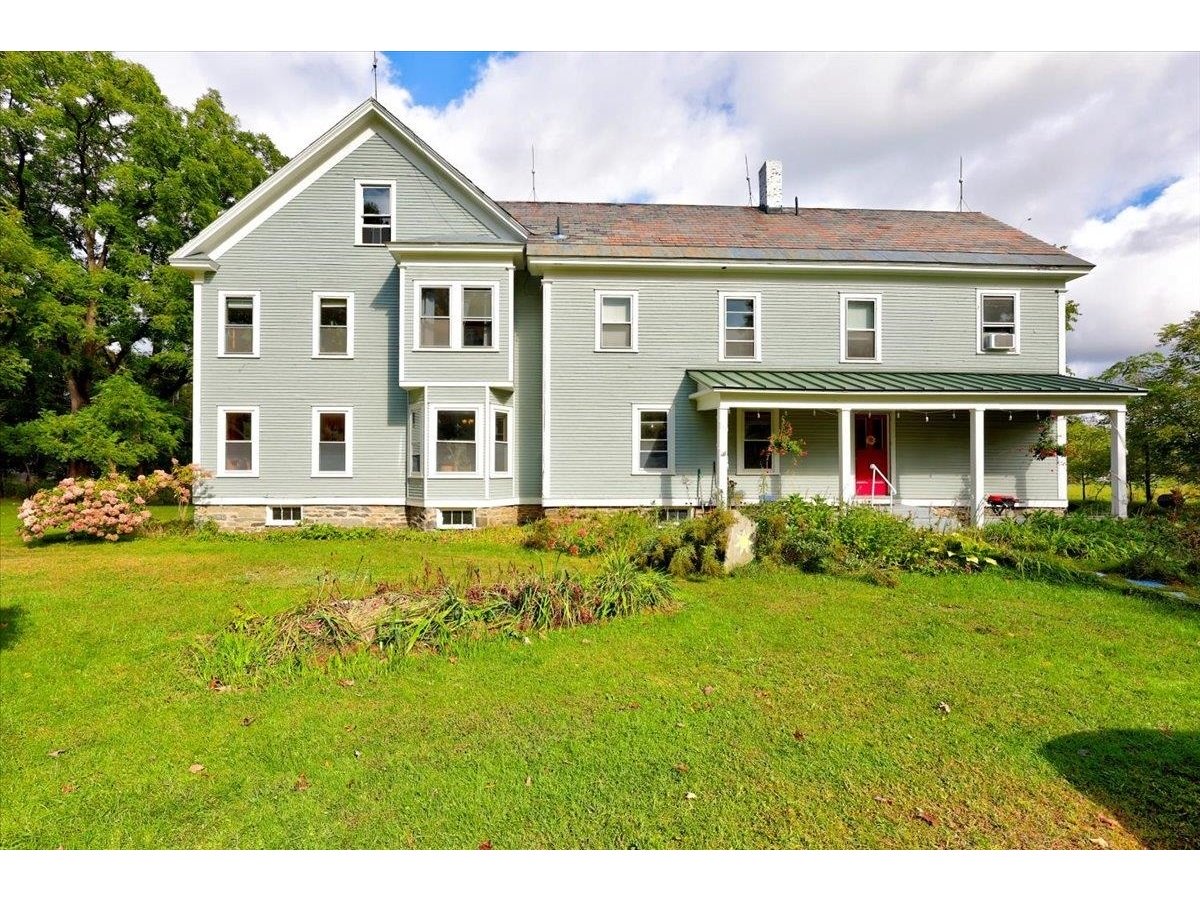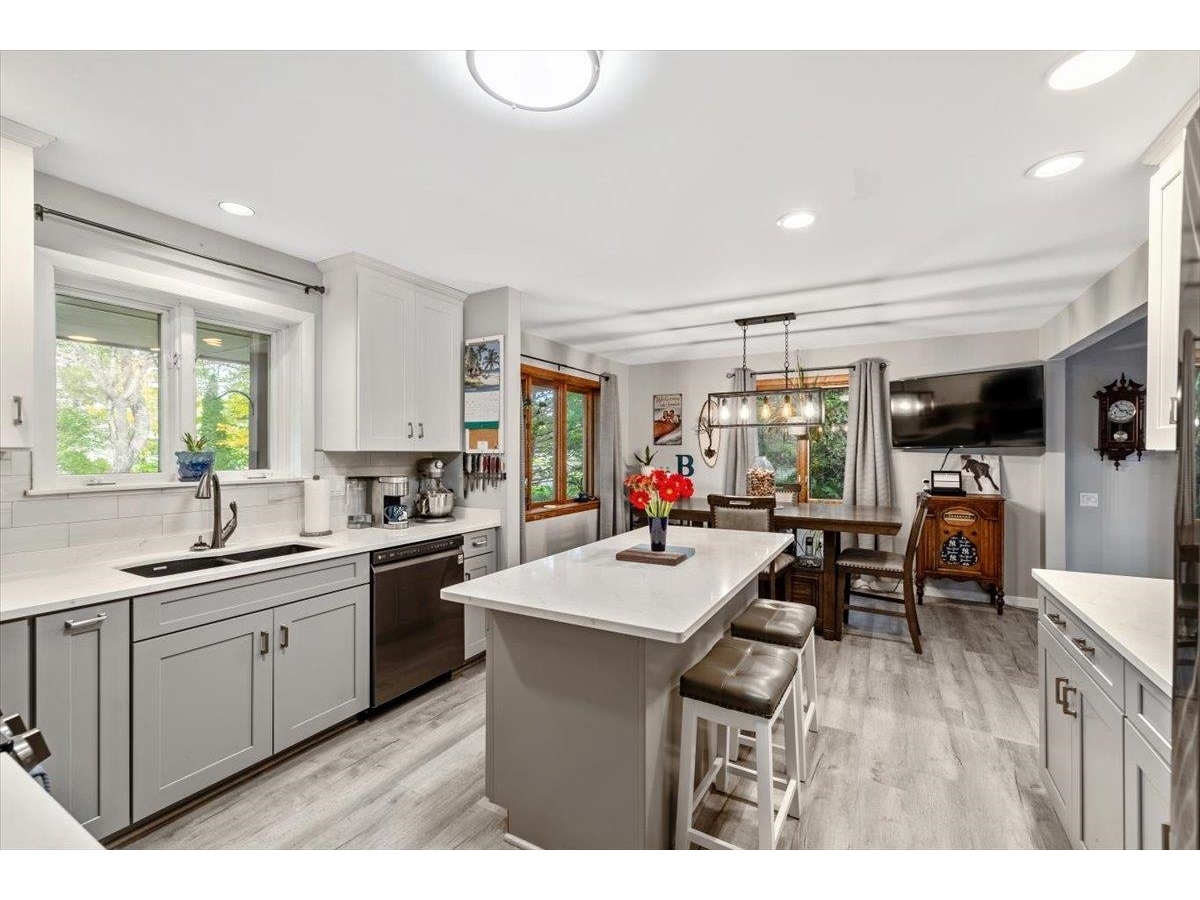77 Westall Drive Extension Richmond, Vermont 05477 MLS# 4732467
 Back to Search Results
Next Property
Back to Search Results
Next Property
Sold Status
$557,000 Sold Price
House Type
4 Beds
4 Baths
4,351 Sqft
Sold By Karen Waters of Coldwell Banker Hickok and Boardman
Similar Properties for Sale
Request a Showing or More Info

Call: 802-863-1500
Mortgage Provider
Mortgage Calculator
$
$ Taxes
$ Principal & Interest
$
This calculation is based on a rough estimate. Every person's situation is different. Be sure to consult with a mortgage advisor on your specific needs.
Richmond
Lovely cul-de-sac home with welcoming wrap-around porch. Tastefully and extensively renovated by current owner, home features Brazilian cherry hardwood floors, porcelain floor tile, mahogany finished kitchen cabinets, granite countertops, stainless steel appliances, sun room/winter garden, master suite with custom finishes in huge master bath, and much more. Guest room with bath and more in large newly painted, newly carpeted finished walk-out basement. All bathrooms completely renovated. All bedrooms newly painted. New carpet. Energy-efficient improvements include furnace (2016), Harman pellet-burning fireplace insert, windows and storm doors. Culligan water conditioner system. Roof replaced in 2010. Home is located in Southview Estates in Richmond, minutes away from Richmond Elementary and Camel's Hump Middle schools. Conveniently located minutes from I89, Richmond lies between Burlington and Montpelier. †
Property Location
Property Details
| Sold Price $557,000 | Sold Date Feb 28th, 2019 | |
|---|---|---|
| List Price $565,000 | Total Rooms 14 | List Date Jan 10th, 2019 |
| Cooperation Fee Unknown | Lot Size 1.24 Acres | Taxes $8,015 |
| MLS# 4732467 | Days on Market 2155 Days | Tax Year 2018 |
| Type House | Stories 2 | Road Frontage 191 |
| Bedrooms 4 | Style Colonial | Water Frontage |
| Full Bathrooms 2 | Finished 4,351 Sqft | Construction No, Existing |
| 3/4 Bathrooms 1 | Above Grade 3,414 Sqft | Seasonal No |
| Half Bathrooms 1 | Below Grade 937 Sqft | Year Built 1987 |
| 1/4 Bathrooms 0 | Garage Size 2 Car | County Chittenden |
| Interior FeaturesCeiling Fan, Fireplace - Wood, Hearth, Kitchen Island, Lighting - LED, Primary BR w/ BA, Soaking Tub, Laundry - 1st Floor |
|---|
| Equipment & AppliancesMicrowave, Cook Top-Electric, Dishwasher, Disposal, Wall Oven, Refrigerator, Exhaust Hood |
| Kitchen 22 x13, 1st Floor | Family Room 23 x 13, 1st Floor | Sunroom 22 x 14, 1st Floor |
|---|---|---|
| Dining Room 15 x 13, 1st Floor | Living Room 21 x 13, 1st Floor | Living Room 21 x 13, 1st Floor |
| Primary Bedroom 25 x 12, 2nd Floor | Bedroom 18.8 x 13, 2nd Floor | Bedroom 15 x 13, 2nd Floor |
| Bedroom 11 x 10, 2nd Floor | Rec Room 16 x 13+13 x 12, Basement | Bonus Room 16 x 13, Basement |
| Bonus Room 20 x 13, Basement | Bonus Room 9 x 4.7, Basement |
| ConstructionWood Frame |
|---|
| BasementWalkout, Finished |
| Exterior FeaturesDeck, Porch |
| Exterior Clapboard | Disability Features |
|---|---|
| Foundation Poured Concrete | House Color Yellow |
| Floors Tile, Carpet, Wood | Building Certifications |
| Roof Shingle-Architectural | HERS Index |
| DirectionsFrom Richmond Village, go north onto browns Trace Road, past school and under highway, turn left into South View development. Left at first stop sign, then left again at second stop sign. House will be on your left. |
|---|
| Lot Description, Country Setting, Subdivision, VAST, Snowmobile Trail, Near Skiing, Near Snowmobile Trails |
| Garage & Parking Attached, |
| Road Frontage 191 | Water Access |
|---|---|
| Suitable Use | Water Type |
| Driveway Paved | Water Body |
| Flood Zone No | Zoning Res |
| School District Richmond School District | Middle Camels Hump Middle USD 17 |
|---|---|
| Elementary Richmond Elementary School | High Mt. Mansfield USD #17 |
| Heat Fuel Wood Pellets, Pellet | Excluded |
|---|---|
| Heating/Cool None, Baseboard | Negotiable |
| Sewer On-Site Septic Exists | Parcel Access ROW |
| Water Drilled Well | ROW for Other Parcel |
| Water Heater Domestic, Tank | Financing |
| Cable Co | Documents |
| Electric 200 Amp | Tax ID 519-163-10631 |

† The remarks published on this webpage originate from Listed By Ted Liamos of Liamos Real Estate via the PrimeMLS IDX Program and do not represent the views and opinions of Coldwell Banker Hickok & Boardman. Coldwell Banker Hickok & Boardman cannot be held responsible for possible violations of copyright resulting from the posting of any data from the PrimeMLS IDX Program.












