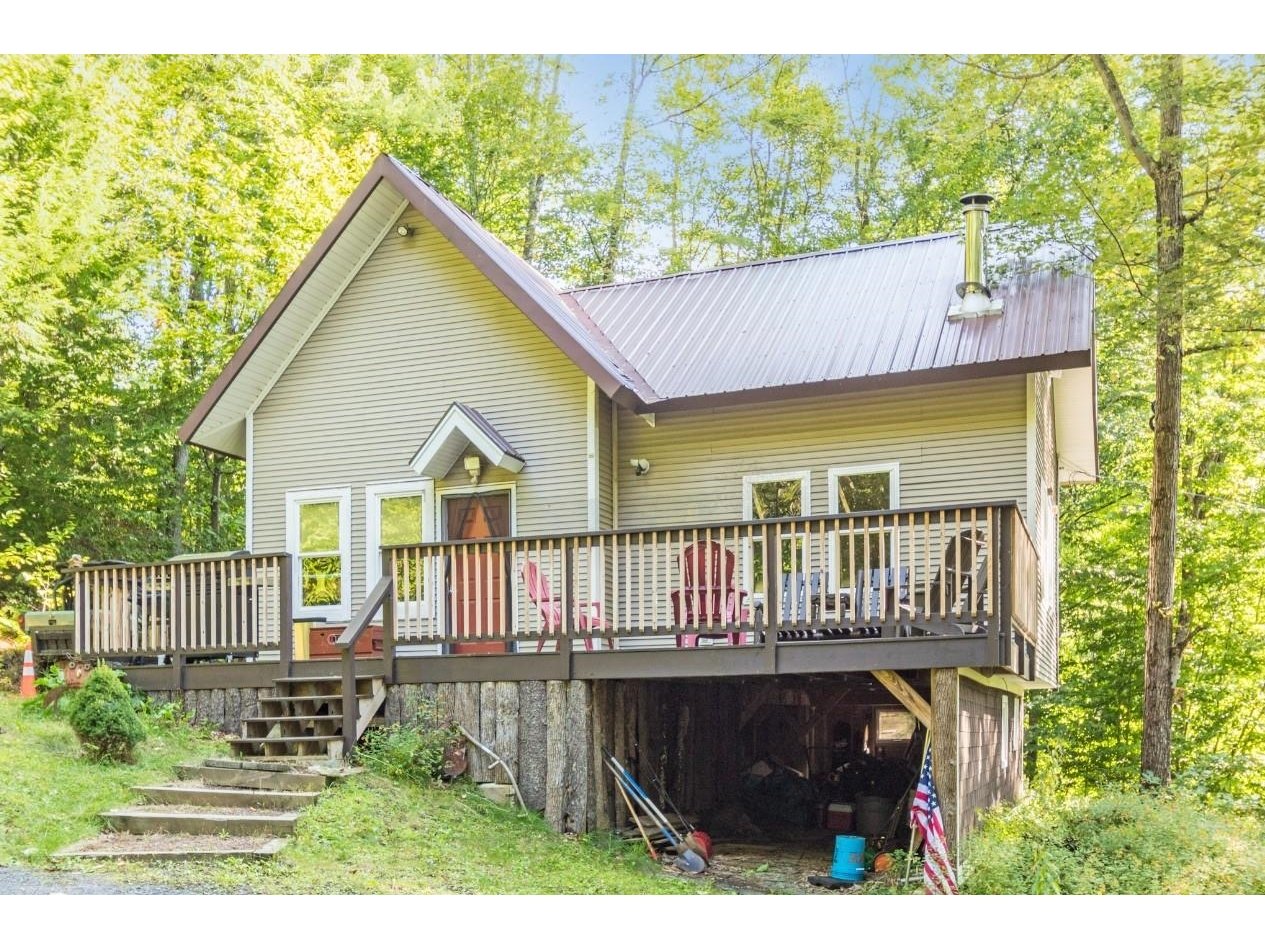Sold Status
$399,000 Sold Price
House Type
3 Beds
2 Baths
2,700 Sqft
Sold By
Similar Properties for Sale
Request a Showing or More Info

Call: 802-863-1500
Mortgage Provider
Mortgage Calculator
$
$ Taxes
$ Principal & Interest
$
This calculation is based on a rough estimate. Every person's situation is different. Be sure to consult with a mortgage advisor on your specific needs.
Richmond
Rare find! Acres of fields and pastures with Sun & Views! Abuts Richmond Land Trust River Frontage. Incredible opportunity for horse owners or other garden or gentleman farming. Home with spacious rooms, including a first floor 20 x 19'10 room that could be a home business space/office, future in-law apartment, or make it a first floor bedroom if needed. Enjoy the large living rooms, fireplace, great mudroom for the active family, front porch, large back deck, walking trails along the rivers, a 4 stall horse barn, & much more. Wheeler Lane is a short private drive shared with 4 neighbors. †
Property Location
Property Details
| Sold Price $399,000 | Sold Date Jun 19th, 2015 | |
|---|---|---|
| List Price $409,000 | Total Rooms 9 | List Date Oct 13th, 2014 |
| Cooperation Fee Unknown | Lot Size 28.2 Acres | Taxes $8,901 |
| MLS# 4388706 | Days on Market 3692 Days | Tax Year 14/15 |
| Type House | Stories 2 | Road Frontage |
| Bedrooms 3 | Style Colonial | Water Frontage |
| Full Bathrooms 1 | Finished 2,700 Sqft | Construction Existing |
| 3/4 Bathrooms 1 | Above Grade 2,700 Sqft | Seasonal No |
| Half Bathrooms 0 | Below Grade 0 Sqft | Year Built 1990 |
| 1/4 Bathrooms 0 | Garage Size 2 Car | County Chittenden |
| Interior FeaturesKitchen - Eat-in, Living Room, Office/Study, 1 Fireplace, DSL |
|---|
| Equipment & AppliancesRefrigerator, Microwave, Washer, Dishwasher, Range-Electric, Dryer, Kitchen Island |
| Primary Bedroom 15'4 x 14'7 2nd Floor | 2nd Bedroom 14'8 x 13' 2nd Floor | 3rd Bedroom 11' x 9'7 |
|---|---|---|
| Living Room 20'6 15' | Kitchen 14'5 x 11' | Dining Room 14'3 x 12 |
| Family Room 16'8 x13 | Den 20 x 19'10 1st Floor | 3/4 Bath 1st Floor |
| Full Bath 2nd Floor |
| ConstructionExisting |
|---|
| BasementInterior, Bulkhead, Slab, Unfinished, Interior Stairs, Full, Concrete |
| Exterior FeaturesPorch-Covered, Partial Fence, Barn, Full Fence |
| Exterior Wood | Disability Features |
|---|---|
| Foundation Slab w/Frst Wall, Concrete | House Color |
| Floors Vinyl, Tile, Carpet, Hardwood | Building Certifications |
| Roof Shingle-Asphalt | HERS Index |
| DirectionsFrom Richmond Village, south on Bridge St., turn left on Cochran Rd. (just past Round Church).Continue on Cochran Rd. to a left turn on Wheeler Lane (before Huntington River & Wes White Hill ) |
|---|
| Lot DescriptionFenced, Fields, Pasture, Trail/Near Trail, View, Country Setting, Walking Trails, Mountain View, Abuts Conservation |
| Garage & Parking Attached |
| Road Frontage | Water Access |
|---|---|
| Suitable UseLand:Pasture, Horse/Animal Farm | Water Type |
| Driveway Gravel | Water Body |
| Flood Zone No | Zoning Reg/Agr |
| School District Chittenden East | Middle Camels Hump Middle USD 17 |
|---|---|
| Elementary Richmond Elementary School | High Mt. Mansfield USD #17 |
| Heat Fuel Gas-LP/Bottle | Excluded |
|---|---|
| Heating/Cool Baseboard, Hot Water | Negotiable |
| Sewer Septic | Parcel Access ROW Yes |
| Water Drilled Well | ROW for Other Parcel |
| Water Heater Gas-Lp/Bottle | Financing |
| Cable Co Comcast | Documents Deed |
| Electric Circuit Breaker(s) | Tax ID 519-163-10213 |

† The remarks published on this webpage originate from Listed By of via the PrimeMLS IDX Program and do not represent the views and opinions of Coldwell Banker Hickok & Boardman. Coldwell Banker Hickok & Boardman cannot be held responsible for possible violations of copyright resulting from the posting of any data from the PrimeMLS IDX Program.

 Back to Search Results
Back to Search Results










