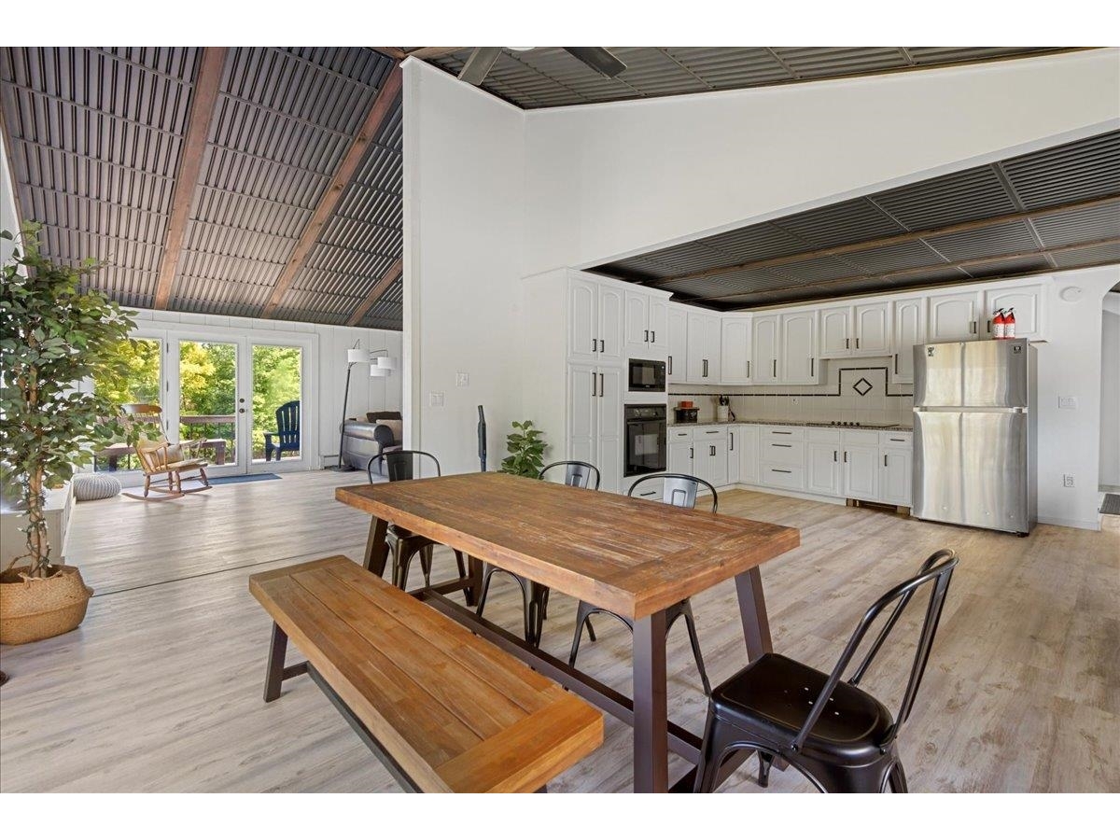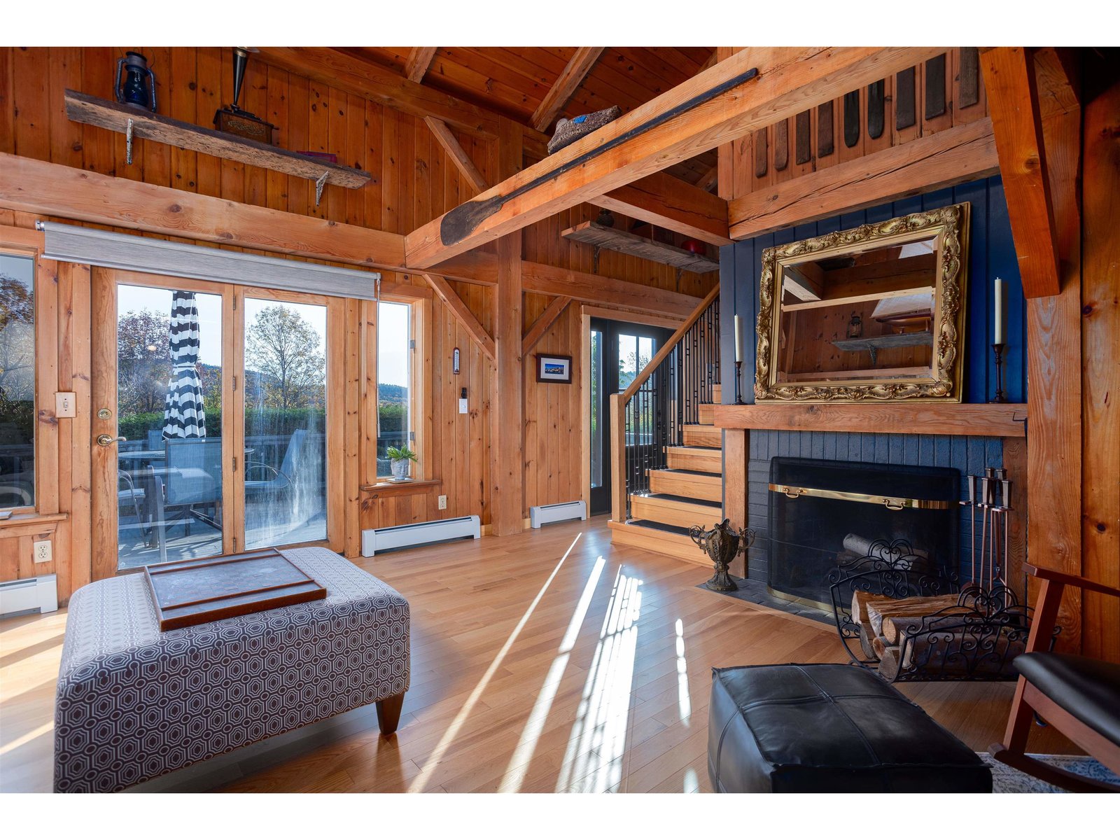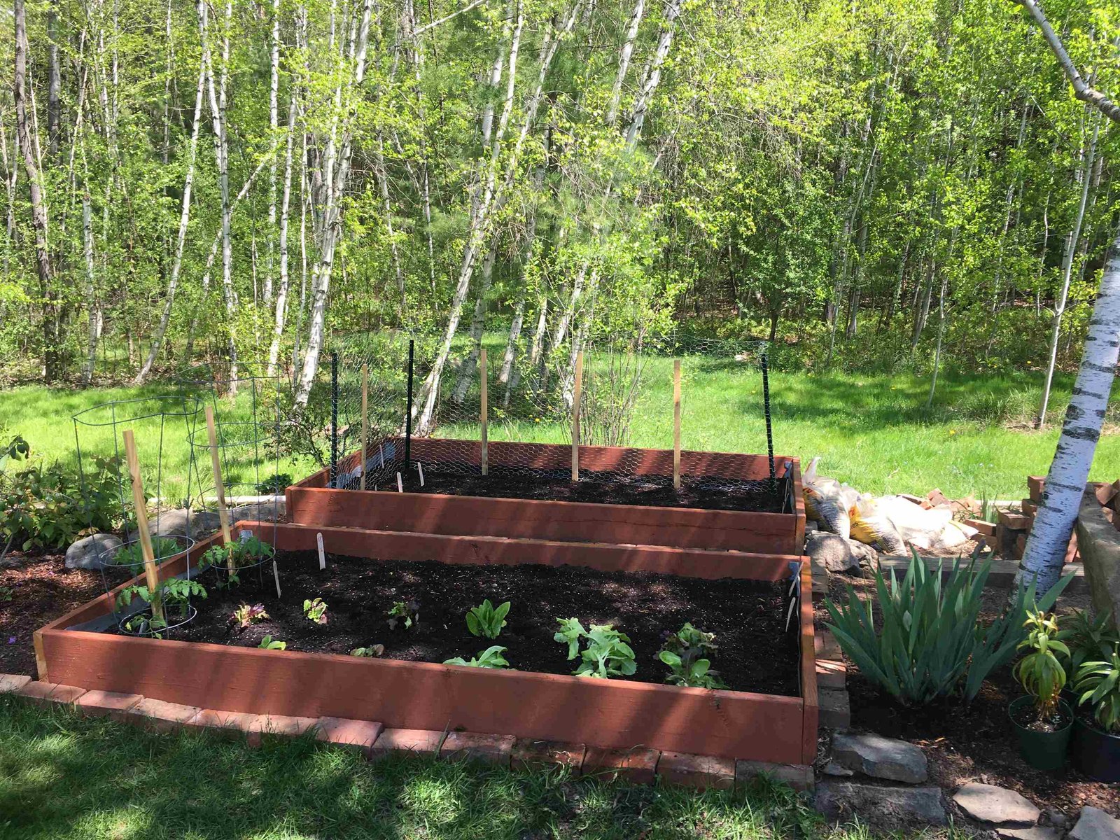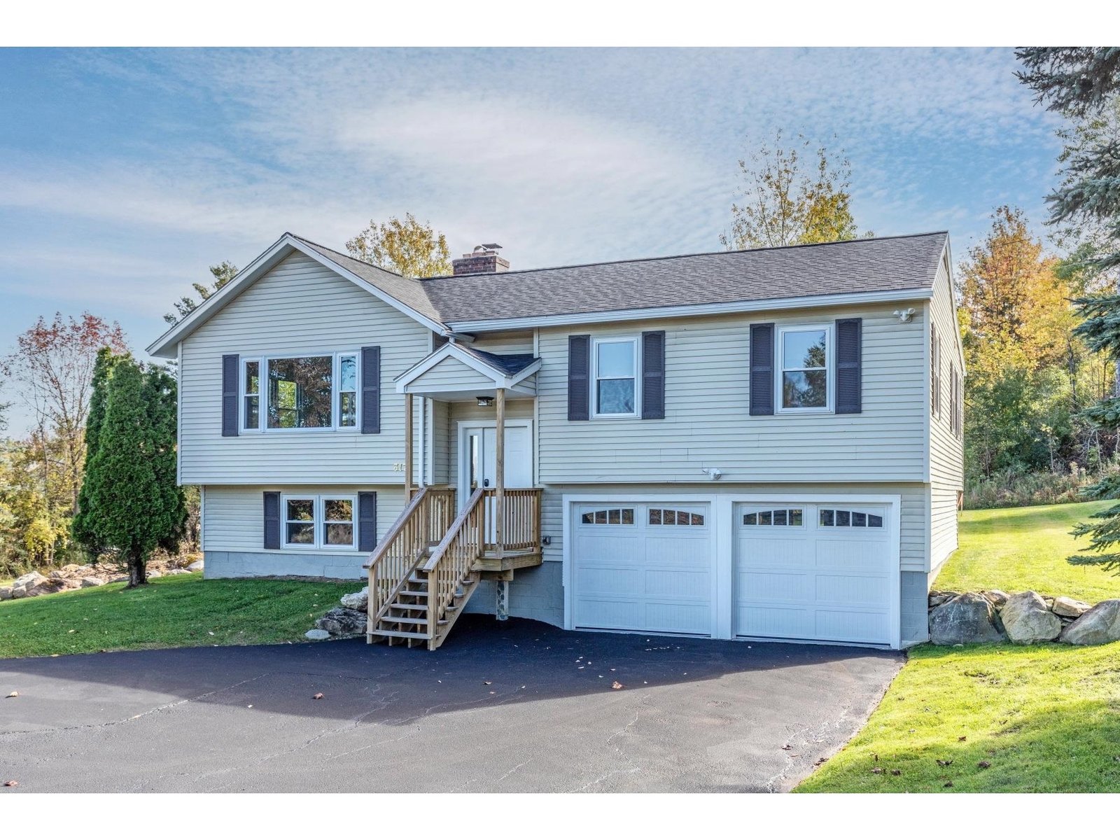87 Turnstone Lane, Unit 12 Richmond, Vermont 05477 MLS# 4930023
 Back to Search Results
Next Property
Back to Search Results
Next Property
Sold Status
$755,000 Sold Price
House Type
3 Beds
3 Baths
2,016 Sqft
Sold By Four Seasons Sotheby's Int'l Realty
Similar Properties for Sale
Request a Showing or More Info

Call: 802-863-1500
Mortgage Provider
Mortgage Calculator
$
$ Taxes
$ Principal & Interest
$
This calculation is based on a rough estimate. Every person's situation is different. Be sure to consult with a mortgage advisor on your specific needs.
Richmond
New construction in Richmond now available and ready for occupancy! Built by Huntington Homes this "Dunmore" Truhome is an all electric, net zero energy ready home. Meet your green energy goals with this no fossil fuel energy efficient home. 3 bedrooms with 3 bathrooms, den on first floor. Great entertaining space with the large kitchen island, 9 foot ceilings and open floor plan. Notable features include triple pane Anderson Windows and heating and cooling provided through mini split heat pumps. This is the last home available in the Turnstone Lane Association. Enjoy 45 acres of common land with your neighbors that has a conservation easement for future protection. This home won't last long, make your appointment to take look today! †
Property Location
Property Details
| Sold Price $755,000 | Sold Date Nov 1st, 2022 | |
|---|---|---|
| List Price $724,900 | Total Rooms 8 | List Date Sep 16th, 2022 |
| Cooperation Fee Unknown | Lot Size 2.68 Acres | Taxes $0 |
| MLS# 4930023 | Days on Market 797 Days | Tax Year |
| Type House | Stories 2 | Road Frontage |
| Bedrooms 3 | Style Colonial | Water Frontage |
| Full Bathrooms 2 | Finished 2,016 Sqft | Construction No, New Construction |
| 3/4 Bathrooms 0 | Above Grade 2,016 Sqft | Seasonal No |
| Half Bathrooms 1 | Below Grade 0 Sqft | Year Built 2022 |
| 1/4 Bathrooms 0 | Garage Size Car | County Chittenden |
| Interior FeaturesKitchen Island, Kitchen/Dining, Kitchen/Family, Primary BR w/ BA, Natural Light, Walk-in Closet |
|---|
| Equipment & Appliances, Mini Split, Smoke Detectr-HrdWrdw/Bat |
| Kitchen/Dining 1st Floor | Den 1st Floor | Living Room 1st Floor |
|---|---|---|
| Bath - 1/2 1st Floor | Bedroom 2nd Floor | Bedroom 2nd Floor |
| Primary BR Suite 2nd Floor |
| ConstructionWood Frame, Wood Frame |
|---|
| BasementInterior, Full |
| Exterior FeaturesPorch - Covered |
| Exterior Clapboard, Wood Siding | Disability Features |
|---|---|
| Foundation Poured Concrete | House Color White |
| Floors Carpet, Combination | Building Certifications |
| Roof Shingle | HERS Index |
| DirectionsKenyon Road to Turnstone Lane. GPS to Sylvan Ridge. |
|---|
| Lot Description, Subdivision, Country Setting, Unpaved, Abuts Conservation, VAST, Snowmobile Trail, Rural Setting, Mountain |
| Garage & Parking , , Driveway |
| Road Frontage | Water Access |
|---|---|
| Suitable UseResidential | Water Type |
| Driveway Gravel | Water Body |
| Flood Zone Unknown | Zoning Residential |
| School District Richmond School District | Middle Camels Hump Middle USD 17 |
|---|---|
| Elementary Richmond Elementary School | High Mt. Mansfield USD #17 |
| Heat Fuel Electric | Excluded |
|---|---|
| Heating/Cool Heat Pump, Electric | Negotiable |
| Sewer 1000 Gallon, On-Site Septic Exists | Parcel Access ROW |
| Water Drilled Well | ROW for Other Parcel |
| Water Heater Electric | Financing |
| Cable Co | Documents Association Docs, Bldg Plans (Blueprint), Building Permit, Septic Design, Septic Design |
| Electric Circuit Breaker(s) | Tax ID 000-000-0000 |

† The remarks published on this webpage originate from Listed By Bryce Gilmer of Vermont Real Estate Company via the PrimeMLS IDX Program and do not represent the views and opinions of Coldwell Banker Hickok & Boardman. Coldwell Banker Hickok & Boardman cannot be held responsible for possible violations of copyright resulting from the posting of any data from the PrimeMLS IDX Program.












