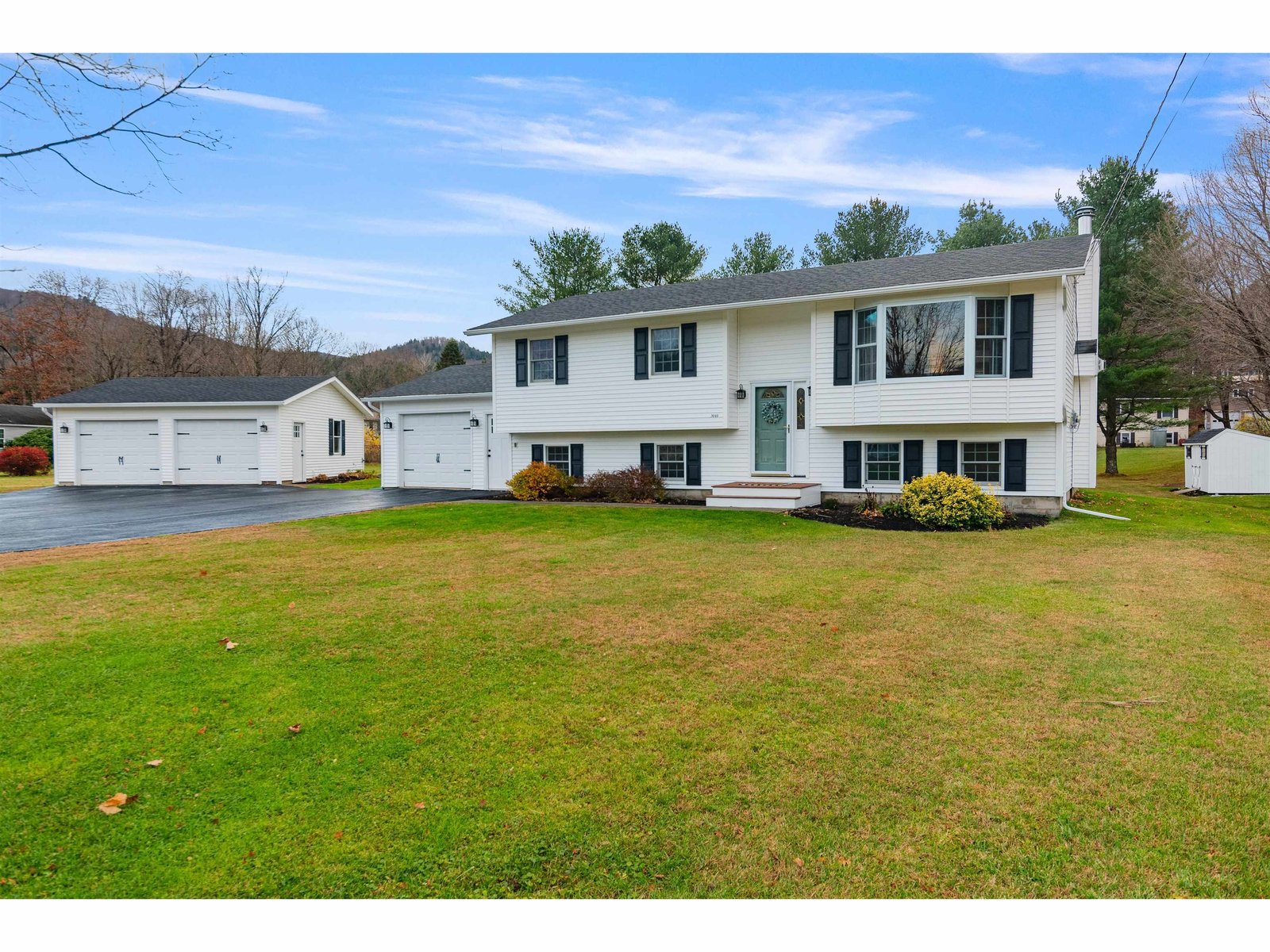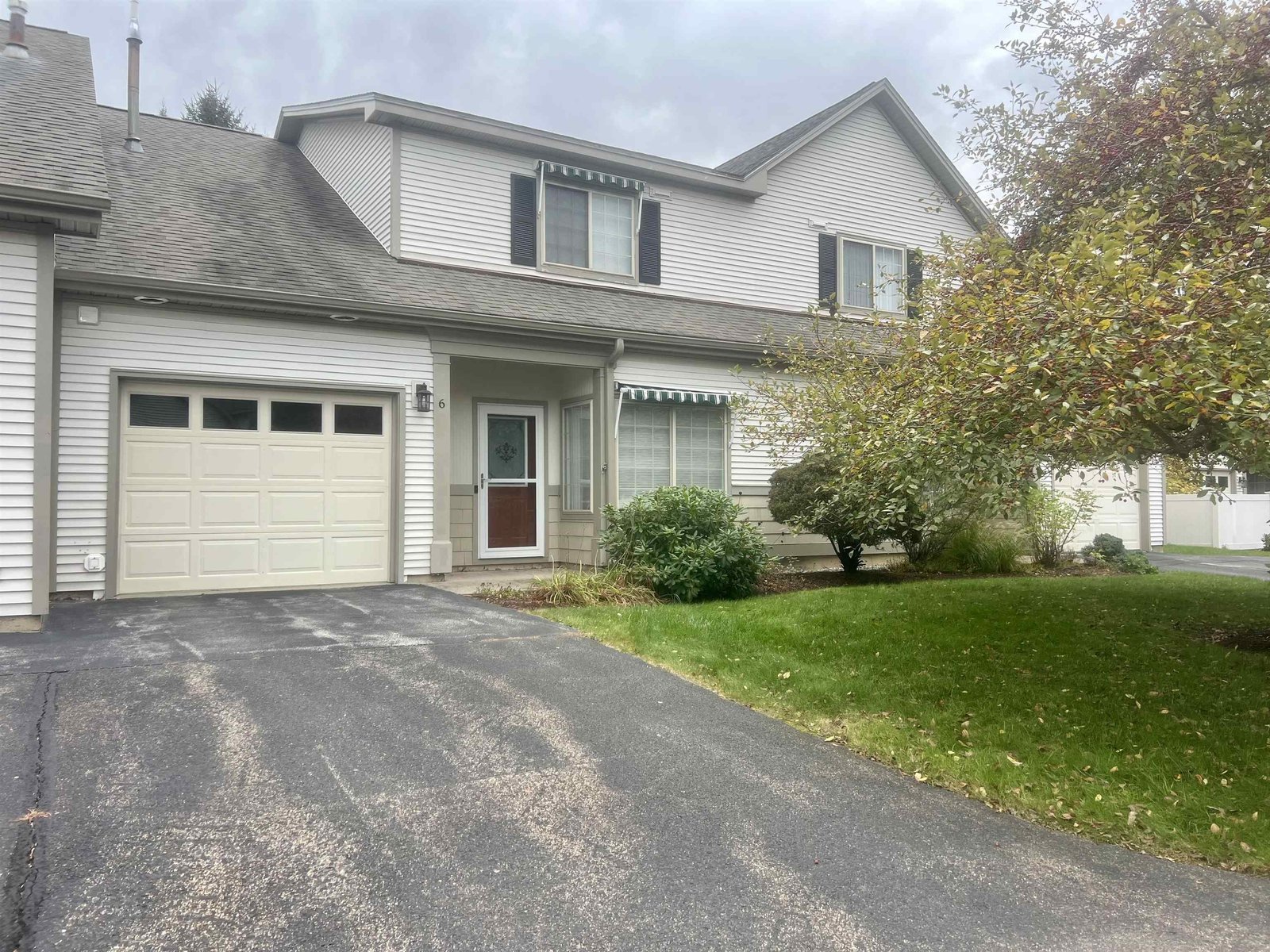Sold Status
$432,000 Sold Price
House Type
4 Beds
3 Baths
2,656 Sqft
Sold By
Similar Properties for Sale
Request a Showing or More Info

Call: 802-863-1500
Mortgage Provider
Mortgage Calculator
$
$ Taxes
$ Principal & Interest
$
This calculation is based on a rough estimate. Every person's situation is different. Be sure to consult with a mortgage advisor on your specific needs.
Richmond
A home not to be missed, welcome to this stunning cape on 77.03 acres! An incredible setting for any nature lover, enjoy the tranquility surrounded by mature trees with potential for future sugaring. Beautiful finishes throughout, you'll love the attention to detail - newly finished red oak flooring and Tilton coffered ceiling. Updated kitchen with oak cabinetry, stainless steel appliances and custom tile back splash. Formal dining room and living room make this floor plan great for hosting! Cozy up to gas fireplace in the family room. Large windows flood the home with natural sunlight. 1st floor master bedroom with vaulted ceiling, private entrance, en suite bath and radiant floor heat. Laundry on the 1st floor and in basement. Oversized, detached 3 car garage on frost wall with overhead storage. Great outdoor space - back deck with pergola and Otter Creek awning, extensive landscaping and gardens, and entry steps with custom made rails. Privacy and convenience, minutes to 89! †
Property Location
Property Details
| Sold Price $432,000 | Sold Date Apr 22nd, 2016 | |
|---|---|---|
| List Price $439,000 | Total Rooms 9 | List Date Feb 16th, 2016 |
| Cooperation Fee Unknown | Lot Size 77.03 Acres | Taxes $9,236 |
| MLS# 4471470 | Days on Market 3201 Days | Tax Year 15/16 |
| Type House | Stories 2 | Road Frontage 450 |
| Bedrooms 4 | Style Cape | Water Frontage |
| Full Bathrooms 3 | Finished 2,656 Sqft | Construction Existing |
| 3/4 Bathrooms 0 | Above Grade 2,656 Sqft | Seasonal No |
| Half Bathrooms 0 | Below Grade 0 Sqft | Year Built 1984 |
| 1/4 Bathrooms | Garage Size 2 Car | County Chittenden |
| Interior FeaturesKitchen, Living Room, Whirlpool Tub, 2nd Floor Laundry, 1st Floor Laundry, Ceiling Fan, Primary BR with BA, Fireplace-Gas, Vaulted Ceiling |
|---|
| Equipment & AppliancesRefrigerator, Range-Gas, Washer, Dishwasher, Microwave, Freezer, Exhaust Hood, Dryer |
| Primary Bedroom 18.11x18.11 1st Floor | 2nd Bedroom 13.10x18.5 2nd Floor | 3rd Bedroom 11.6x12.3 2nd Floor |
|---|---|---|
| 4th Bedroom 15.8x9.5 2nd Floor | Living Room 15.6x14.4 | Kitchen 10.8x11.2 |
| Dining Room 15.7x15.1 1st Floor | Family Room 10.1x12 1st Floor | Full Bath 1st Floor |
| Full Bath 1st Floor | Full Bath 2nd Floor |
| ConstructionExisting |
|---|
| BasementWalkout, Unfinished, Full |
| Exterior FeaturesPorch-Covered, Deck |
| Exterior Vinyl | Disability Features Bathrm w/tub, Access. Laundry No Steps, 1st Flr Hard Surface Flr., 1st Floor Full Bathrm, 1st Floor Bedroom, Bathrm w/step-in Shower, Access. Mailboxes No Step |
|---|---|
| Foundation Concrete | House Color Lt Grey |
| Floors | Building Certifications |
| Roof Shingle-Architectural | HERS Index |
| DirectionsI89 to Exit 11, head east on Route 2 to Richmond Village, turn Right onto Bridge St, Right onto Huntington Road, continue for about a mile to Right onto Hillview, home will be on left, see sign. |
|---|
| Lot DescriptionWooded Setting |
| Garage & Parking Detached, Auto Open |
| Road Frontage 450 | Water Access |
|---|---|
| Suitable Use | Water Type |
| Driveway Other | Water Body |
| Flood Zone No | Zoning Res |
| School District NA | Middle Camels Hump Middle USD 17 |
|---|---|
| Elementary Richmond Elementary School | High Mt. Mansfield USD #17 |
| Heat Fuel Gas-LP/Bottle | Excluded |
|---|---|
| Heating/Cool Radiant, Baseboard | Negotiable |
| Sewer Septic | Parcel Access ROW |
| Water Dug Well, Private | ROW for Other Parcel |
| Water Heater Gas-Lp/Bottle | Financing |
| Cable Co | Documents |
| Electric 220 Plug, Circuit Breaker(s) | Tax ID 51916310492 |

† The remarks published on this webpage originate from Listed By Nathaniel Malley of KW Vermont via the PrimeMLS IDX Program and do not represent the views and opinions of Coldwell Banker Hickok & Boardman. Coldwell Banker Hickok & Boardman cannot be held responsible for possible violations of copyright resulting from the posting of any data from the PrimeMLS IDX Program.

 Back to Search Results
Back to Search Results










