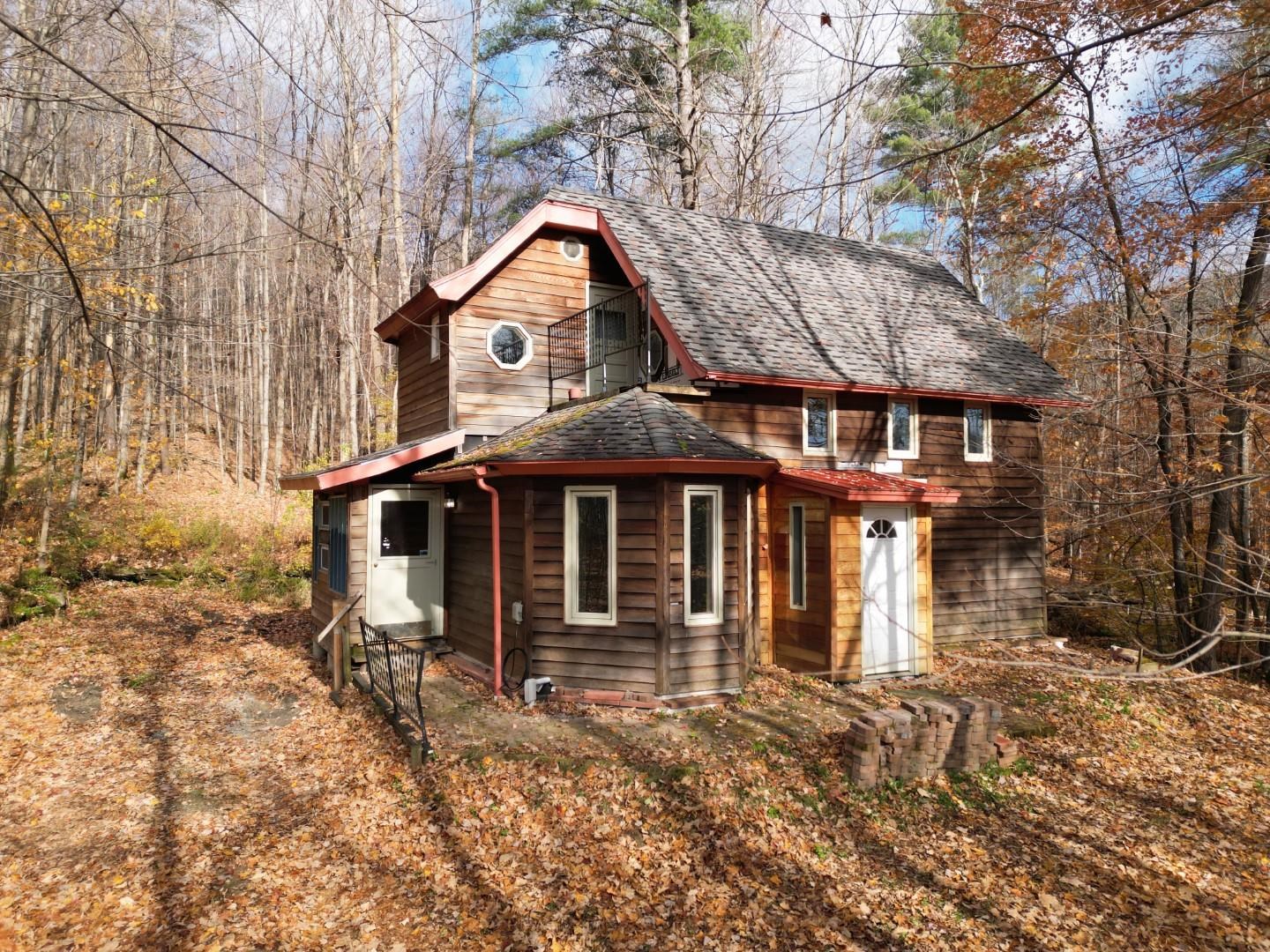Sold Status
$247,000 Sold Price
House Type
2 Beds
1 Baths
1,300 Sqft
Sold By Ridgeline Real Estate
Similar Properties for Sale
Request a Showing or More Info

Call: 802-863-1500
Mortgage Provider
Mortgage Calculator
$
$ Taxes
$ Principal & Interest
$
This calculation is based on a rough estimate. Every person's situation is different. Be sure to consult with a mortgage advisor on your specific needs.
Richmond
Cozy 1900 VT Farmhouse with many updates on a .70 acre parcel with an extra large heated garage with a 864 SF one bedroom apartment above. Garage enthusiasts will love the work space and the spacious room for the family toys all while the apartment pays for most of your mortgage. The 2 bedroom home with a den is filled with lots of natural light and features the following updates over the last 10 years: new drilled well and septic, new kitchen cabinets and counter tops, new toilet and flooring in the bath, updated windows and roof, added insulation, new water softener, some updated flooring and a new front porch. Home's principal use is residential but is in a commercially zoned area. Seller contribution to the buyers at closing of $3,000 for future improvements. †
Property Location
Property Details
| Sold Price $247,000 | Sold Date May 10th, 2018 | |
|---|---|---|
| List Price $245,900 | Total Rooms 7 | List Date Feb 6th, 2018 |
| Cooperation Fee Unknown | Lot Size 0.7 Acres | Taxes $4,001 |
| MLS# 4675773 | Days on Market 2480 Days | Tax Year 2017 |
| Type House | Stories 1 1/2 | Road Frontage 90 |
| Bedrooms 2 | Style Farmhouse | Water Frontage |
| Full Bathrooms 1 | Finished 1,300 Sqft | Construction No, Existing |
| 3/4 Bathrooms 0 | Above Grade 1,300 Sqft | Seasonal No |
| Half Bathrooms 0 | Below Grade 0 Sqft | Year Built 1900 |
| 1/4 Bathrooms 0 | Garage Size 1 Car | County Chittenden |
| Interior FeaturesBlinds, In-Law/Accessory Dwelling, Laundry Hook-ups |
|---|
| Equipment & AppliancesMicrowave, Range-Electric, Range-Gas, Refrigerator, Smoke Detectr-Batt Powrd |
| Kitchen 11x11, 1st Floor | Dining Room 12x11, 1st Floor | Living Room 14x12, 1st Floor |
|---|---|---|
| Primary Bedroom 25x9, 2nd Floor | Bedroom 12x111, 2nd Floor | Utility Room 8x6, 1st Floor |
| Den 12x11, 2nd Floor |
| ConstructionWood Frame |
|---|
| Basement, Gravel, Crawl Space, Dirt |
| Exterior FeaturesPorch - Covered, Window Screens |
| Exterior Vinyl Siding | Disability Features Bathrm w/tub |
|---|---|
| Foundation Block | House Color White |
| Floors Vinyl, Carpet, Softwood, Hardwood, Laminate | Building Certifications |
| Roof Shingle-Asphalt, Rolled, Metal | HERS Index |
| DirectionsRte 2 to Jonesville. Just before the green bridge take a left on Jones Mill Road. Home at the end of the road just over the bridge. |
|---|
| Lot DescriptionUnknown, Country Setting, Commercial Zoning, Neighborhood |
| Garage & Parking Detached, Heated, RV Accessible, 3 Parking Spaces |
| Road Frontage 90 | Water Access |
|---|---|
| Suitable UseResidential | Water Type |
| Driveway Dirt, Gravel | Water Body |
| Flood Zone Yes | Zoning Resi |
| School District Chittenden East | Middle Camels Hump Middle USD 17 |
|---|---|
| Elementary Richmond Elementary School | High Mt. Mansfield USD #17 |
| Heat Fuel Gas-LP/Bottle, Oil | Excluded |
|---|---|
| Heating/Cool None, Radiant, Baseboard, Space Heater | Negotiable |
| Sewer 1000 Gallon, Septic, Leach Field - On-Site, Septic | Parcel Access ROW |
| Water Drilled Well, On-Site Well Exists | ROW for Other Parcel |
| Water Heater Domestic, Electric, Tank, Oil, Owned | Financing |
| Cable Co Comcast | Documents Deed, Property Disclosure |
| Electric Circuit Breaker(s) | Tax ID 51916311343 |

† The remarks published on this webpage originate from Listed By Kelly S. Farr of Brian French Real Estate via the PrimeMLS IDX Program and do not represent the views and opinions of Coldwell Banker Hickok & Boardman. Coldwell Banker Hickok & Boardman cannot be held responsible for possible violations of copyright resulting from the posting of any data from the PrimeMLS IDX Program.

 Back to Search Results
Back to Search Results










