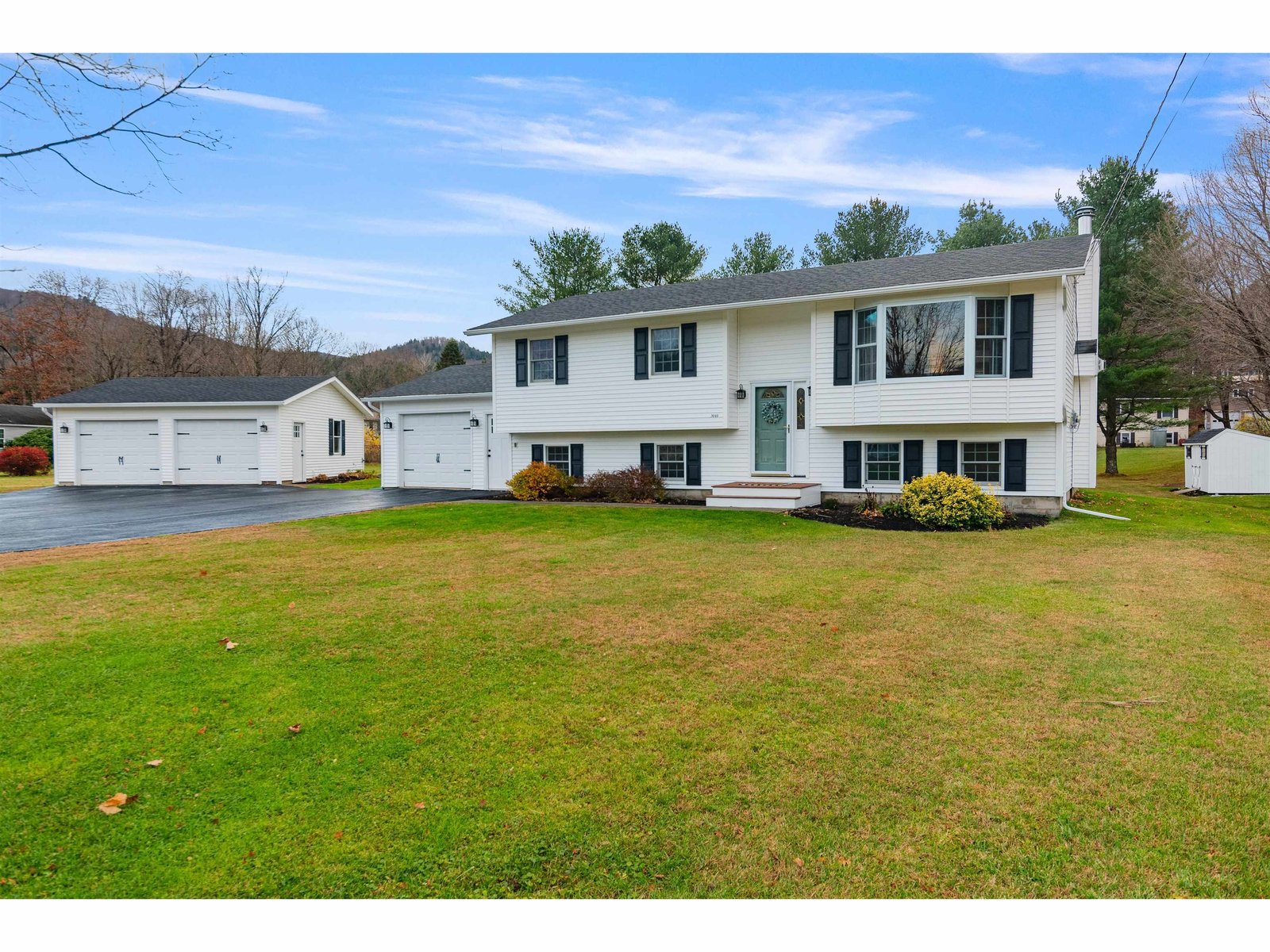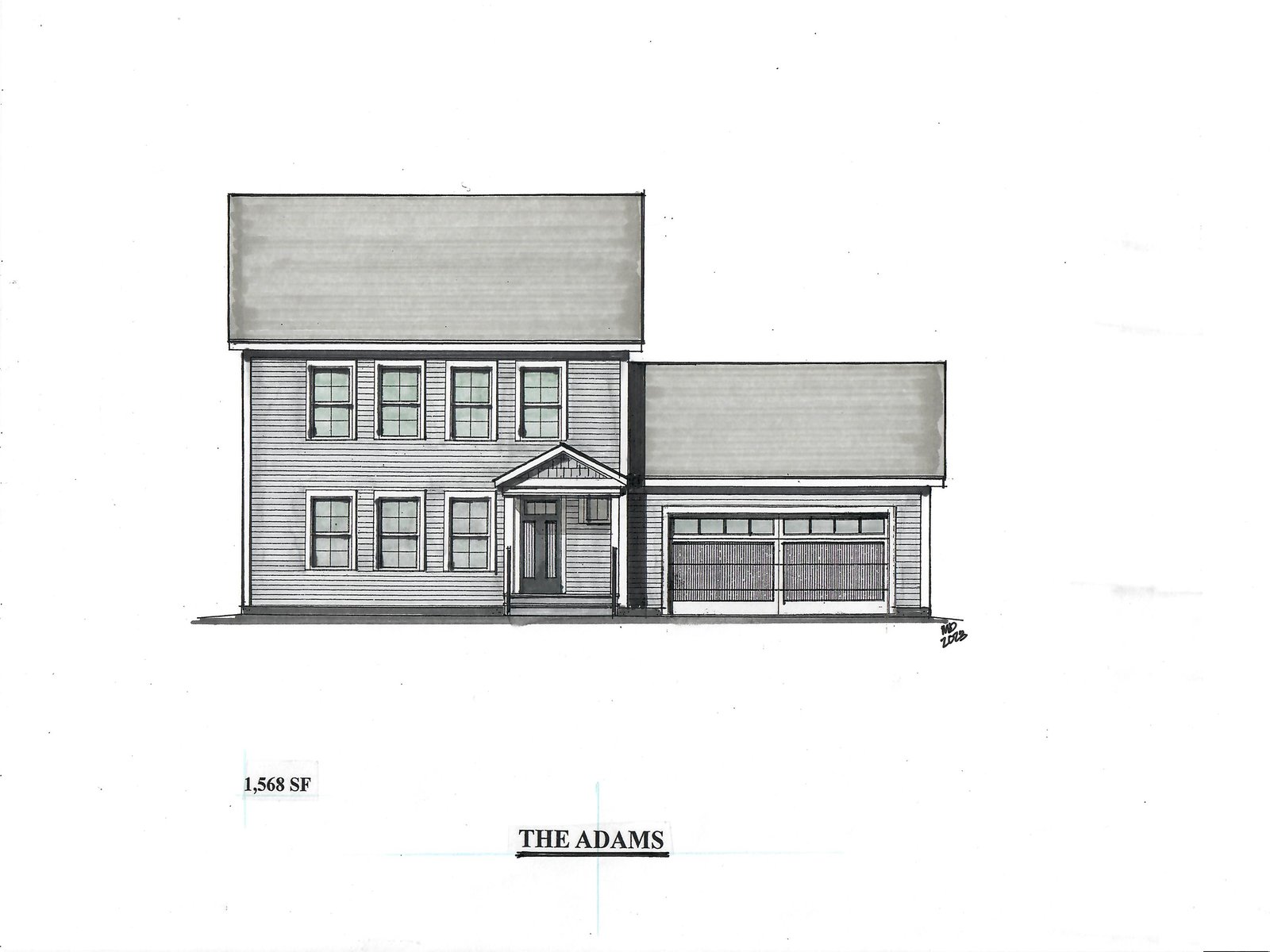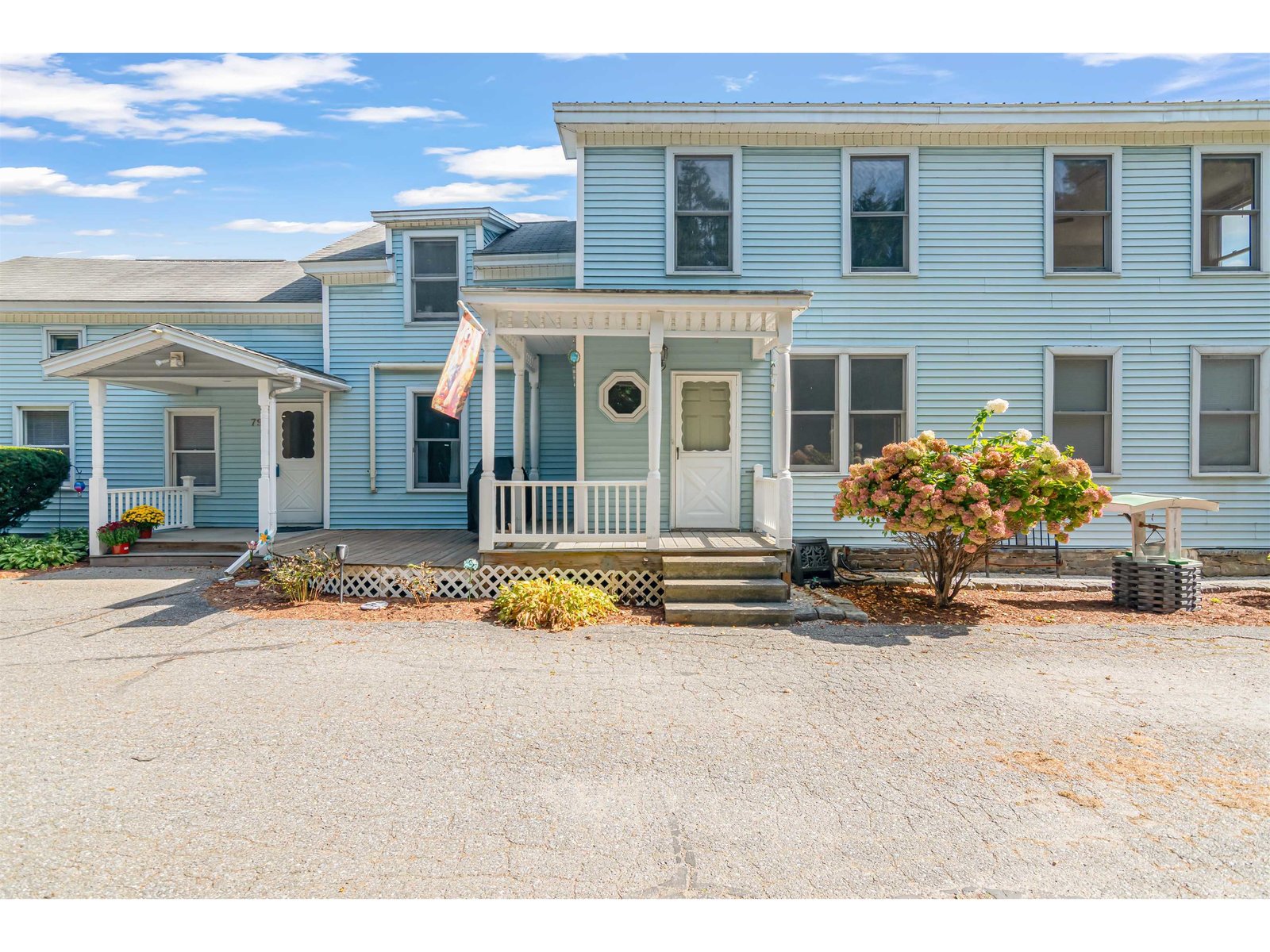Sold Status
$518,946 Sold Price
House Type
4 Beds
3 Baths
2,800 Sqft
Sold By
Similar Properties for Sale
Request a Showing or More Info

Call: 802-863-1500
Mortgage Provider
Mortgage Calculator
$
$ Taxes
$ Principal & Interest
$
This calculation is based on a rough estimate. Every person's situation is different. Be sure to consult with a mortgage advisor on your specific needs.
Richmond
Sadlar Meadow is situated in a meadow on a private road just minutes from Richmond village. This new neighborhood will consist of 7 single family homes and 8 carriage homes. This is The Conant; a 4 bedroom, 2 1/2 bath home with a great room and a first floor office. Designed and built by Godbout Design Build these homes feature R-21 walls, R-50 ceilings, Low-E glass argon windows, energy efficient appliances and lighting and high efficiency propane gas heating systems. Underground utilities, individual wells and conventional septic systems for each home. Come discover Sadlar Meadow! †
Property Location
Property Details
| Sold Price $518,946 | Sold Date Jan 4th, 2016 | |
|---|---|---|
| List Price $525,000 | Total Rooms 8 | List Date Mar 12th, 2014 |
| Cooperation Fee Unknown | Lot Size 1.01 Acres | Taxes $6,714 |
| MLS# 4341341 | Days on Market 3907 Days | Tax Year 2013 |
| Type House | Stories 2 | Road Frontage |
| Bedrooms 4 | Style Contemporary, Farmhouse | Water Frontage |
| Full Bathrooms 1 | Finished 2,800 Sqft | Construction Yes |
| 3/4 Bathrooms 1 | Above Grade 2,800 Sqft | Seasonal No |
| Half Bathrooms 1 | Below Grade 0 Sqft | Year Built 2013 |
| 1/4 Bathrooms 0 | Garage Size 2 Car | County Chittenden |
| Interior FeaturesKitchen, Living Room, Office/Study, Smoke Det-Hdwired w/Batt, Walk-in Pantry, 2nd Floor Laundry, Walk-in Closet, Ceiling Fan, Primary BR with BA, Skylight, Fireplace-Gas, Cable Internet |
|---|
| Equipment & AppliancesCook Top-Electric, Microwave, Dishwasher, Range-Electric, Refrigerator, CO Detector, Smoke Detector |
| Half Bath 1st Floor | Full Bath 2nd Floor | Full Bath 2nd Floor |
|---|
| ConstructionWood Frame |
|---|
| BasementInterior, Exterior Stairs, Interior Stairs, Full |
| Exterior FeaturesPorch-Covered, Window Screens, Deck, Underground Utilities |
| Exterior Vinyl | Disability Features |
|---|---|
| Foundation Concrete | House Color Choice |
| Floors Carpet, Ceramic Tile, Hardwood | Building Certifications Energy Star Cert. Home |
| Roof Shingle-Architectural | HERS Index |
| DirectionsI-89 south to Exit 11, Rte 2 to Richmond village. Left on Jericho Rd, up hill to sign and new road on left. |
|---|
| Lot DescriptionCommon Acreage, Subdivision, Country Setting, PRD/PUD, Cul-De-Sac |
| Garage & Parking Attached, Auto Open, Direct Entry, 2 Parking Spaces |
| Road Frontage | Water Access |
|---|---|
| Suitable Use | Water Type |
| Driveway Gravel | Water Body |
| Flood Zone No | Zoning RES |
| School District NA | Middle Camels Hump Middle USD 17 |
|---|---|
| Elementary Richmond Elementary School | High Mt. Mansfield USD #17 |
| Heat Fuel Gas-LP/Bottle | Excluded |
|---|---|
| Heating/Cool Multi Zone, Baseboard, Hot Water, Multi Zone | Negotiable |
| Sewer 1000 Gallon, Replacement Leach Field, Septic, Leach Field, Concrete, 1500+ Gallon | Parcel Access ROW |
| Water Drilled Well | ROW for Other Parcel |
| Water Heater Domestic, Gas-Lp/Bottle, Tank, Owned | Financing All Financing Options |
| Cable Co Comcast | Documents Town Permit, Plot Plan |
| Electric 200 Amp, Circuit Breaker(s) | Tax ID 51916311187 |

† The remarks published on this webpage originate from Listed By Debbi Burton of RE/MAX North Professionals via the PrimeMLS IDX Program and do not represent the views and opinions of Coldwell Banker Hickok & Boardman. Coldwell Banker Hickok & Boardman cannot be held responsible for possible violations of copyright resulting from the posting of any data from the PrimeMLS IDX Program.

 Back to Search Results
Back to Search Results










