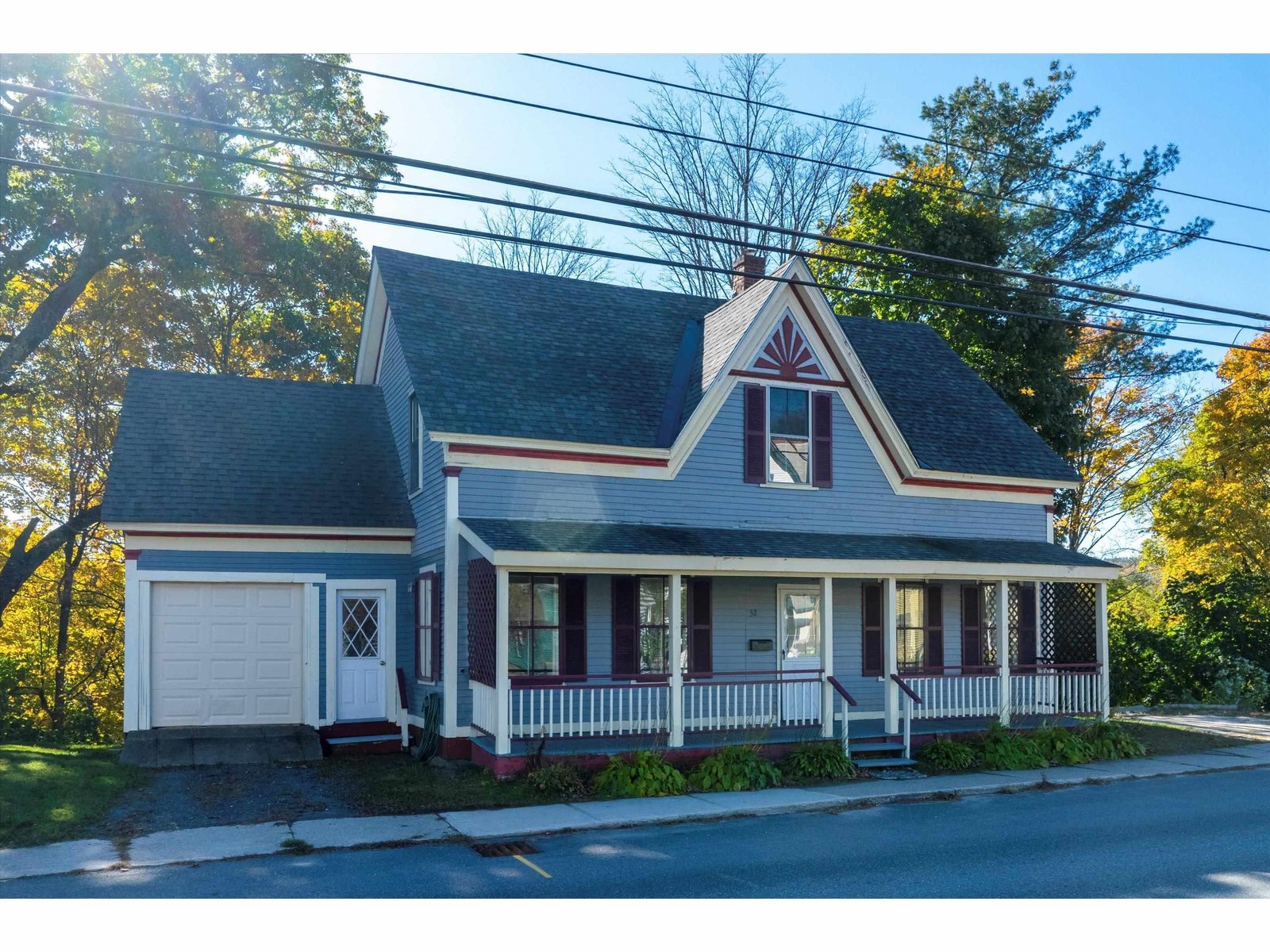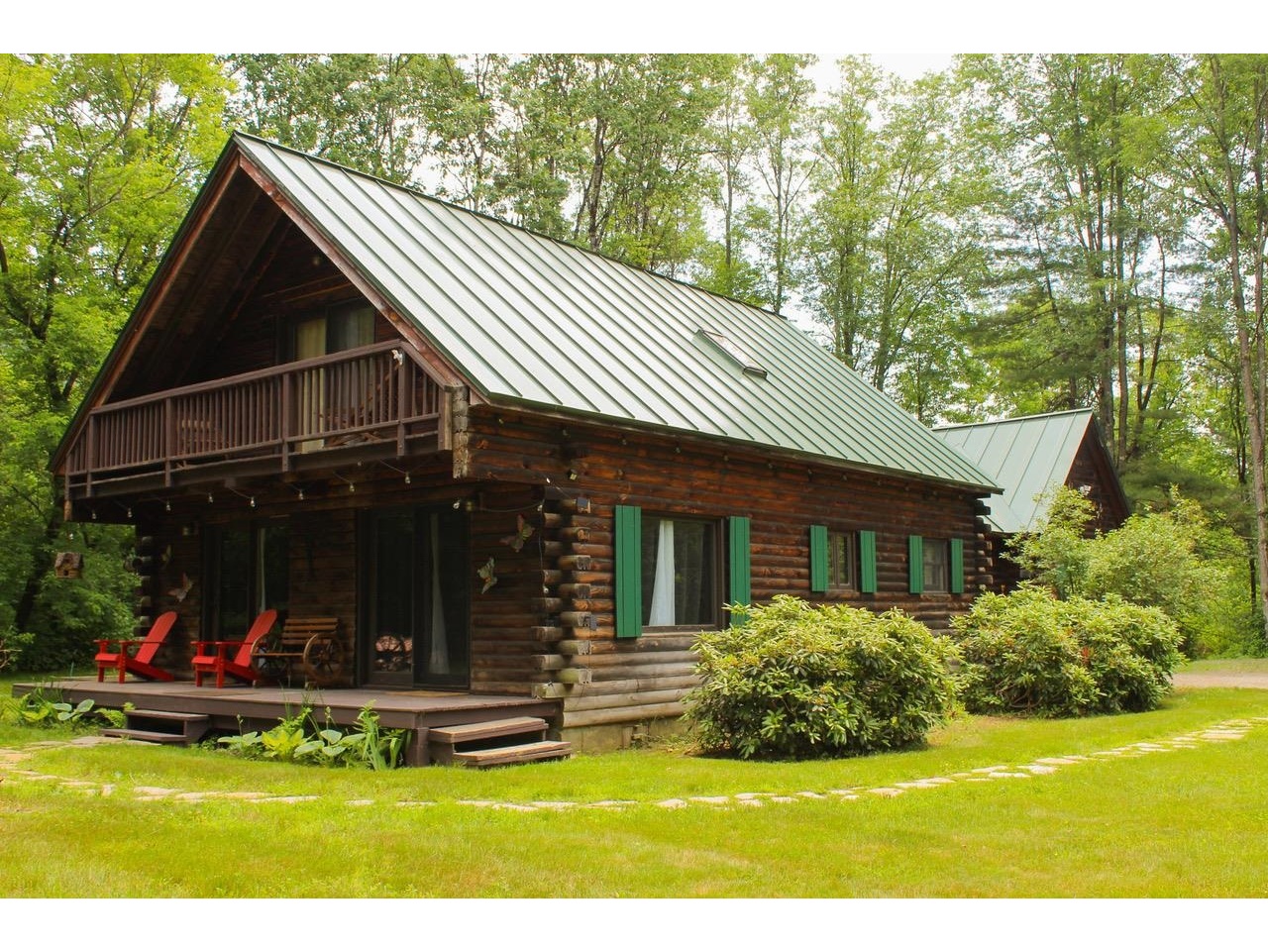Sold Status
$210,000 Sold Price
House Type
3 Beds
3 Baths
2,006 Sqft
Sold By Susan J. Colby Real Estate
Similar Properties for Sale
Request a Showing or More Info

Call: 802-863-1500
Mortgage Provider
Mortgage Calculator
$
$ Taxes
$ Principal & Interest
$
This calculation is based on a rough estimate. Every person's situation is different. Be sure to consult with a mortgage advisor on your specific needs.
Radiant in the charm of its simple elegance, this 3 bedroom, 2 ½ bath Cape looks and feels as if it were new today. Built by the owners, this home has been meticulously maintained, no detail missed. The warmth of oak greets you upon entering. The home features a spacious, light-filled kitchen that flows into a casual gathering and lounging area. French doors open onto the large deck with the inviting calm of the pastoral back yard view and abutting field. The front living room is cozy in winter with the warmth of the wood stove and in summer with exhilarating sunlight. Laundry is on the first floor, just off the mudroom. ( yes, this house has it all.) The master suite with dressing room, and 2 addition bedrooms are on the second floor. The full basement offers limitless space, coveted for storage, the handi-person’s work-bench or work-out gym. In a quiet neighborhood, this home has an idyllic country feel. Come see it. When you do, you will know it has to be yours. †
Property Location
Property Details
| Sold Price $210,000 | Sold Date May 15th, 2019 | |
|---|---|---|
| List Price $217,000 | Total Rooms 7 | List Date May 14th, 2018 |
| Cooperation Fee Unknown | Lot Size 0.33 Acres | Taxes $6,090 |
| MLS# 4692512 | Days on Market 2389 Days | Tax Year 2017 |
| Type House | Stories 2 | Road Frontage 89 |
| Bedrooms 3 | Style New Englander, Cape, Rural | Water Frontage |
| Full Bathrooms 2 | Finished 2,006 Sqft | Construction No, Existing |
| 3/4 Bathrooms 0 | Above Grade 2,006 Sqft | Seasonal No |
| Half Bathrooms 1 | Below Grade 0 Sqft | Year Built 1990 |
| 1/4 Bathrooms 0 | Garage Size 1 Car | County Windham |
| Interior FeaturesAttic, Dining Area, Kitchen/Family, Primary BR w/ BA, Natural Light, Natural Woodwork, Storage - Indoor, Wood Stove Hook-up, Laundry - 1st Floor |
|---|
| Equipment & AppliancesCook Top-Electric, Refrigerator, Dishwasher, Washer, Range-Electric, Dryer, Stove - Electric, Central Vacuum, Wood Stove |
| Office/Study 9x10, 1st Floor | Living Room 16.4x15.8, 1st Floor | Dining Room 11x11.6, 1st Floor |
|---|---|---|
| Kitchen 11x11.2, 1st Floor | Breakfast Nook 13x11.6, 1st Floor | Bath - 1/2 04x11, 1st Floor |
| Primary Bedroom 12.8x16, 2nd Floor | Bedroom 12x13, 2nd Floor | Bedroom 12x11, 2nd Floor |
| Bath - Full 4.10x7.7, 2nd Floor | Bath - Full 08x7.4, 2nd Floor | Laundry Room 7.7x5.11, 1st Floor |
| Other 5.7x8.6, 2nd Floor |
| ConstructionWood Frame |
|---|
| BasementInterior, Bulkhead, Concrete, Interior Stairs, Full, Exterior Stairs, Stairs - Interior |
| Exterior FeaturesGarden Space, Natural Shade, Porch, Porch - Covered, Shed, Window Screens, Windows - Double Pane, Windows - Storm |
| Exterior Vinyl | Disability Features 1st Floor 1/2 Bathrm, Bathrm w/tub, 1st Flr Low-Pile Carpet, Bathroom w/Tub, Kitchenette w/5 Ft. Diam |
|---|---|
| Foundation Poured Concrete | House Color white |
| Floors Tile | Building Certifications |
| Roof Shingle-Architectural | HERS Index |
| DirectionsFrom Putney take Westminster West Rd approx 11 miles to Saxton's River. Watch for Vancor on the left. House is on left. From Main St in Bellows Falls, take RT 121 to Saxton's River. In town center turn left onto Westminster West Rd, turn right on Vancor, house is on the right. |
|---|
| Lot Description, Level, Country Setting, Major Road Frontage, Rural Setting |
| Garage & Parking Attached, Direct Entry, On Street, Driveway, On Street |
| Road Frontage 89 | Water Access |
|---|---|
| Suitable Use | Water Type |
| Driveway Paved | Water Body |
| Flood Zone No | Zoning Res |
| School District Rockingham School District | Middle Bellows Falls Middle School |
|---|---|
| Elementary Saxtons River Elem. School | High Bellows Falls UHSD #27 |
| Heat Fuel Wood, Oil | Excluded |
|---|---|
| Heating/Cool None, Hot Water | Negotiable |
| Sewer Public | Parcel Access ROW |
| Water Community | ROW for Other Parcel |
| Water Heater Oil | Financing |
| Cable Co | Documents Bldg Plans (Blueprint), Property Disclosure, Deed, Tax Map |
| Electric 200 Amp | Tax ID 528-166-11049 |

† The remarks published on this webpage originate from Listed By Randi Ziter of Brattleboro Area Realty via the PrimeMLS IDX Program and do not represent the views and opinions of Coldwell Banker Hickok & Boardman. Coldwell Banker Hickok & Boardman cannot be held responsible for possible violations of copyright resulting from the posting of any data from the PrimeMLS IDX Program.

 Back to Search Results
Back to Search Results







