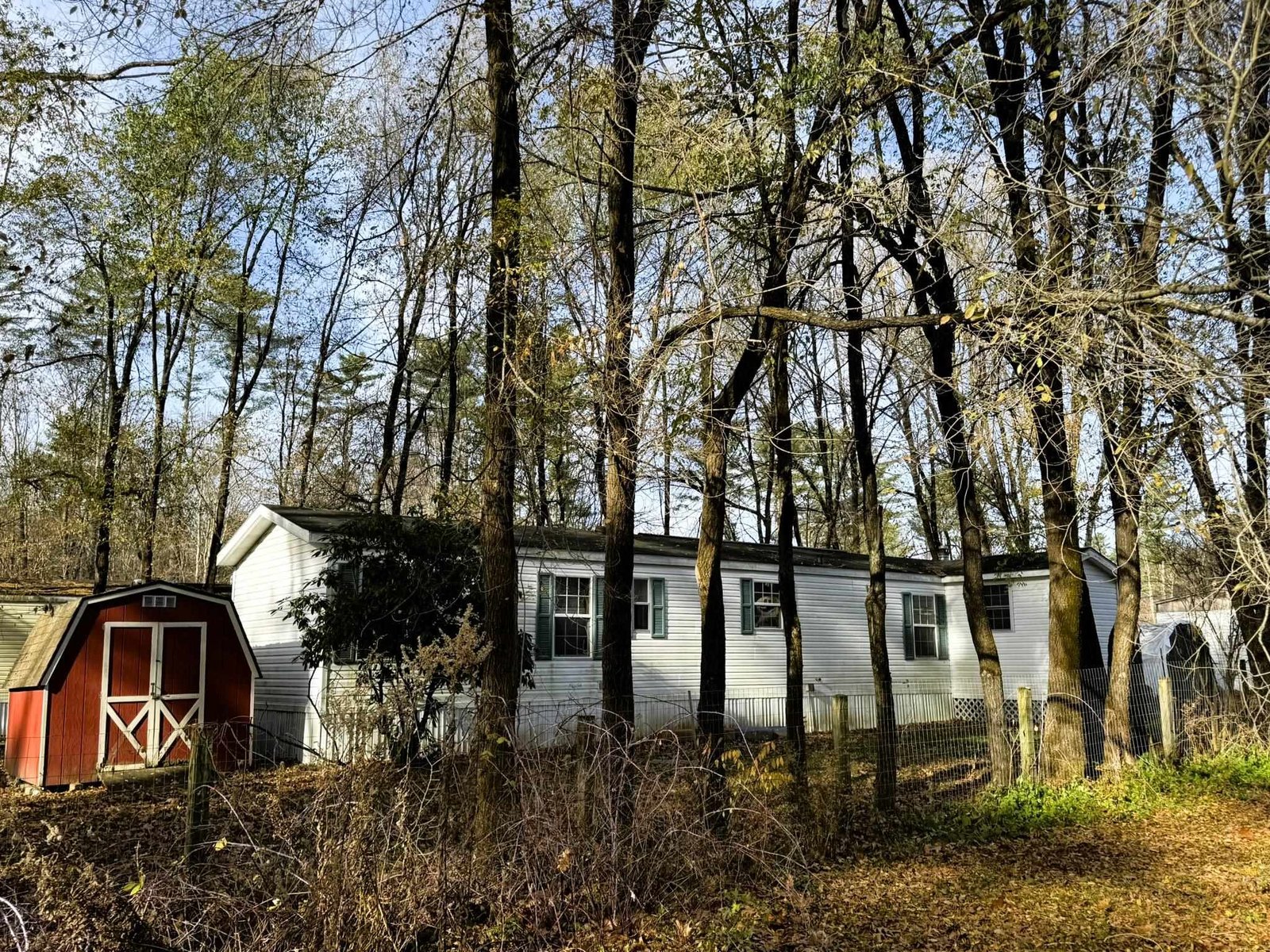Sold Status
$149,000 Sold Price
Mobile Type
2 Beds
1 Baths
960 Sqft
Sold By KW Vermont
Similar Properties for Sale
Request a Showing or More Info

Call: 802-863-1500
Mortgage Provider
Mortgage Calculator
$
$ Taxes
$ Principal & Interest
$
This calculation is based on a rough estimate. Every person's situation is different. Be sure to consult with a mortgage advisor on your specific needs.
Addison County
Affordable and secluded living in Salisbury, VT! Nestled in a serene setting, this property offers affordable living with easy access to nearby towns and recreational attractions. Spacious private lot, fifteen minutes to downtown Brandon and Middlebury. Ten minutes to Lake Dunmore and 20 minutes to Rikert Outdoor Center and Middlebury Snow Bowl for outdoor winter activities. If you're looking to build your dream home, you can reside comfortably in the existing manufactured home while your vision becomes a reality. Renovated and well maintained, post-COVID market rarity. This property presents a rare opportunity for buyers or investors looking for an affordable option in Addison County. With rental properties in high demand, this home could also serve as an excellent investment, offering potential rental income. Don't miss out! Schedule a showing and make it yours. Showings start Saturday, June 3rd. †
Property Location
Property Details
| Sold Price $149,000 | Sold Date Aug 14th, 2023 | |
|---|---|---|
| List Price $140,000 | Total Rooms 5 | List Date May 31st, 2023 |
| Cooperation Fee Unknown | Lot Size 1.4 Acres | Taxes $1,509 |
| MLS# 4955104 | Days on Market 540 Days | Tax Year 2023 |
| Type Mfg/Mobile | Stories 1 | Road Frontage 319 |
| Bedrooms 2 | Style Manuf./Mobile, Single Wide | Water Frontage |
| Full Bathrooms 1 | Finished 960 Sqft | Construction No, Existing |
| 3/4 Bathrooms 0 | Above Grade 960 Sqft | Seasonal No |
| Half Bathrooms 0 | Below Grade 0 Sqft | Year Built 1986 |
| 1/4 Bathrooms 0 | Garage Size Car | County Addison |
| Interior Features |
|---|
| Equipment & AppliancesRefrigerator, Range-Gas, Dishwasher, , Pellet Stove |
| Kitchen/Dining 12 x 13, 1st Floor | Living Room 16 x 13, 1st Floor | Primary Bedroom 12 x 13, 1st Floor |
|---|---|---|
| Bedroom 11 x 10, 1st Floor | Bedroom 11 x 10, 1st Floor |
| ConstructionManufactured Home |
|---|
| Basement |
| Exterior Features |
| Exterior Aluminum | Disability Features |
|---|---|
| Foundation Slab w/Frst Wall, Skirted | House Color Yellow |
| Floors Laminate, Carpet | Building Certifications |
| Roof Shingle-Asphalt | HERS Index |
| DirectionsRoute 7 to Route 53 turn right on Smead Road --house is about one mile on the right. See sign |
|---|
| Lot Description, Secluded, Wooded, Level, Country Setting, Snowmobile Trail, Rural Setting |
| Garage & Parking , , Driveway, 6+ Parking Spaces, Parking Spaces 6+ |
| Road Frontage 319 | Water Access |
|---|---|
| Suitable UseRecreation, Residential | Water Type |
| Driveway Gravel | Water Body |
| Flood Zone No | Zoning Residential |
| School District Salisbury School District | Middle Middlebury Union Middle #3 |
|---|---|
| Elementary Salisbury Community School | High Middlebury Senior UHSD #3 |
| Heat Fuel Wood Pellets, Pellet | Excluded |
|---|---|
| Heating/Cool None, Space Heater, Hot Air | Negotiable |
| Sewer 1000 Gallon, Leach Field - Conventionl | Parcel Access ROW No |
| Water Drilled Well | ROW for Other Parcel |
| Water Heater Electric, Owned | Financing |
| Cable Co | Documents Property Disclosure, Deed, Plot Plan, Property Disclosure, Septic Report, Tax Map |
| Electric 100 Amp | Tax ID 561-177-10403 |

† The remarks published on this webpage originate from Listed By Deborah Fortier of KW Vermont via the PrimeMLS IDX Program and do not represent the views and opinions of Coldwell Banker Hickok & Boardman. Coldwell Banker Hickok & Boardman cannot be held responsible for possible violations of copyright resulting from the posting of any data from the PrimeMLS IDX Program.

 Back to Search Results
Back to Search Results






