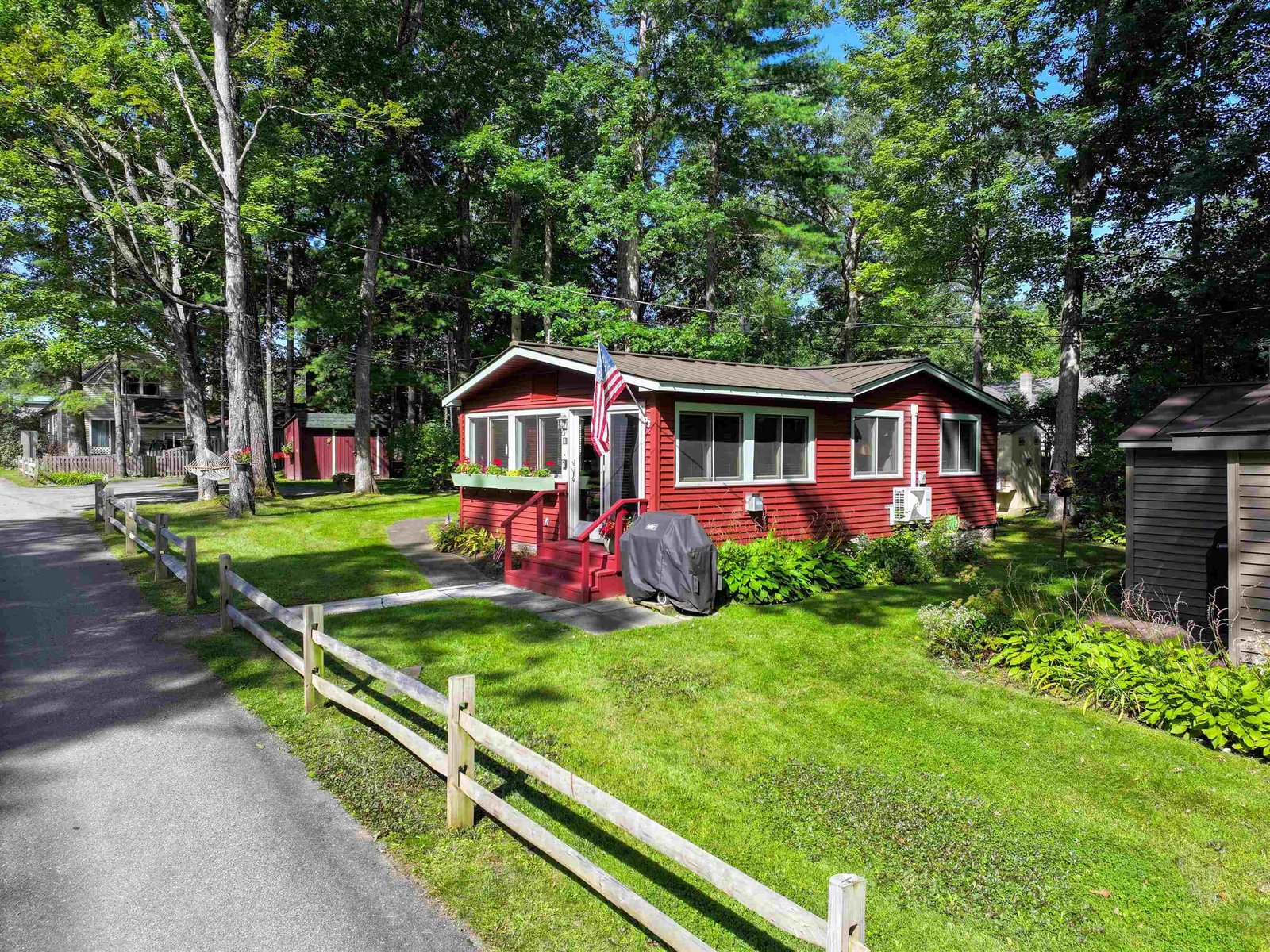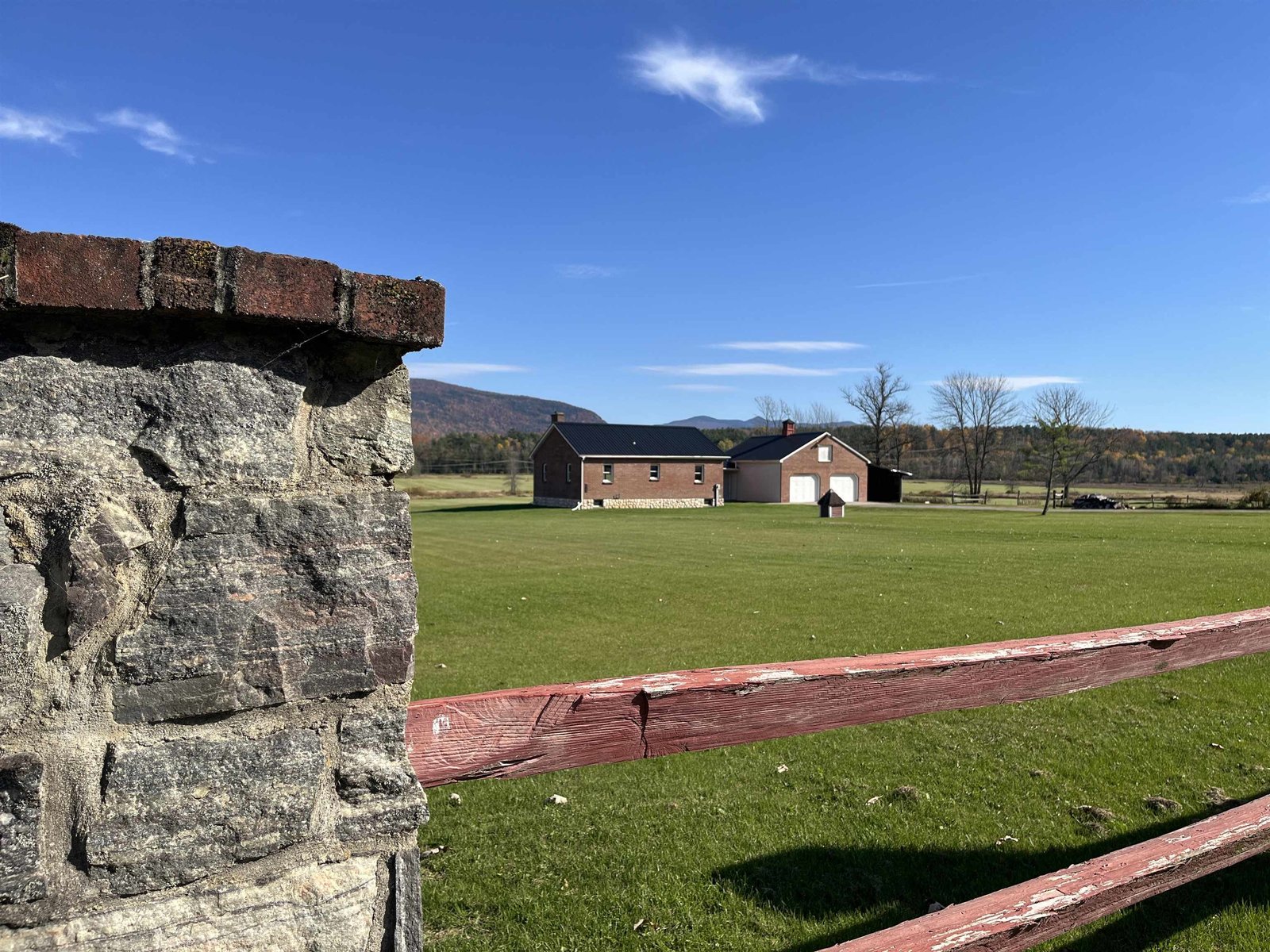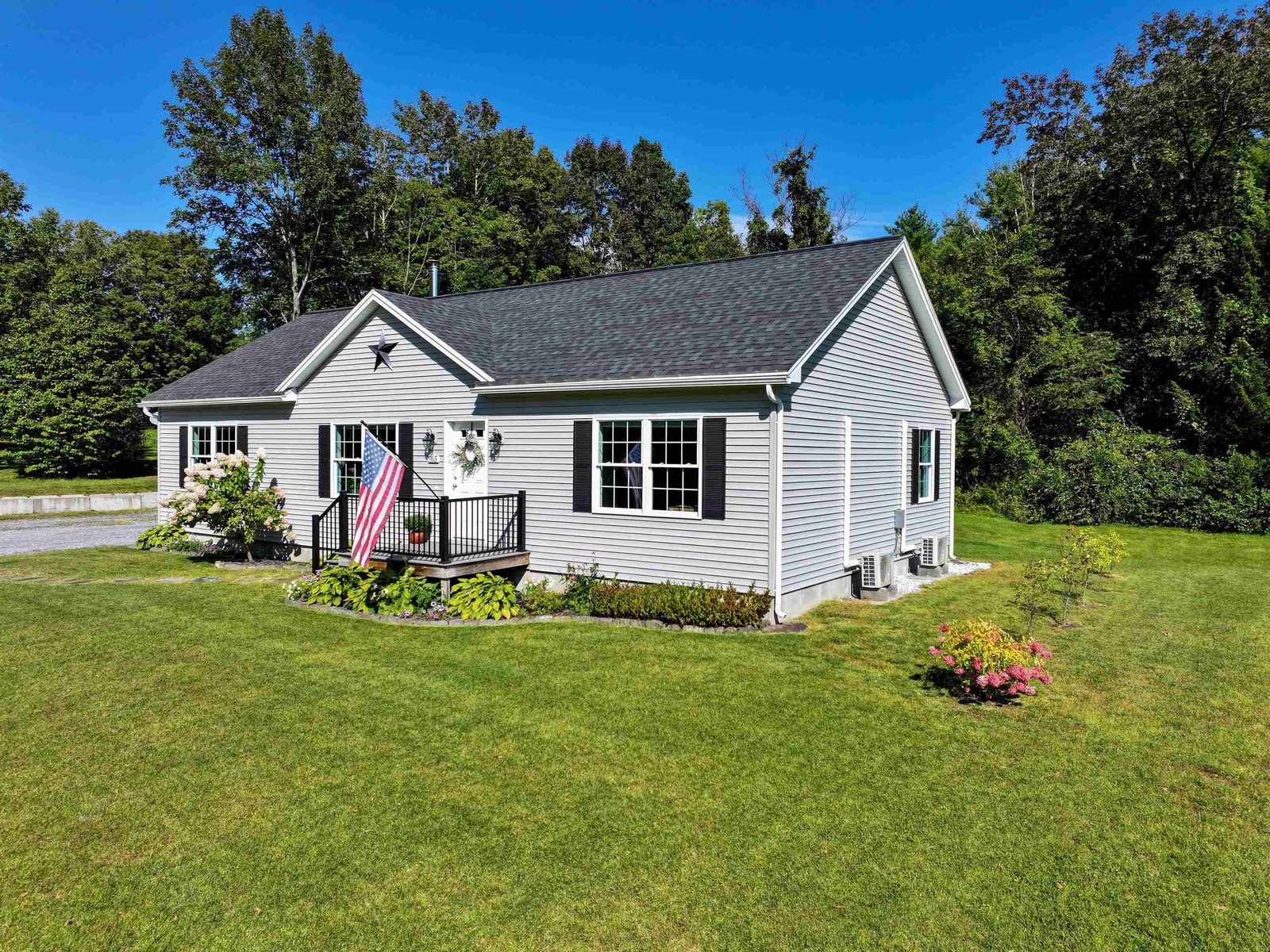Sold Status
$389,000 Sold Price
House Type
3 Beds
3 Baths
2,824 Sqft
Sold By Michaela Quinlan of Coldwell Banker Hickok and Boardman
Similar Properties for Sale
Request a Showing or More Info

Call: 802-863-1500
Mortgage Provider
Mortgage Calculator
$
$ Taxes
$ Principal & Interest
$
This calculation is based on a rough estimate. Every person's situation is different. Be sure to consult with a mortgage advisor on your specific needs.
Addison County
Every detail in this home says unique! The style, design, the cohesion of the visual elements, textures and materials all meld to create an amazing, original home. The natural tones and authentic materials are used in a way that immediately says modern yet boast classic elements. This is a house that will speak to your inner style and at the same time provide a sense of tranquility and peacefulness that allows it to feel like home. The living room is stunning with typical corners replaced with southern facing french door windows. The outside is immediately welcomed in, providing the best of each season. There are a number of locations in the house, including the living room that invite you to simply sit and relax; a good book by your side and it's all going to be okay. The kitchen is stainless with a reclaimed timber kitchen island, gigantic sink and functional layout; it draws the chef to creativity. The floor plan is perfect for entertaining, with large open spaces. As a bonus there is an exercise area with ballet bar, full mirror and an office area too. The upstairs has three bedrooms and two full baths, master bedroom en suite with two walk in closets. In total, this is lovely house with intrinsic appeal, worthy of solid consideration. †
Property Location
Property Details
| Sold Price $389,000 | Sold Date Jul 21st, 2017 | |
|---|---|---|
| List Price $389,000 | Total Rooms 6 | List Date May 26th, 2017 |
| Cooperation Fee Unknown | Lot Size 4.88 Acres | Taxes $4,172 |
| MLS# 4636718 | Days on Market 2736 Days | Tax Year 2016 |
| Type House | Stories 2 | Road Frontage |
| Bedrooms 3 | Style Contemporary | Water Frontage |
| Full Bathrooms 2 | Finished 2,824 Sqft | Construction No, Existing |
| 3/4 Bathrooms 0 | Above Grade 2,824 Sqft | Seasonal No |
| Half Bathrooms 1 | Below Grade 0 Sqft | Year Built 2014 |
| 1/4 Bathrooms 0 | Garage Size Car | County Addison |
| Interior Features |
|---|
| Equipment & Appliances, , Gas Heater |
| Kitchen/Dining 1st Floor | Living Room 1st Floor | Office/Study 1st Floor |
|---|---|---|
| Primary Suite 2nd Floor | Bedroom 2nd Floor | Bedroom 2nd Floor |
| ConstructionWood Frame, Other |
|---|
| BasementInterior, Partial, Concrete, Interior Stairs |
| Exterior Features |
| Exterior Other | Disability Features |
|---|---|
| Foundation Concrete, Slab - Concrete | House Color |
| Floors | Building Certifications |
| Roof Other | HERS Index |
| DirectionsFrom Salisbury Village, take a left onto Smead Road, driveway is on the left shortly past the pond. Once on the driveway, bear to the right and continue up the hill. From Route 53 take Smead Road for approx 2 miles, driveway will be on the right. |
|---|
| Lot DescriptionYes, Wooded, Country Setting |
| Garage & Parking , |
| Road Frontage | Water Access |
|---|---|
| Suitable Use | Water Type |
| Driveway Gravel, Common/Shared | Water Body |
| Flood Zone No | Zoning LDR |
| School District NA | Middle |
|---|---|
| Elementary | High |
| Heat Fuel Gas-LP/Bottle | Excluded |
|---|---|
| Heating/Cool Other, Heat Pump | Negotiable |
| Sewer Septic | Parcel Access ROW |
| Water Drilled Well | ROW for Other Parcel |
| Water Heater Other, On Demand | Financing |
| Cable Co | Documents |
| Electric Circuit Breaker(s), 200 Amp | Tax ID 561-177-10936 |

† The remarks published on this webpage originate from Listed By January Stearns of via the PrimeMLS IDX Program and do not represent the views and opinions of Coldwell Banker Hickok & Boardman. Coldwell Banker Hickok & Boardman cannot be held responsible for possible violations of copyright resulting from the posting of any data from the PrimeMLS IDX Program.

 Back to Search Results
Back to Search Results








