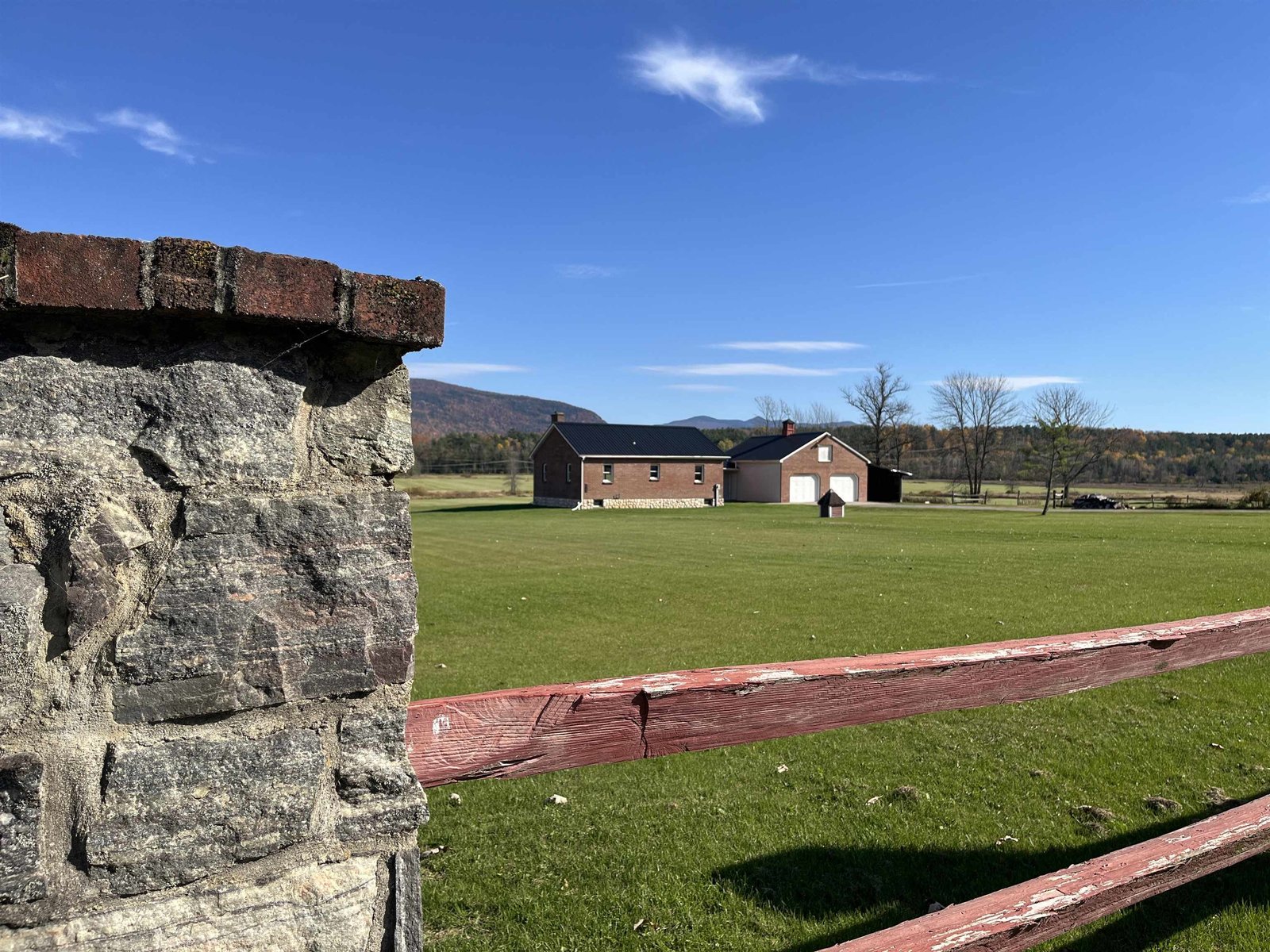Sold Status
$335,000 Sold Price
House Type
3 Beds
3 Baths
2,014 Sqft
Sold By Four Seasons Sotheby's Int'l Realty
Similar Properties for Sale
Request a Showing or More Info

Call: 802-863-1500
Mortgage Provider
Mortgage Calculator
$
$ Taxes
$ Principal & Interest
$
This calculation is based on a rough estimate. Every person's situation is different. Be sure to consult with a mortgage advisor on your specific needs.
Addison County
Just minutes from Lake Dunmore and twenty minutes to the Middlebury Snow Bowl awaits your newly built home. Main floor features a gas fireplace, vaulted ceilings and open kitchen design complete with stainless steel appliances. Life proof vinyl plank flooring throughout, owners suite complete with vaulted ceiling a full bath featuring a tiled shower and jetted tub. Lower level features full bath, a rec room or space for in home office and direct entry from the garage. Large rear deck overlooks the wooded back yard with seasonal views. †
Property Location
Property Details
| Sold Price $335,000 | Sold Date Dec 15th, 2021 | |
|---|---|---|
| List Price $280,000 | Total Rooms 5 | List Date Oct 27th, 2021 |
| Cooperation Fee Unknown | Lot Size 2 Acres | Taxes $0 |
| MLS# 4888566 | Days on Market 1121 Days | Tax Year |
| Type House | Stories 2 | Road Frontage 265 |
| Bedrooms 3 | Style Colonial | Water Frontage |
| Full Bathrooms 3 | Finished 2,014 Sqft | Construction No, Existing |
| 3/4 Bathrooms 0 | Above Grade 2,014 Sqft | Seasonal No |
| Half Bathrooms 0 | Below Grade 0 Sqft | Year Built 2021 |
| 1/4 Bathrooms 0 | Garage Size 2 Car | County Addison |
| Interior FeaturesFireplace - Gas, Vaulted Ceiling, Laundry - 1st Floor |
|---|
| Equipment & AppliancesRefrigerator, Range-Electric, Dishwasher, Microwave, CO Detector, Monitor Type |
| Primary Bedroom 2nd Floor | Bedroom 2nd Floor | Kitchen 2nd Floor |
|---|
| ConstructionWood Frame |
|---|
| BasementInterior, Slab |
| Exterior FeaturesDeck |
| Exterior Vinyl Siding | Disability Features |
|---|---|
| Foundation Concrete | House Color |
| Floors Vinyl | Building Certifications |
| Roof Shingle | HERS Index |
| Directionsupper plains road, just past town garage on right headed south |
|---|
| Lot DescriptionYes, Wooded, Conserved Land |
| Garage & Parking |
| Road Frontage 265 | Water Access |
|---|---|
| Suitable Use | Water Type |
| Driveway Gravel | Water Body |
| Flood Zone No | Zoning residential |
| School District NA | Middle |
|---|---|
| Elementary | High |
| Heat Fuel Gas-LP/Bottle | Excluded washer and dryer |
|---|---|
| Heating/Cool None | Negotiable |
| Sewer Septic | Parcel Access ROW |
| Water Drilled Well | ROW for Other Parcel |
| Water Heater On Demand, Gas-Lp/Bottle | Financing |
| Cable Co | Documents |
| Electric Circuit Breaker(s), 200 Amp | Tax ID 561-177-10767 |

† The remarks published on this webpage originate from Listed By Jason Lefebvre of RE/MAX North Professionals via the PrimeMLS IDX Program and do not represent the views and opinions of Coldwell Banker Hickok & Boardman. Coldwell Banker Hickok & Boardman cannot be held responsible for possible violations of copyright resulting from the posting of any data from the PrimeMLS IDX Program.

 Back to Search Results
Back to Search Results










