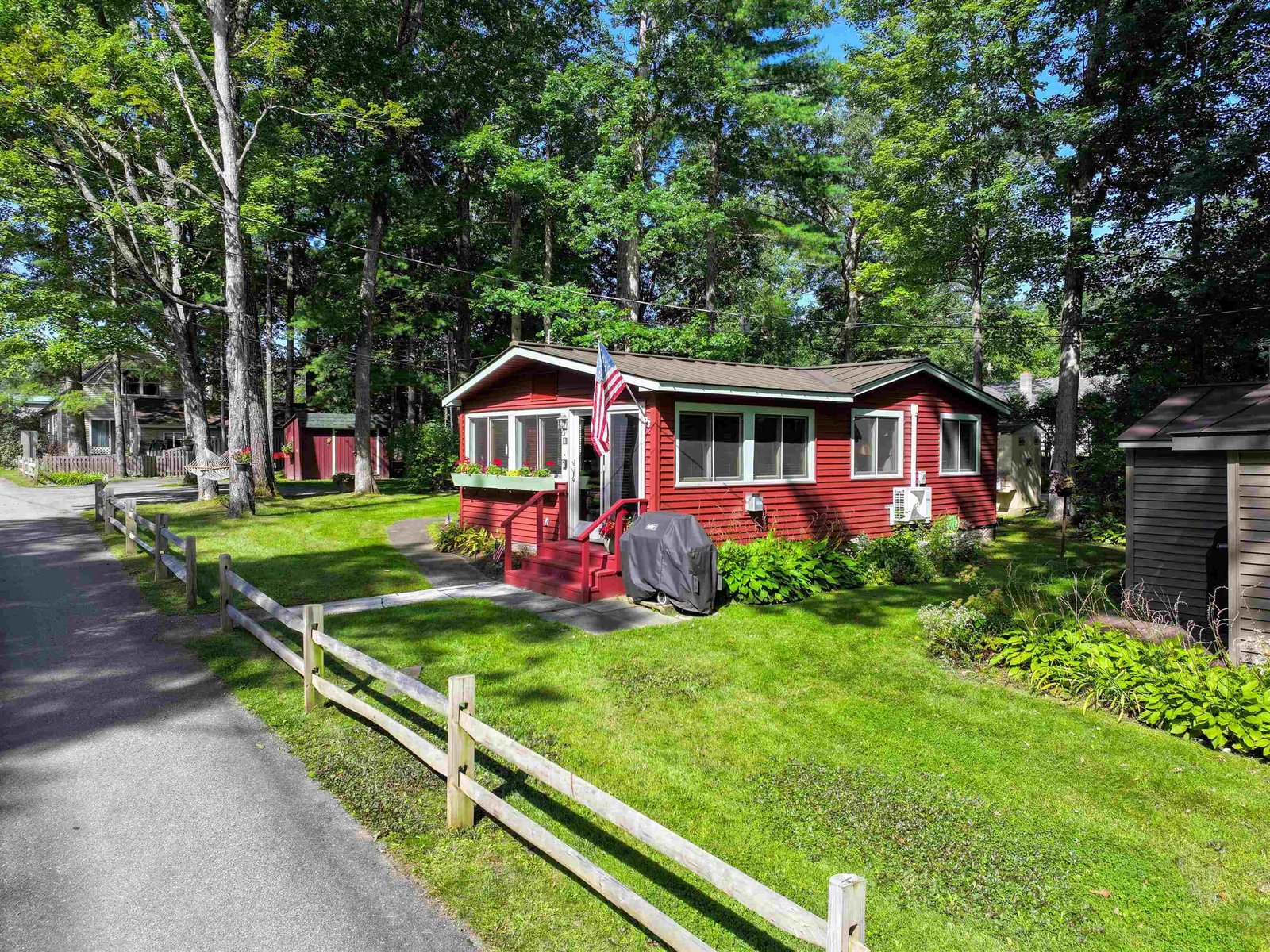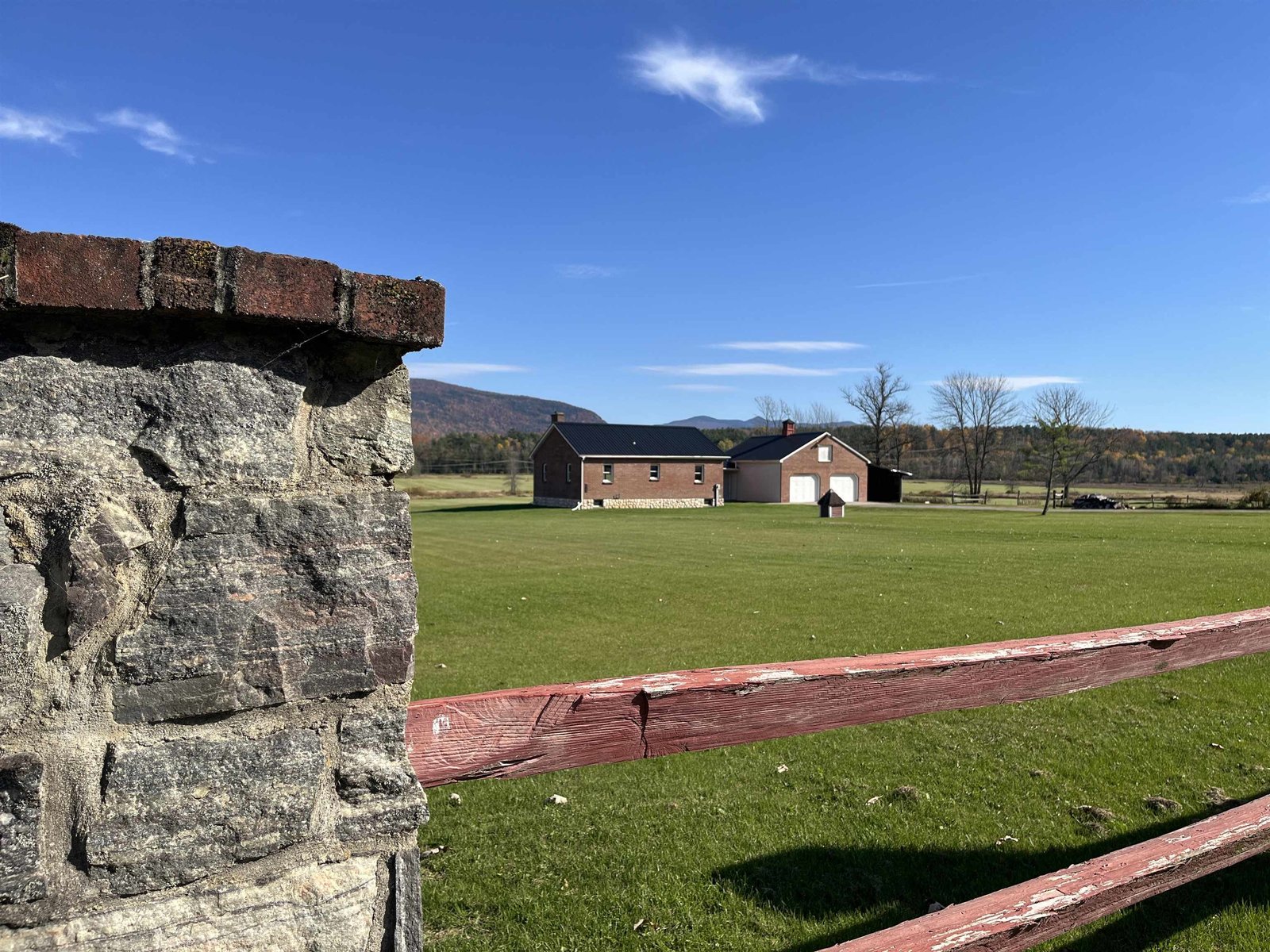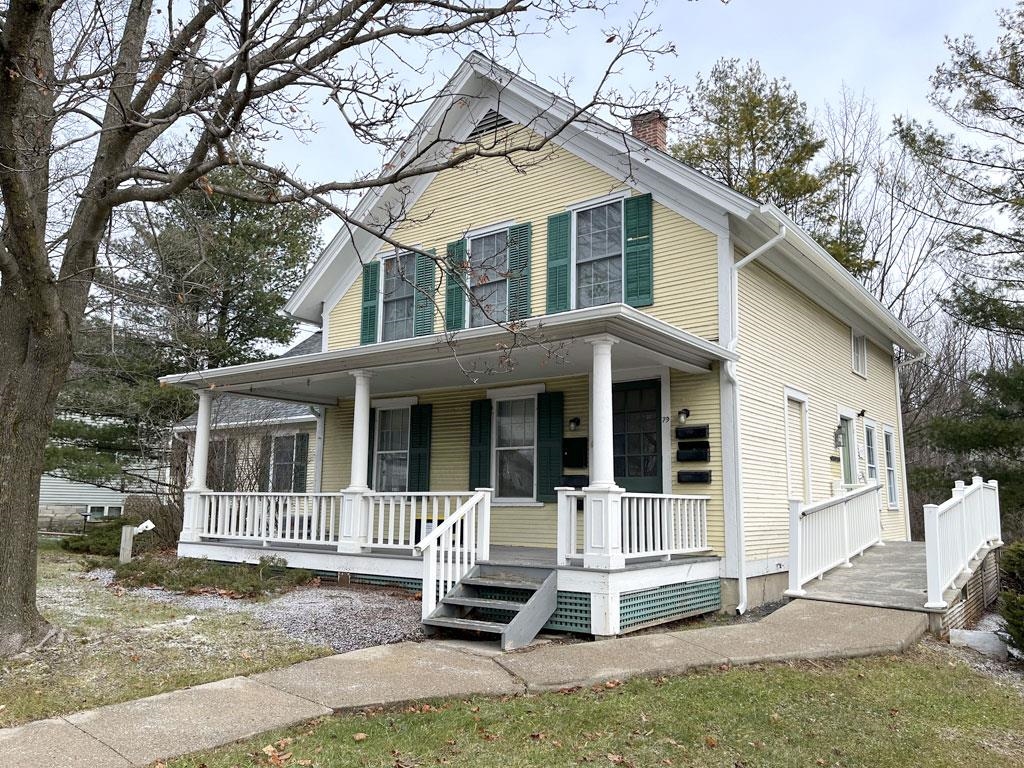Sold Status
$343,000 Sold Price
House Type
3 Beds
2 Baths
2,012 Sqft
Sold By John Black Real Estate Team of Coldwell Banker Hickok and Boardman
Similar Properties for Sale
Request a Showing or More Info

Call: 802-863-1500
Mortgage Provider
Mortgage Calculator
$
$ Taxes
$ Principal & Interest
$
This calculation is based on a rough estimate. Every person's situation is different. Be sure to consult with a mortgage advisor on your specific needs.
Addison County
What an amazing location! Level to the lake and a sandy beach, this camp is situated to take full advantage of the lake and all it has to offer. Including a brick fireplace on the water side, plenty of room for yard games. Large dock for all those water toys. Three bedroom camp with a full bath and a 3/4 bath, has a very open a spacious floor plan with a massive Panton stone fireplace, hand hewn beams and a vaulted ceiling. Screened in porch with lovely view of Lake Dunmore and Mooselamoo Mountain. Marble, slate and brick floors. Recreation at your doorstep including kayaking, swimming, canoeing, paddle boarding and a number of hiking/biking trails nearby. All this within a 15 minute drive to Middlebury and a hour to Burlington. †
Property Location
Property Details
| Sold Price $343,000 | Sold Date Oct 18th, 2018 | |
|---|---|---|
| List Price $349,900 | Total Rooms 7 | List Date Aug 1st, 2018 |
| Cooperation Fee Unknown | Lot Size 0.2 Acres | Taxes $7,246 |
| MLS# 4710188 | Days on Market 2304 Days | Tax Year 2018 |
| Type House | Stories 1 3/4 | Road Frontage 40 |
| Bedrooms 3 | Style Cottage/Camp | Water Frontage 79 |
| Full Bathrooms 1 | Finished 2,012 Sqft | Construction No, Existing |
| 3/4 Bathrooms 1 | Above Grade 2,012 Sqft | Seasonal Yes |
| Half Bathrooms 0 | Below Grade 0 Sqft | Year Built 1960 |
| 1/4 Bathrooms 0 | Garage Size Car | County Addison |
| Interior FeaturesCeiling Fan, Fireplace - Wood, Fireplaces - 1, Hearth, Vaulted Ceiling |
|---|
| Equipment & AppliancesRefrigerator, Range-Electric |
| Kitchen 11x12, 1st Floor | Dining Room 9x14, 1st Floor | Living Room 14x24, 1st Floor |
|---|---|---|
| Porch 12x21, 1st Floor | Bedroom 7x13, 2nd Floor | Bedroom 7x10, 2nd Floor |
| Bedroom 13x15, 2nd Floor |
| ConstructionWood Frame |
|---|
| Basement, Slab |
| Exterior FeaturesDocks, Balcony |
| Exterior Wood Siding | Disability Features |
|---|---|
| Foundation Slab - Concrete | House Color |
| Floors | Building Certifications |
| Roof Metal | HERS Index |
| Directions |
|---|
| Lot Description, Lake Frontage, Mountain View, Lake View |
| Garage & Parking , |
| Road Frontage 40 | Water Access Owned |
|---|---|
| Suitable Use | Water Type Lake |
| Driveway Gravel | Water Body Lake Dunmore |
| Flood Zone Unknown | Zoning LS2 |
| School District NA | Middle |
|---|---|
| Elementary | High |
| Heat Fuel Gas-LP/Bottle | Excluded |
|---|---|
| Heating/Cool None, Hot Air | Negotiable |
| Sewer Septic | Parcel Access ROW |
| Water Shared, Driven Point | ROW for Other Parcel |
| Water Heater Gas-Lp/Bottle | Financing |
| Cable Co | Documents |
| Electric Circuit Breaker(s) | Tax ID 561-177-10388 |

† The remarks published on this webpage originate from Listed By Courtney Houston DeBisschop of IPJ Real Estate via the PrimeMLS IDX Program and do not represent the views and opinions of Coldwell Banker Hickok & Boardman. Coldwell Banker Hickok & Boardman cannot be held responsible for possible violations of copyright resulting from the posting of any data from the PrimeMLS IDX Program.

 Back to Search Results
Back to Search Results










