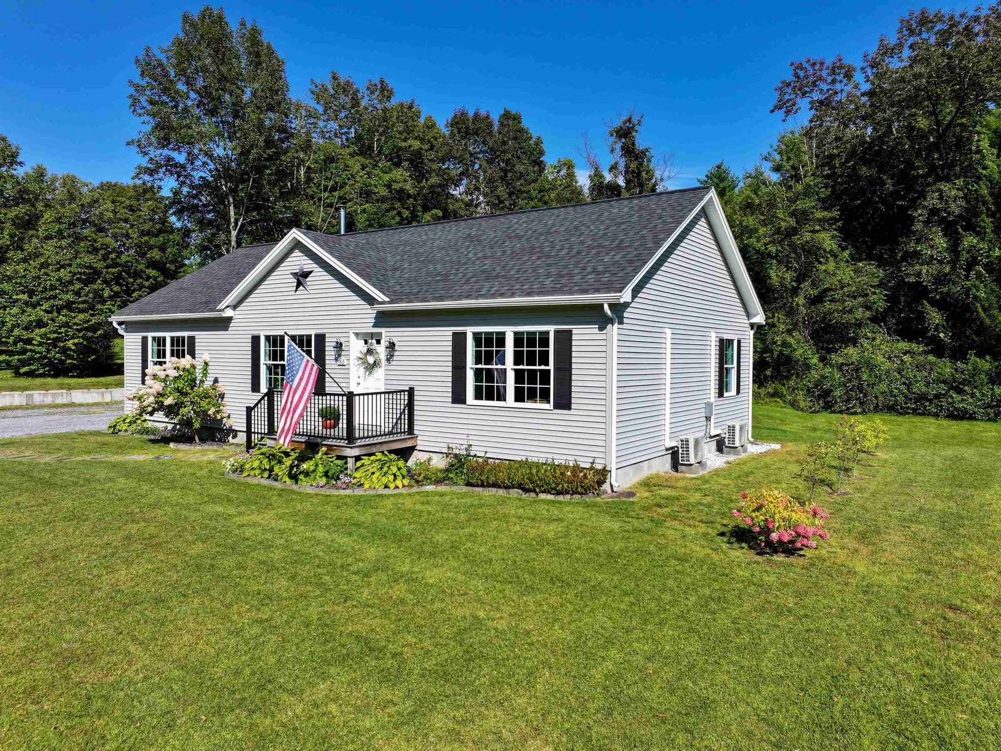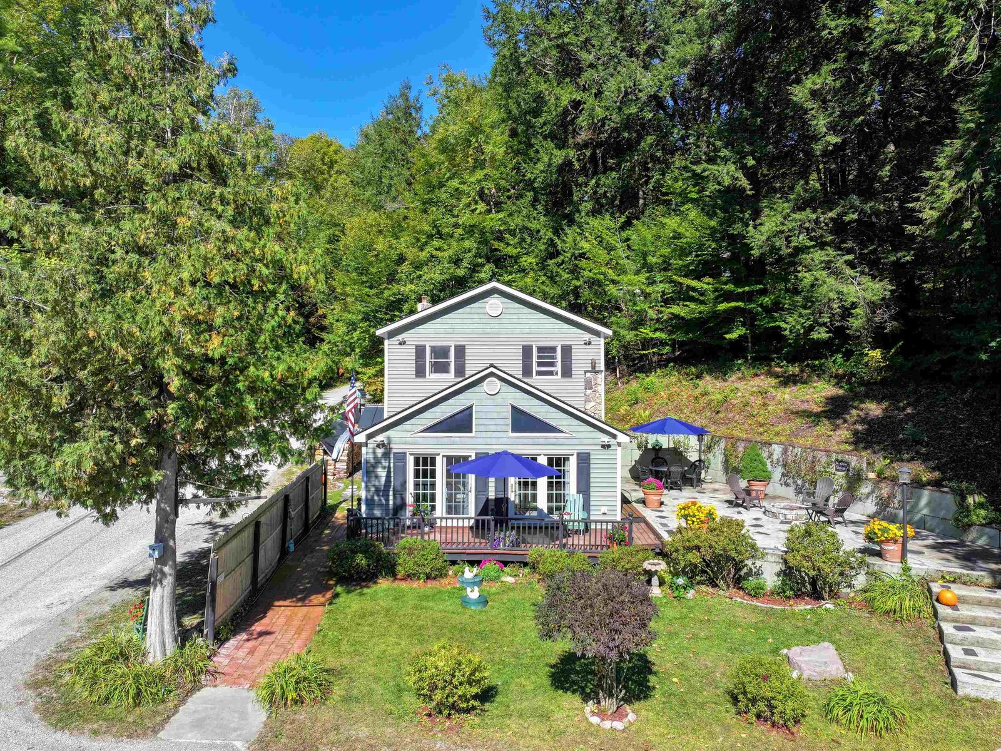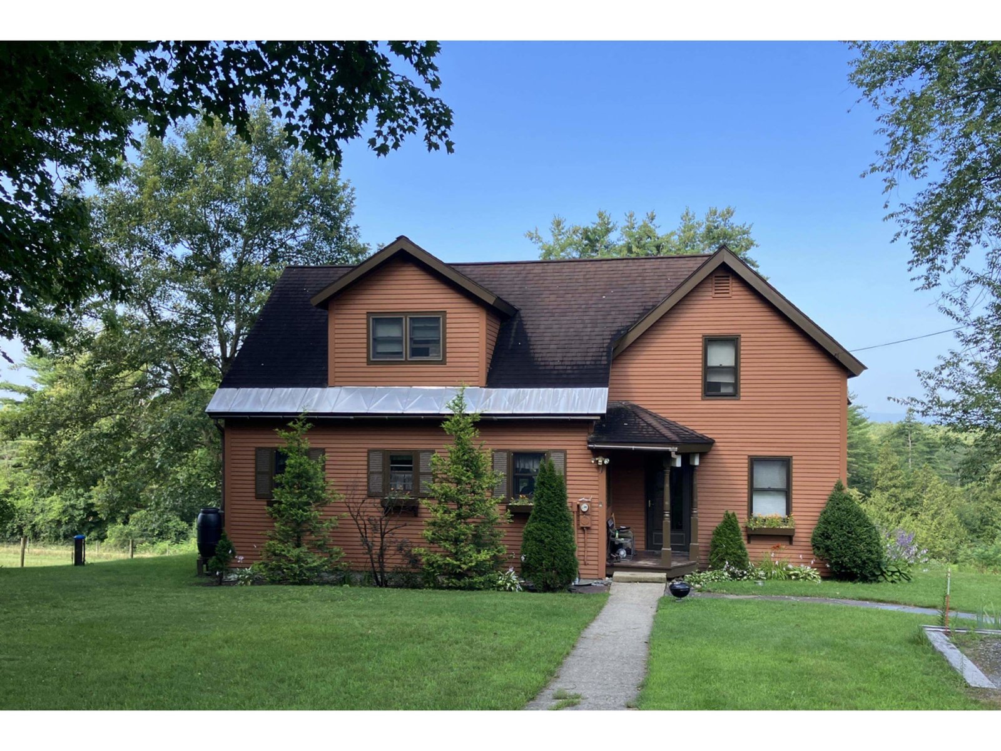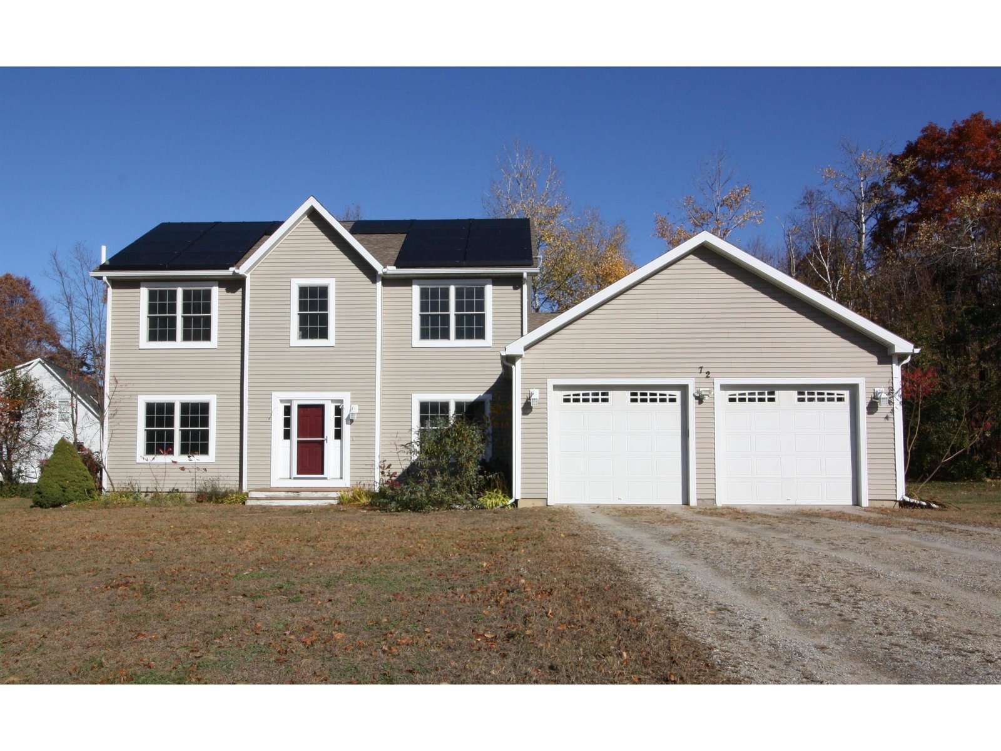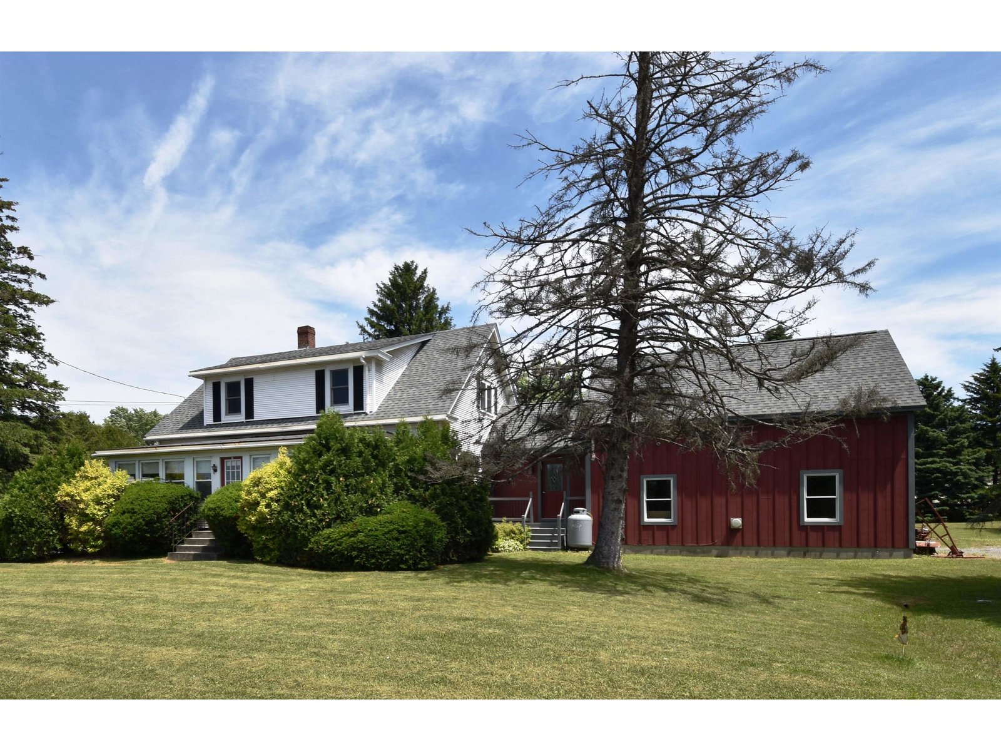Sold Status
$575,000 Sold Price
House Type
3 Beds
4 Baths
3,440 Sqft
Sold By IPJ Real Estate
Similar Properties for Sale
Request a Showing or More Info

Call: 802-863-1500
Mortgage Provider
Mortgage Calculator
$
$ Taxes
$ Principal & Interest
$
This calculation is based on a rough estimate. Every person's situation is different. Be sure to consult with a mortgage advisor on your specific needs.
Addison County
Everything in this custom crafted home is magnificent! Sited on over three acres in Salisbury, with room for gardens, fire pit and play. The home has radiant heat throughout, and the custom details are almost too numerous to mention! Enter into the spacious mudroom with slate floor and handsome wood detailing. The large living room is the place you will gather- with it's gorgeous wood floors, fireplace at one end- and many windows for natural light. Plenty of room for dining and living in this beautiful space! The screened porch adds to the living space in the warmer months. The gourmet kitchen features Viking appliances, granite counters and custom cabinetry. A first floor office with built in cabinetry, laundry and powder room complete this level. The second floor master suite has a large bedroom space with cathedral ceiling, walk in closets and a spacious bath with double vanities, and separate tub and shower. A separate stairway leads you to two additional bedrooms, a full bath and a large family room space. The attached, three car garage is heated, and has plenty of room for your vehicles and tractor! A small utility room in the garage even has an extra 1/2 bath! Fresh paint and carpeting, as well as extensive landscaping has been done. Just up the road is Lake Dunmore, Branbury State Park and Waterhouses Marina and pub. Hike up the numerous trails in the Moosalamoo National recreation area- also just down the street! Showings to begin on July 13th. †
Property Location
Property Details
| Sold Price $575,000 | Sold Date Aug 16th, 2021 | |
|---|---|---|
| List Price $550,000 | Total Rooms 8 | List Date Jul 10th, 2021 |
| Cooperation Fee Unknown | Lot Size 3.41 Acres | Taxes $8,298 |
| MLS# 4871568 | Days on Market 1230 Days | Tax Year 2020 |
| Type House | Stories 2 | Road Frontage 397 |
| Bedrooms 3 | Style Contemporary, Colonial | Water Frontage |
| Full Bathrooms 2 | Finished 3,440 Sqft | Construction No, Existing |
| 3/4 Bathrooms 0 | Above Grade 3,440 Sqft | Seasonal Yes |
| Half Bathrooms 2 | Below Grade 0 Sqft | Year Built 2006 |
| 1/4 Bathrooms 0 | Garage Size 3 Car | County Addison |
| Interior FeaturesCeiling Fan, Dining Area, Fireplace - Gas, Fireplaces - 1, Kitchen Island, Living/Dining, Primary BR w/ BA, Natural Light, Natural Woodwork, Walk-in Closet, Laundry - 1st Floor |
|---|
| Equipment & AppliancesRefrigerator, Washer, Range-Gas, Dishwasher, Wall Oven, Microwave, Dryer, Exhaust Hood, Satellite Dish |
| Kitchen 18x16'4", 1st Floor | Living Room 23x31'3", 1st Floor | Mudroom 7'8"x15, 1st Floor |
|---|---|---|
| Office/Study 11'6"x11'4", 1st Floor | Primary Bedroom 20'6"x23, 2nd Floor | Bedroom 13'11"x11'4", 2nd Floor |
| Bedroom 13'11x11'4", 2nd Floor | Family Room 15x16'10", 2nd Floor | Porch 9'6"x11, 1st Floor |
| ConstructionWood Frame |
|---|
| BasementInterior, Unfinished, Concrete, Partial, Interior Stairs |
| Exterior FeaturesGarden Space, Porch - Screened |
| Exterior Clapboard, Cement | Disability Features 1st Floor 1/2 Bathrm, 1st Floor Hrd Surfce Flr, Hard Surface Flooring, 1st Floor Laundry |
|---|---|
| Foundation Concrete, Poured Concrete, Slab - Concrete | House Color Taupe |
| Floors Carpet, Tile, Slate/Stone, Hardwood, Wood | Building Certifications |
| Roof Standing Seam, Shingle-Architectural | HERS Index |
| DirectionsFrom Route 7 head east on Route 53, then right onto West Shore road. Head south along Lake Dunmore, house on left just before Rogers Road. Look for sign. |
|---|
| Lot Description, Country Setting |
| Garage & Parking Attached, Heated |
| Road Frontage 397 | Water Access |
|---|---|
| Suitable UseResidential | Water Type |
| Driveway Crushed/Stone | Water Body |
| Flood Zone No | Zoning MDR |
| School District Addison Central | Middle Middlebury Union Middle #3 |
|---|---|
| Elementary Salisbury Community School | High Middlebury Senior UHSD #3 |
| Heat Fuel Gas-LP/Bottle | Excluded |
|---|---|
| Heating/Cool None, Wall Furnace, Multi Zone, Wall Furnace | Negotiable |
| Sewer 1000 Gallon, Shared, Mound, Shared | Parcel Access ROW |
| Water Drilled Well | ROW for Other Parcel |
| Water Heater Owned, Gas-Lp/Bottle | Financing |
| Cable Co | Documents Survey, Septic Design, Deed, Property Disclosure, Survey, Tax Map |
| Electric 200 Amp | Tax ID 561-177-10920 |

† The remarks published on this webpage originate from Listed By Sarah Peluso of IPJ Real Estate via the PrimeMLS IDX Program and do not represent the views and opinions of Coldwell Banker Hickok & Boardman. Coldwell Banker Hickok & Boardman cannot be held responsible for possible violations of copyright resulting from the posting of any data from the PrimeMLS IDX Program.

 Back to Search Results
Back to Search Results