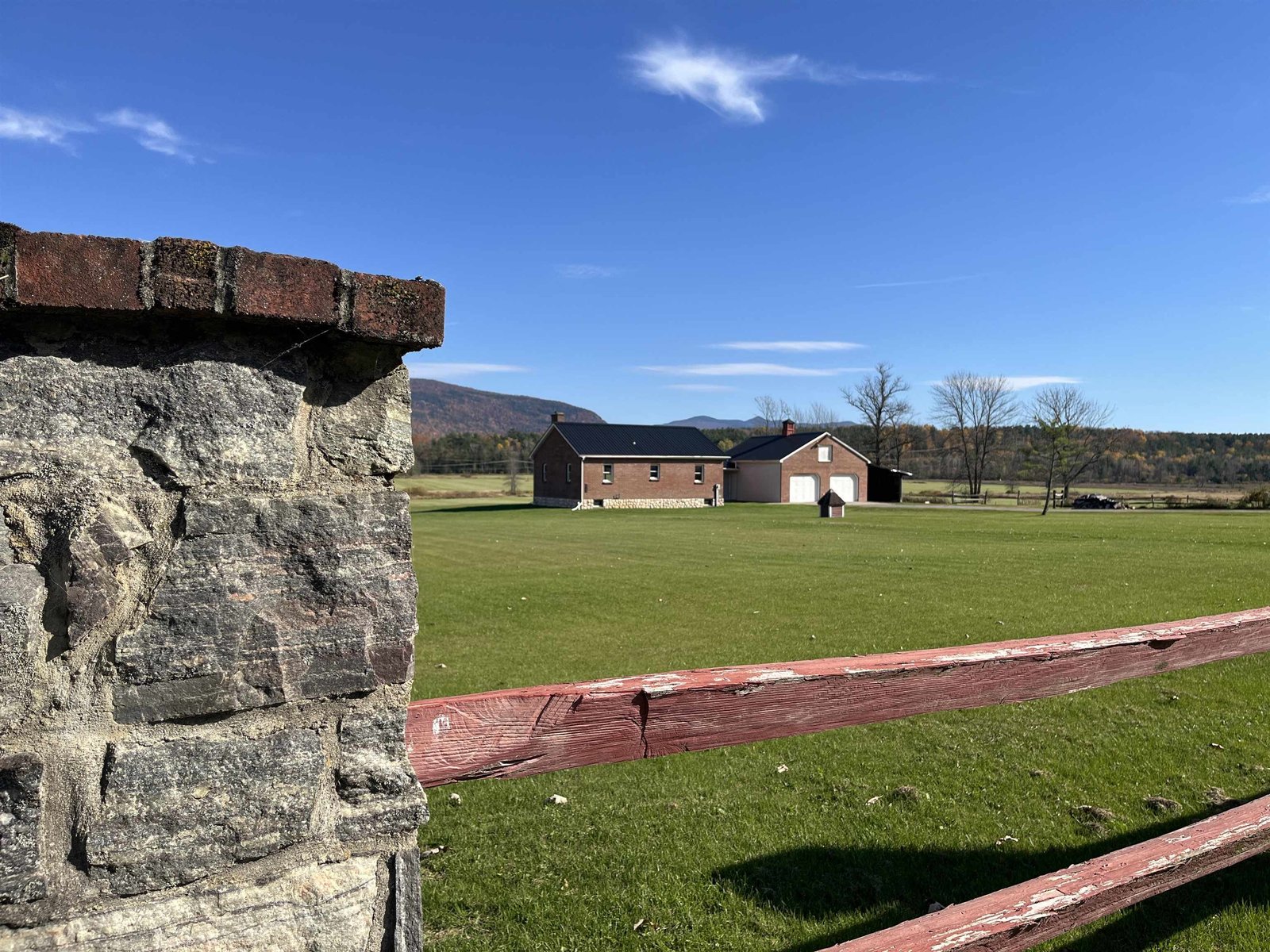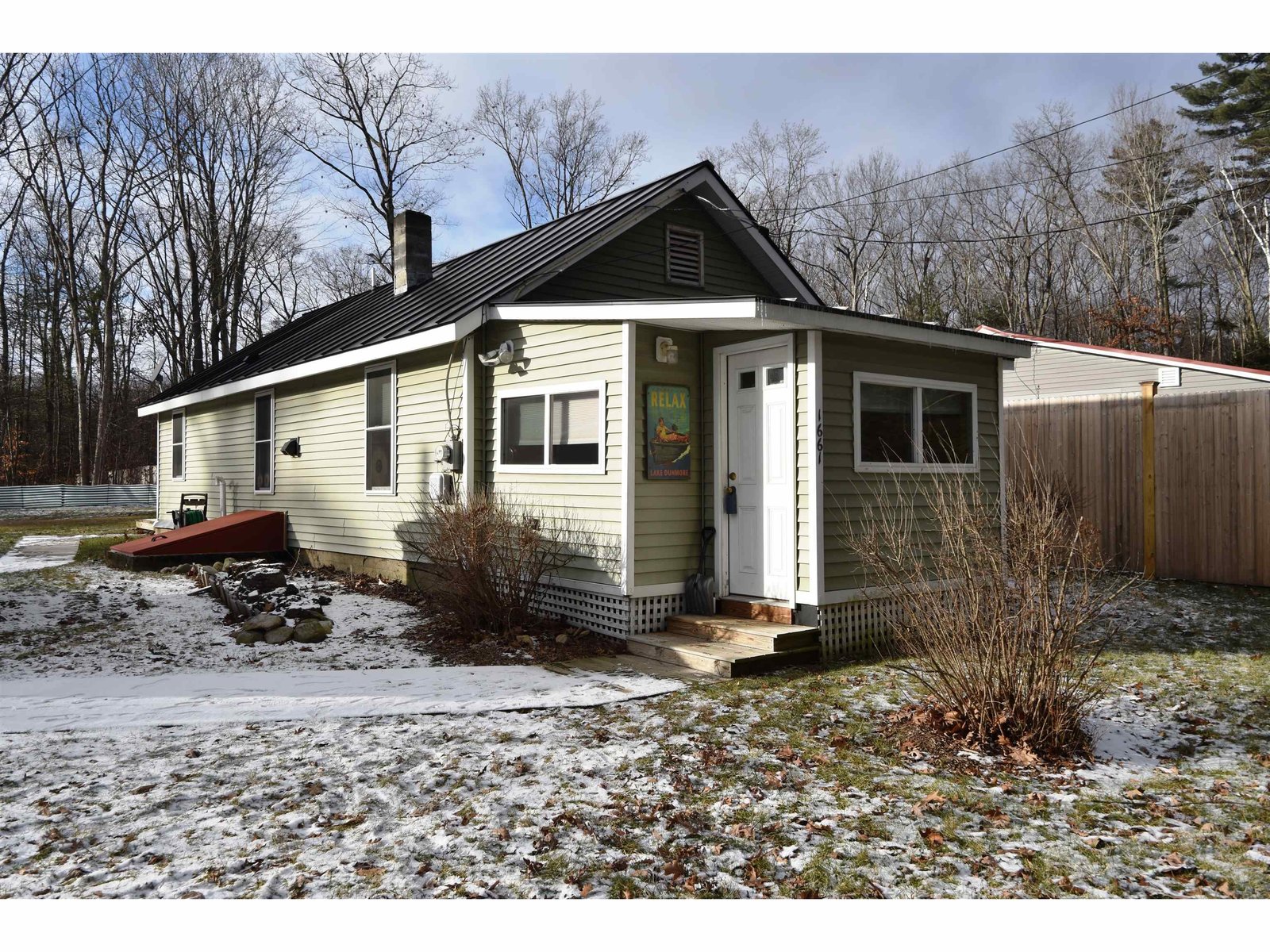Sold Status
$250,000 Sold Price
House Type
2 Beds
1 Baths
734 Sqft
Sold By KW Vermont
Similar Properties for Sale
Request a Showing or More Info

Call: 802-863-1500
Mortgage Provider
Mortgage Calculator
$
$ Taxes
$ Principal & Interest
$
This calculation is based on a rough estimate. Every person's situation is different. Be sure to consult with a mortgage advisor on your specific needs.
Addison County
This sweet year round bungalow has been renovated, freshly painted and is ready for the buyer to simply move in! Live easy and comfortably with easy access to Route 7 to areas north and south as well as with easy access to Lake Dunmore just down the lane across the road. Maintenance on this home is at a minimum with the standing seam roof, vinyl windows and siding, newer furnace and a very usable back yard. The present owner added a nice mudroom/entrance in the front and there is a private deck on the back side of the house just outside the kitchen/dining room area. The wood stove heats the entire home to keep you toasty in the winter. The garage like shed provides space for your outdoor and water sports equipment. The shared dock on Lake Dunmore is perfect for launching your kayak. This is a very cute home for those wanting to live with simplicity. †
Property Location
Property Details
| Sold Price $250,000 | Sold Date Apr 3rd, 2024 | |
|---|---|---|
| List Price $275,000 | Total Rooms 7 | List Date Jan 8th, 2024 |
| Cooperation Fee Unknown | Lot Size 0.22 Acres | Taxes $2,674 |
| MLS# 4981633 | Days on Market 318 Days | Tax Year 2024 |
| Type House | Stories 1 | Road Frontage 99 |
| Bedrooms 2 | Style Ranch | Water Frontage |
| Full Bathrooms 0 | Finished 734 Sqft | Construction No, Existing |
| 3/4 Bathrooms 1 | Above Grade 734 Sqft | Seasonal No |
| Half Bathrooms 0 | Below Grade 0 Sqft | Year Built 1930 |
| 1/4 Bathrooms 0 | Garage Size Car | County Addison |
| Interior FeaturesKitchen/Dining, Laundry - 1st Floor |
|---|
| Equipment & AppliancesWasher, Refrigerator, Range-Electric, Dryer, Washer, Water Heater - Electric, Water Heater - Owned, Dehumidifier, Wood Stove |
| Kitchen 11.2x8.6, 1st Floor | Dining Room 12.4x8.6, 1st Floor | Living Room 12.3x8.6, 1st Floor |
|---|---|---|
| Den 15x6.5, 1st Floor | Bedroom 12x8.6, 1st Floor | Bedroom 11x8.9, 1st Floor |
| Mudroom 7.1x4, 1st Floor | Bath - 3/4 9.6x8.6, 1st Floor |
| ConstructionWood Frame |
|---|
| BasementWalkout, Bulkhead, Concrete, Partial, Exterior Stairs, Stairs - Exterior |
| Exterior FeaturesROW to Water, Shed |
| Exterior Vinyl Siding | Disability Features 1st Floor 3/4 Bathrm, 1st Floor Bedroom, One-Level Home, One-Level Home |
|---|---|
| Foundation Concrete | House Color Green Grey |
| Floors Bamboo, Softwood, Laminate | Building Certifications |
| Roof Metal | HERS Index |
| DirectionsFrom Route 7 south of Middlebury, turn onto Route 53 at the Y in the road, go left and it is the first house on the left after Campersville. Look for the American/Irish flag on the mailbox. |
|---|
| Lot Description, Near Skiing |
| Garage & Parking Off Street |
| Road Frontage 99 | Water Access |
|---|---|
| Suitable Use | Water Type Lake |
| Driveway Gravel | Water Body |
| Flood Zone Unknown | Zoning LDR |
| School District Salisbury School District | Middle Middlebury Union Middle #3 |
|---|---|
| Elementary Mary Hogan School | High Middlebury Senior UHSD #3 |
| Heat Fuel Gas-LP/Bottle | Excluded |
|---|---|
| Heating/Cool None, Stove-Wood, Hot Air, Stove - Wood | Negotiable |
| Sewer 1000 Gallon, Concrete, Leach Field - Existing | Parcel Access ROW No |
| Water Private, Drilled Well | ROW for Other Parcel No |
| Water Heater Electric, Owned | Financing |
| Cable Co Xfinity | Documents |
| Electric Circuit Breaker(s) | Tax ID 56117710091 |

† The remarks published on this webpage originate from Listed By Nancy Larrow of BHHS Vermont Realty Group/Middlebury via the PrimeMLS IDX Program and do not represent the views and opinions of Coldwell Banker Hickok & Boardman. Coldwell Banker Hickok & Boardman cannot be held responsible for possible violations of copyright resulting from the posting of any data from the PrimeMLS IDX Program.

 Back to Search Results
Back to Search Results










