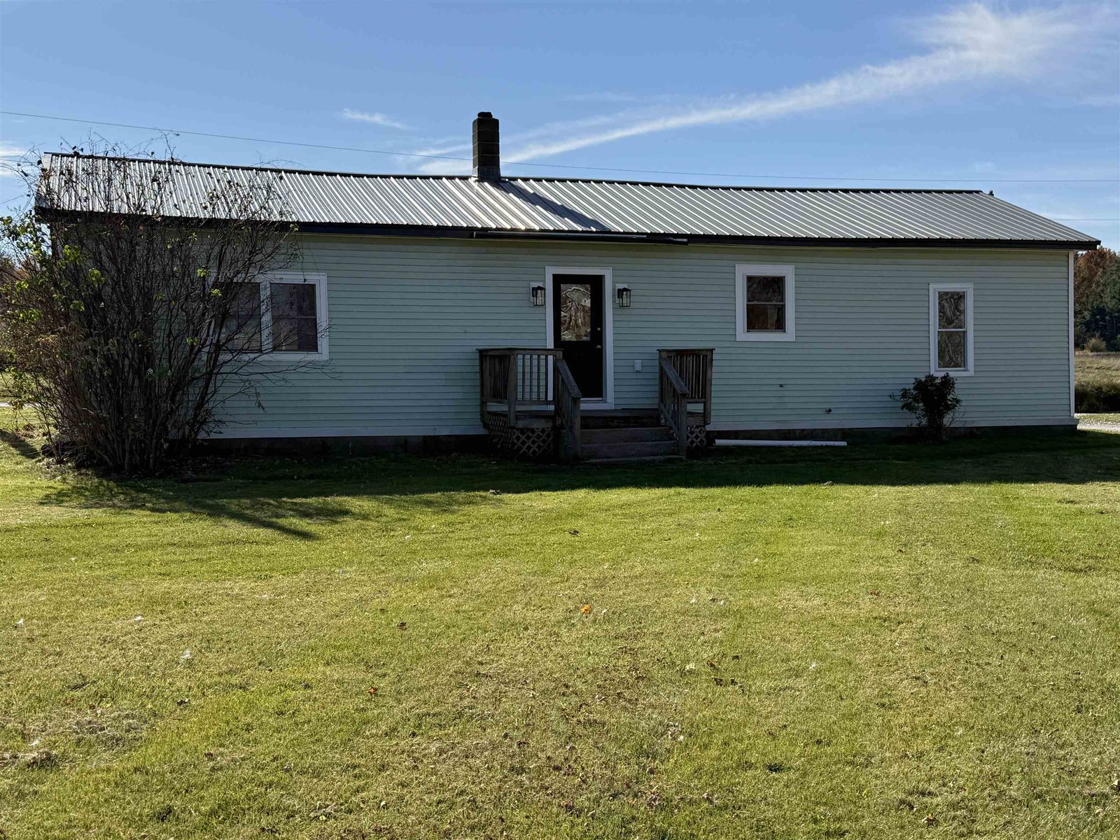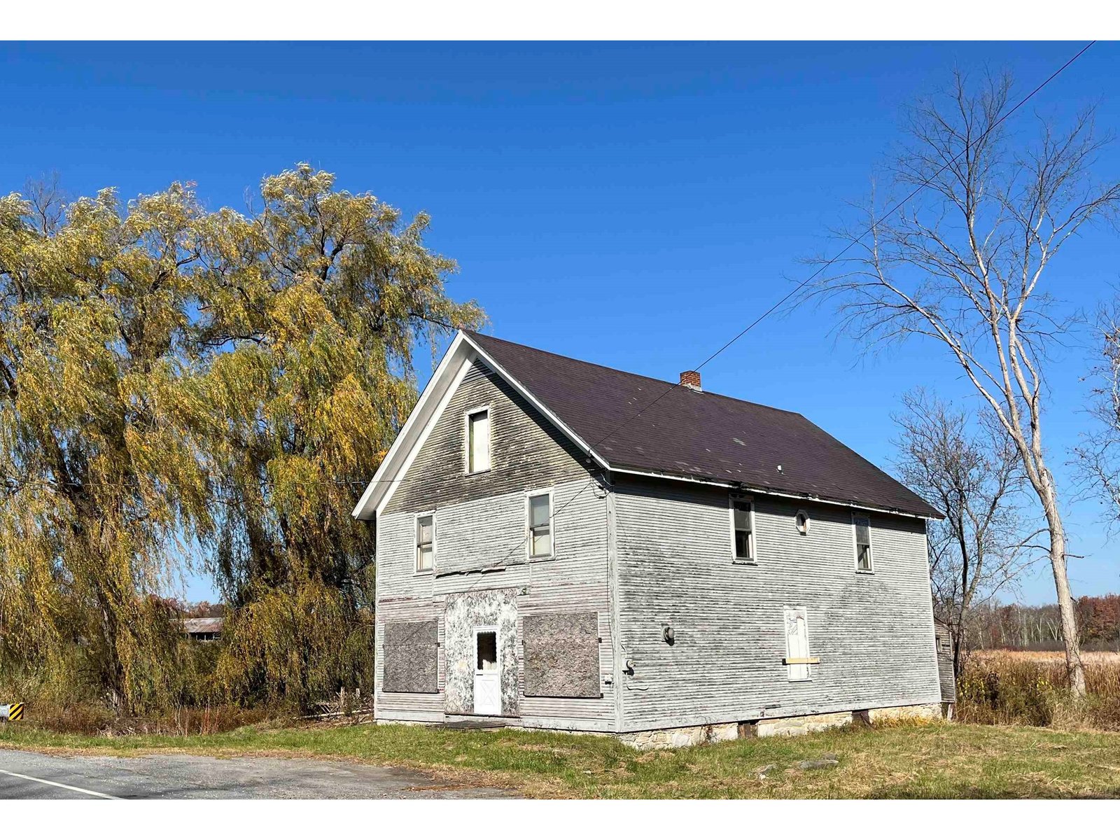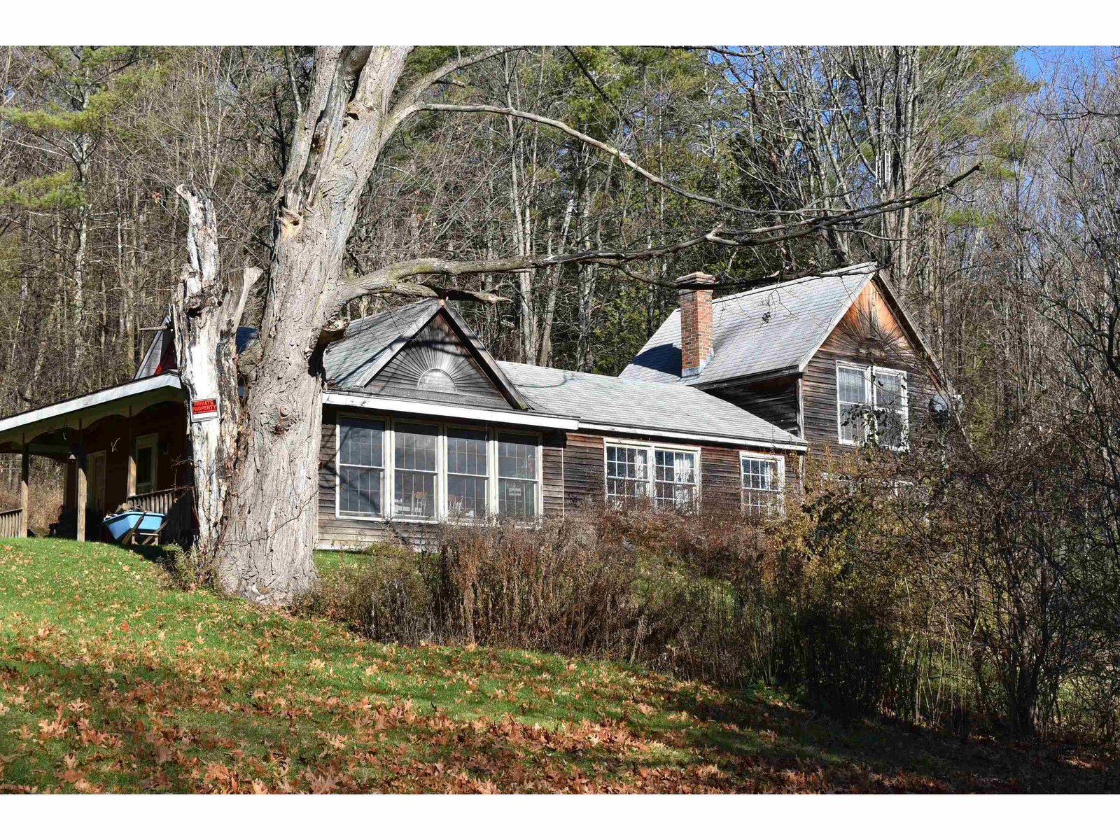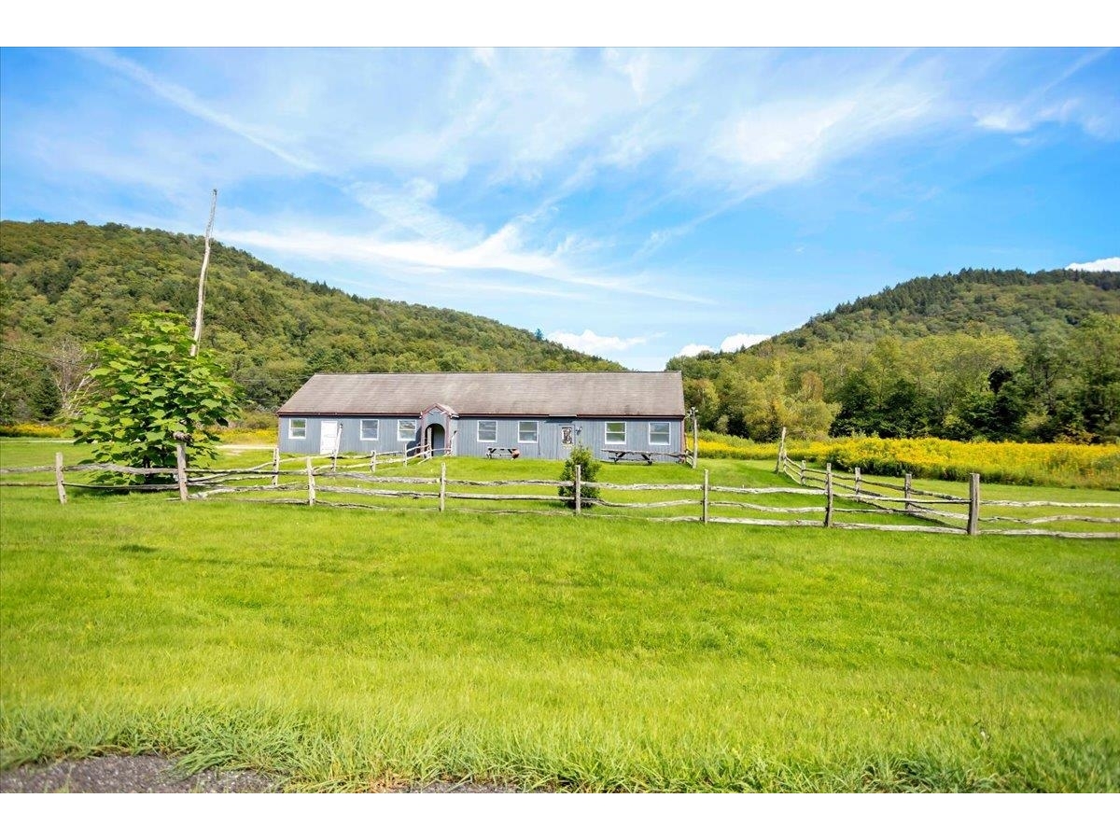Sold Status
$158,000 Sold Price
House Type
1 Beds
1 Baths
642 Sqft
Sold By
Similar Properties for Sale
Request a Showing or More Info

Call: 802-863-1500
Mortgage Provider
Mortgage Calculator
$
$ Taxes
$ Principal & Interest
$
This calculation is based on a rough estimate. Every person's situation is different. Be sure to consult with a mortgage advisor on your specific needs.
Addison County
This completely renovated, year-round home is ready to move right in! Fully fenced in yard with fire pit and insulated outbuilding for extra summer guest space, studio or office. House has beautiful kitchen with granite countertops, stainless steel appliances and custom cabinetry. One bedroom with built in closet storage, 3/4 bath with custom tile shower and living room. Office nook completes the floor plan. Hardwood floors throughout, and excellent space saving storage everywhere! Across the street views of Lake Dunmore, close to Branbury State Park and all the lake has to offer! Relax on the large deck, put your feet up, and enjoy! †
Property Location
Property Details
| Sold Price $158,000 | Sold Date Jun 27th, 2016 | |
|---|---|---|
| List Price $169,000 | Total Rooms 3 | List Date Apr 20th, 2016 |
| Cooperation Fee Unknown | Lot Size 0.16 Acres | Taxes $2,367 |
| MLS# 4484295 | Days on Market 3137 Days | Tax Year 2014 |
| Type House | Stories 1 | Road Frontage 31 |
| Bedrooms 1 | Style Cottage/Camp, Ranch | Water Frontage |
| Full Bathrooms 0 | Finished 642 Sqft | Construction Existing |
| 3/4 Bathrooms 1 | Above Grade 642 Sqft | Seasonal No |
| Half Bathrooms 0 | Below Grade 0 Sqft | Year Built 1962 |
| 1/4 Bathrooms 0 | Garage Size 0 Car | County Addison |
| Interior FeaturesKitchen, Living Room, Attic |
|---|
| Equipment & AppliancesRefrigerator, Range-Gas, Kitchen Island |
| Primary Bedroom 11'3"x15'3" 1st Floor | Living Room 15'3"x8'10" | Kitchen 13'5"x13'5" |
|---|---|---|
| 3/4 Bath 1st Floor |
| ConstructionWood Frame, Existing |
|---|
| BasementNone, Slab |
| Exterior FeaturesFull Fence, Out Building |
| Exterior Vinyl | Disability Features Bathrm w/step-in Shower, 1st Floor 3/4 Bathrm, 1st Floor Bedroom, One-Level Home, 1st Flr Hard Surface Flr., No Stairs |
|---|---|
| Foundation Concrete | House Color Yellow |
| Floors Tile, Hardwood | Building Certifications |
| Roof Shingle-Architectural | HERS Index |
| DirectionsFrom Route 7 take 53 east to Lake Dunmore, bear left at Kampersville Deli and house is on left at Northern end of lake- look for sign. |
|---|
| Lot DescriptionFenced, Lake View, Country Setting |
| Garage & Parking None |
| Road Frontage 31 | Water Access View Only |
|---|---|
| Suitable Use | Water Type Lake |
| Driveway Crushed/Stone | Water Body Lake Dunmore |
| Flood Zone Unknown | Zoning R-1 |
| School District Addison Central | Middle Middlebury Union Middle #3 |
|---|---|
| Elementary Salisbury Community School | High Middlebury Senior UHSD #3 |
| Heat Fuel Kerosene | Excluded Shelves on living room wall are not included. Wine racks and office organizers negotiable. |
|---|---|
| Heating/Cool Direct Vent | Negotiable Other |
| Sewer Septic | Parcel Access ROW Yes |
| Water Private | ROW for Other Parcel |
| Water Heater On Demand, Gas-Lp/Bottle, Owned | Financing Cash Only, Conventional |
| Cable Co Dish Network | Documents Deed, Property Disclosure |
| Electric Circuit Breaker(s) | Tax ID 561-177-10681 |

† The remarks published on this webpage originate from Listed By Sarah Peluso of IPJ Real Estate via the PrimeMLS IDX Program and do not represent the views and opinions of Coldwell Banker Hickok & Boardman. Coldwell Banker Hickok & Boardman cannot be held responsible for possible violations of copyright resulting from the posting of any data from the PrimeMLS IDX Program.

 Back to Search Results
Back to Search Results










