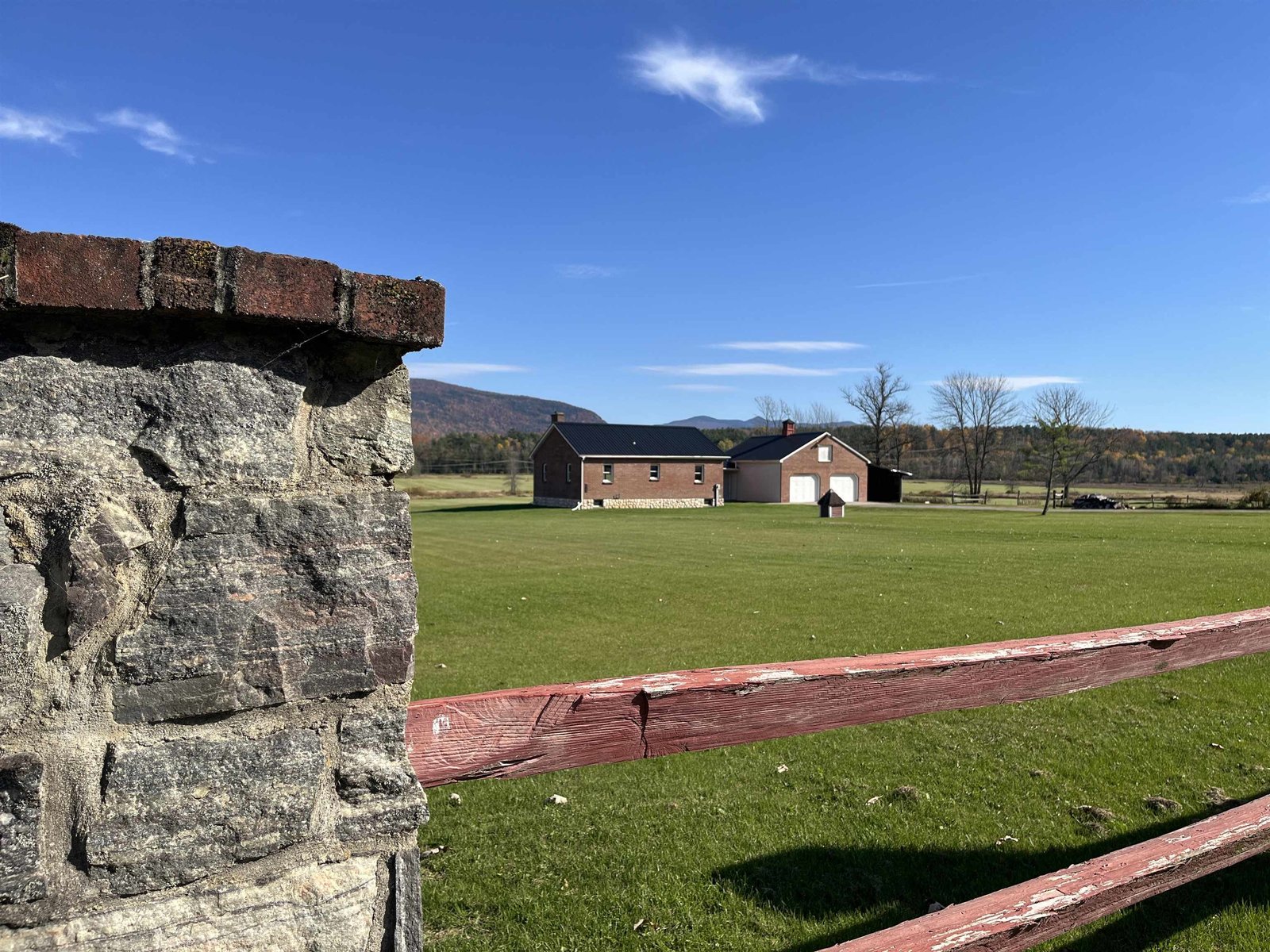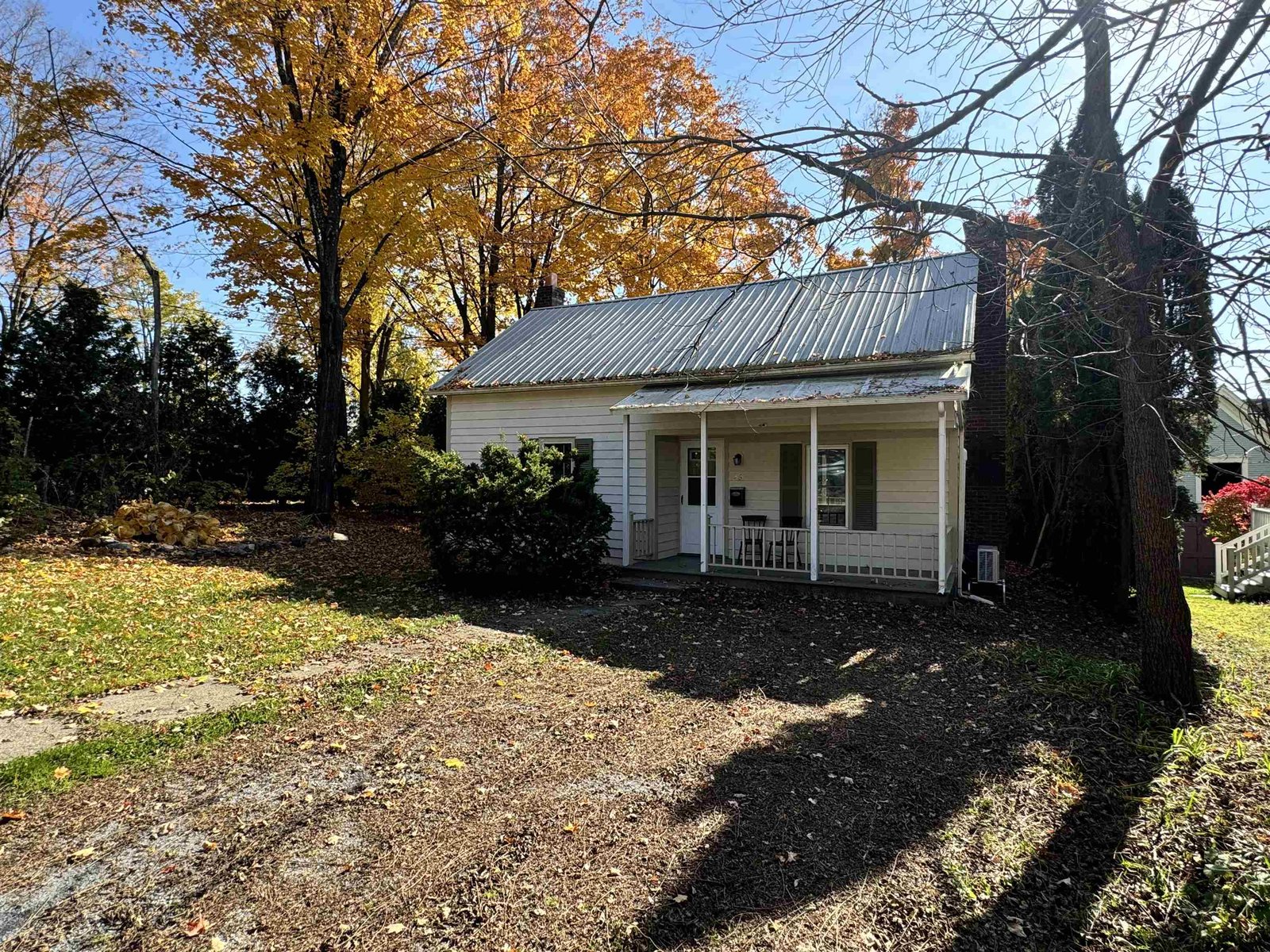Sold Status
$340,000 Sold Price
House Type
3 Beds
2 Baths
2,016 Sqft
Sold By Melinda Morse of Coldwell Banker Hickok and Boardman
Similar Properties for Sale
Request a Showing or More Info

Call: 802-863-1500
Mortgage Provider
Mortgage Calculator
$
$ Taxes
$ Principal & Interest
$
This calculation is based on a rough estimate. Every person's situation is different. Be sure to consult with a mortgage advisor on your specific needs.
Addison County
Spacious, and light filled three bedroom Salisbury country cape! This home has been fully renovated with excellent updates including a new mudroom with closet and storage, new kitchen with open sight lines, pantry with storage and butcher block counter, updated bathrooms and crown molding! The current playroom or the craft room/study would make great home offices, and the workshop has plenty of room for a home business. With long views of the Adirondacks you'll want to spend time on the wraparound deck, overlooking the large back yard and fenced in pasture for your four legged and two legged friends. Attached 2 car garage and drive-in basement. Close to downtown Middlebury (5 Miles), Lake Dunmore, hiking and skiing. †
Property Location
Property Details
| Sold Price $340,000 | Sold Date Apr 16th, 2021 | |
|---|---|---|
| List Price $340,000 | Total Rooms 11 | List Date Feb 26th, 2021 |
| Cooperation Fee Unknown | Lot Size 3 Acres | Taxes $5,698 |
| MLS# 4848702 | Days on Market 1364 Days | Tax Year 2021 |
| Type House | Stories 1 1/2 | Road Frontage |
| Bedrooms 3 | Style Cape | Water Frontage |
| Full Bathrooms 2 | Finished 2,016 Sqft | Construction No, Existing |
| 3/4 Bathrooms 0 | Above Grade 2,016 Sqft | Seasonal No |
| Half Bathrooms 0 | Below Grade 0 Sqft | Year Built 1972 |
| 1/4 Bathrooms 0 | Garage Size 2 Car | County Addison |
| Interior FeaturesCeiling Fan, Dining Area, Kitchen/Dining, Natural Light, Walk-in Closet, Walk-in Pantry, Laundry - 2nd Floor |
|---|
| Equipment & AppliancesRefrigerator, Range-Gas, Dishwasher, Washer, Dryer, Central Vacuum, Dehumidifier |
| Kitchen 10'2" x 13'7", 1st Floor | Dining Room 10'3" x 13 7", 1st Floor | Living Room 13'7" x 18', 1st Floor |
|---|---|---|
| Playroom 9'7" x 13'2", 1st Floor | Office/Study 9'10" x 13', 1st Floor | Other 8 x 9'10", 1st Floor |
| Mudroom 9'9" x 14', 1st Floor | Workshop 15'5" x 23, 1st Floor | Primary Bedroom 11' x 20', 2nd Floor |
| Bedroom 11' x 12', 2nd Floor | Bedroom 8'5" x 14'5", 2nd Floor |
| ConstructionWood Frame |
|---|
| BasementInterior, Concrete, Daylight, Sump Pump, Storage Space, Interior Stairs, Sump Pump, Walkout, Interior Access, Exterior Access |
| Exterior FeaturesBarn, Deck, Fence - Partial, Garden Space, Outbuilding |
| Exterior Wood, Wood | Disability Features |
|---|---|
| Foundation Concrete | House Color White |
| Floors Tile, Carpet, Laminate | Building Certifications |
| Roof Shingle-Asphalt, Metal | HERS Index |
| DirectionsFrom Route 7, South of Middlebury, Take Halladay or Three Mile Bridge Road to Shard Villa Road. House is on west side of the Road, 1.3 Miles. Look for sign. |
|---|
| Lot Description, Agricultural Prop, View, Pasture, Fields, Mountain View, Country Setting |
| Garage & Parking Attached, |
| Road Frontage | Water Access |
|---|---|
| Suitable Use | Water Type |
| Driveway Gravel | Water Body |
| Flood Zone No | Zoning Res |
| School District Addison Central | Middle Middlebury Union Middle #3 |
|---|---|
| Elementary Salisbury Community School | High Middlebury Senior UHSD #3 |
| Heat Fuel Oil | Excluded |
|---|---|
| Heating/Cool None, Baseboard | Negotiable |
| Sewer Septic, Concrete, Septic | Parcel Access ROW |
| Water Drilled Well | ROW for Other Parcel No |
| Water Heater Domestic, Owned | Financing |
| Cable Co | Documents Deed |
| Electric Circuit Breaker(s) | Tax ID 561-177-10742 |

† The remarks published on this webpage originate from Listed By of via the PrimeMLS IDX Program and do not represent the views and opinions of Coldwell Banker Hickok & Boardman. Coldwell Banker Hickok & Boardman cannot be held responsible for possible violations of copyright resulting from the posting of any data from the PrimeMLS IDX Program.

 Back to Search Results
Back to Search Results










