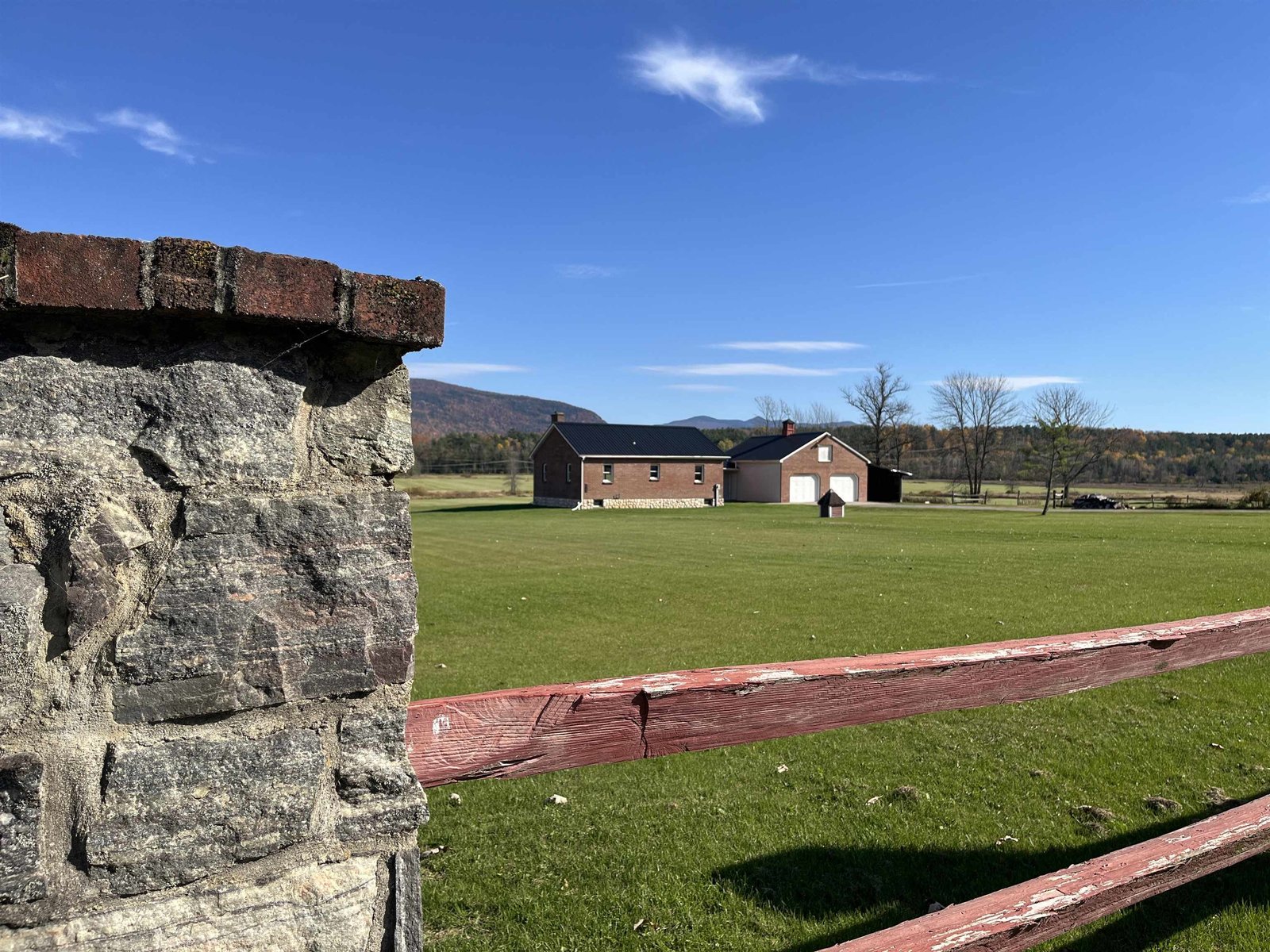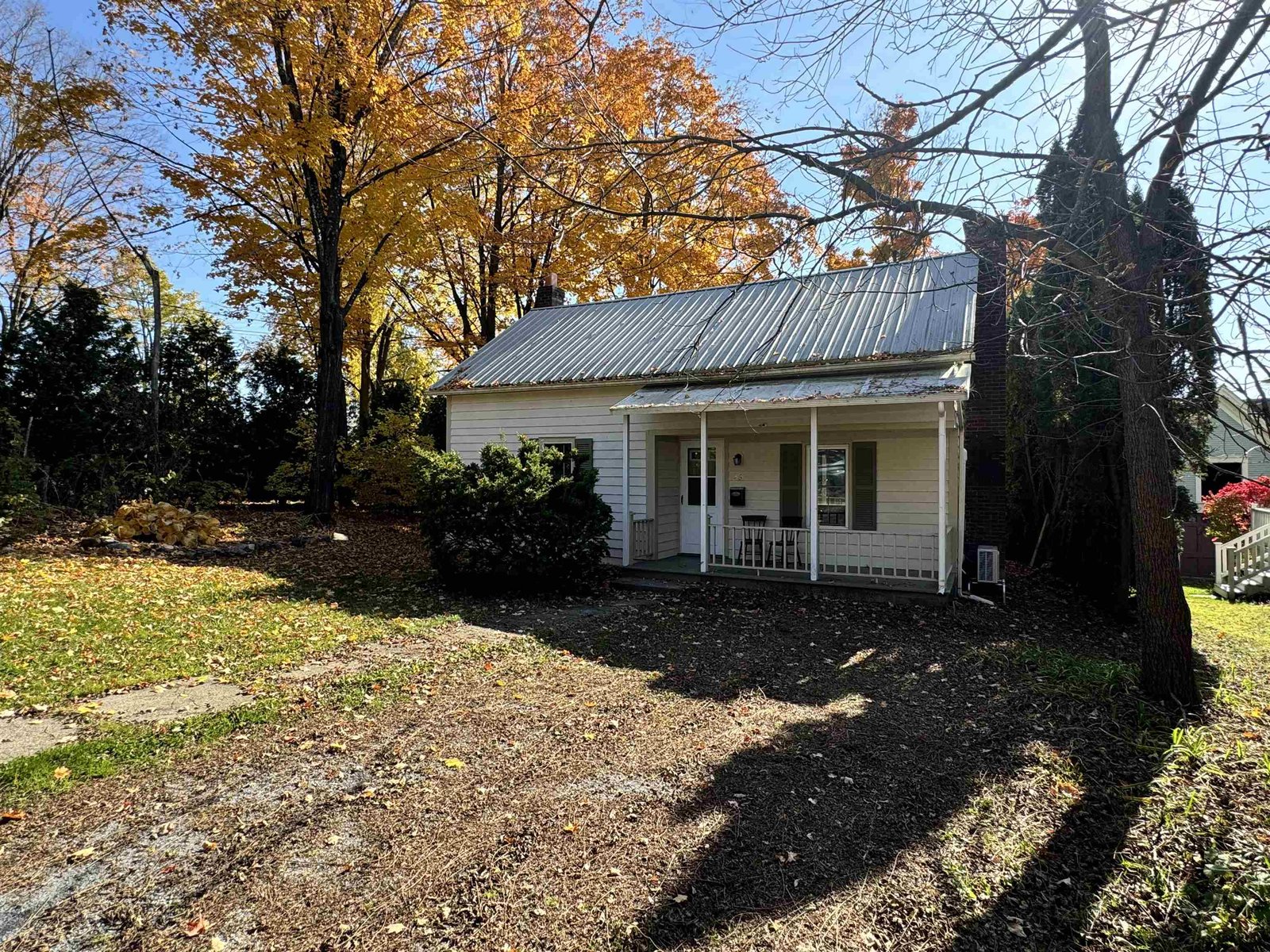Sold Status
$315,000 Sold Price
House Type
3 Beds
2 Baths
1,542 Sqft
Sold By BHHS Vermont Realty Group/Middlebury
Similar Properties for Sale
Request a Showing or More Info

Call: 802-863-1500
Mortgage Provider
Mortgage Calculator
$
$ Taxes
$ Principal & Interest
$
This calculation is based on a rough estimate. Every person's situation is different. Be sure to consult with a mortgage advisor on your specific needs.
Addison County
Comfy country home bordering the Green Mountain National forest. A welcoming yard, for a variety of wild life, including deer who enjoy feasting on apples from the old growth trees, just outside the windows. This cute home features a large first floor bedroom ensuite with a jetted bath tub and radiant heat in the floor. There are 2 bedrooms and a den on the second floor and a large bonus room on the first floor. The current owner has done many updates including: New washer and dryer, stove and refrigerator, fresh paint and flooring through out, and renovated first floor bathroom with tile shower. There is ample storage, with an attached garage, 2 barns, and a shed. Conveniently located, just over 3 miles to Lake Dunmore and 15 minutes to downtown Middlebury. †
Property Location
Property Details
| Sold Price $315,000 | Sold Date Feb 20th, 2024 | |
|---|---|---|
| List Price $315,000 | Total Rooms 10 | List Date Nov 7th, 2023 |
| Cooperation Fee Unknown | Lot Size 2 Acres | Taxes $3,513 |
| MLS# 4976954 | Days on Market 380 Days | Tax Year 2023 |
| Type House | Stories 1 1/2 | Road Frontage 497 |
| Bedrooms 3 | Style Cape | Water Frontage |
| Full Bathrooms 1 | Finished 1,542 Sqft | Construction No, Existing |
| 3/4 Bathrooms 1 | Above Grade 1,542 Sqft | Seasonal No |
| Half Bathrooms 0 | Below Grade 0 Sqft | Year Built 1890 |
| 1/4 Bathrooms 0 | Garage Size 1 Car | County Addison |
| Interior Features |
|---|
| Equipment & AppliancesRefrigerator, Washer, Range-Gas, Dryer, Washer, CO Detector, Smoke Detector, Stove-Pellet, Gas Heater, Pellet Stove |
| Kitchen 19.5 x 15.5, 1st Floor | Living Room 19.5 x 15, 1st Floor | Bonus Room 20 x 15, 1st Floor |
|---|---|---|
| Bedroom 22 x 13.5, 1st Floor | Bath - Full 15 x 16, 1st Floor | Bath - 3/4 10 x 4.9, 1st Floor |
| Bedroom 15.5 x 12, 2nd Floor | Bedroom 11.5 x 9.5, 2nd Floor | Office/Study 11.5 x 9.5, 2nd Floor |
| Mudroom 5.5 x 10.5, 1st Floor |
| ConstructionWood Frame |
|---|
| Basement |
| Exterior Features |
| Exterior Wood, Wood | Disability Features |
|---|---|
| Foundation Concrete | House Color Green |
| Floors | Building Certifications |
| Roof Metal | HERS Index |
| DirectionsRoute 7 south of Middlebury, to Plains Road in Salisbury. Follow Plains Road ,which turns into Beaver Pond Road. Follow Beaver pond road to Upper Plains Road. Look for the sign, house is on the right. |
|---|
| Lot DescriptionNo, Wooded, Country Setting, Slight, Wooded |
| Garage & Parking Attached, |
| Road Frontage 497 | Water Access |
|---|---|
| Suitable Use | Water Type |
| Driveway Gravel | Water Body |
| Flood Zone No | Zoning Residential |
| School District Addison Central | Middle Middlebury Union Middle #3 |
|---|---|
| Elementary Salisbury Community School | High Middlebury Senior UHSD #3 |
| Heat Fuel Wood Pellets, Pellet | Excluded |
|---|---|
| Heating/Cool None, Radiant | Negotiable |
| Sewer 1000 Gallon, On-Site Septic Exists | Parcel Access ROW |
| Water Drilled Well | ROW for Other Parcel |
| Water Heater On Demand, Gas-Lp/Bottle | Financing |
| Cable Co | Documents |
| Electric Circuit Breaker(s) | Tax ID 561-177-10106 |

† The remarks published on this webpage originate from Listed By Deborah Hillman of BHHS Vermont Realty Group/Middlebury via the PrimeMLS IDX Program and do not represent the views and opinions of Coldwell Banker Hickok & Boardman. Coldwell Banker Hickok & Boardman cannot be held responsible for possible violations of copyright resulting from the posting of any data from the PrimeMLS IDX Program.

 Back to Search Results
Back to Search Results










