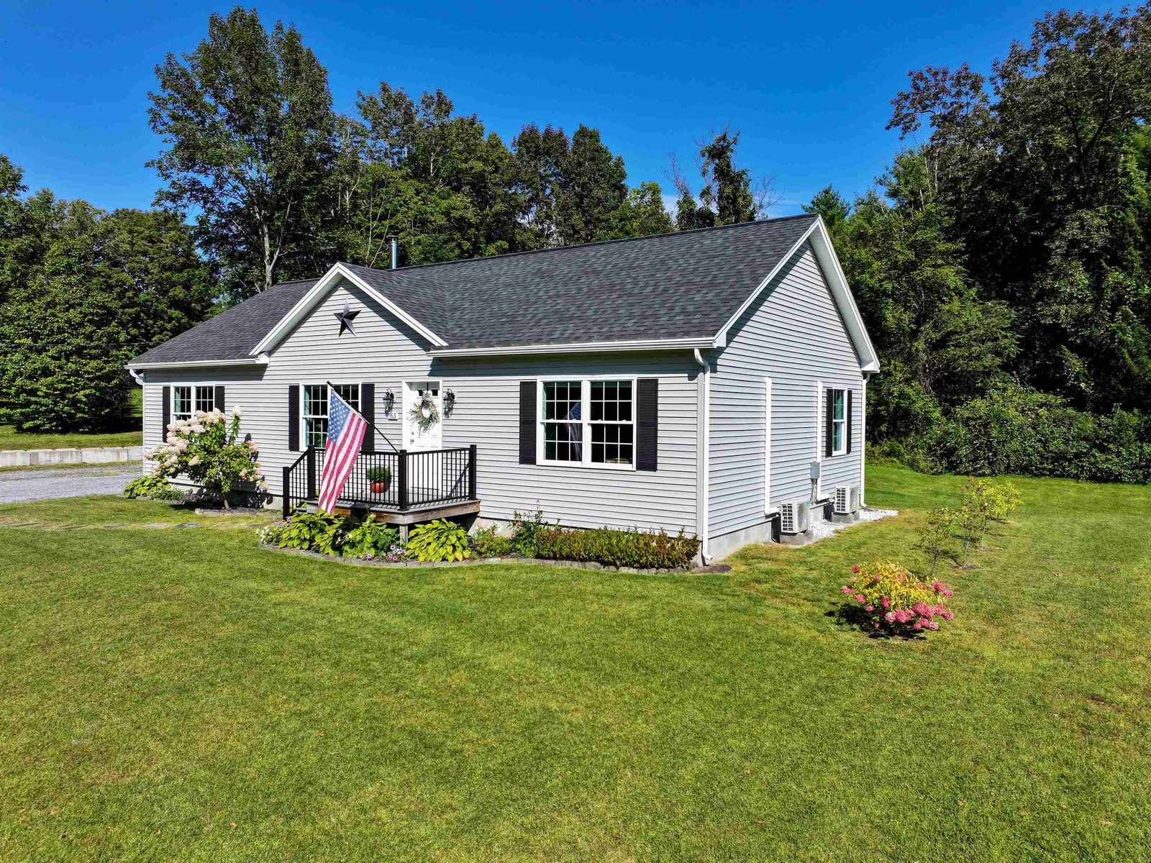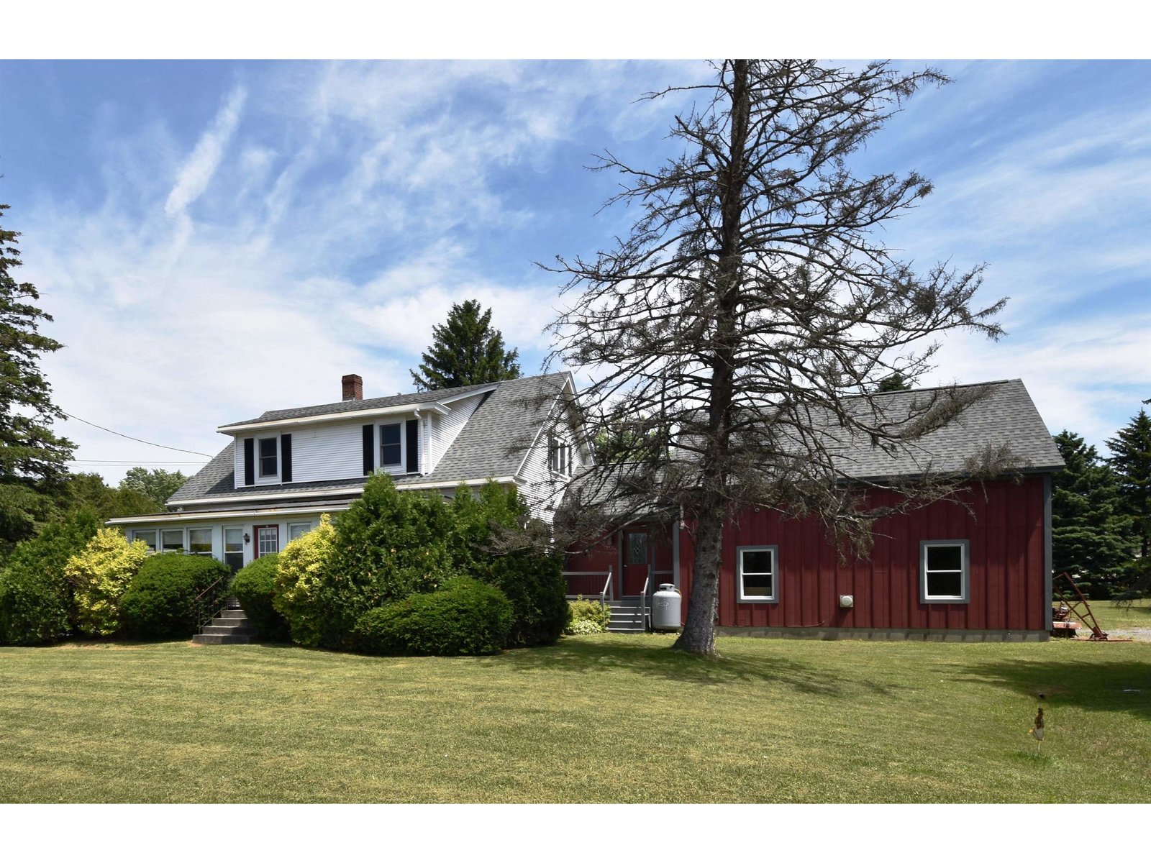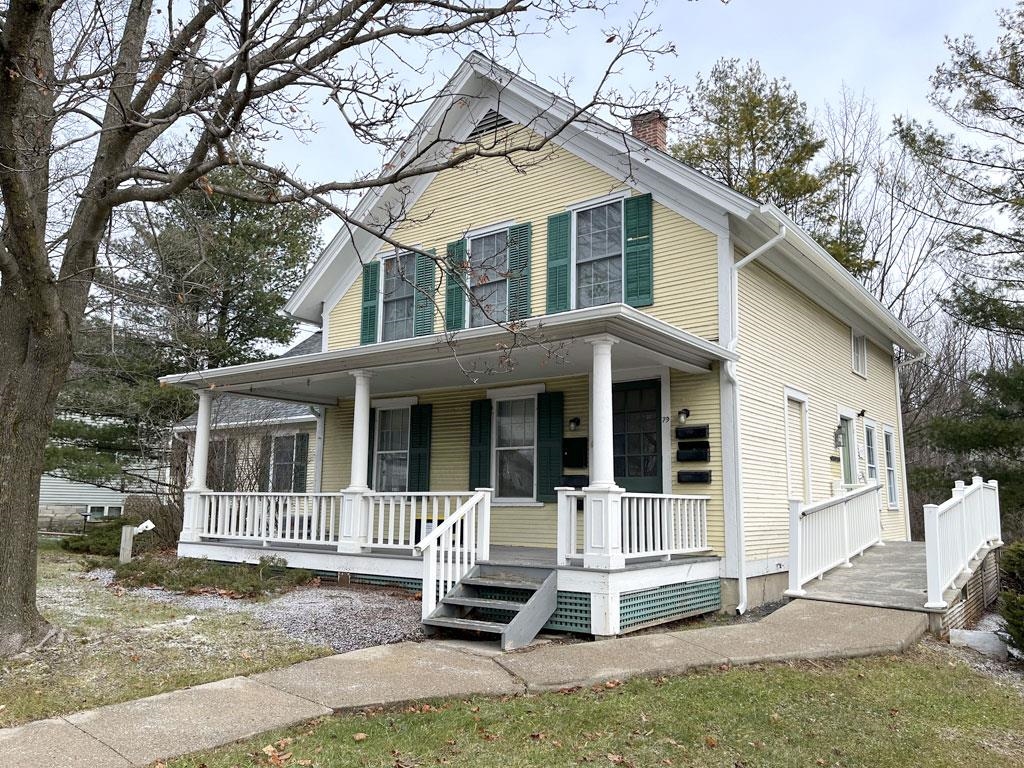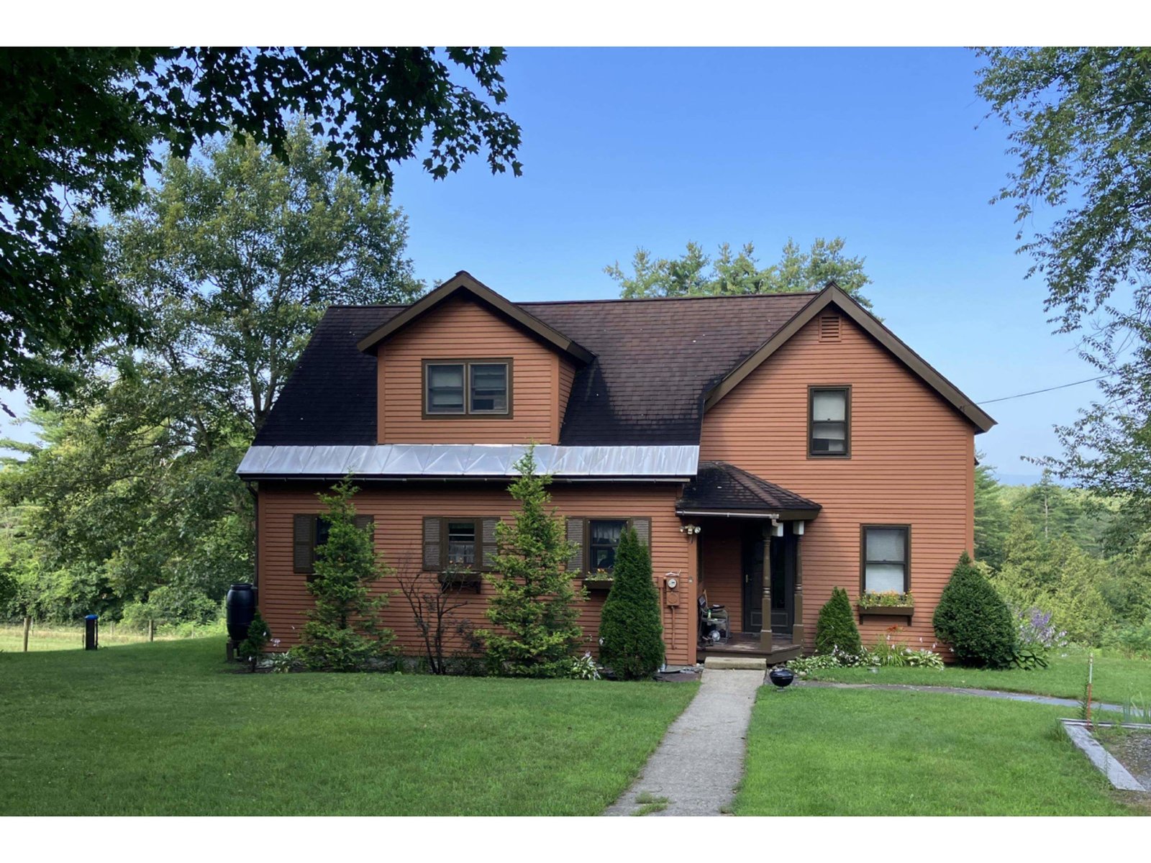Sold Status
$470,000 Sold Price
House Type
3 Beds
2 Baths
3,513 Sqft
Sold By BHHS Vermont Realty Group/Waterbury
Similar Properties for Sale
Request a Showing or More Info

Call: 802-863-1500
Mortgage Provider
Mortgage Calculator
$
$ Taxes
$ Principal & Interest
$
This calculation is based on a rough estimate. Every person's situation is different. Be sure to consult with a mortgage advisor on your specific needs.
Addison County
Longing for privacy? A secluded but sunny spot with the protection of almost 14 acres of land? An open field to plant or have animals? Amazing outdoor entertaining space and plenty of parking for your friends to come visit? AND the convenience of being less than 10 minutes to Middlebury!? Built on site in 1995, this home has been cherished by the family but they're ready to move along. Three stories of living space in the house and plenty of extra room in the heated detached garage. Come in through the mudroom or the garage on the lowest living level which is partially finished into gym/exercise space and the laundry room. Head upstairs to the kitchen (renovated recently) with newer appliances and granite countertops. In the living room is a centrally located pellet stove. Two bedrooms and a full bath complete the main living level. On the second floor is an open loft area (think yoga, toys, reading nook), an office (which could be used as a bedroom) a larger/master bedroom and another full bath with a huge soaking tub, double vanity and double-headed shower. The house is equipped with a whole-house standby generator, two mini splits for heat & a/c, standing seam metal roof and a heated workout room. If you have guests coming with their RV there's plenty of room for them to park too! †
Property Location
Property Details
| Sold Price $470,000 | Sold Date Jun 4th, 2021 | |
|---|---|---|
| List Price $449,000 | Total Rooms 10 | List Date Apr 20th, 2021 |
| Cooperation Fee Unknown | Lot Size 13.9 Acres | Taxes $6,047 |
| MLS# 4856500 | Days on Market 1311 Days | Tax Year 2021 |
| Type House | Stories 2 | Road Frontage |
| Bedrooms 3 | Style Cape | Water Frontage |
| Full Bathrooms 2 | Finished 3,513 Sqft | Construction No, Existing |
| 3/4 Bathrooms 0 | Above Grade 2,587 Sqft | Seasonal No |
| Half Bathrooms 0 | Below Grade 926 Sqft | Year Built 1995 |
| 1/4 Bathrooms 0 | Garage Size 4 Car | County Addison |
| Interior FeaturesBlinds, Ceiling Fan, Dining Area, Hearth, Kitchen Island, Kitchen/Dining, Primary BR w/ BA, Security, Skylight, Soaking Tub, Window Treatment, Laundry - Basement |
|---|
| Equipment & AppliancesRefrigerator, Microwave, Dishwasher, Washer, Dryer, Stove - Gas, Mini Split, Satellite Dish, Satellite Dish, Stove-Pellet, Generator - Standby, Pellet Stove, Stove - Pellet, Mini Split |
| Kitchen 13 x 13, 1st Floor | Dining Room 13 x 10, 1st Floor | Living Room 13 x 17, 1st Floor |
|---|---|---|
| Bedroom 14 x 14, 1st Floor | Bedroom 11 x 9, 1st Floor | Primary Bedroom 13 x 21, 2nd Floor |
| Loft 14 x 10, 2nd Floor | Office/Study 12 x 13, 2nd Floor | Rec Room 14 x 12, Basement |
| Exercise Room 13 x 14, Basement | Mudroom 10 x 8, Basement | Bath - Full 1st Floor |
| Bath - Full 2nd Floor |
| ConstructionWood Frame |
|---|
| BasementInterior, Climate Controlled, Concrete, Storage Space, Full, Interior Stairs, Partially Finished, Stairs - Interior, Storage Space, Walkout, Interior Access, Exterior Access, Stairs - Basement |
| Exterior FeaturesBuilding, Deck, Garden Space, Natural Shade, Outbuilding, Patio, Shed |
| Exterior Vinyl Siding | Disability Features 1st Floor Bedroom, 1st Floor Full Bathrm, Bathrm w/tub, Bathroom w/Tub, Hard Surface Flooring |
|---|---|
| Foundation Concrete, Poured Concrete | House Color Beige |
| Floors Vinyl, Carpet, Laminate, Concrete, Hardwood | Building Certifications |
| Roof Standing Seam | HERS Index |
| DirectionsFrom Route 7 south of town, turn east onto VT Route 125/E Main Street. Go past the Waybury Inn, then take a right onto Lower Plains Road then left onto PVT Wildlife Road. Take the road to the end to the house. |
|---|
| Lot DescriptionYes, Pond, Trail/Near Trail, Level, Wooded, Walking Trails, Secluded, Country Setting, Landscaped, Pasture, Fields, Wooded |
| Garage & Parking Detached, Direct Entry, Storage Above, Other, Storage Above, Rec Vehicle, Driveway, On-Site, RV Accessible, Under, Visitor, Covered |
| Road Frontage | Water Access |
|---|---|
| Suitable UseResidential | Water Type |
| Driveway Gravel, Concrete | Water Body |
| Flood Zone No | Zoning LDR |
| School District Addison Central | Middle Middlebury Union Middle #3 |
|---|---|
| Elementary Salisbury Community School | High Middlebury Senior UHSD #3 |
| Heat Fuel Wood Pellets, Electric, Gas-LP/Bottle, Pellet | Excluded Rubber mats in detached garage |
|---|---|
| Heating/Cool Hot Water, Baseboard | Negotiable |
| Sewer Septic, Septic | Parcel Access ROW Yes |
| Water Drilled Well | ROW for Other Parcel |
| Water Heater Domestic | Financing |
| Cable Co | Documents Property Disclosure, Deed |
| Electric Circuit Breaker(s) | Tax ID 561-177-10579 |

† The remarks published on this webpage originate from Listed By Amey Ryan of IPJ Real Estate via the PrimeMLS IDX Program and do not represent the views and opinions of Coldwell Banker Hickok & Boardman. Coldwell Banker Hickok & Boardman cannot be held responsible for possible violations of copyright resulting from the posting of any data from the PrimeMLS IDX Program.

 Back to Search Results
Back to Search Results










