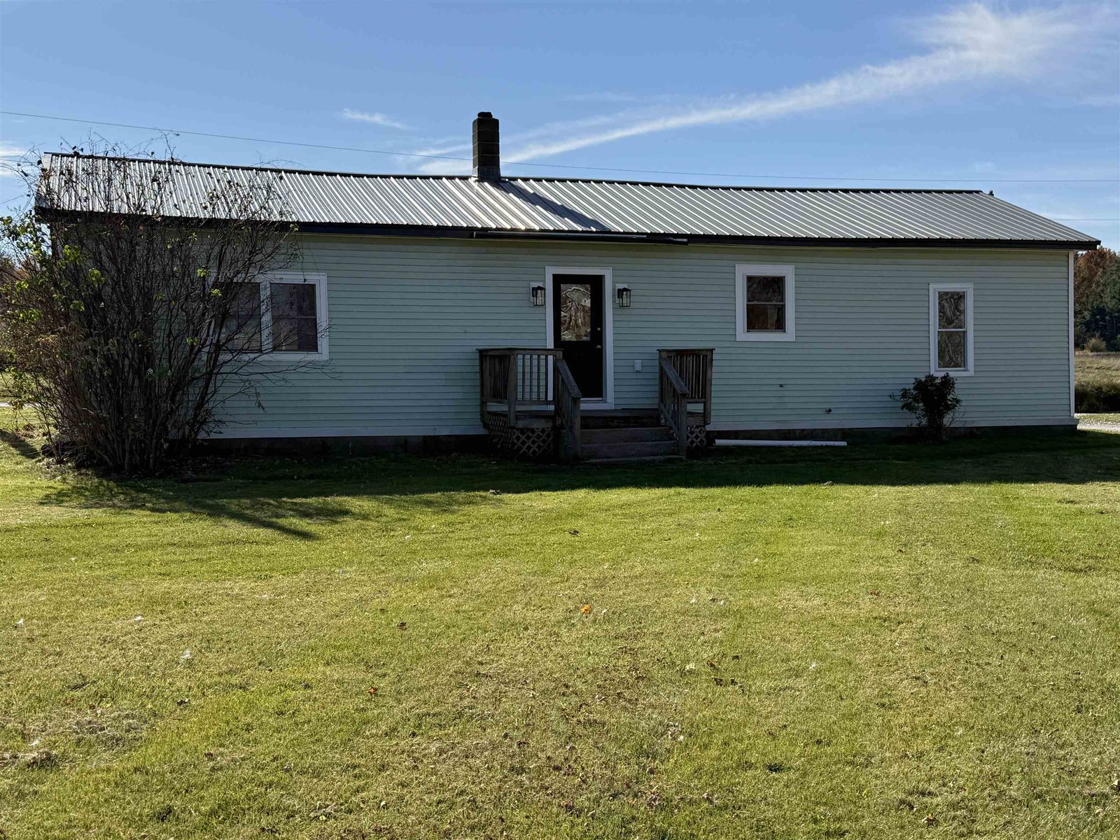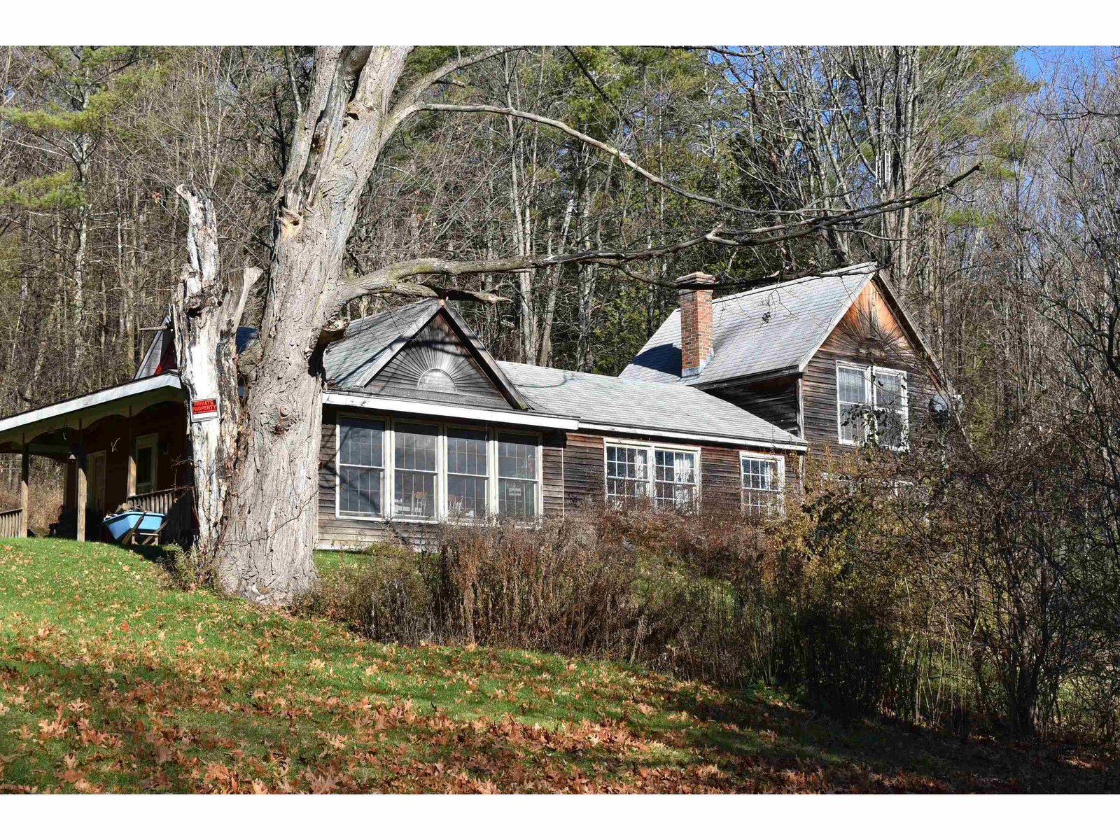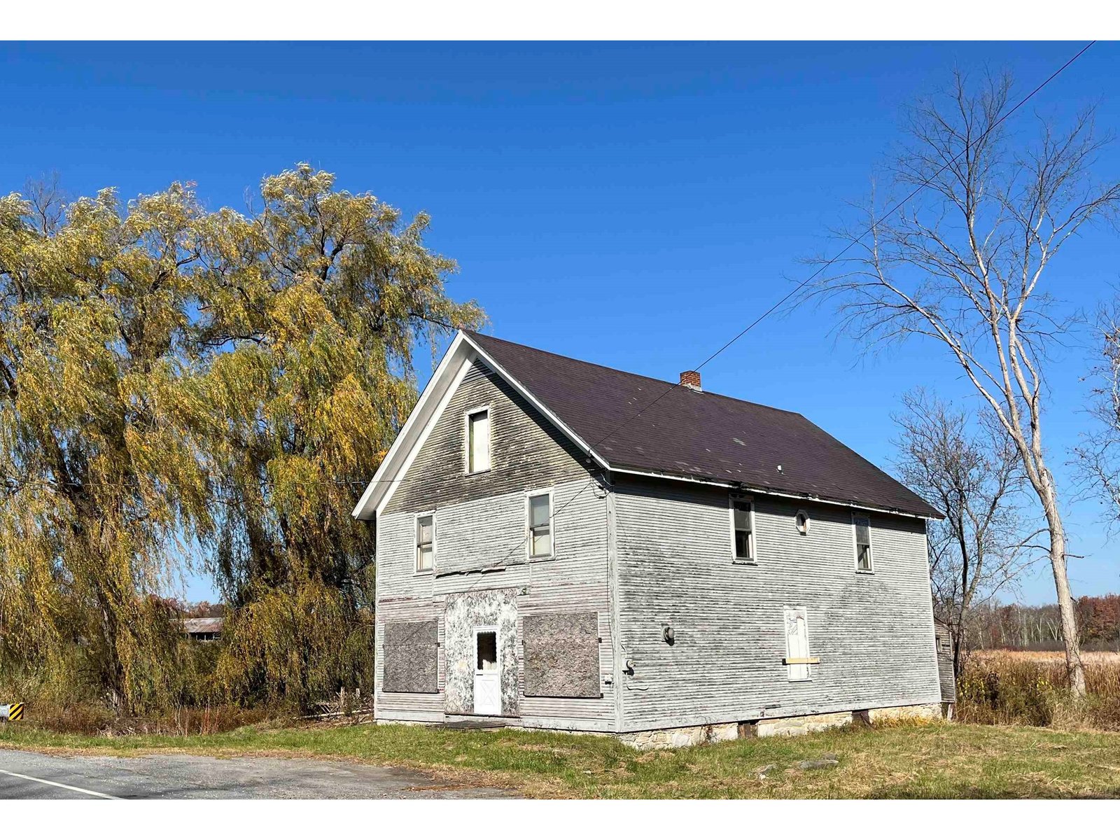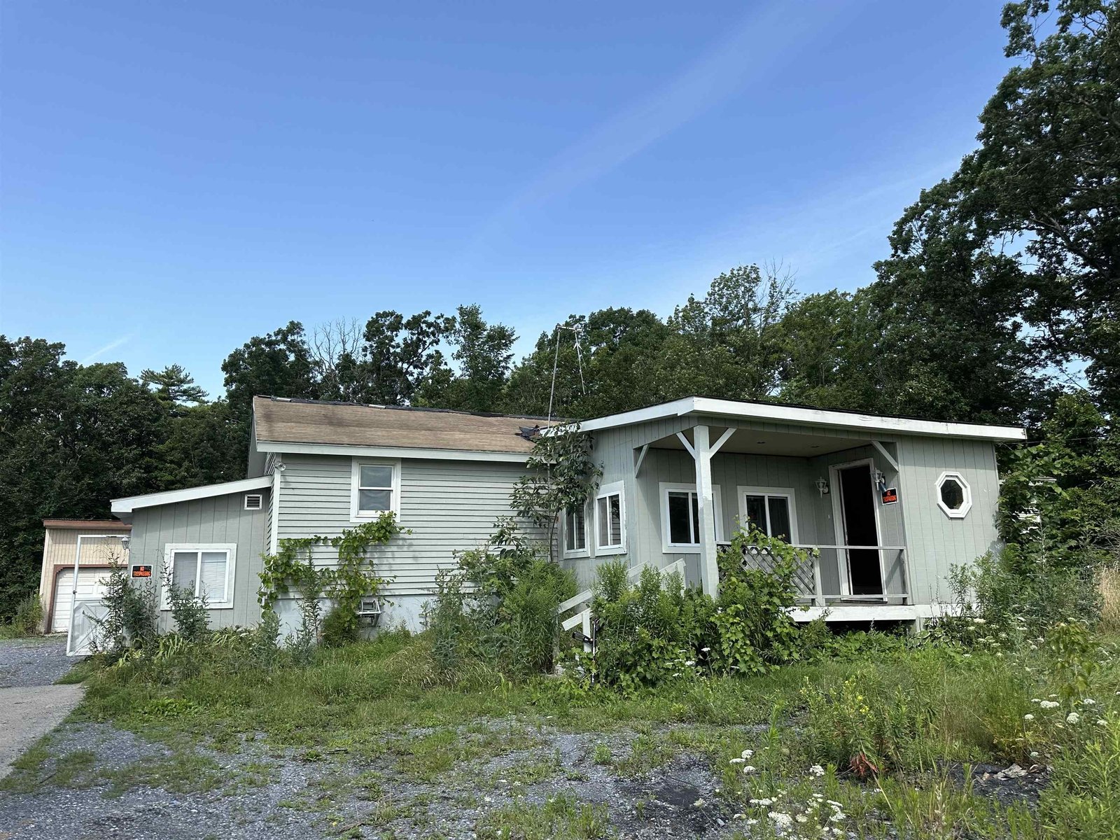Sold Status
$179,000 Sold Price
House Type
3 Beds
2 Baths
1,516 Sqft
Sold By IPJ Real Estate
Similar Properties for Sale
Request a Showing or More Info

Call: 802-863-1500
Mortgage Provider
Mortgage Calculator
$
$ Taxes
$ Principal & Interest
$
This calculation is based on a rough estimate. Every person's situation is different. Be sure to consult with a mortgage advisor on your specific needs.
Addison County
This cute ranch style home has been well maintained, and is waiting for the next owner! Down the street from Lake Dunmore, enjoy this property all year round! Three bedrooms and a full bath on the main level, along with a spacious kitchen, and good sized living/dining room with a wood burning fireplace. The lower level has a finished room- perfect for a recreation room- complete with bar at one end! A 1/2 bath is here as well. The sweet back porch is where you will want to sit and enjoy the private back yard. A hedge of lilac bushes, perennial gardens and many other plantings are waiting for you to enjoy! The house has fresh paint on the interior- and many other updates! Walk to go get ice cream at the Kampersville Deli, or go just down the road to beaches, Branbury State Park and Waterhouses. Great hiking trails in the Moosalamoo National Recreation Area also just around the corner! So much fun- just waiting for you! †
Property Location
Property Details
| Sold Price $179,000 | Sold Date Sep 7th, 2018 | |
|---|---|---|
| List Price $175,000 | Total Rooms 6 | List Date Jun 22nd, 2018 |
| Cooperation Fee Unknown | Lot Size 0.14 Acres | Taxes $2,541 |
| MLS# 4702132 | Days on Market 2344 Days | Tax Year 2017 |
| Type House | Stories 1 | Road Frontage 84 |
| Bedrooms 3 | Style Ranch | Water Frontage |
| Full Bathrooms 1 | Finished 1,516 Sqft | Construction No, Existing |
| 3/4 Bathrooms 0 | Above Grade 1,120 Sqft | Seasonal No |
| Half Bathrooms 1 | Below Grade 396 Sqft | Year Built 1965 |
| 1/4 Bathrooms 0 | Garage Size Car | County Addison |
| Interior FeaturesBar, Ceiling Fan, Dining Area, Fireplace - Wood, Living/Dining |
|---|
| Equipment & AppliancesRefrigerator, Washer, Exhaust Hood, Dryer, Stove - Electric |
| Kitchen 13.8x13.7, 1st Floor | Living/Dining 13.3x28, 1st Floor | Bedroom 9.8x8.9, 1st Floor |
|---|---|---|
| Bedroom 9.5x11.5, 1st Floor | Bedroom 13.3x11.11, 1st Floor | Bonus Room 12.5x13.8, Basement |
| Porch 7.8x11.4, 1st Floor | Foyer 5.8x7.3, 1st Floor |
| ConstructionWood Frame |
|---|
| BasementInterior, Partially Finished, Climate Controlled, Concrete, Interior Stairs, Full, Stairs - Interior |
| Exterior FeaturesPorch - Enclosed |
| Exterior Wood, Clapboard, Wood Siding | Disability Features 1st Floor Full Bathrm, 1st Floor Bedroom, Hard Surface Flooring |
|---|---|
| Foundation Concrete | House Color Yellow |
| Floors Vinyl, Carpet | Building Certifications |
| Roof Shingle-Asphalt | HERS Index |
| DirectionsFrom route 7, head east on Route 53. Just after the Kampersville Deli, take a right on Pine Lane- house on right- look for sign. |
|---|
| Lot DescriptionUnknown, Trail/Near Trail, Level, Country Setting |
| Garage & Parking , |
| Road Frontage 84 | Water Access |
|---|---|
| Suitable Use | Water Type |
| Driveway Gravel | Water Body |
| Flood Zone Unknown | Zoning LS2 |
| School District Addison Central | Middle Middlebury Union Middle #3 |
|---|---|
| Elementary Salisbury Community School | High Middlebury Senior UHSD #3 |
| Heat Fuel Wood, Oil | Excluded |
|---|---|
| Heating/Cool None, Multi Zone, Hot Water, Baseboard | Negotiable |
| Sewer Septic | Parcel Access ROW |
| Water Shared, Deeded | ROW for Other Parcel |
| Water Heater Domestic, Oil | Financing |
| Cable Co | Documents Property Disclosure, Deed, Tax Map |
| Electric Circuit Breaker(s) | Tax ID 561-177-10493 |

† The remarks published on this webpage originate from Listed By Sarah Peluso of IPJ Real Estate via the PrimeMLS IDX Program and do not represent the views and opinions of Coldwell Banker Hickok & Boardman. Coldwell Banker Hickok & Boardman cannot be held responsible for possible violations of copyright resulting from the posting of any data from the PrimeMLS IDX Program.

 Back to Search Results
Back to Search Results










