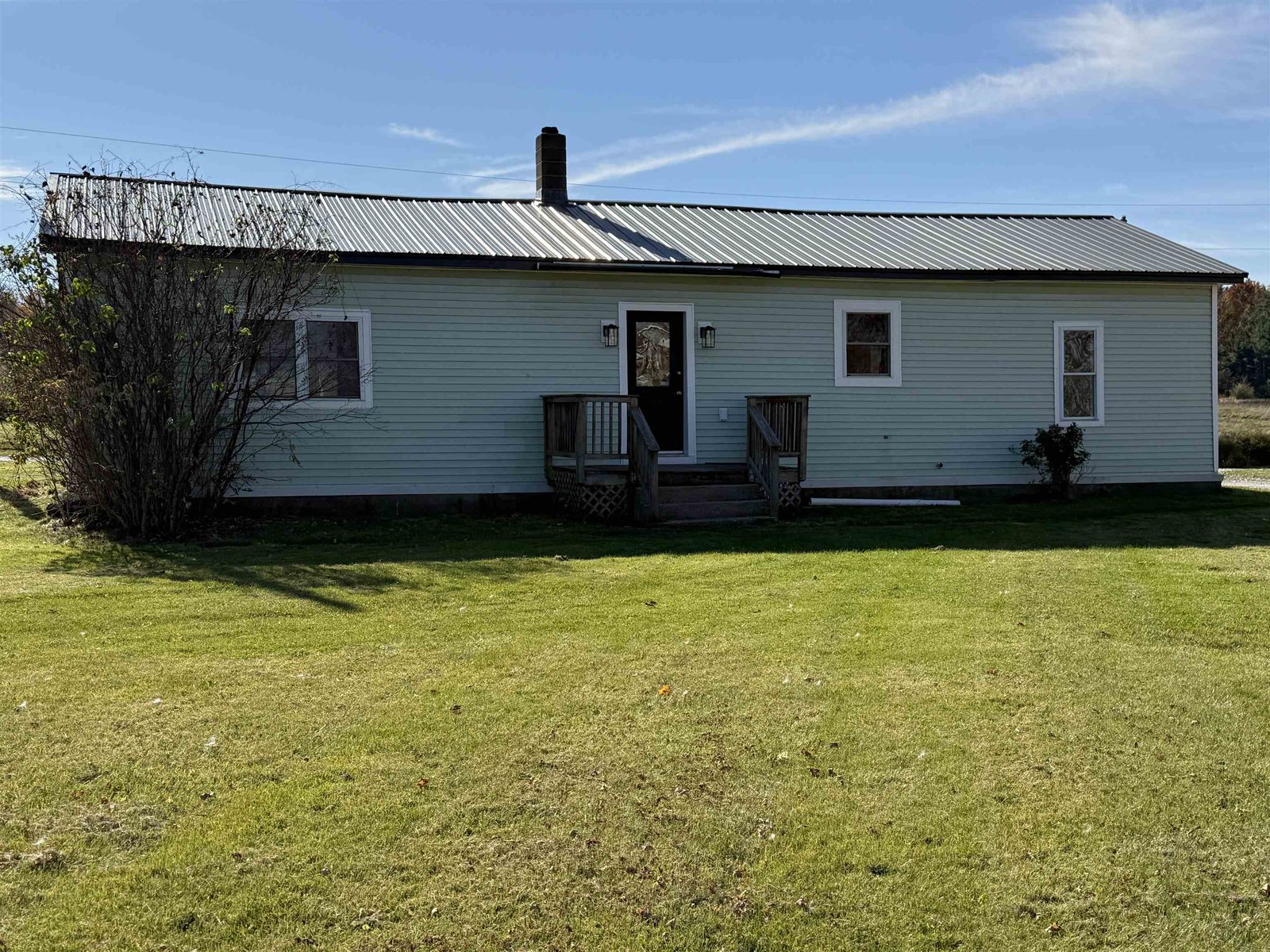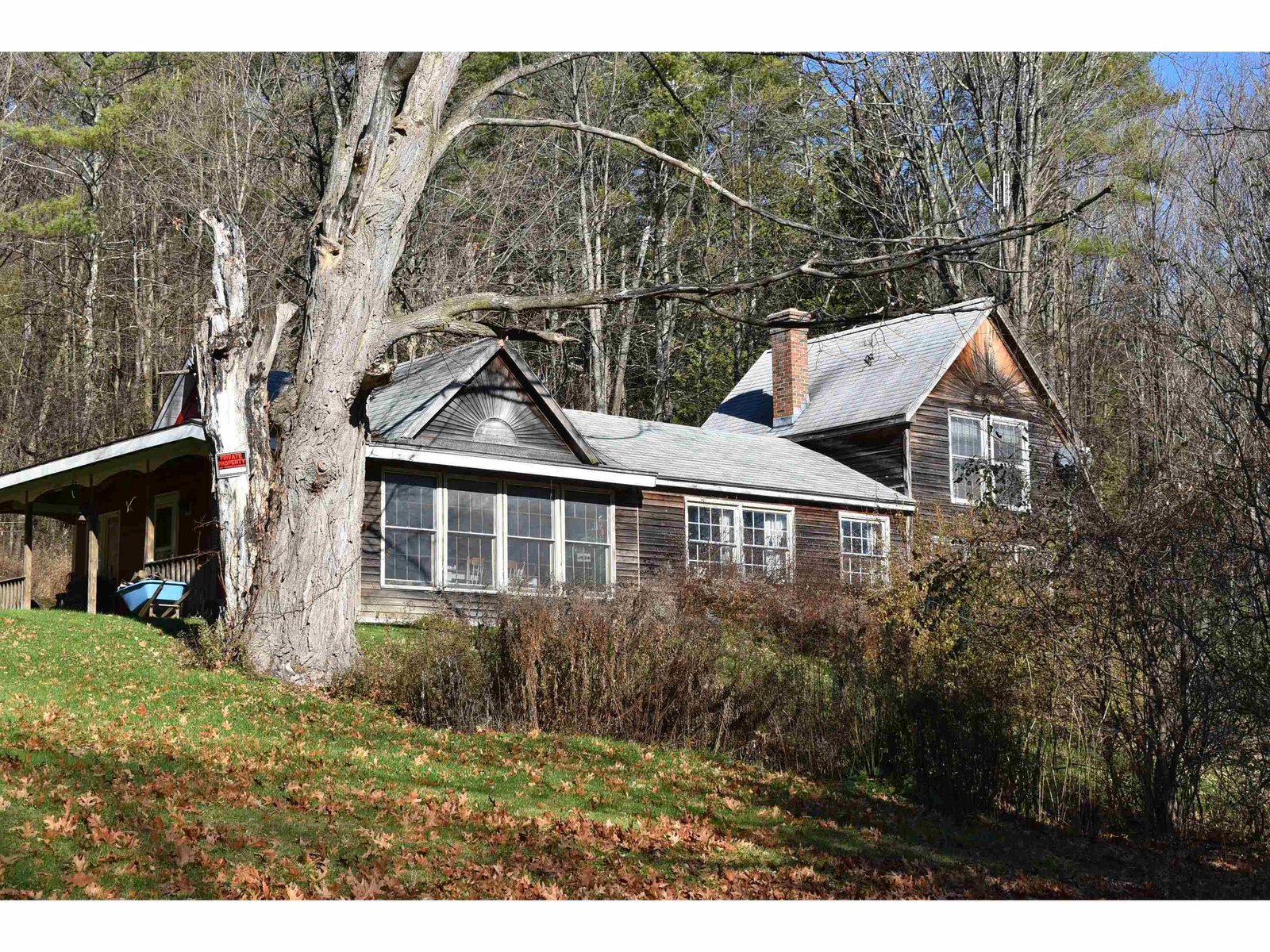Sold Status
$230,000 Sold Price
House Type
1 Beds
2 Baths
1,600 Sqft
Sold By KW Vermont
Similar Properties for Sale
Request a Showing or More Info

Call: 802-863-1500
Mortgage Provider
Mortgage Calculator
$
$ Taxes
$ Principal & Interest
$
This calculation is based on a rough estimate. Every person's situation is different. Be sure to consult with a mortgage advisor on your specific needs.
Addison County
AUTHENTIC LOG HOME BUILT BY THE LOGGER. Open rooms include living room with vaulted wood ceiling, sky lights, and rugged stone fireplace with wood stove insert for cozy warmth. Spacious nook with a large window makes a sunny work-from-home space or could be altered for more privacy. Versatile loft offers many possibilities. A small porch is located off the eat-in kitchen. The on-grade lower level has a bedroom with bbhw heat, a second wood stove and exterior entry. The adjacent large, full bath includes convenient laundry area. Outside is a babbling brook and a few fruit trees on a level lot perfect for gardening and a few animals. The large 2-car garage provides work and storage space. And the open-bay outbuilding will house those toys, big and small. Nearby East Middlebury, National Forest, MC Snow Bowl and Rickert Ski Touring as well as Lake Dunmore. †
Property Location
Property Details
| Sold Price $230,000 | Sold Date Jun 30th, 2022 | |
|---|---|---|
| List Price $250,000 | Total Rooms 5 | List Date Mar 24th, 2022 |
| Cooperation Fee Unknown | Lot Size 2.13 Acres | Taxes $3,339 |
| MLS# 4902355 | Days on Market 973 Days | Tax Year 2021 |
| Type House | Stories 1.25 | Road Frontage 250 |
| Bedrooms 1 | Style Log | Water Frontage |
| Full Bathrooms 1 | Finished 1,600 Sqft | Construction No, Existing |
| 3/4 Bathrooms 1 | Above Grade 1,000 Sqft | Seasonal No |
| Half Bathrooms 0 | Below Grade 600 Sqft | Year Built 1997 |
| 1/4 Bathrooms 0 | Garage Size 2 Car | County Addison |
| Interior FeaturesCathedral Ceiling, Fireplace - Wood, Laundry Hook-ups, Skylight, Wood Stove Insert, Laundry - Basement |
|---|
| Equipment & AppliancesWasher, Dishwasher, Refrigerator, Stove - Gas, , Wood Stove |
| Living Room 1st Floor | Kitchen - Eat-in 1st Floor | Loft 2nd Floor |
|---|---|---|
| Porch 1st Floor | Bath - 3/4 1st Floor | Bedroom Basement |
| Bath - Full Basement |
| ConstructionLog Home |
|---|
| BasementWalkout, Full, Finished, Interior Access, Exterior Access |
| Exterior FeaturesOutbuilding, Porch - Covered, Shed |
| Exterior Wood, Log Home, Wood | Disability Features |
|---|---|
| Foundation Concrete | House Color |
| Floors Tile, Carpet, Other, Laminate | Building Certifications |
| Roof Metal | HERS Index |
| DirectionsRte 7 south of Middlebury to Rte 125 East in East Middlebury to Upper Plains Rd (south). Property on west side of Upper Plains Rd. Sign. Or Rte 7 south of Middlebury to Beaver Pond Rd in Salisbury which merges onto Upper Plains Rd. Property on west side of Upper Plains Rd. Sign. |
|---|
| Lot DescriptionYes, Level, Country Setting, Slight, Stream |
| Garage & Parking Detached, |
| Road Frontage 250 | Water Access |
|---|---|
| Suitable Use | Water Type |
| Driveway Dirt | Water Body |
| Flood Zone Unknown | Zoning LDR |
| School District Addison Central | Middle Middlebury Union Middle #3 |
|---|---|
| Elementary Salisbury Community School | High Middlebury Senior UHSD #3 |
| Heat Fuel Wood, Oil | Excluded |
|---|---|
| Heating/Cool None, Baseboard, Stove - Wood | Negotiable |
| Sewer Septic, Septic | Parcel Access ROW |
| Water Drilled Well | ROW for Other Parcel |
| Water Heater Electric, Owned | Financing |
| Cable Co | Documents Survey, Property Disclosure, Deed, Tax Map |
| Electric 100 Amp, Circuit Breaker(s) | Tax ID 561-177-10078 |

† The remarks published on this webpage originate from Listed By Susan Mackey of BHHS Vermont Realty Group/Middlebury via the PrimeMLS IDX Program and do not represent the views and opinions of Coldwell Banker Hickok & Boardman. Coldwell Banker Hickok & Boardman cannot be held responsible for possible violations of copyright resulting from the posting of any data from the PrimeMLS IDX Program.

 Back to Search Results
Back to Search Results










