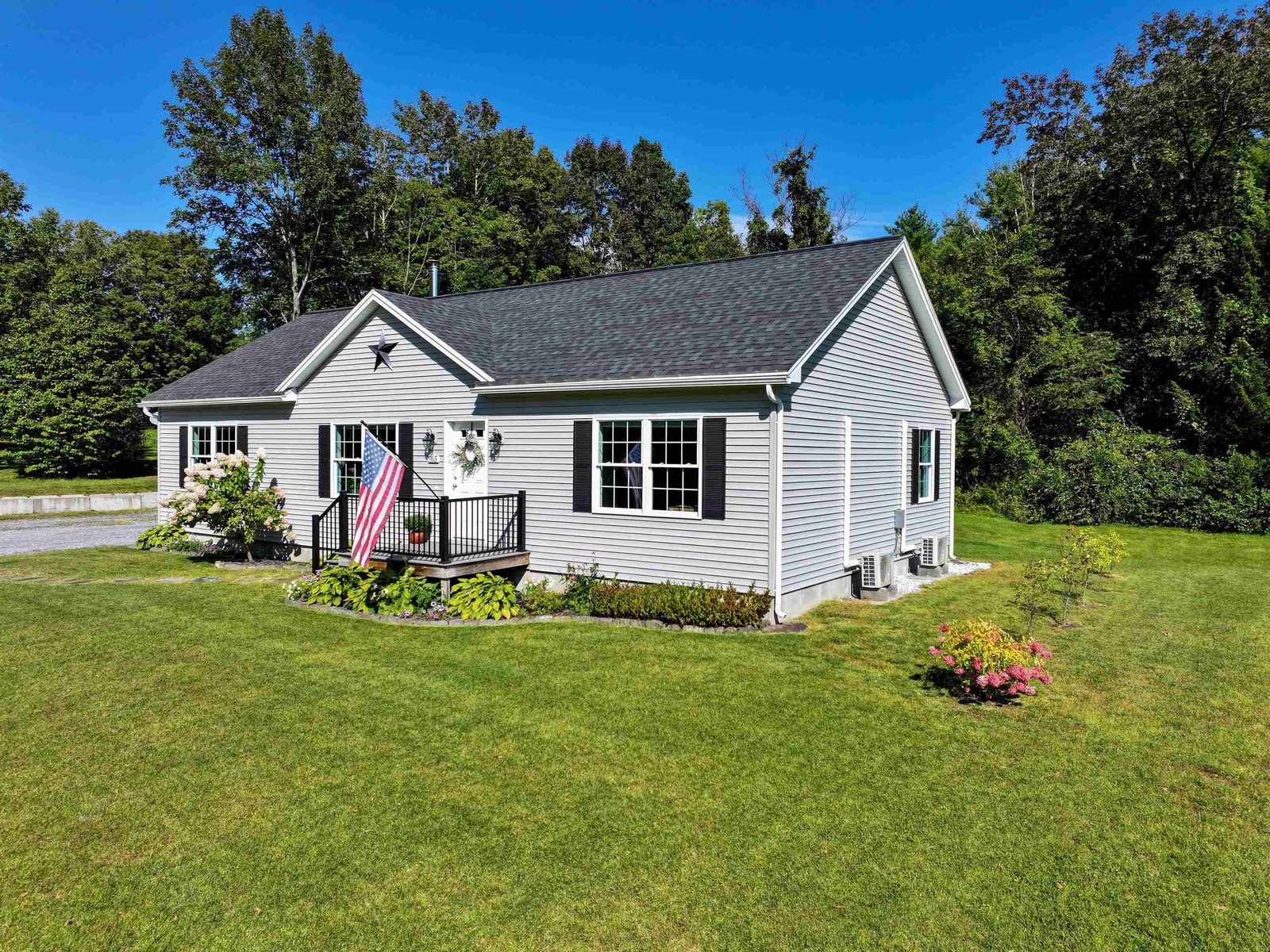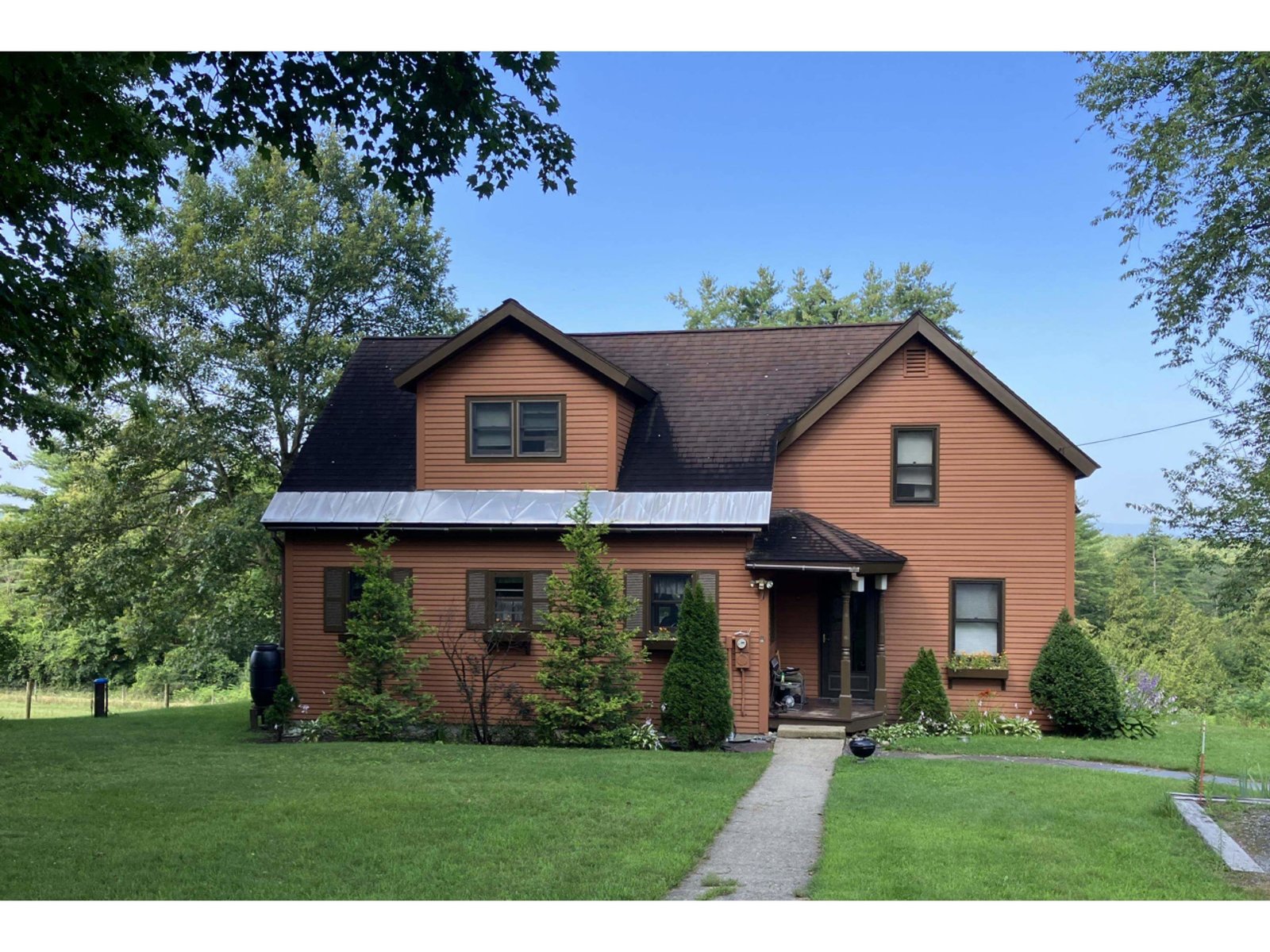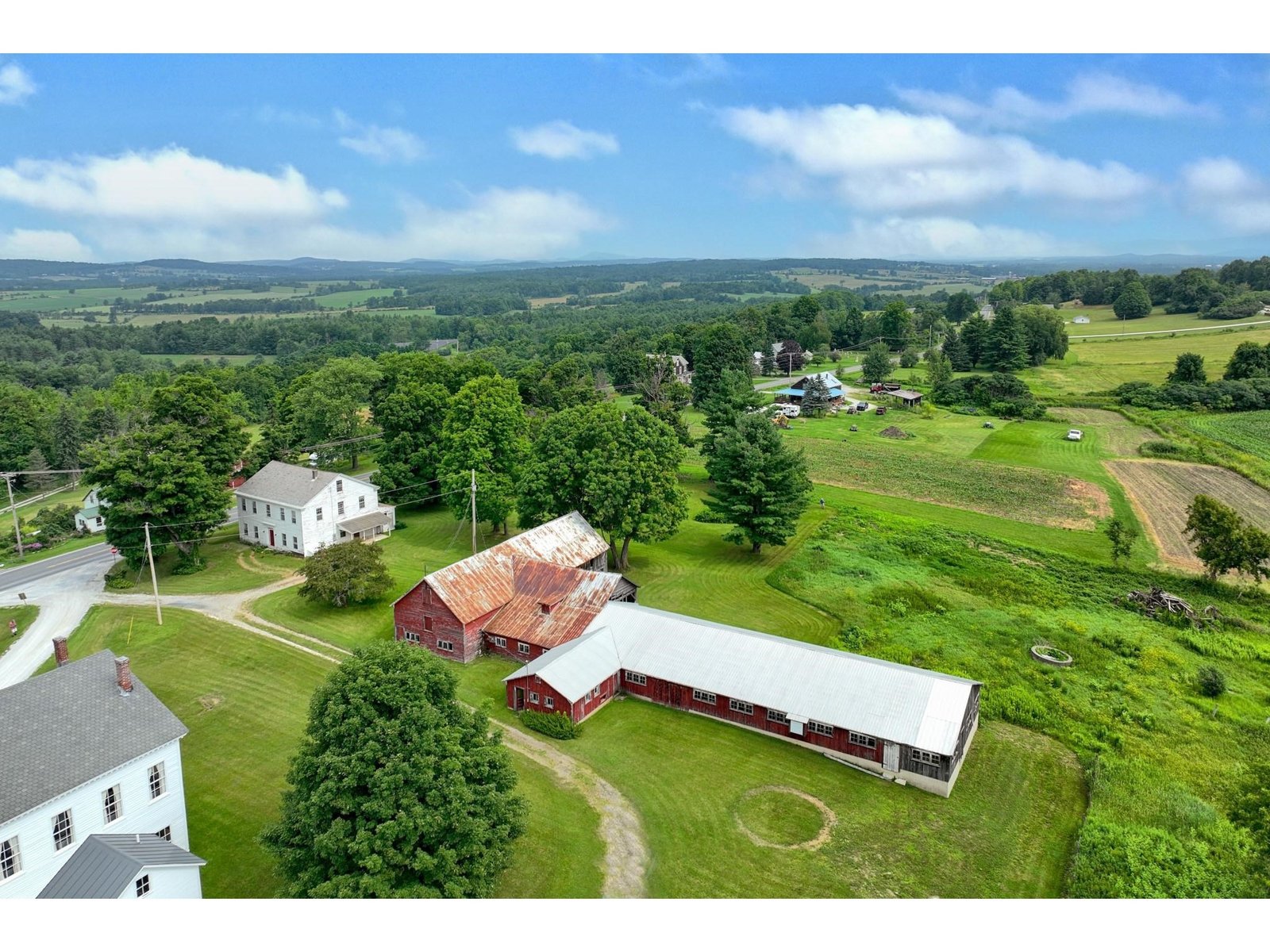Sold Status
$305,000 Sold Price
House Type
4 Beds
3 Baths
2,408 Sqft
Sold By
Similar Properties for Sale
Request a Showing or More Info

Call: 802-863-1500
Mortgage Provider
Mortgage Calculator
$
$ Taxes
$ Principal & Interest
$
This calculation is based on a rough estimate. Every person's situation is different. Be sure to consult with a mortgage advisor on your specific needs.
Addison County
What a lovely country setting for this four bedroom colonial. The house sits on two easy to care for acres but feels much larger because it is bordered by open land. The long range views are to the east, south and west and is protected on the north by a knoll. The house takes advantage of this positioning and is light and bright all day. For the solar enthusiast, the exposure should be ideal for panels on the roof. You can enjoy your coffee on the front porch to watch either the sunrise or sunset. There are two raised gardens in the back yard and perennials beds that run along the front and side of the house. The in ground pool is a bonus for those hot summer days. The interior lives large with its open and spacious rooms. There are four bedrooms upstairs with the laundry in the second floor hall closet - no more lugging laundry up and down the stairs! The full basement can be easily finished for additional living space. Lots of potential with this house! †
Property Location
Property Details
| Sold Price $305,000 | Sold Date Jul 15th, 2015 | |
|---|---|---|
| List Price $329,900 | Total Rooms 8 | List Date Oct 20th, 2014 |
| Cooperation Fee Unknown | Lot Size 2.03 Acres | Taxes $6,299 |
| MLS# 4389835 | Days on Market 3685 Days | Tax Year 2014 |
| Type House | Stories 2 | Road Frontage 328 |
| Bedrooms 4 | Style Colonial | Water Frontage |
| Full Bathrooms 2 | Finished 2,408 Sqft | Construction Existing |
| 3/4 Bathrooms 0 | Above Grade 2,408 Sqft | Seasonal No |
| Half Bathrooms 1 | Below Grade 0 Sqft | Year Built 2004 |
| 1/4 Bathrooms | Garage Size 2 Car | County Addison |
| Interior FeaturesKitchen, Living Room, Smoke Det-Hdwired w/Batt, Ceiling Fan, 2nd Floor Laundry, Alternative Heat Stove, DSL |
|---|
| Equipment & AppliancesCook Top-Electric, Dishwasher, Washer, Refrigerator, Dryer, Satellite Dish, Smoke Detector |
| Primary Bedroom 16.5 x 12.5 2nd Floor | 2nd Bedroom 13 x 10.5 2nd Floor | 3rd Bedroom 13 x 11.5 2nd Floor |
|---|---|---|
| 4th Bedroom 11.5 x 10.5 | Living Room 11.5 x 13 | Kitchen 22 x 13 |
| Dining Room 14 x 13 1st Floor | Family Room 15 x 13 |
| ConstructionExisting |
|---|
| BasementWalk-up, Bulkhead, Interior Stairs, Concrete, Full |
| Exterior FeaturesFull Fence, Pool-In Ground, Porch-Covered |
| Exterior Vinyl | Disability Features 1st Floor 1/2 Bathrm |
|---|---|
| Foundation Concrete | House Color |
| Floors Vinyl, Carpet, Hardwood | Building Certifications |
| Roof Shingle-Asphalt | HERS Index |
| DirectionsFrom Route 7 take a right just past Middlebury Beef Supply onto Three Mile Bridge Rd. Bear left onto Shard Villa Road. Follow Shard Villa Rd and stay straight onto Leland Road. House is just over the first hill on the right. |
|---|
| Lot DescriptionFenced, Mountain View, View, Country Setting, Rural Setting |
| Garage & Parking Attached |
| Road Frontage 328 | Water Access |
|---|---|
| Suitable Use | Water Type |
| Driveway Gravel | Water Body |
| Flood Zone Unknown | Zoning Agr/Res |
| School District NA | Middle Middlebury Union Middle #3 |
|---|---|
| Elementary Salisbury Community School | High Middlebury Senior UHSD #3 |
| Heat Fuel Wood, Oil | Excluded |
|---|---|
| Heating/Cool Baseboard | Negotiable |
| Sewer 1000 Gallon, Septic | Parcel Access ROW |
| Water Drilled Well | ROW for Other Parcel |
| Water Heater Off Boiler | Financing Cash Only, Conventional |
| Cable Co | Documents Deed, Survey, Septic Design, Property Disclosure |
| Electric 200 Amp, Circuit Breaker(s) | Tax ID 561-177-10841 |

† The remarks published on this webpage originate from Listed By January Stearns of via the PrimeMLS IDX Program and do not represent the views and opinions of Coldwell Banker Hickok & Boardman. Coldwell Banker Hickok & Boardman cannot be held responsible for possible violations of copyright resulting from the posting of any data from the PrimeMLS IDX Program.

 Back to Search Results
Back to Search Results










