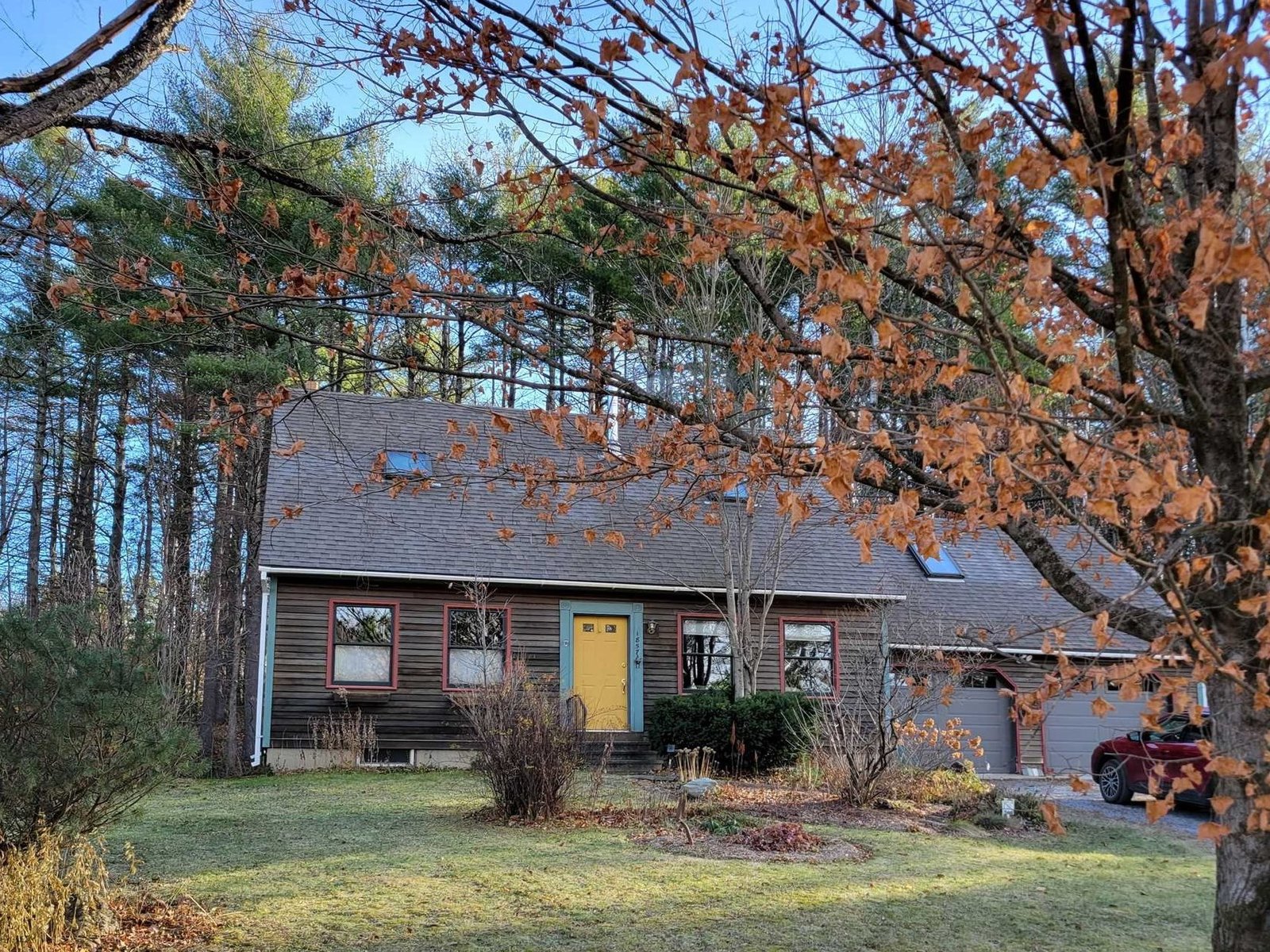Sold Status
$285,000 Sold Price
House Type
1 Beds
1 Baths
1,824 Sqft
Sold By
Similar Properties for Sale
Request a Showing or More Info

Call: 802-863-1500
Mortgage Provider
Mortgage Calculator
$
$ Taxes
$ Principal & Interest
$
This calculation is based on a rough estimate. Every person's situation is different. Be sure to consult with a mortgage advisor on your specific needs.
Addison County
This charming log home sits back from the road surrounded on three sides by trees giving you just enough privacy. The main floor has an open floor plan with cathedral ceilings along with an impressive brick hearth with wood stove for those chilly Vermont winter days and nights. A spacious loft above the living area would make a great space for a guest or home office. The walkout basement is partially finished and also where the laundry is located. For outside storage there is an 8' x 10' storage shed. This property is 7 miles from the Middlebury making it convenient to amenities, 2 miles from fun filled Lake Dunmore where you can boat, swim, fish or hike the many trails close by and for the skiing enthusiast Middlebury Snow Bowl is only 11 miles away. Don't miss out on this property, call today to schedule a showing! †
Property Location
Property Details
| Sold Price $285,000 | Sold Date Sep 29th, 2023 | |
|---|---|---|
| List Price $299,900 | Total Rooms 4 | List Date Jul 26th, 2023 |
| Cooperation Fee Unknown | Lot Size 0.22 Acres | Taxes $3,370 |
| MLS# 4962880 | Days on Market 497 Days | Tax Year 2022 |
| Type House | Stories 1 3/4 | Road Frontage 65 |
| Bedrooms 1 | Style Log | Water Frontage |
| Full Bathrooms 1 | Finished 1,824 Sqft | Construction No, Existing |
| 3/4 Bathrooms 0 | Above Grade 1,104 Sqft | Seasonal No |
| Half Bathrooms 0 | Below Grade 720 Sqft | Year Built 2006 |
| 1/4 Bathrooms 0 | Garage Size Car | County Addison |
| Interior FeaturesCathedral Ceiling, Ceiling Fan, Hearth, Natural Woodwork |
|---|
| Equipment & AppliancesWasher, Refrigerator, Dryer, Stove - Electric, Stove-Wood, Wood Stove |
| Living Room 20' x 21', 1st Floor | Kitchen 10' x 11', 1st Floor | Bedroom 11' x 11', 1st Floor |
|---|---|---|
| Loft 2nd Floor | Bonus Room 13' x 15', Basement |
| ConstructionLog Home |
|---|
| BasementInterior, Storage Space, Concrete, Partially Finished, Interior Stairs, Walkout |
| Exterior FeaturesDeck, Natural Shade, Shed, Window Screens |
| Exterior Log Home | Disability Features 1st Floor Full Bathrm, 1st Floor Bedroom |
|---|---|
| Foundation Concrete | House Color |
| Floors Carpet, Vinyl, Wood | Building Certifications |
| Roof Shingle-Wood | HERS Index |
| DirectionsFrom Middlebury, Rte 7 South to Rte 53, right onto Smead Rd, look for sign on left. |
|---|
| Lot Description, Country Setting, Rural Setting |
| Garage & Parking , |
| Road Frontage 65 | Water Access |
|---|---|
| Suitable UseResidential | Water Type |
| Driveway Gravel | Water Body |
| Flood Zone No | Zoning LDR |
| School District NA | Middle Middlebury Union Middle #3 |
|---|---|
| Elementary Salisbury Community School | High Middlebury Senior UHSD #3 |
| Heat Fuel Oil | Excluded |
|---|---|
| Heating/Cool None, Hot Air, Electric | Negotiable |
| Sewer 500 Gallon, On-Site Septic Exists | Parcel Access ROW |
| Water Private, Drilled Well | ROW for Other Parcel |
| Water Heater Electric | Financing |
| Cable Co | Documents Deed, Tax Map |
| Electric Circuit Breaker(s) | Tax ID 561-177-10604 |

† The remarks published on this webpage originate from Listed By Lisa Marie Sargent of BHHS Vermont Realty Group/Middlebury via the PrimeMLS IDX Program and do not represent the views and opinions of Coldwell Banker Hickok & Boardman. Coldwell Banker Hickok & Boardman cannot be held responsible for possible violations of copyright resulting from the posting of any data from the PrimeMLS IDX Program.

 Back to Search Results
Back to Search Results










