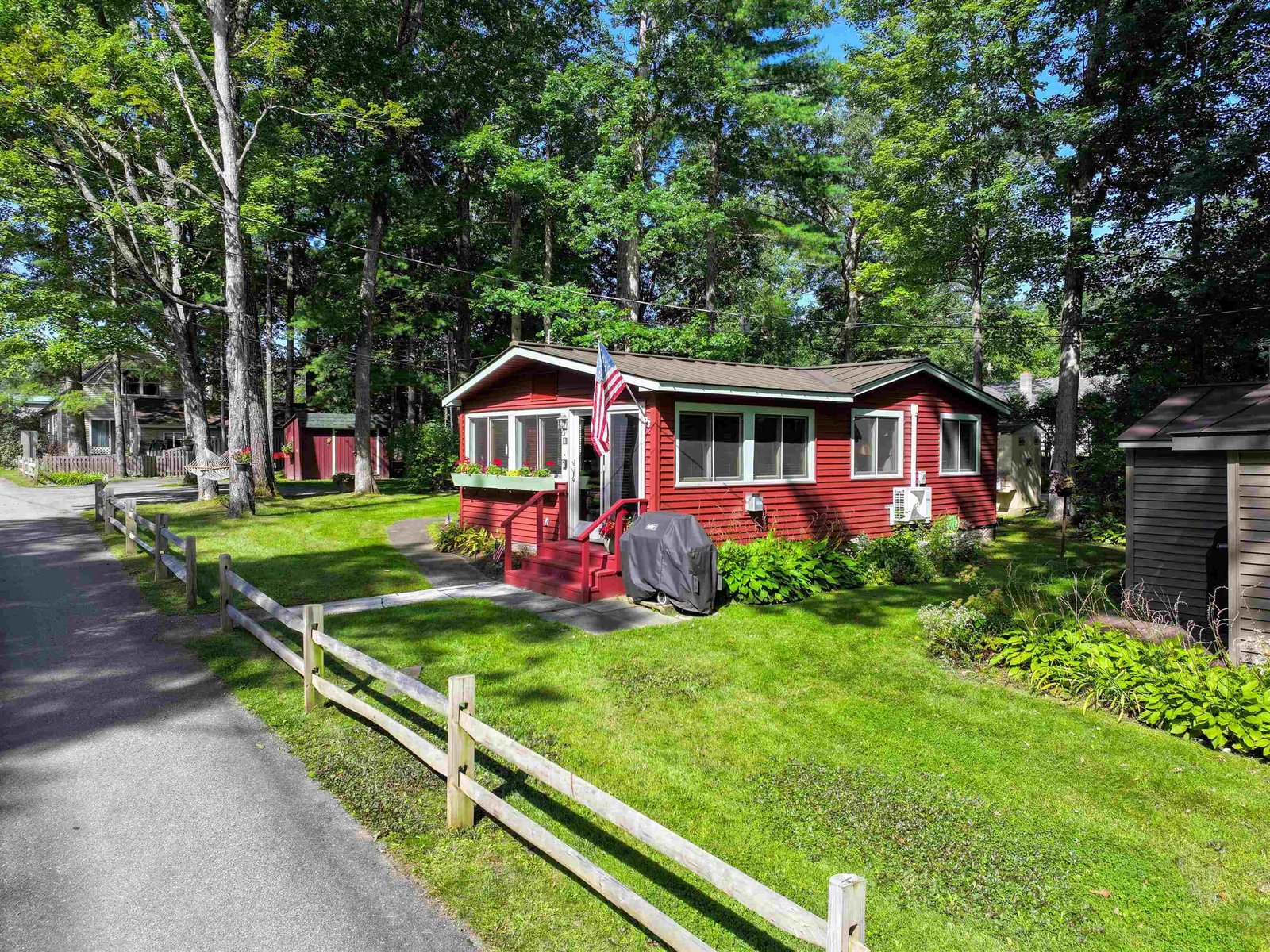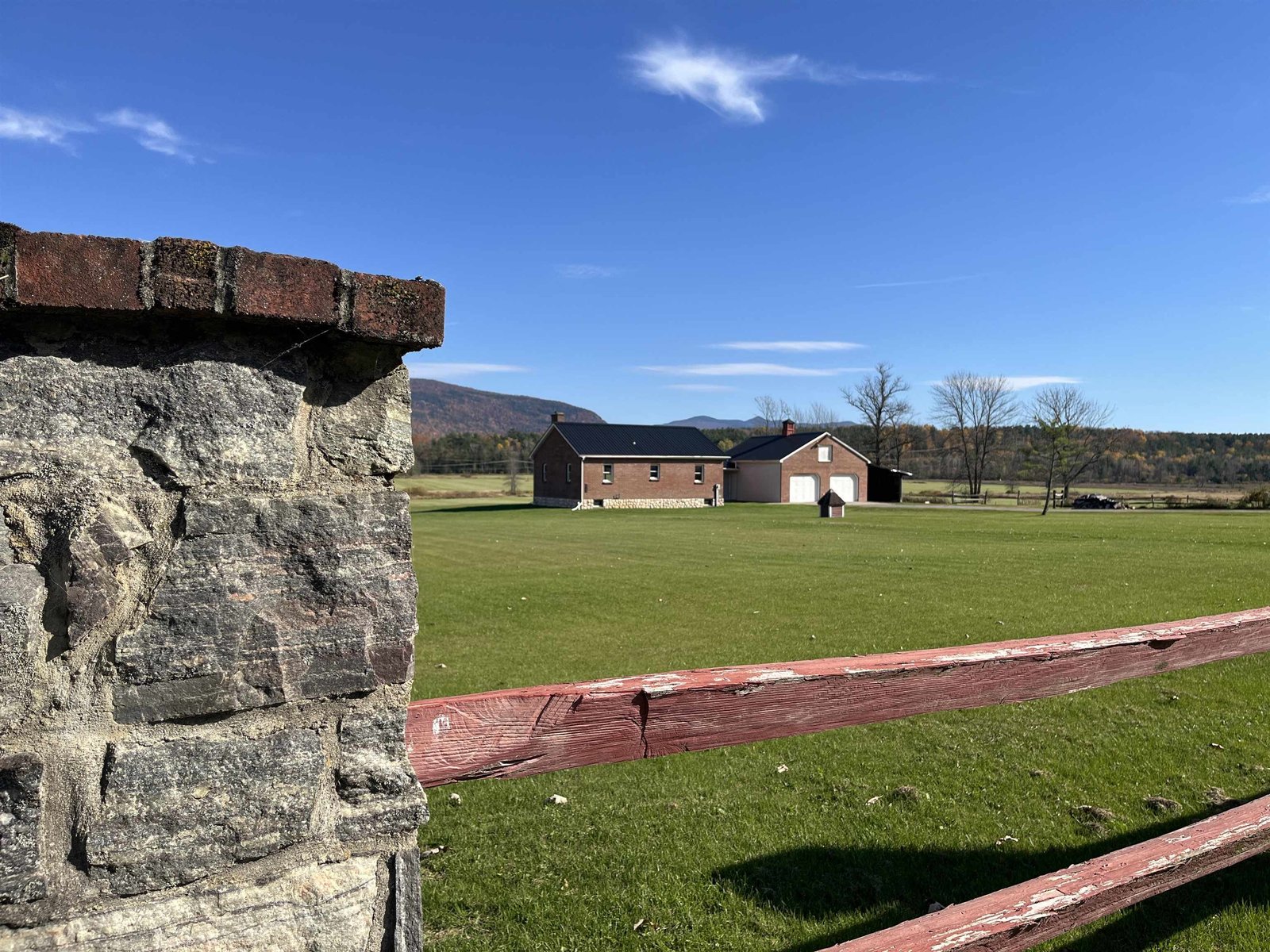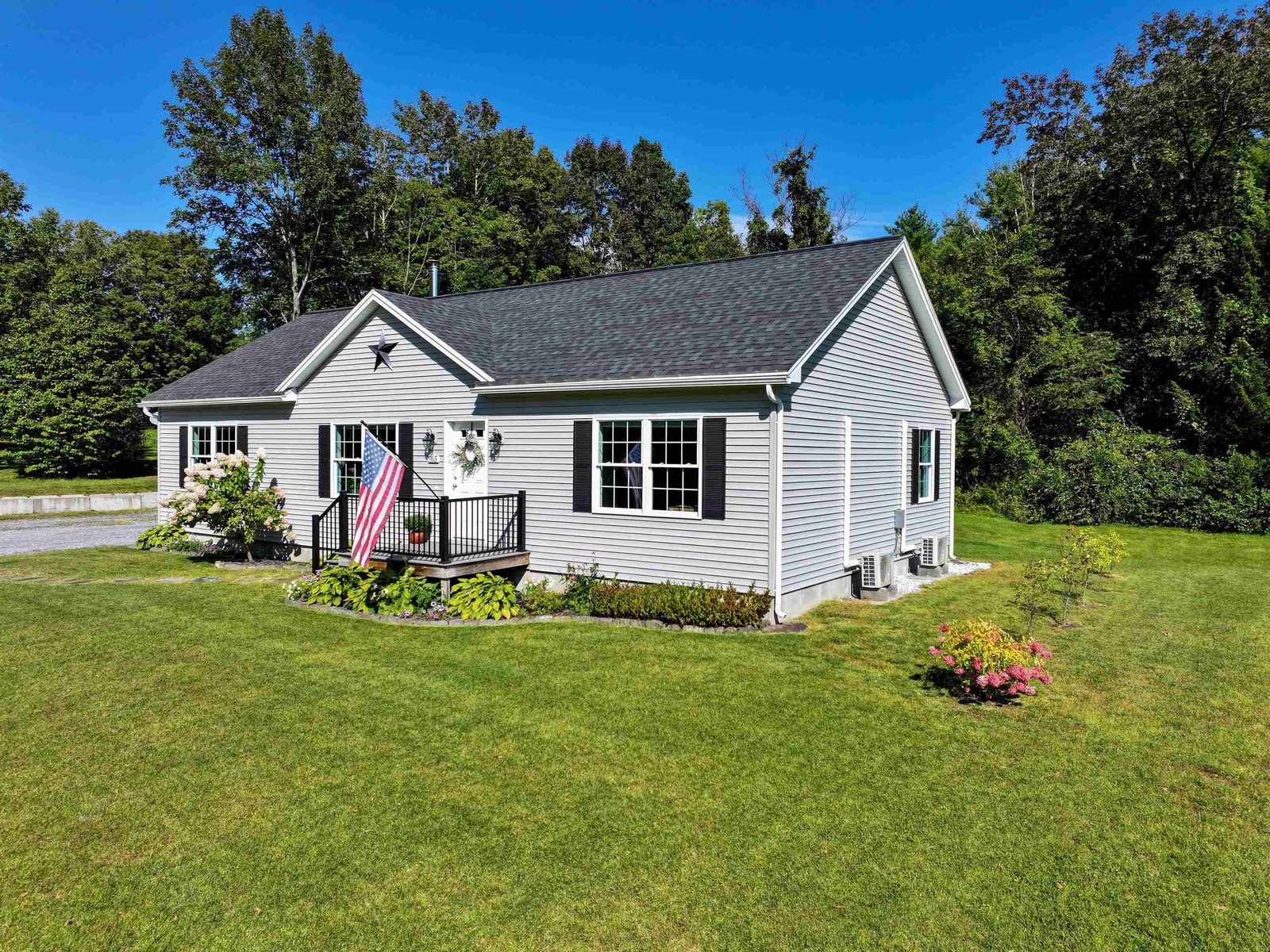Sold Status
$265,000 Sold Price
House Type
3 Beds
2 Baths
2,185 Sqft
Sold By BHHS Vermont Realty Group/Waterbury
Similar Properties for Sale
Request a Showing or More Info

Call: 802-863-1500
Mortgage Provider
Mortgage Calculator
$
$ Taxes
$ Principal & Interest
$
This calculation is based on a rough estimate. Every person's situation is different. Be sure to consult with a mortgage advisor on your specific needs.
Addison County
Here is your opportunity to live the lake life on wonderful Lake Dunmore. Amazing lake views from all angles of this house. It is year round. There is a master bedroom suite on the entire second floor including office/sitting area with fireplace, walk in closet, two decks and views views and more views. Two bedrooms on main floor one that opens to an all season porch with views of the lake. Enjoy the sunsets from the house or on the docks on the lake. Plenty of deck space for outdoor enjoyment. This property is eligible under the Freddie Mac First Look Initiative through 7/6/2017. First look initiative" only owner occupied as primary residence and non-profit offers only will be considered. Sold as is, seller and agency has no knowledge of systems, buyer responsible to verify all data †
Property Location
Property Details
| Sold Price $265,000 | Sold Date Aug 18th, 2017 | |
|---|---|---|
| List Price $274,900 | Total Rooms 8 | List Date Jan 4th, 2017 |
| Cooperation Fee Unknown | Lot Size 0.5 Acres | Taxes $7,909 |
| MLS# 4613277 | Days on Market 2878 Days | Tax Year 2016 |
| Type House | Stories 2 | Road Frontage 163 |
| Bedrooms 3 | Style Contemporary | Water Frontage |
| Full Bathrooms 0 | Finished 2,185 Sqft | Construction No, Existing |
| 3/4 Bathrooms 2 | Above Grade 2,185 Sqft | Seasonal No |
| Half Bathrooms 0 | Below Grade 0 Sqft | Year Built 1960 |
| 1/4 Bathrooms 0 | Garage Size Car | County Addison |
| Interior FeaturesAttic, Fireplaces - 1, Kitchen/Dining, Primary BR w/ BA, Walk-in Closet, Laundry - 2nd Floor |
|---|
| Equipment & Appliances |
| Kitchen 11/10, 1st Floor | Dining Room 24x8, 1st Floor | Living Room 18x19, 1st Floor |
|---|---|---|
| Primary Bedroom 30x30, 2nd Floor | Bedroom 12x8, 1st Floor | Bedroom 17x11, 1st Floor |
| Den 13x12, 1st Floor | Other 12x11, 1st Floor |
| ConstructionWood Frame |
|---|
| Basement |
| Exterior FeaturesBoat Mooring, Deck, Outbuilding, Patio, Window Screens |
| Exterior Wood Siding | Disability Features |
|---|---|
| Foundation Slab - Concrete | House Color Brown |
| Floors Slate/Stone, Hardwood | Building Certifications |
| Roof Metal | HERS Index |
| DirectionsRoute 7 South to Lake Dunmore. Bear left at the store, follow Lake Dunmore Rd. # 3081 |
|---|
| Lot DescriptionUnknown, Lake View |
| Garage & Parking , , Off Street |
| Road Frontage 163 | Water Access |
|---|---|
| Suitable Use | Water Type |
| Driveway Gravel | Water Body |
| Flood Zone Unknown | Zoning Residential |
| School District NA | Middle |
|---|---|
| Elementary | High |
| Heat Fuel Oil | Excluded |
|---|---|
| Heating/Cool None, Baseboard | Negotiable |
| Sewer 1000 Gallon, Septic, Septic | Parcel Access ROW |
| Water Drilled Well | ROW for Other Parcel |
| Water Heater Off Boiler | Financing |
| Cable Co | Documents |
| Electric 200 Amp | Tax ID 56117710707 |

† The remarks published on this webpage originate from Listed By Maren Vasatka of BHHS Vermont Realty Group/S Burlington via the PrimeMLS IDX Program and do not represent the views and opinions of Coldwell Banker Hickok & Boardman. Coldwell Banker Hickok & Boardman cannot be held responsible for possible violations of copyright resulting from the posting of any data from the PrimeMLS IDX Program.

 Back to Search Results
Back to Search Results








