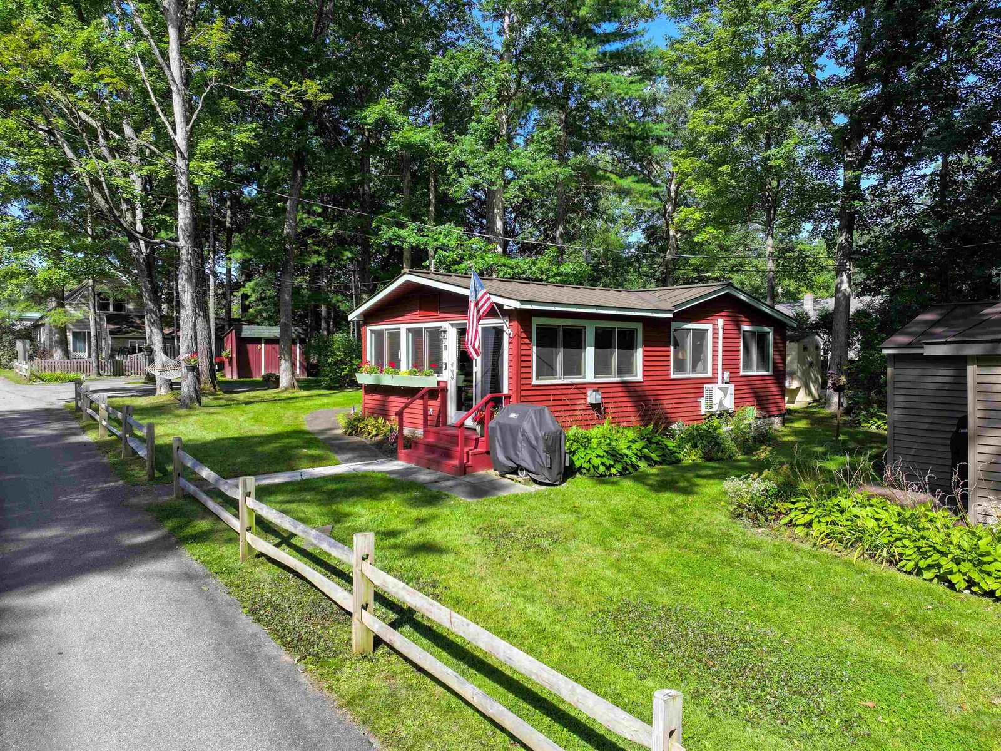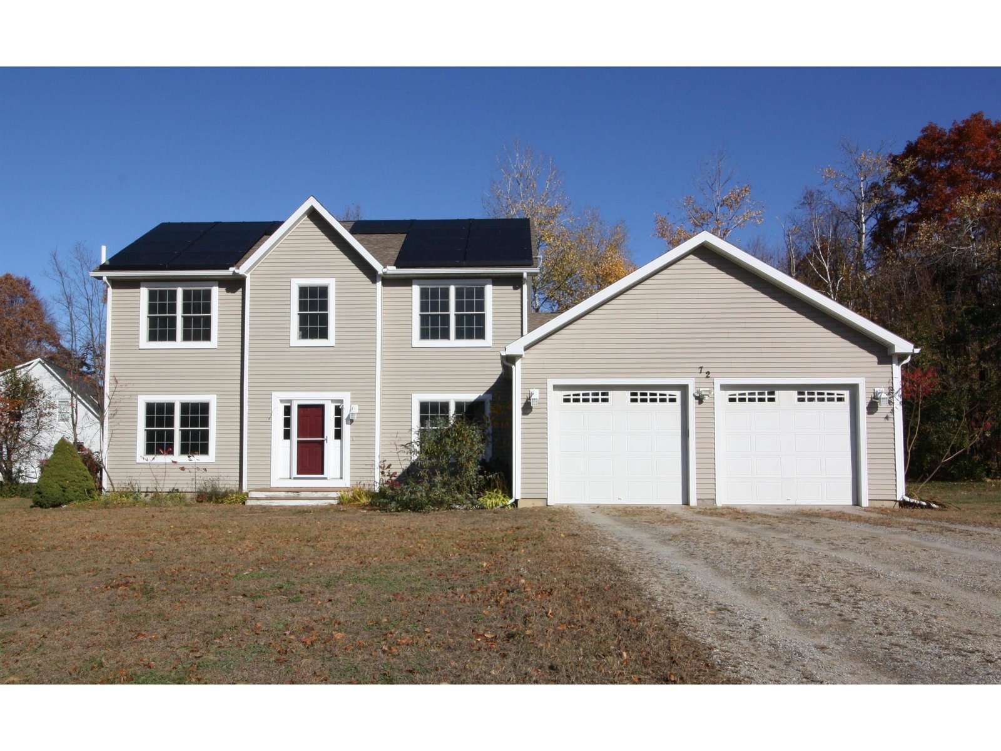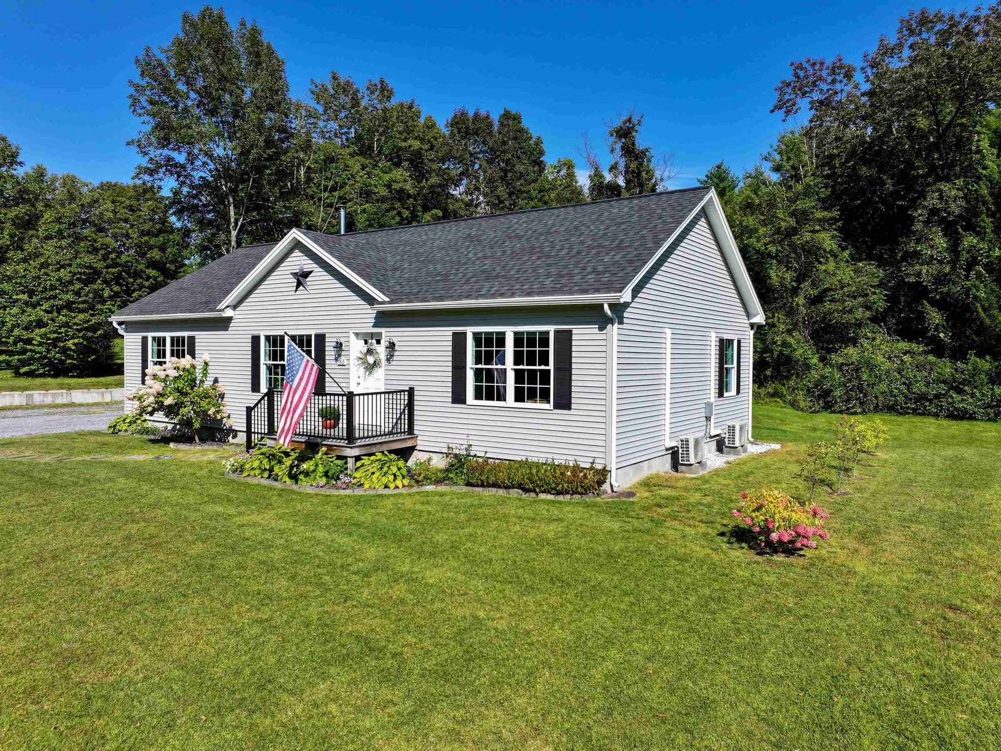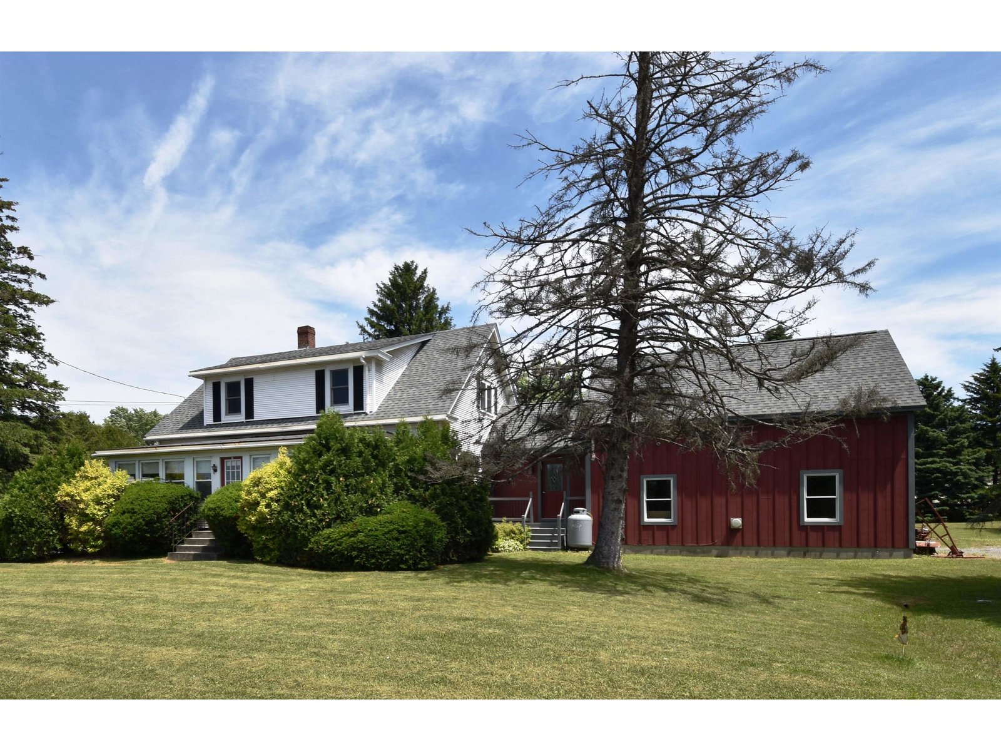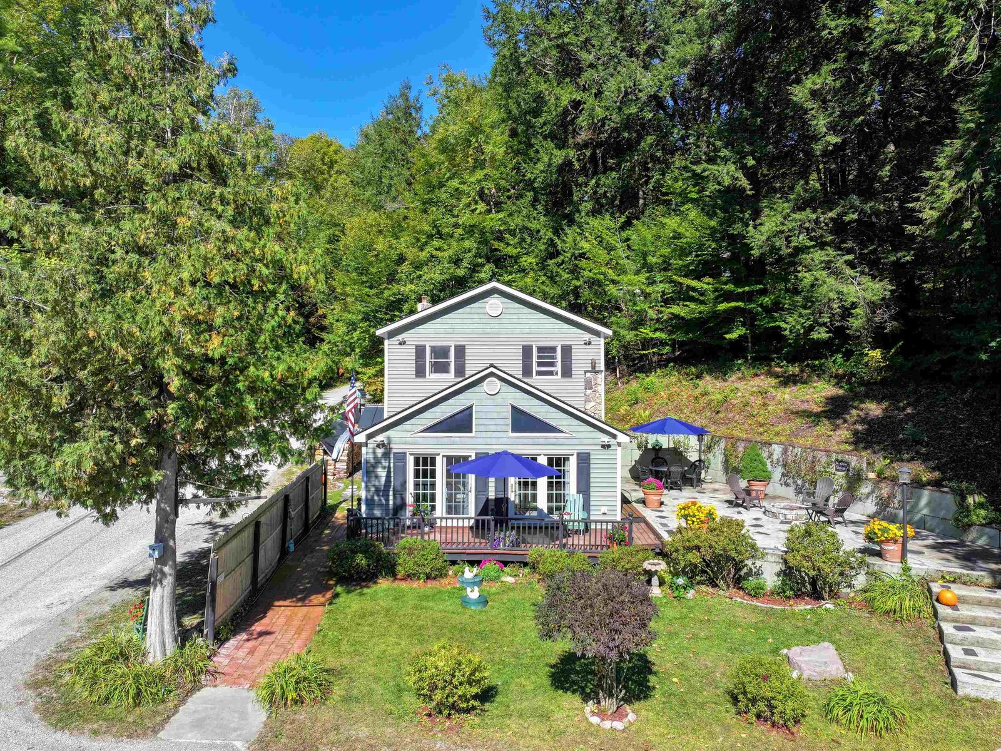Sold Status
$560,000 Sold Price
House Type
3 Beds
3 Baths
1,716 Sqft
Sold By BHHS Vermont Realty Group/Middlebury
Similar Properties for Sale
Request a Showing or More Info

Call: 802-863-1500
Mortgage Provider
Mortgage Calculator
$
$ Taxes
$ Principal & Interest
$
This calculation is based on a rough estimate. Every person's situation is different. Be sure to consult with a mortgage advisor on your specific needs.
Addison County
They thought of everything when they built this house! An easy-to-live in, single level home with a gigantic basement (clean and dry) offering tons of storage space or work space and an attached garage with direct entry into the house! It's neat as a pin and 100% move-in ready. The inside spaces are open giving you plenty of room in the kitchen and living and dinging rooms to configure the space just how you want it. Lots of cupboards and countertops including cabinets on the kitchen island. The primary suite has a private 3/4 bath (double vanity) and a 6 x 5 walk-in closet. There are two more bedrooms and a full bath on the living level. The basement, accessible directly from the 3 car garage, is a great big space and ideal for organized storage, rec room, exercise space or anything else you can think of! This house was built with "aging in place" in mind and has handicap accessible features. Sit on the covered porch, enjoy all of what Vermont has to offer! The towns of Middlebury and Brandon are less than 10 minutes away with shops, restaurants, festivals, etc. If you're into recreational activity, this region is well known for great cycling, hiking, skiing, tennis, golf, boating, swimming and a host of other outdoor and indoor options. Make the call to your agent today. House is available to be shown between 8-6 every day! †
Property Location
Property Details
| Sold Price $560,000 | Sold Date Sep 28th, 2022 | |
|---|---|---|
| List Price $557,900 | Total Rooms 6 | List Date Aug 6th, 2022 |
| Cooperation Fee Unknown | Lot Size 13.27 Acres | Taxes $6,593 |
| MLS# 4924300 | Days on Market 838 Days | Tax Year 2022 |
| Type House | Stories 1 | Road Frontage 761 |
| Bedrooms 3 | Style Ranch, Log | Water Frontage |
| Full Bathrooms 1 | Finished 1,716 Sqft | Construction No, Existing |
| 3/4 Bathrooms 1 | Above Grade 1,716 Sqft | Seasonal No |
| Half Bathrooms 1 | Below Grade 0 Sqft | Year Built 2000 |
| 1/4 Bathrooms 0 | Garage Size 3 Car | County Addison |
| Interior FeaturesCentral Vacuum, Cathedral Ceiling, Dining Area, Fireplace - Gas, Kitchen Island, Kitchen/Living, Primary BR w/ BA, Natural Light, Natural Woodwork, Laundry - 1st Floor |
|---|
| Equipment & AppliancesRefrigerator, Microwave, Dishwasher, Washer, Dryer, Stove - Electric, Generator - Portable, Gas Heat Stove, Stove - Gas |
| Kitchen 9'7" x 21'3", 1st Floor | Dining Room 14'2" x 16', 1st Floor | Living Room 23'9" x 13'8", 1st Floor |
|---|---|---|
| Primary Bedroom 13'9" x 14'4", 1st Floor | Bedroom 15'4" x 12'3", 1st Floor | Bedroom 11'11" x 12'5", 1st Floor |
| Bath - 1/2 8'2" x 6', 1st Floor | Bath - 3/4 7'10" x 12'9", 1st Floor | Bath - Full 6'10" x 10'1", 1st Floor |
| ConstructionLog Home |
|---|
| BasementInterior, Unfinished, Concrete, Storage Space, Full, Interior Access |
| Exterior FeaturesGarden Space, Natural Shade, Porch - Covered |
| Exterior Log Home | Disability Features 1st Floor 1/2 Bathrm, 1st Floor Bedroom, 1st Floor Full Bathrm, Bathrm w/tub, Access. Parking, Bathrm w/step-in Shower, Bathroom w/Step-in Shower, Bathroom w/Tub, Hard Surface Flooring, Paved Parking, 1st Floor Laundry |
|---|---|
| Foundation Concrete | House Color Brown |
| Floors Vinyl, Hardwood | Building Certifications |
| Roof Shingle-Asphalt | HERS Index |
| DirectionsFrom Route 7, just north of Route 53, turn east onto Plains Road in Salisbury. Go up the hill and the house will be on your right. See sign. |
|---|
| Lot Description, Landscaped, Level, Deed Restricted, Trail/Near Trail, Country Setting, Trail/Near Trail |
| Garage & Parking Attached, Auto Open, Direct Entry |
| Road Frontage 761 | Water Access |
|---|---|
| Suitable UseResidential | Water Type |
| Driveway Paved | Water Body |
| Flood Zone No | Zoning LDR |
| School District Addison Central | Middle Middlebury Union Middle #3 |
|---|---|
| Elementary Salisbury Community School | High Middlebury Senior UHSD #3 |
| Heat Fuel Oil, Gas-LP/Bottle | Excluded |
|---|---|
| Heating/Cool Central Air, Hot Water | Negotiable |
| Sewer Septic, Septic | Parcel Access ROW |
| Water Drilled Well | ROW for Other Parcel |
| Water Heater Domestic | Financing |
| Cable Co | Documents Septic Design, Property Disclosure, Deed |
| Electric Generator, 200 Amp, Circuit Breaker(s) | Tax ID 561-177-10075 |

† The remarks published on this webpage originate from Listed By Amey Ryan of IPJ Real Estate via the PrimeMLS IDX Program and do not represent the views and opinions of Coldwell Banker Hickok & Boardman. Coldwell Banker Hickok & Boardman cannot be held responsible for possible violations of copyright resulting from the posting of any data from the PrimeMLS IDX Program.

 Back to Search Results
Back to Search Results