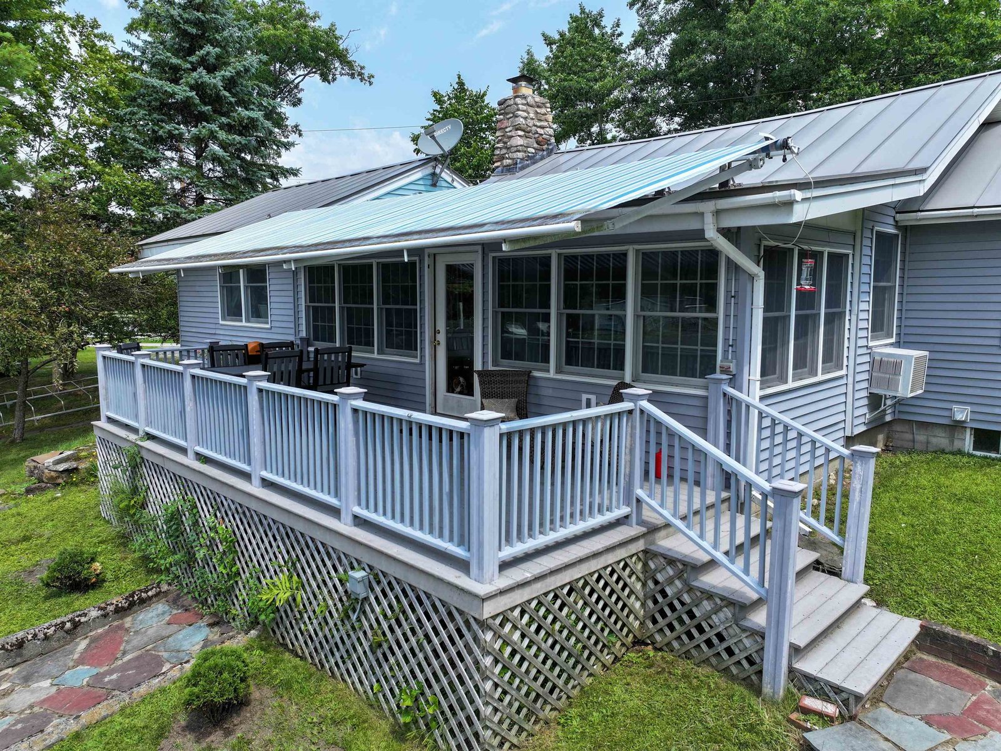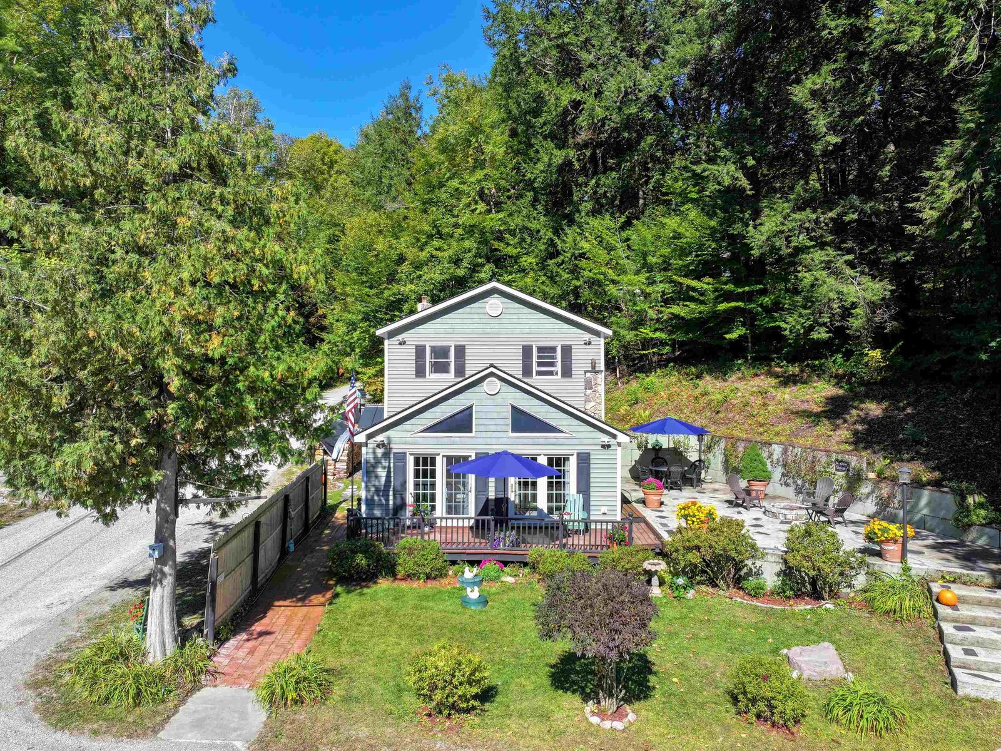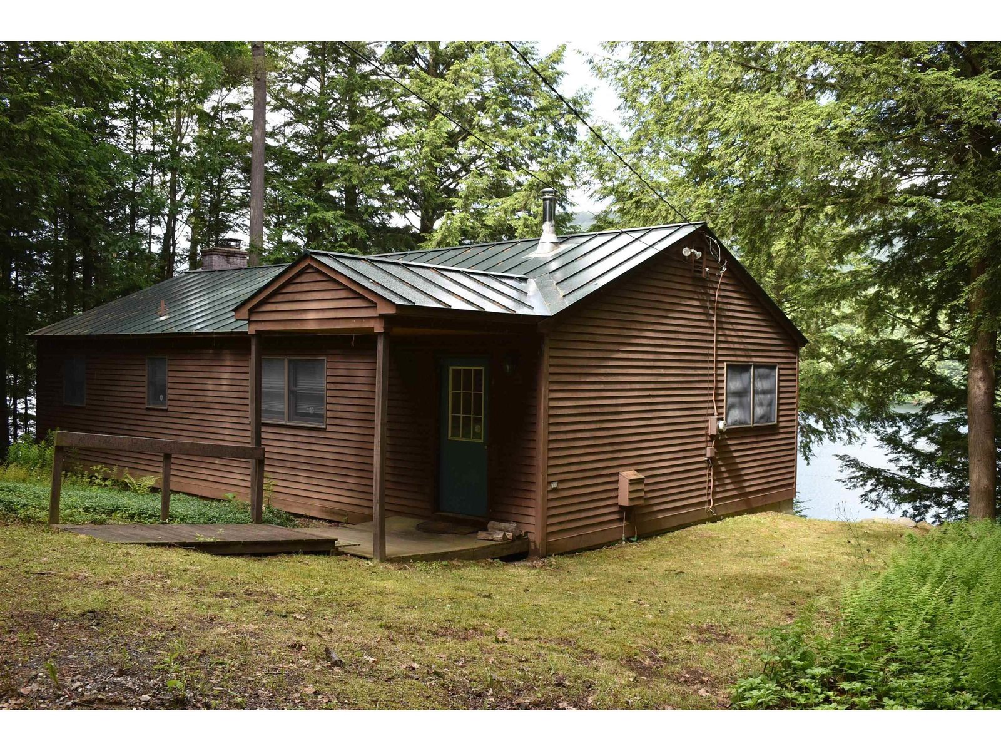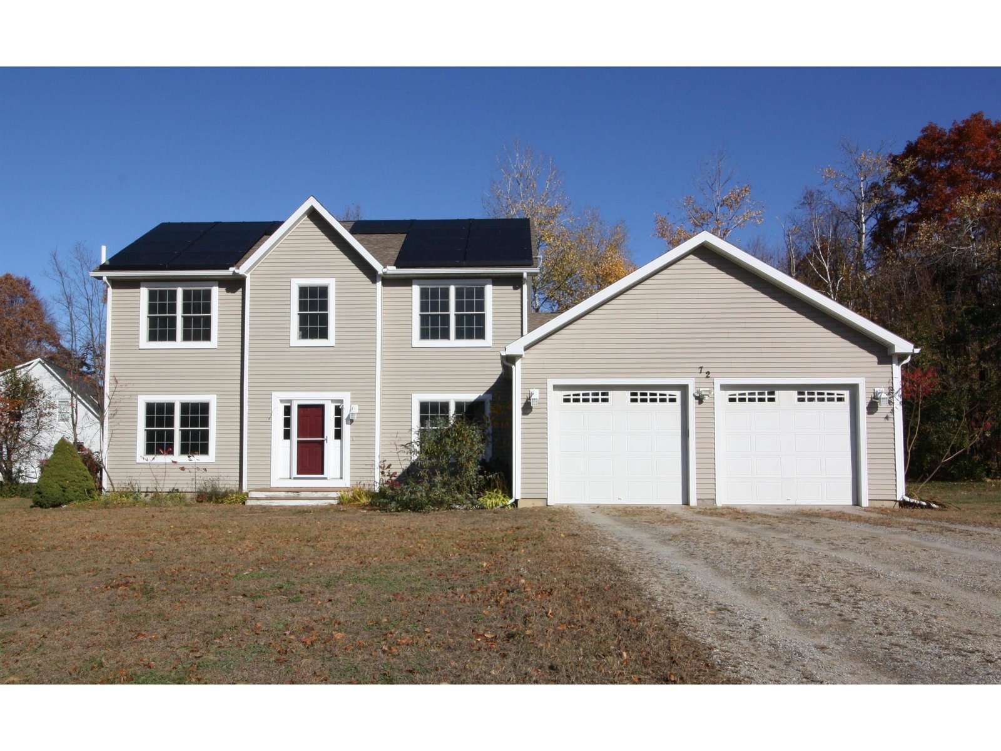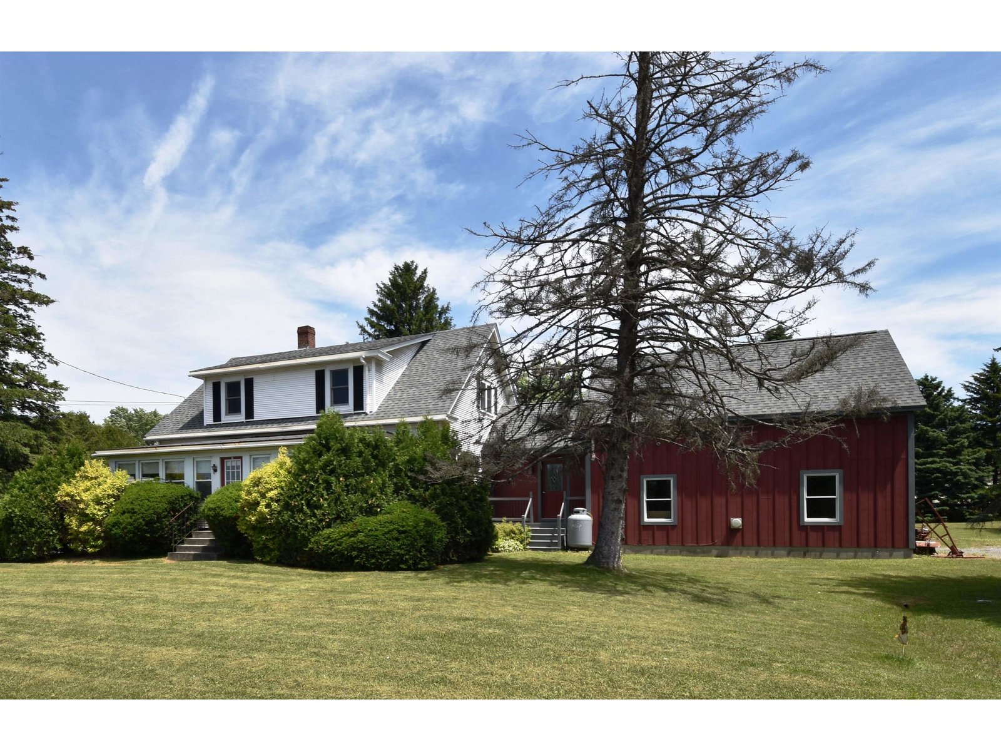Sold Status
$670,000 Sold Price
House Type
3 Beds
2 Baths
1,200 Sqft
Sold By IPJ Real Estate
Similar Properties for Sale
Request a Showing or More Info

Call: 802-863-1500
Mortgage Provider
Mortgage Calculator
$
$ Taxes
$ Principal & Interest
$
This calculation is based on a rough estimate. Every person's situation is different. Be sure to consult with a mortgage advisor on your specific needs.
Addison County
This quintessential Lake Dunmore camp has been lovingly restored to preserve the authenticity of an original camp, with the updates for today. All new insulation, windows, flooring, baths, electrical and plumbing. The living room ceiling was opened up to a cathedral style, with two loft spaces overlooking the central living space. Two bedrooms with a 3/4 bath on one end, with a third bedroom, or office space and 1/2 bath off the kitchen. The covered porch faces the lake, and is wired for television for great exterior living space. The outbuilding can become additional guest space, with some updating, as it already has plumbing and power to it. The level lot affords some of the best views and access on the lake. Lake living at its' best! †
Property Location
Property Details
| Sold Price $670,000 | Sold Date Aug 14th, 2019 | |
|---|---|---|
| List Price $670,000 | Total Rooms 5 | List Date Aug 14th, 2019 |
| Cooperation Fee Unknown | Lot Size 0.47 Acres | Taxes $8,399 |
| MLS# 4771361 | Days on Market 1926 Days | Tax Year 2018 |
| Type House | Stories 1 | Road Frontage 70 |
| Bedrooms 3 | Style Cottage/Camp | Water Frontage |
| Full Bathrooms 0 | Finished 1,200 Sqft | Construction No, Existing |
| 3/4 Bathrooms 1 | Above Grade 1,200 Sqft | Seasonal Yes |
| Half Bathrooms 1 | Below Grade 0 Sqft | Year Built 1935 |
| 1/4 Bathrooms 0 | Garage Size Car | County Addison |
| Interior FeaturesCathedral Ceiling, Ceiling Fan, Fireplace - Wood, Fireplaces - 1, Hearth, Living/Dining, Natural Light, Laundry - 1st Floor |
|---|
| Equipment & AppliancesMicrowave, Washer, Refrigerator, Dryer |
| Construction |
|---|
| Basement |
| Exterior FeaturesBoat Slip/Dock, Barn, Outbuilding, Porch - Covered, Private Dock, Storage |
| Exterior Wood | Disability Features |
|---|---|
| Foundation Post/Piers | House Color Brown |
| Floors Wood | Building Certifications |
| Roof Shingle-Architectural | HERS Index |
| DirectionsFrom Route 7, take 53 east, right onto West Shore Rd. , left onto Rustic Lane. Take to end and bear right, house on left. |
|---|
| Lot Description, Mountain View, Trail/Near Trail, View, Water View, Waterfront, Waterfront-Paragon, Level, Lake Frontage |
| Garage & Parking , |
| Road Frontage 70 | Water Access Owned |
|---|---|
| Suitable UseRecreation, Residential | Water Type Lake |
| Driveway Gravel | Water Body Lake Dunmore |
| Flood Zone Unknown | Zoning residential |
| School District NA | Middle Middlebury Union Middle #3 |
|---|---|
| Elementary Salisbury Community School | High Middlebury Senior UHSD #3 |
| Heat Fuel Electric, Wood | Excluded |
|---|---|
| Heating/Cool None, Multi Zone, Baseboard, Electric | Negotiable |
| Sewer 750 Gallon | Parcel Access ROW |
| Water Driven Point, Private | ROW for Other Parcel |
| Water Heater | Financing |
| Cable Co | Documents |
| Electric | Tax ID 561-177-10658 |

† The remarks published on this webpage originate from Listed By Sarah Peluso of IPJ Real Estate via the PrimeMLS IDX Program and do not represent the views and opinions of Coldwell Banker Hickok & Boardman. Coldwell Banker Hickok & Boardman cannot be held responsible for possible violations of copyright resulting from the posting of any data from the PrimeMLS IDX Program.

 Back to Search Results
Back to Search Results