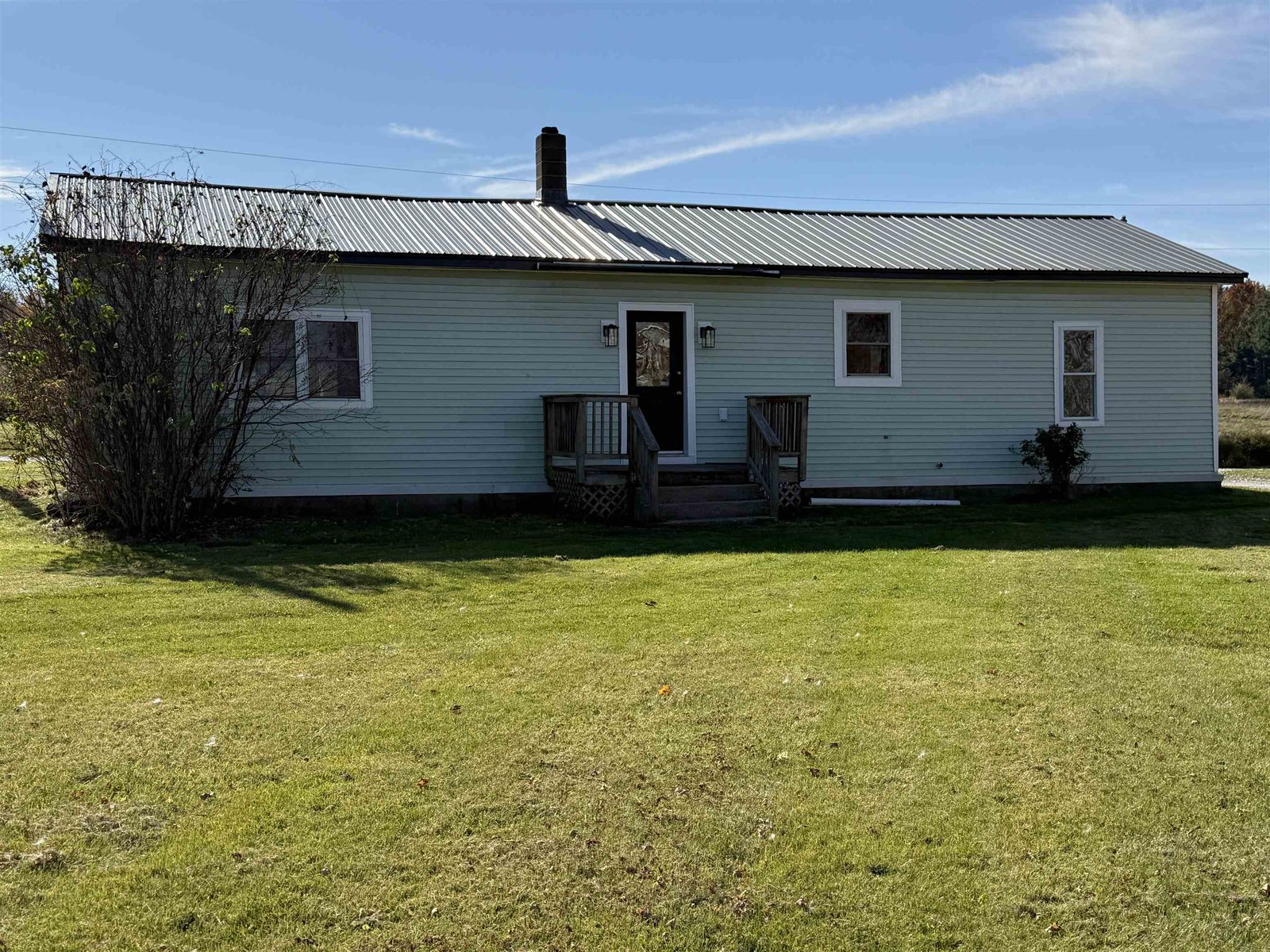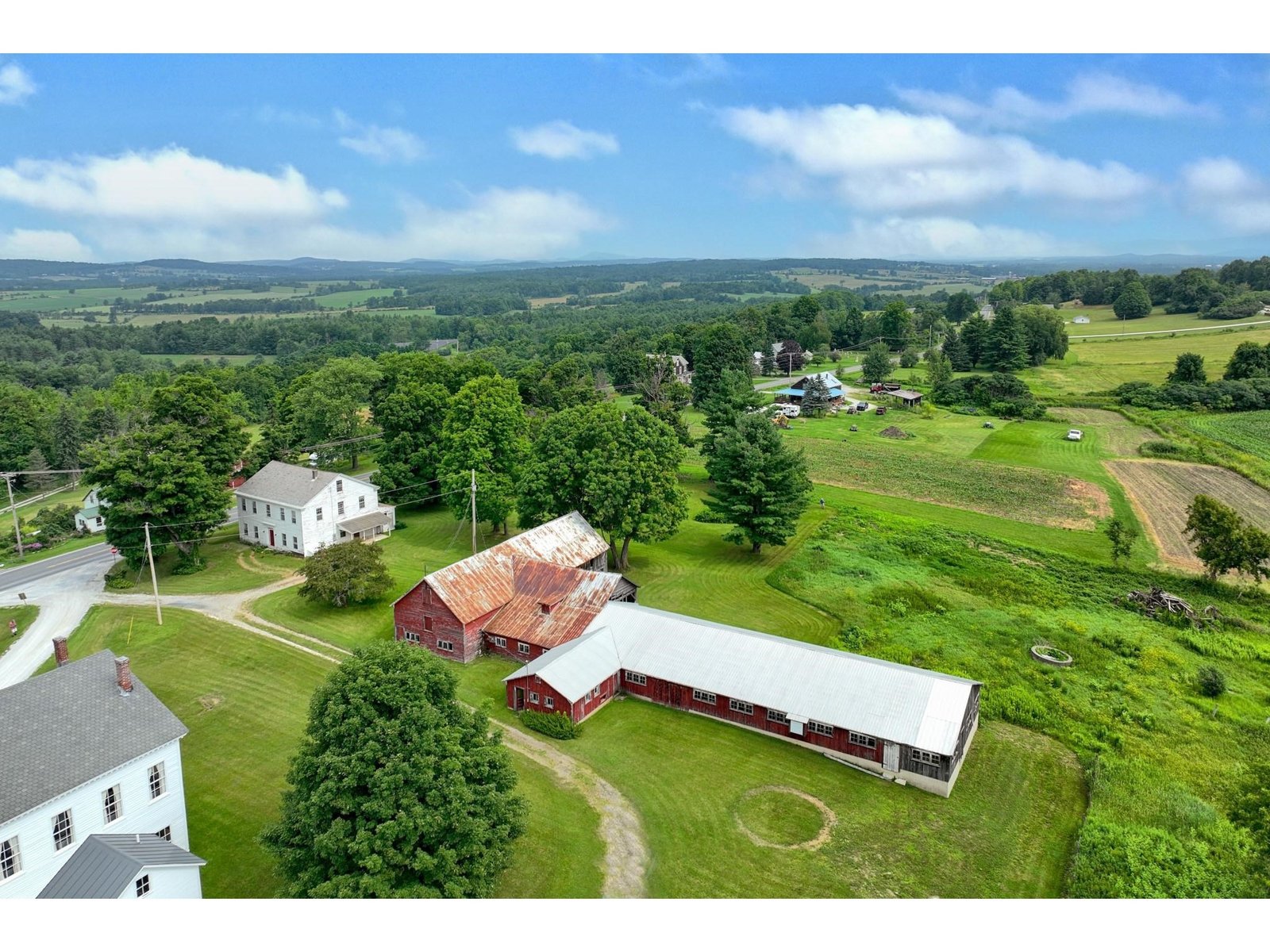Sold Status
$267,000 Sold Price
House Type
3 Beds
3 Baths
3,100 Sqft
Sold By Champlain Valley Properties
Similar Properties for Sale
Request a Showing or More Info

Call: 802-863-1500
Mortgage Provider
Mortgage Calculator
$
$ Taxes
$ Principal & Interest
$
This calculation is based on a rough estimate. Every person's situation is different. Be sure to consult with a mortgage advisor on your specific needs.
Addison County
After 25 years in this lovely home the owner is ready to move on and let someone else love and care for it as he has! All the heavy lifting has been done...additions, garage, wood boiler, newer windows, added insulation, new septic tank, updated kitchen and bath...the list goes on and on! This two level house lives mainly on the upper level with a generously sized eat-in kitchen with a huge granite island, a large living room with a gas fireplace in the Panton stone hearth, a den overlooking beautiful farm fields and onto the Green Mountains, two guest bedrooms, a full bath and a master suite with a 3/4 bath/laundry combo and a private deck! Downstairs you'll find a bunch more space, some for storage, some for a home office, an exercise room, a toy room, a family room and another 3/4 bathroom. The garage, built in 2012, is an oversized garage with 3 overhead doors (two have openers) and is insulated. There is plenty of yard space for soccer games, frisbee, croquet or horses. Take a bike ride on the paved roads all the way to Lake Dunmore which is just a few miles and is a lovely loop, ski at Killington/Pico/Mad River/Sugarbush - the recreational opportunities within an hour of this house are unlimited! †
Property Location
Property Details
| Sold Price $267,000 | Sold Date Oct 25th, 2017 | |
|---|---|---|
| List Price $279,000 | Total Rooms 11 | List Date Aug 21st, 2017 |
| Cooperation Fee Unknown | Lot Size 2.2 Acres | Taxes $5,172 |
| MLS# 4655357 | Days on Market 2649 Days | Tax Year 1617 |
| Type House | Stories 2 | Road Frontage 600 |
| Bedrooms 3 | Style Walkout Lower Level, Raised Ranch, Modified | Water Frontage |
| Full Bathrooms 1 | Finished 3,100 Sqft | Construction No, Existing |
| 3/4 Bathrooms 2 | Above Grade 3,100 Sqft | Seasonal No |
| Half Bathrooms 0 | Below Grade 0 Sqft | Year Built 1977 |
| 1/4 Bathrooms 0 | Garage Size 2 Car | County Addison |
| Interior FeaturesCeiling Fan, Dining Area, Fireplace - Gas, Fireplaces - 1, Hearth, Kitchen Island, Kitchen/Dining, Lighting - LED, Primary BR w/ BA, Storage - Indoor, Vaulted Ceiling |
|---|
| Equipment & AppliancesRefrigerator, Washer, Dishwasher, Dryer, Stove - Gas |
| Kitchen 23 x 13, 2nd Floor | Living Room 12 x 22, 2nd Floor | Sunroom 11.5 x 14, 2nd Floor |
|---|---|---|
| Bedroom 9 x 11, 2nd Floor | Primary Suite 13 x 22, 2nd Floor | Bedroom 8.5 x 13, 2nd Floor |
| Exercise Room 10 x 12, 1st Floor | Rec Room 22 x 12, 1st Floor | Family Room 9 x 10, 1st Floor |
| Bonus Room 10 x 10.5, 1st Floor | Workshop 9 x 14.5, 1st Floor |
| ConstructionWood Frame |
|---|
| BasementWalkout, Finished, Climate Controlled, Interior Stairs, Storage Space, Full, Storage Space |
| Exterior FeaturesDeck, Outbuilding, Patio, Storage |
| Exterior Cedar, Clapboard, Shingle, Shingle | Disability Features Bathrm w/tub |
|---|---|
| Foundation Concrete | House Color taupe |
| Floors Bamboo, Tile, Softwood, Vinyl, Laminate, Wood | Building Certifications |
| Roof Shingle-Asphalt | HERS Index |
| DirectionsFrom Route 7 south of Middlebury, turn west onto Three Mile Bridge Road. Follow that road south and watch for #490 on your left. Sign. |
|---|
| Lot Description, Mountain View, Level, View, Country Setting, View |
| Garage & Parking Detached, Auto Open |
| Road Frontage 600 | Water Access |
|---|---|
| Suitable UseResidential | Water Type |
| Driveway Circular, Gravel | Water Body |
| Flood Zone No | Zoning LDR |
| School District Addison Central | Middle Middlebury Union Middle #3 |
|---|---|
| Elementary Salisbury Community School | High Middlebury Senior UHSD #3 |
| Heat Fuel Wood, Oil | Excluded |
|---|---|
| Heating/Cool None, Hot Water, Baseboard | Negotiable |
| Sewer 1000 Gallon, Septic | Parcel Access ROW |
| Water Drilled Well | ROW for Other Parcel |
| Water Heater Domestic, Electric | Financing |
| Cable Co DishNetwork | Documents Deed, Property Disclosure, Septic Report |
| Electric 200 Amp, Circuit Breaker(s) | Tax ID 561-177-10460 |

† The remarks published on this webpage originate from Listed By Amey Ryan of IPJ Real Estate via the PrimeMLS IDX Program and do not represent the views and opinions of Coldwell Banker Hickok & Boardman. Coldwell Banker Hickok & Boardman cannot be held responsible for possible violations of copyright resulting from the posting of any data from the PrimeMLS IDX Program.

 Back to Search Results
Back to Search Results










